Кухня с плоскими фасадами и фартуком из керамической плитки – фото дизайна интерьера
Сортировать:
Бюджет
Сортировать:Популярное за сегодня
161 - 180 из 44 347 фото
1 из 3

The homeowners were very concerned about over-improving their modest split-level home built in 1961. They liked the “mid-century modern” feel and wanted to enhance that vibe. Top on their wish list was to replace the portable dishwasher with a built-in and add a peninsula for seating and workspace. To keep the labor cost down, the soffits and existing ceiling lighting was left intact. The first option was to keep the existing cabinets; however, the original layout did not allow adequate counter space on either side of the cooktop. After considered the price of new cabinets, they realized the value of having a brand new kitchen.
The fun begins in the design phase. We chose the horizontal grain laminate to blend with the color of the existing woodwork in the home. The textured rhomboid shaped tile steals the show when accented with contrasting grout. The kitchen is a little mod and a little hip. And fits in perfectly as today’s “mid-century modern” home.
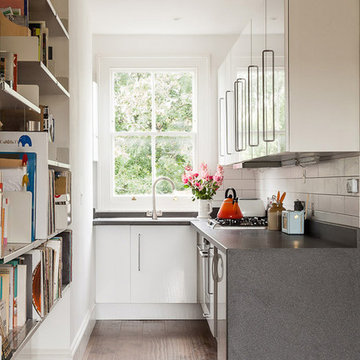
На фото: маленькая, узкая угловая кухня-гостиная в современном стиле с плоскими фасадами, белыми фасадами, столешницей из ламината, белым фартуком, фартуком из керамической плитки, техникой из нержавеющей стали, паркетным полом среднего тона и окном без острова для на участке и в саду
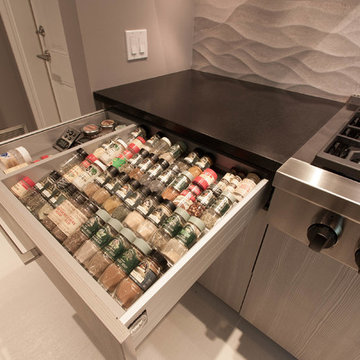
Replacing a cookie cutter kitchen with a contemporary space full of drama, individuality and exquisite design and materials. Glass top table, bamboo chopping block, Houdini glass on bathroom doors, and concrete countertops and pitched inlaid stainless steel drying area.

Gorgeous wood veneer cabinetry teamed with lacquered 'pashmina' wall cabinets makes an elegant statement
Пример оригинального дизайна: маленькая, узкая отдельная, п-образная кухня в современном стиле с плоскими фасадами, фасадами цвета дерева среднего тона, столешницей из кварцевого агломерата, серым фартуком, фартуком из керамической плитки, техникой из нержавеющей стали и полом из керамической плитки без острова для на участке и в саду
Пример оригинального дизайна: маленькая, узкая отдельная, п-образная кухня в современном стиле с плоскими фасадами, фасадами цвета дерева среднего тона, столешницей из кварцевого агломерата, серым фартуком, фартуком из керамической плитки, техникой из нержавеющей стали и полом из керамической плитки без острова для на участке и в саду
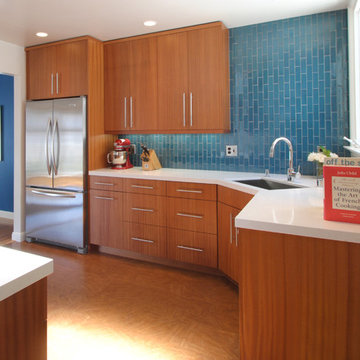
Photography by Ramzi Arikat
Cabinets by Timeless Kitchens
Designer - Kat Tragos
Идея дизайна: п-образная кухня среднего размера в современном стиле с обеденным столом, врезной мойкой, плоскими фасадами, фасадами цвета дерева среднего тона, столешницей из кварцевого агломерата, синим фартуком, фартуком из керамической плитки, техникой из нержавеющей стали и паркетным полом среднего тона без острова
Идея дизайна: п-образная кухня среднего размера в современном стиле с обеденным столом, врезной мойкой, плоскими фасадами, фасадами цвета дерева среднего тона, столешницей из кварцевого агломерата, синим фартуком, фартуком из керамической плитки, техникой из нержавеющей стали и паркетным полом среднего тона без острова
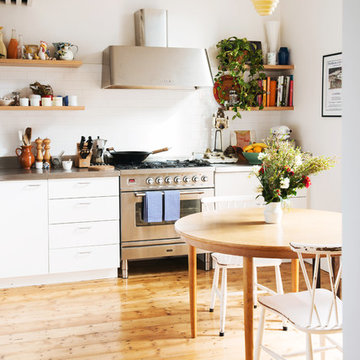
Пример оригинального дизайна: угловая кухня среднего размера в скандинавском стиле с плоскими фасадами, белыми фасадами, столешницей из нержавеющей стали, белым фартуком, фартуком из керамической плитки, техникой из нержавеющей стали, светлым паркетным полом и обеденным столом без острова
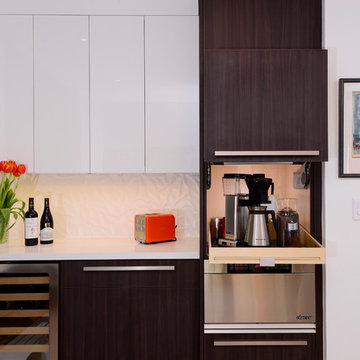
Marcie Heitzmann
Стильный дизайн: параллельная кухня среднего размера в стиле модернизм с обеденным столом, врезной мойкой, плоскими фасадами, темными деревянными фасадами, столешницей из кварцевого агломерата, белым фартуком, фартуком из керамической плитки, техникой из нержавеющей стали, полом из керамогранита и островом - последний тренд
Стильный дизайн: параллельная кухня среднего размера в стиле модернизм с обеденным столом, врезной мойкой, плоскими фасадами, темными деревянными фасадами, столешницей из кварцевого агломерата, белым фартуком, фартуком из керамической плитки, техникой из нержавеющей стали, полом из керамогранита и островом - последний тренд

Durham Road is our minimal and contemporary extension and renovation of a Victorian house in East Finchley, North London.
Custom joinery hides away all the typical kitchen necessities, and an all-glass box seat will allow the owners to enjoy their garden even when the weather isn’t on their side.
Despite a relatively tight budget we successfully managed to find resources for high-quality materials and finishes, underfloor heating, a custom kitchen, Domus tiles, and the modern oriel window by one finest glassworkers in town.
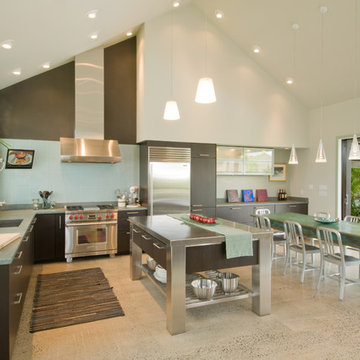
На фото: большая угловая кухня в морском стиле с обеденным столом, врезной мойкой, плоскими фасадами, темными деревянными фасадами, гранитной столешницей, синим фартуком, фартуком из керамической плитки, техникой из нержавеющей стали и островом
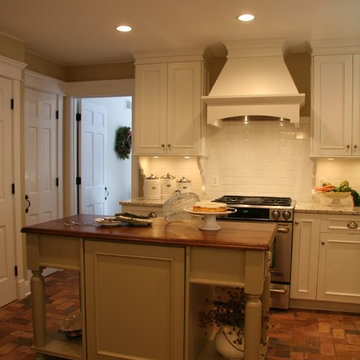
Located on a partially wooded lot in Elburn, Illinois, this home needed an eye-catching interior redo to match the unique period exterior. The residence was originally designed by Bow House, a company that reproduces the look of 300-year old bow roof Cape-Cod style homes. Since typical kitchens in old Cape Cod-style homes tend to run a bit small- or as some would like to say, cozy – this kitchen was in need of plenty of efficient storage to house a modern day family of three.
Advance Design Studio, Ltd. was able to evaluate the kitchen’s adjacent spaces and determine that there were several walls that could be relocated to allow for more usable space in the kitchen. The refrigerator was moved to the newly excavated space and incorporated into a handsome dinette, an intimate banquette, and a new coffee bar area. This allowed for more countertop and prep space in the primary area of the kitchen. It now became possible to incorporate a ball and claw foot tub and a larger vanity in the elegant new full bath that was once just an adjacent guest powder room.
Reclaimed vintage Chicago brick paver flooring was carefully installed in a herringbone pattern to give the space a truly unique touch and feel. And to top off this revamped redo, a handsome custom green-toned island with a distressed black walnut counter top graces the center of the room, the perfect final touch in this charming little kitchen.
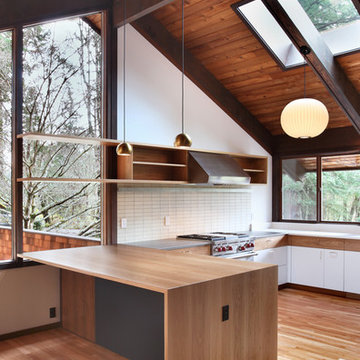
Источник вдохновения для домашнего уюта: п-образная кухня в стиле ретро с обеденным столом, врезной мойкой, плоскими фасадами, белыми фасадами, деревянной столешницей, белым фартуком, фартуком из керамической плитки, техникой из нержавеющей стали, паркетным полом среднего тона и островом
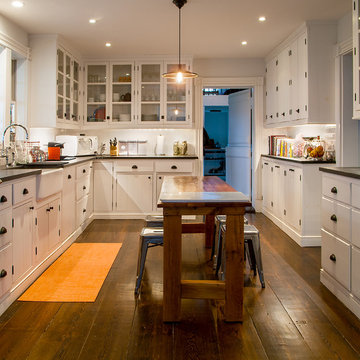
Painted wood kitchen with overlay drawer fronts and soapstone countertops. Custom cabinets with no toe kick. Breakfast table made of wood recycled from house.La Cornue Cornufe range, pendant by Hudson Valley Lighting, Shaws Belfast Fireclay Sink, Refinished Original Hardwood Floors, Site Built Dutch door, Soapstone Countertops by Vermont Soapstone, Door trim replicated from original. photo by Michael Gabor

The key to this project was to create a kitchen fitting of a residence with strong Industrial aesthetics. The PB Kitchen Design team managed to preserve the warmth and organic feel of the home’s architecture. The sturdy materials used to enrich the integrity of the design, never take away from the fact that this space is meant for hospitality. Functionally, the kitchen works equally well for quick family meals or large gatherings. But take a closer look at the use of texture and height. The vaulted ceiling and exposed trusses bring an additional element of awe to this already stunning kitchen.
Project specs: Cabinets by Quality Custom Cabinetry. 48" Wolf range. Sub Zero integrated refrigerator in stainless steel.
Project Accolades: First Place honors in the National Kitchen and Bath Association’s 2014 Design Competition
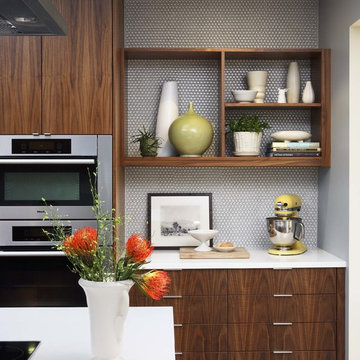
Michele Lee Willson
Источник вдохновения для домашнего уюта: угловая кухня среднего размера в стиле ретро с обеденным столом, врезной мойкой, плоскими фасадами, фасадами цвета дерева среднего тона, столешницей из кварцита, белым фартуком, фартуком из керамической плитки, техникой из нержавеющей стали и островом
Источник вдохновения для домашнего уюта: угловая кухня среднего размера в стиле ретро с обеденным столом, врезной мойкой, плоскими фасадами, фасадами цвета дерева среднего тона, столешницей из кварцита, белым фартуком, фартуком из керамической плитки, техникой из нержавеющей стали и островом

Lincoln Barbour
На фото: параллельная кухня-гостиная среднего размера в стиле ретро с врезной мойкой, плоскими фасадами, фасадами цвета дерева среднего тона, столешницей из кварцевого агломерата, белым фартуком, фартуком из керамической плитки, техникой из нержавеющей стали, полом из терраццо, островом и разноцветным полом
На фото: параллельная кухня-гостиная среднего размера в стиле ретро с врезной мойкой, плоскими фасадами, фасадами цвета дерева среднего тона, столешницей из кварцевого агломерата, белым фартуком, фартуком из керамической плитки, техникой из нержавеющей стали, полом из терраццо, островом и разноцветным полом

photo by Sue Steeneken
Свежая идея для дизайна: маленькая параллельная кухня в стиле фьюжн с обеденным столом, врезной мойкой, плоскими фасадами, белыми фасадами, стеклянной столешницей, желтым фартуком, фартуком из керамической плитки, техникой из нержавеющей стали, полуостровом и паркетным полом среднего тона для на участке и в саду - отличное фото интерьера
Свежая идея для дизайна: маленькая параллельная кухня в стиле фьюжн с обеденным столом, врезной мойкой, плоскими фасадами, белыми фасадами, стеклянной столешницей, желтым фартуком, фартуком из керамической плитки, техникой из нержавеющей стали, полуостровом и паркетным полом среднего тона для на участке и в саду - отличное фото интерьера
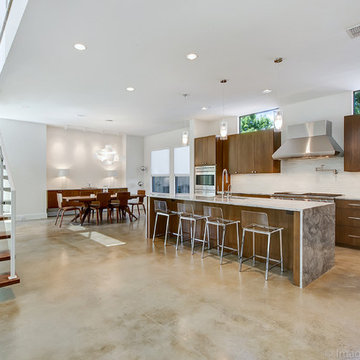
Imagery Intelligence, LLC
Идея дизайна: кухня в стиле модернизм с обеденным столом, врезной мойкой, плоскими фасадами, фасадами цвета дерева среднего тона, мраморной столешницей, белым фартуком, фартуком из керамической плитки и техникой из нержавеющей стали
Идея дизайна: кухня в стиле модернизм с обеденным столом, врезной мойкой, плоскими фасадами, фасадами цвета дерева среднего тона, мраморной столешницей, белым фартуком, фартуком из керамической плитки и техникой из нержавеющей стали
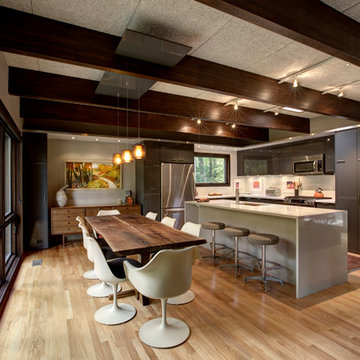
Description: Interior Renovation of Mid-Century Modern Kitchen - Interior Architecture/Renderings/Photography: HAUS | Architecture
На фото: угловая кухня среднего размера в стиле ретро с обеденным столом, врезной мойкой, плоскими фасадами, серыми фасадами, столешницей из кварцевого агломерата, белым фартуком, фартуком из керамической плитки, техникой из нержавеющей стали и светлым паркетным полом с
На фото: угловая кухня среднего размера в стиле ретро с обеденным столом, врезной мойкой, плоскими фасадами, серыми фасадами, столешницей из кварцевого агломерата, белым фартуком, фартуком из керамической плитки, техникой из нержавеющей стали и светлым паркетным полом с

This remodel of a mid century gem is located in the town of Lincoln, MA a hot bed of modernist homes inspired by Gropius’ own house built nearby in the 1940’s. By the time the house was built, modernism had evolved from the Gropius era, to incorporate the rural vibe of Lincoln with spectacular exposed wooden beams and deep overhangs.
The design rejects the traditional New England house with its enclosing wall and inward posture. The low pitched roofs, open floor plan, and large windows openings connect the house to nature to make the most of its rural setting.
Photo by: Nat Rea Photography
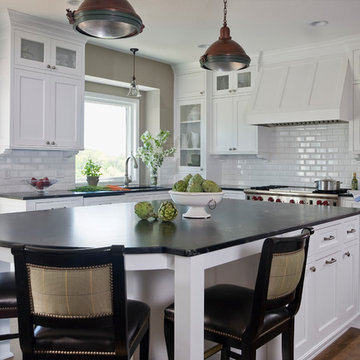
•Designed by Liz Schupanitz while at Casa Verde Design.
•2011 NKBA Awards: 1st Place Medium Kitchens
•2011 NKBA Awards: MSP magazine Editor's Choice Award for Best Kitchen
•2011 NKBA Awards: NKBA Student's Choice Award for Best Kitchen
Photography by Andrea Rugg
Кухня с плоскими фасадами и фартуком из керамической плитки – фото дизайна интерьера
9