Кухня с плоскими фасадами и черными фасадами – фото дизайна интерьера
Сортировать:
Бюджет
Сортировать:Популярное за сегодня
161 - 180 из 18 757 фото
1 из 3
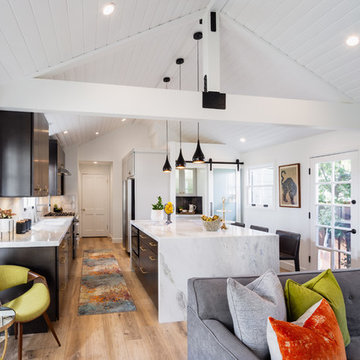
Пример оригинального дизайна: параллельная кухня-гостиная в стиле ретро с врезной мойкой, плоскими фасадами, черными фасадами, паркетным полом среднего тона, островом, коричневым полом и белой столешницей

Credit: Peter Atkinson Photography
На фото: маленькая параллельная кухня в современном стиле с плоскими фасадами, черными фасадами, столешницей из кварцита, черным фартуком, фартуком из стекла, черной техникой, деревянным полом, белым полом и черной столешницей без острова для на участке и в саду с
На фото: маленькая параллельная кухня в современном стиле с плоскими фасадами, черными фасадами, столешницей из кварцита, черным фартуком, фартуком из стекла, черной техникой, деревянным полом, белым полом и черной столешницей без острова для на участке и в саду с
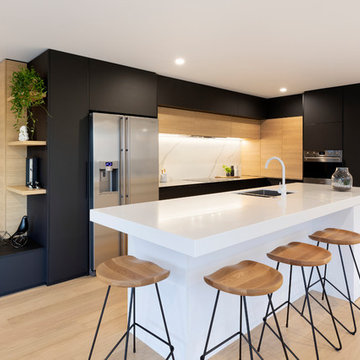
Amanda Aitken | www.aaphotography.co.nz
Стильный дизайн: большая угловая кухня в современном стиле с обеденным столом, врезной мойкой, плоскими фасадами, черными фасадами, столешницей из акрилового камня, белым фартуком, фартуком из керамической плитки, техникой из нержавеющей стали, светлым паркетным полом, островом, белой столешницей и бежевым полом - последний тренд
Стильный дизайн: большая угловая кухня в современном стиле с обеденным столом, врезной мойкой, плоскими фасадами, черными фасадами, столешницей из акрилового камня, белым фартуком, фартуком из керамической плитки, техникой из нержавеющей стали, светлым паркетным полом, островом, белой столешницей и бежевым полом - последний тренд
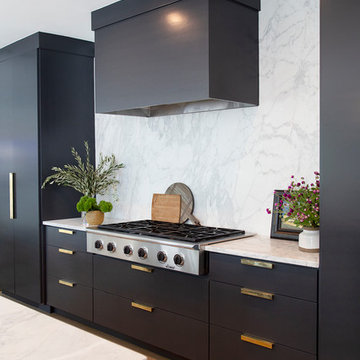
Black flat-panel cabinets painted in lacquer tinted to Benjamin Moore's BM 2124-10, "Wrought Iron", by Paper Moon Painting.
Пример оригинального дизайна: огромная угловая кухня в современном стиле с врезной мойкой, плоскими фасадами, черными фасадами, мраморной столешницей, белым фартуком, фартуком из мрамора, техникой из нержавеющей стали, светлым паркетным полом, островом, коричневым полом и белой столешницей
Пример оригинального дизайна: огромная угловая кухня в современном стиле с врезной мойкой, плоскими фасадами, черными фасадами, мраморной столешницей, белым фартуком, фартуком из мрамора, техникой из нержавеющей стали, светлым паркетным полом, островом, коричневым полом и белой столешницей

Peter Landers
Источник вдохновения для домашнего уюта: маленькая угловая кухня-гостиная в современном стиле с накладной мойкой, плоскими фасадами, черными фасадами, деревянной столешницей, коричневым фартуком, фартуком из дерева, техникой из нержавеющей стали, деревянным полом, полуостровом, серым полом и коричневой столешницей для на участке и в саду
Источник вдохновения для домашнего уюта: маленькая угловая кухня-гостиная в современном стиле с накладной мойкой, плоскими фасадами, черными фасадами, деревянной столешницей, коричневым фартуком, фартуком из дерева, техникой из нержавеющей стали, деревянным полом, полуостровом, серым полом и коричневой столешницей для на участке и в саду

Modern linear kitchen is lit by natural light coming in via a clerestory window above the cabinetry.
На фото: большая прямая кухня-гостиная в современном стиле с плоскими фасадами, столешницей из кварцевого агломерата, техникой из нержавеющей стали, паркетным полом среднего тона, островом, черными фасадами, коричневым полом, накладной мойкой, белым фартуком, фартуком из керамической плитки и бежевой столешницей
На фото: большая прямая кухня-гостиная в современном стиле с плоскими фасадами, столешницей из кварцевого агломерата, техникой из нержавеющей стали, паркетным полом среднего тона, островом, черными фасадами, коричневым полом, накладной мойкой, белым фартуком, фартуком из керамической плитки и бежевой столешницей

Irvin Serrano Photography
На фото: угловая кухня-гостиная в стиле рустика с двойной мойкой, плоскими фасадами, черными фасадами, столешницей из бетона, разноцветным фартуком, фартуком из стеклянной плитки, техникой из нержавеющей стали, бетонным полом, островом, серым полом и серой столешницей с
На фото: угловая кухня-гостиная в стиле рустика с двойной мойкой, плоскими фасадами, черными фасадами, столешницей из бетона, разноцветным фартуком, фартуком из стеклянной плитки, техникой из нержавеющей стали, бетонным полом, островом, серым полом и серой столешницей с

Bespoke Uncommon Projects plywood kitchen with black laminate doors, maple veneered plywood carcasses and a solid surface worktop.
Photos by Jocelyn Low

D-Max
Пример оригинального дизайна: большая п-образная кухня у окна в современном стиле с врезной мойкой, плоскими фасадами, черными фасадами, столешницей из кварцевого агломерата, техникой из нержавеющей стали, полом из керамогранита, полуостровом, бежевым полом, барной стойкой и мойкой у окна
Пример оригинального дизайна: большая п-образная кухня у окна в современном стиле с врезной мойкой, плоскими фасадами, черными фасадами, столешницей из кварцевого агломерата, техникой из нержавеющей стали, полом из керамогранита, полуостровом, бежевым полом, барной стойкой и мойкой у окна
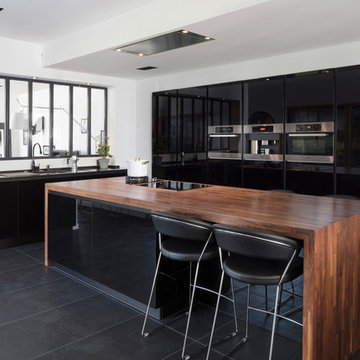
sabine cerrade
На фото: кухня у окна в современном стиле с врезной мойкой, плоскими фасадами, черными фасадами, деревянной столешницей, техникой из нержавеющей стали, островом и черным полом
На фото: кухня у окна в современном стиле с врезной мойкой, плоскими фасадами, черными фасадами, деревянной столешницей, техникой из нержавеющей стали, островом и черным полом
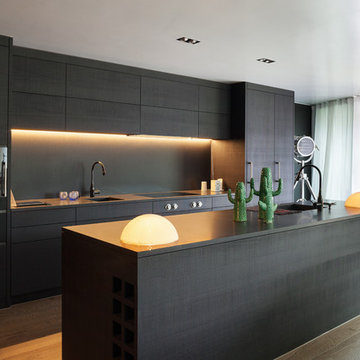
На фото: параллельная кухня в современном стиле с плоскими фасадами, черными фасадами, черным фартуком, техникой под мебельный фасад, темным паркетным полом, островом и коричневым полом с

Originally a church and community centre, this Northside residence has been lovingly renovated by an enthusiastic young couple into a unique family home.
The design brief for this kitchen design was to create a larger than life industrial style kitchen that would not look lost in the enormous 8.3meter wide “assembly hall” area of this unassuming 1950’s suburban home. The inclusion of a large island that was proportionate to the space was a must have for the family.
The collation of different materials, textures and design features in this kitchen blend to create a functional, family-friendly, industrial style kitchen design that feels warm and inviting and entirely at home in its surroundings.
The clients desire for dark charcoal colour cabinetry is softened with the use of the ‘Bluegrass’ colour cabinets under the rough finish solid wood island bench. The sleek black handles on the island contrast the Bluegrass cabinet colour while tying the island in with the handless charcoal colour cabinets on the back wall.
With limited above bench wall space, the majority of storage is accommodated in 50-65kg capacity soft closing drawers under deep benchtops maximising the storage potential of the area.
The 1meter wide appliance cabinet has ample storage for small appliances in tall deep drawers under bench height while a pair of pocket doors above bench level open to reveal bench space for a toaster and coffee machine with a microwave space and shelving above.
This kitchen design earned our designer Anne Ellard, a spot in the final of KBDI’s 2017 Designer Awards. Award winners will be announced at a Gala event in Adelaide later this year.
Now in its ninth year, the KBDi Designer Awards is a well-established and highly regarded national event on the Australian design calendar. The program recognises the professionalism and talent of Australian kitchen and bathroom designers.
What the clients said: ” The end result of our experience with Anne and Kitchens by Kathie is a space that people walk into and everyone says “Wow!”. As well as being great to look at, it’s a pleasure to use, the space has both great form and function. Anne was extremely responsive to any issues or concerns that cropped up during the design/build process which made the whole process much smoother and enjoyable. Thanks again Anne, we’re extremely happy with the result.”
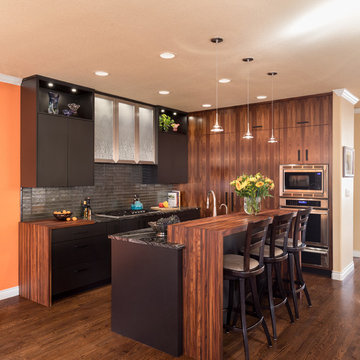
David Lauer Photography
На фото: параллельная кухня-гостиная в современном стиле с плоскими фасадами, черными фасадами, фартуком цвета металлик, фартуком из удлиненной плитки, техникой из нержавеющей стали, темным паркетным полом, островом и коричневым полом с
На фото: параллельная кухня-гостиная в современном стиле с плоскими фасадами, черными фасадами, фартуком цвета металлик, фартуком из удлиненной плитки, техникой из нержавеющей стали, темным паркетным полом, островом и коричневым полом с

Susanna Cots · Interior Design
Идея дизайна: большая угловая кухня-гостиная в современном стиле с плоскими фасадами, черными фасадами, полуостровом, врезной мойкой, белым фартуком, черной техникой и светлым паркетным полом
Идея дизайна: большая угловая кухня-гостиная в современном стиле с плоскими фасадами, черными фасадами, полуостровом, врезной мойкой, белым фартуком, черной техникой и светлым паркетным полом
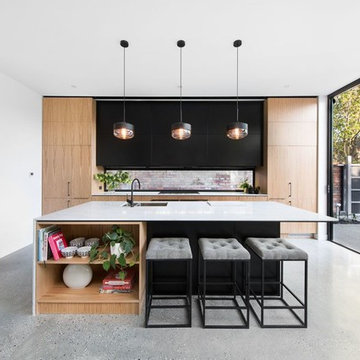
American oak veneer doors with black satin overheads and island bar. The 20mm ceasarstone bench top is on trend with a fully integrated fridge and pullout pantry. Kitchen Design and Made by Panorama Cabinets in Melbourne.
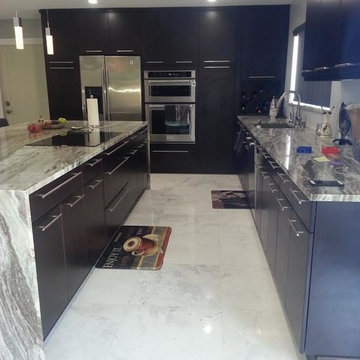
На фото: угловая кухня среднего размера в современном стиле с обеденным столом, врезной мойкой, плоскими фасадами, черными фасадами, гранитной столешницей, техникой из нержавеющей стали, полом из керамической плитки, островом и серым полом
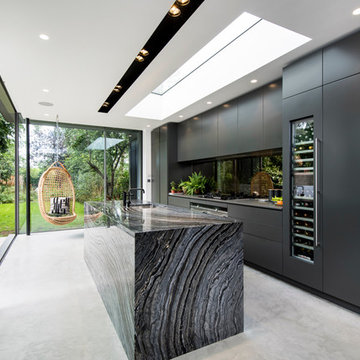
Marek Sikora Photography for Venessa Hermantes
Пример оригинального дизайна: параллельная кухня в современном стиле с врезной мойкой, плоскими фасадами, черными фасадами, черным фартуком, фартуком из стекла, техникой из нержавеющей стали, бетонным полом и островом
Пример оригинального дизайна: параллельная кухня в современном стиле с врезной мойкой, плоскими фасадами, черными фасадами, черным фартуком, фартуком из стекла, техникой из нержавеющей стали, бетонным полом и островом
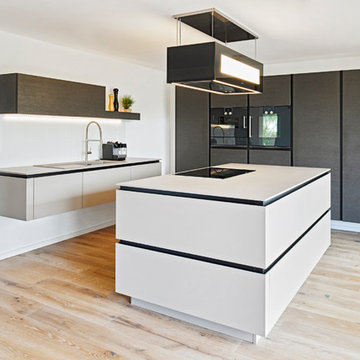
UMBAU EINES EINFAMILIENHAUSES
Das Haus aus dem Jahr 1962 ist nicht wieder zu erkennen: Das Dachgeschoss erweitert, die Dachgauben ebenso wie die Terrasse erneuert. Das Dachgeschoss bekam einen Anbau, die Technik wurde komplett erneuert. Alle Gewerke wurden generalsaniert. Nach einer Bauzeit von 9 Monaten war der Umbau 2015 fertig gestellt — und das Haus hat nun 260qm moderne Wohnfläche.

Modern rustic kitchen addition to a former miner's cottage. Coal black units and industrial materials reference the mining heritage of the area.
design storey architects

La cuisine entièrement noire est ouverte sur la salle à manger. Elle est séparée de l'escalier par une verrière de type atelier et sert de garde-corps. L'îlot qui intègre les plaque de cuisson et une hotte sous plan permet de prendre les repas en famille.
Кухня с плоскими фасадами и черными фасадами – фото дизайна интерьера
9