Кухня с плоскими фасадами и акцентной стеной – фото дизайна интерьера
Сортировать:
Бюджет
Сортировать:Популярное за сегодня
141 - 160 из 1 211 фото
1 из 3
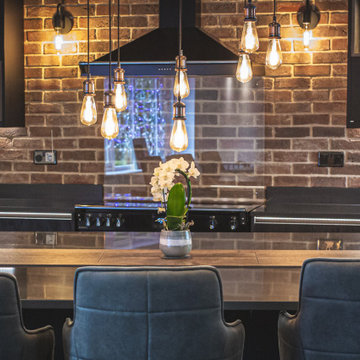
This Kitchen Island has enough seating for the entire family so sit around and socialise.
На фото: угловая кухня-гостиная среднего размера в современном стиле с монолитной мойкой, плоскими фасадами, черными фасадами, столешницей из кварцита, фартуком из стекла, черной техникой, темным паркетным полом, островом, коричневым полом, черной столешницей, сводчатым потолком и акцентной стеной
На фото: угловая кухня-гостиная среднего размера в современном стиле с монолитной мойкой, плоскими фасадами, черными фасадами, столешницей из кварцита, фартуком из стекла, черной техникой, темным паркетным полом, островом, коричневым полом, черной столешницей, сводчатым потолком и акцентной стеной
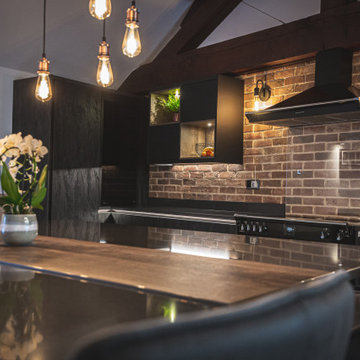
Featured along the exposed brick wall is a set of Design Cube units that house a fruit bowl and houseplants. This Design Cube has been customised with System Six Linden and Manston, offering an aesthetically pleasing contrast that matches the rest of the kitchen units.
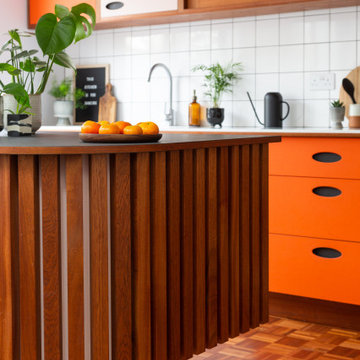
We were commissioned to design and build a new kitchen for this terraced side extension. The clients were quite specific about their style and ideas. After a few variations they fell in love with the floating island idea with fluted solid Utile. The Island top is 100% rubber and the main kitchen run work top is recycled resin and plastic. The cut out handles are replicas of an existing midcentury sideboard.
MATERIALS – Sapele wood doors and slats / birch ply doors with Forbo / Krion work tops / Flute glass.
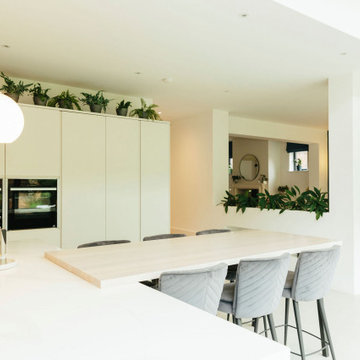
This kitchen's white-washed walls and smooth polished concrete floor make this a truly contemporary space. The challenge was to ensure that it also then felt homely and comfortable so we added brick slips as a feature wall on the kitchen side which adds a lovely warmth and texture to the room. The dark blue kitchen units also ground the kitchen in the space and are a striking contrast against the concrete floor.
The glazing stretches the entire width of the property to maximise the views of the garden.
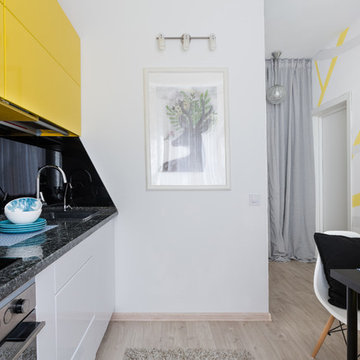
Фотографы: Екатерина Титенко, Анна Чернышова, дизайнер: Александра Сафронова
На фото: маленькая прямая кухня с обеденным столом, накладной мойкой, плоскими фасадами, желтыми фасадами, столешницей из акрилового камня, черным фартуком, фартуком из стекла, техникой из нержавеющей стали, полом из ламината, бежевым полом, черной столешницей и акцентной стеной без острова для на участке и в саду
На фото: маленькая прямая кухня с обеденным столом, накладной мойкой, плоскими фасадами, желтыми фасадами, столешницей из акрилового камня, черным фартуком, фартуком из стекла, техникой из нержавеющей стали, полом из ламината, бежевым полом, черной столешницей и акцентной стеной без острова для на участке и в саду

View of the beautifully detailed timber clad kitchen, looking onto the dining area beyond. The timber finned wall, curves to help the flow of the space and conceals a guest bathroom along with additional storage space.
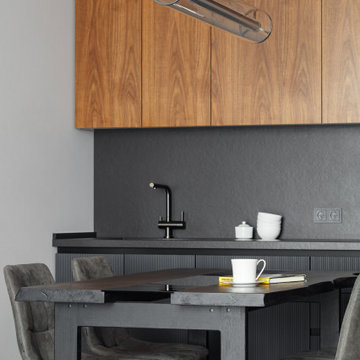
На фото: маленькая прямая кухня в белых тонах с отделкой деревом в современном стиле с обеденным столом, врезной мойкой, плоскими фасадами, темными деревянными фасадами, гранитной столешницей, черным фартуком, фартуком из керамогранитной плитки, черной техникой, полом из керамогранита, серым полом, черной столешницей, многоуровневым потолком и акцентной стеной без острова для на участке и в саду
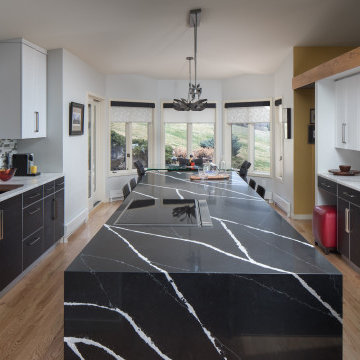
This modern kitchen proves that black and white does not have to be boring, but can truly be BOLD! The wire brushed oak cabinets were painted black and white add texture while the aluminum trim gives it undeniably modern look. Don't let appearances fool you this kitchen was built for cooks, featuring all Sub-Zero and Wolf appliances including a retractable down draft vent hood.
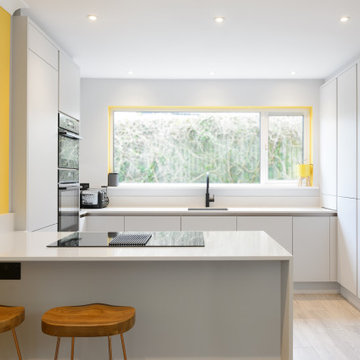
A modern and contemporary kitchen, designed to maximise storage space whilst not loosing too much worktop space.
The copper accent and true handleless style complements the Ebbor range presented in light matte grey, gives a truly fresh and spacious feel to this dual purpose area.
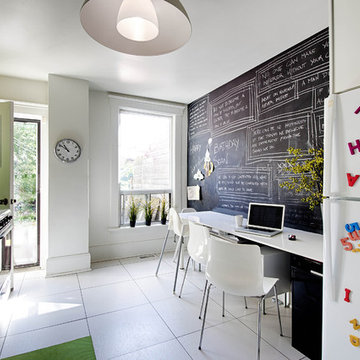
The long breakfast bar serves as a spot for food prep but also acts as a work space.
Steve Tsai photography
На фото: отдельная кухня среднего размера в современном стиле с плоскими фасадами, зеленым фартуком, фартуком из плитки кабанчик, белой техникой, столешницей из кварцевого агломерата, полом из керамической плитки, белым полом и акцентной стеной с
На фото: отдельная кухня среднего размера в современном стиле с плоскими фасадами, зеленым фартуком, фартуком из плитки кабанчик, белой техникой, столешницей из кварцевого агломерата, полом из керамической плитки, белым полом и акцентной стеной с
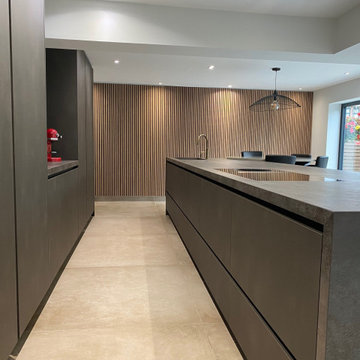
This luxury German kitchen has concealed split level dishwasher and concealed ovens, The huge island has a large built in sink with Quooker bronze tap and matching soap dispenser, Miele flush mounted induction hob with attached worktops extractor and a induction Wok hob. A circular breakfast bar with stools and a metal wire feature pendant light. Dining table and a relaxation space, outside has the most amazing entertaining space
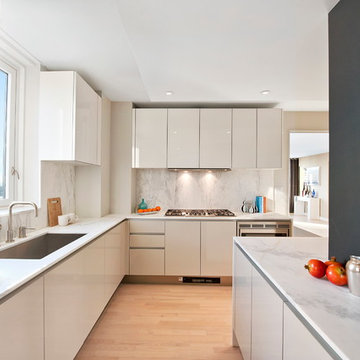
Стильный дизайн: кухня в стиле модернизм с врезной мойкой, плоскими фасадами, белыми фасадами, белым фартуком и акцентной стеной - последний тренд
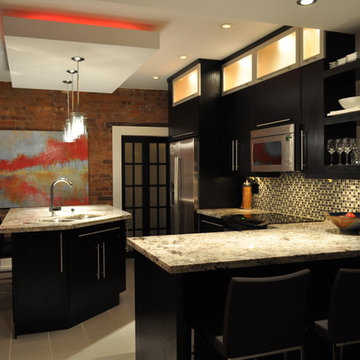
Источник вдохновения для домашнего уюта: кухня в современном стиле с плоскими фасадами, черными фасадами, разноцветным фартуком и акцентной стеной
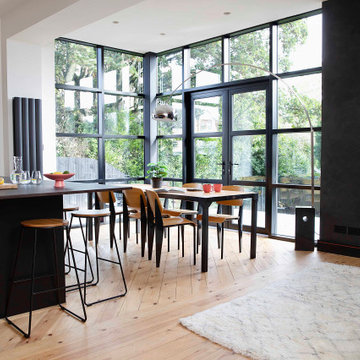
Свежая идея для дизайна: большая п-образная кухня-гостиная в стиле фьюжн с монолитной мойкой, плоскими фасадами, черными фасадами, столешницей из кварцита, черной техникой, светлым паркетным полом, полуостровом, бежевым полом, черной столешницей и акцентной стеной - отличное фото интерьера
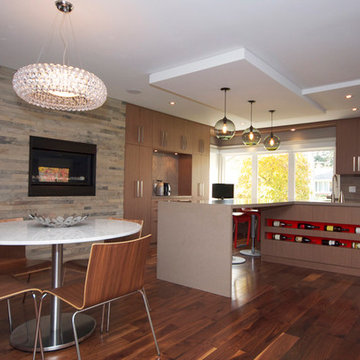
oomph design inc.
contemporary
photo credit :oomph design inc.
Пример оригинального дизайна: кухня в современном стиле с обеденным столом, плоскими фасадами, темными деревянными фасадами, коричневым фартуком и акцентной стеной
Пример оригинального дизайна: кухня в современном стиле с обеденным столом, плоскими фасадами, темными деревянными фасадами, коричневым фартуком и акцентной стеной
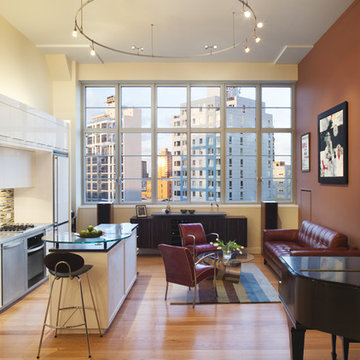
© Robert Granoff
www.robertgranoff.com
http://prestigecustom.com/
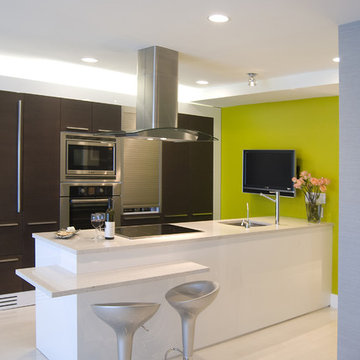
Photo by Berkay Demirkan
Идея дизайна: параллельная кухня в современном стиле с техникой под мебельный фасад, плоскими фасадами, темными деревянными фасадами, одинарной мойкой и акцентной стеной
Идея дизайна: параллельная кухня в современном стиле с техникой под мебельный фасад, плоскими фасадами, темными деревянными фасадами, одинарной мойкой и акцентной стеной
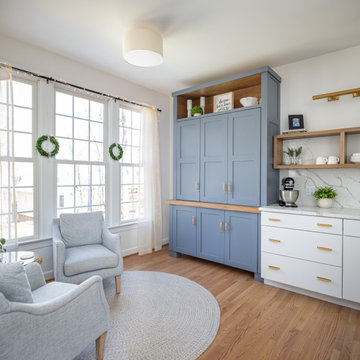
На фото: кухня-гостиная среднего размера, в белых тонах с отделкой деревом в скандинавском стиле с одинарной мойкой, плоскими фасадами, белыми фасадами, столешницей из кварцевого агломерата, белым фартуком, фартуком из кварцевого агломерата, техникой из нержавеющей стали, паркетным полом среднего тона, островом, коричневым полом, белой столешницей и акцентной стеной

Reorganized kitchen and living room space. Walls were removed to open up and reconfigure the existing space. The ceiling was raised to give a more spacious look.
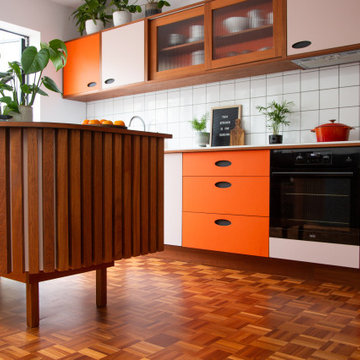
We were commissioned to design and build a new kitchen for this terraced side extension. The clients were quite specific about their style and ideas. After a few variations they fell in love with the floating island idea with fluted solid Utile. The Island top is 100% rubber and the main kitchen run work top is recycled resin and plastic. The cut out handles are replicas of an existing midcentury sideboard.
MATERIALS – Sapele wood doors and slats / birch ply doors with Forbo / Krion work tops / Flute glass.
Кухня с плоскими фасадами и акцентной стеной – фото дизайна интерьера
8