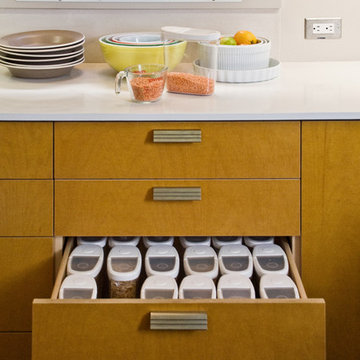Кухня с плоскими фасадами – фото дизайна интерьера
Сортировать:
Бюджет
Сортировать:Популярное за сегодня
41 - 60 из 3 018 фото
1 из 3

A view of the kitchen with the IKEA butcher block countertop in the foreground. 3'x9' Hanstone island in the background, with view through arched opening into the dining room/library. Windows under the upper cabinets bring soft northern light into the kitchen. Stair guardrail of steel and maple.
Wall paint color: "Beach Glass," Benjamin Moore.
Photo by Whit Preston.

This remodel of a mid century gem is located in the town of Lincoln, MA a hot bed of modernist homes inspired by Gropius’ own house built nearby in the 1940’s. By the time the house was built, modernism had evolved from the Gropius era, to incorporate the rural vibe of Lincoln with spectacular exposed wooden beams and deep overhangs.
The design rejects the traditional New England house with its enclosing wall and inward posture. The low pitched roofs, open floor plan, and large windows openings connect the house to nature to make the most of its rural setting.
Photo by: Nat Rea Photography

Tommy Okapal
Источник вдохновения для домашнего уюта: большая параллельная кухня в современном стиле с плоскими фасадами, светлыми деревянными фасадами, белым фартуком, фартуком из плитки кабанчик, техникой под мебельный фасад, обеденным столом, островом, врезной мойкой, столешницей из акрилового камня, полом из керамической плитки и барной стойкой
Источник вдохновения для домашнего уюта: большая параллельная кухня в современном стиле с плоскими фасадами, светлыми деревянными фасадами, белым фартуком, фартуком из плитки кабанчик, техникой под мебельный фасад, обеденным столом, островом, врезной мойкой, столешницей из акрилового камня, полом из керамической плитки и барной стойкой
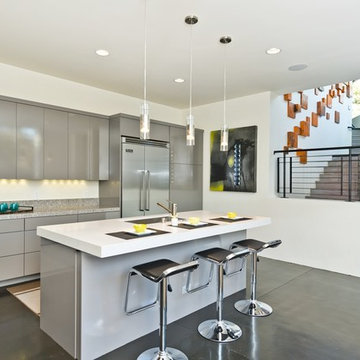
Original art by Gordon Huether graces the clean walls and monochromatic finishes to bring additional depth and light by way of metal and glass art pieces
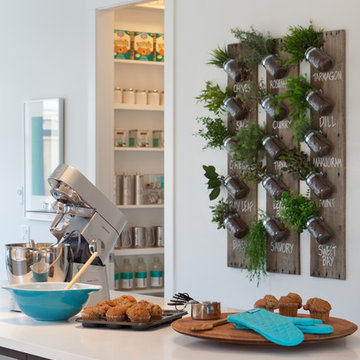
photo credit: Kristen McGaughey, custom herb garden from Studio N2
Свежая идея для дизайна: кухня в современном стиле с плоскими фасадами и белыми фасадами - отличное фото интерьера
Свежая идея для дизайна: кухня в современном стиле с плоскими фасадами и белыми фасадами - отличное фото интерьера

Renovation and reconfiguration of a 4500 sf loft in Tribeca. The main goal of the project was to better adapt the apartment to the needs of a growing family, including adding a bedroom to the children's wing and reconfiguring the kitchen to function as the center of family life. One of the main challenges was to keep the project on a very tight budget without compromising the high-end quality of the apartment.
Project team: Richard Goodstein, Emil Harasim, Angie Hunsaker, Michael Hanson
Contractor: Moulin & Associates, New York
Photos: Tom Sibley
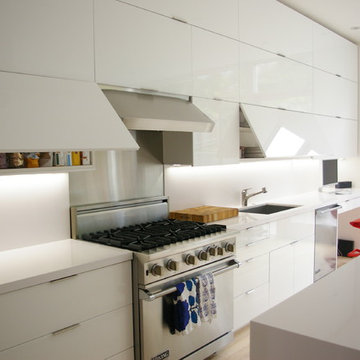
Renovation and addition to a home in San Francisco, a modern interior with a traditional exterior.
Construction by Dromhus Construction
На фото: глянцевая кухня в стиле модернизм с врезной мойкой, плоскими фасадами и белыми фасадами с
На фото: глянцевая кухня в стиле модернизм с врезной мойкой, плоскими фасадами и белыми фасадами с
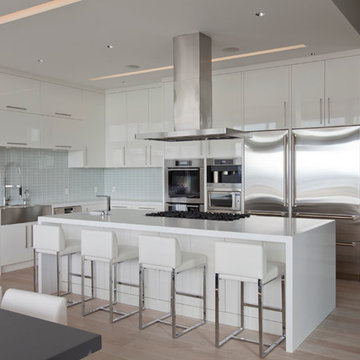
interiors: Tanya Schoenroth Design, architecture: Scott Mitchell, builder: Boffo Construction, photo: Janis Nicolay
Идея дизайна: угловая, глянцевая кухня в современном стиле с с полувстраиваемой мойкой (с передним бортиком), техникой из нержавеющей стали, обеденным столом, плоскими фасадами, белыми фасадами, белым фартуком, фартуком из стеклянной плитки и столешницей из кварцевого агломерата
Идея дизайна: угловая, глянцевая кухня в современном стиле с с полувстраиваемой мойкой (с передним бортиком), техникой из нержавеющей стали, обеденным столом, плоскими фасадами, белыми фасадами, белым фартуком, фартуком из стеклянной плитки и столешницей из кварцевого агломерата
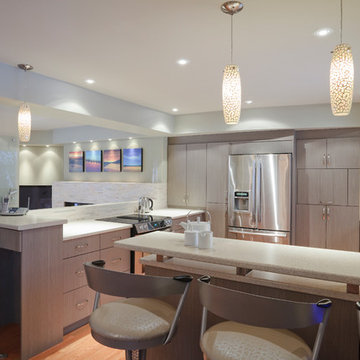
Photographer: Michael Roberts
Пример оригинального дизайна: п-образная кухня среднего размера в современном стиле с техникой из нержавеющей стали, двойной мойкой, плоскими фасадами, коричневыми фасадами, бежевым фартуком, светлым паркетным полом, полуостровом, коричневым полом и бежевой столешницей
Пример оригинального дизайна: п-образная кухня среднего размера в современном стиле с техникой из нержавеющей стали, двойной мойкой, плоскими фасадами, коричневыми фасадами, бежевым фартуком, светлым паркетным полом, полуостровом, коричневым полом и бежевой столешницей
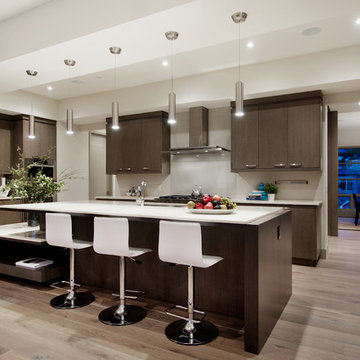
Идея дизайна: кухня в современном стиле с техникой из нержавеющей стали, врезной мойкой, плоскими фасадами, темными деревянными фасадами, столешницей из кварцита, белым фартуком, светлым паркетным полом, островом, фартуком из стекла и барной стойкой
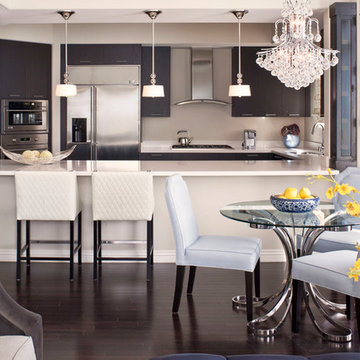
Идея дизайна: п-образная кухня-гостиная в стиле неоклассика (современная классика) с плоскими фасадами, темными деревянными фасадами, техникой из нержавеющей стали и барной стойкой

The Port Ludlow Residence is a compact, 2400 SF modern house located on a wooded waterfront property at the north end of the Hood Canal, a long, fjord-like arm of western Puget Sound. The house creates a simple glazed living space that opens up to become a front porch to the beautiful Hood Canal.
The east-facing house is sited along a high bank, with a wonderful view of the water. The main living volume is completely glazed, with 12-ft. high glass walls facing the view and large, 8-ft.x8-ft. sliding glass doors that open to a slightly raised wood deck, creating a seamless indoor-outdoor space. During the warm summer months, the living area feels like a large, open porch. Anchoring the north end of the living space is a two-story building volume containing several bedrooms and separate his/her office spaces.
The interior finishes are simple and elegant, with IPE wood flooring, zebrawood cabinet doors with mahogany end panels, quartz and limestone countertops, and Douglas Fir trim and doors. Exterior materials are completely maintenance-free: metal siding and aluminum windows and doors. The metal siding has an alternating pattern using two different siding profiles.
The house has a number of sustainable or “green” building features, including 2x8 construction (40% greater insulation value); generous glass areas to provide natural lighting and ventilation; large overhangs for sun and rain protection; metal siding (recycled steel) for maximum durability, and a heat pump mechanical system for maximum energy efficiency. Sustainable interior finish materials include wood cabinets, linoleum floors, low-VOC paints, and natural wool carpet.
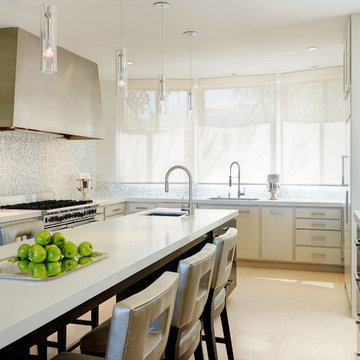
Пример оригинального дизайна: п-образная кухня в современном стиле с врезной мойкой, плоскими фасадами, техникой из нержавеющей стали и фартуком из плитки мозаики
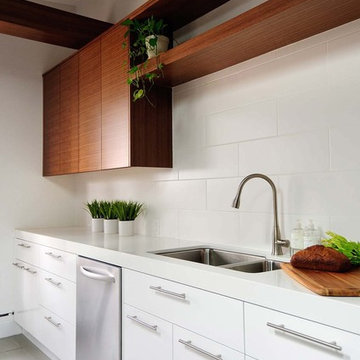
Design by Carriage Lane Design Build
http://www.carriagelanedesigns.com/
Millwork by Alta Moda
http://www.altamoda.ca/
Photo by Stephani Buchman
http://www.buchmanphoto.com

Photographer: David Whittaker
На фото: большая прямая кухня в современном стиле с техникой из нержавеющей стали, обеденным столом, врезной мойкой, плоскими фасадами, черными фасадами, столешницей из акрилового камня, зеленым фартуком, фартуком из удлиненной плитки, островом и темным паркетным полом с
На фото: большая прямая кухня в современном стиле с техникой из нержавеющей стали, обеденным столом, врезной мойкой, плоскими фасадами, черными фасадами, столешницей из акрилового камня, зеленым фартуком, фартуком из удлиненной плитки, островом и темным паркетным полом с
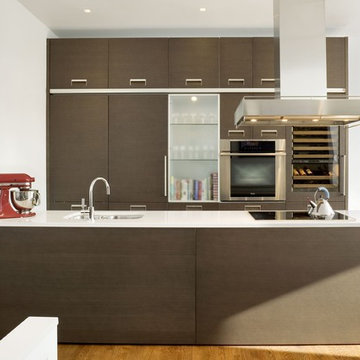
By opening up the kitchen to the living and dining in this project the feeling of space in this unit is increased. Sleek integrated appliances, high design cabinets, and simple modern finishes and lighting really make this project unique.
Photos by John Horner
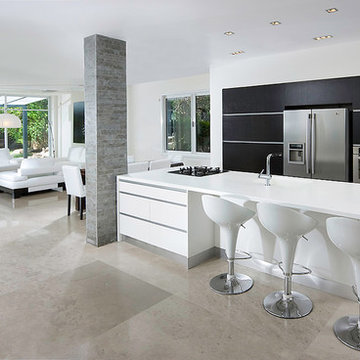
projecr for architect Michal schein
Идея дизайна: параллельная кухня-гостиная в современном стиле с техникой из нержавеющей стали, плоскими фасадами, монолитной мойкой, черно-белыми фасадами и барной стойкой
Идея дизайна: параллельная кухня-гостиная в современном стиле с техникой из нержавеющей стали, плоскими фасадами, монолитной мойкой, черно-белыми фасадами и барной стойкой

A Modern Farmhouse Kitchen with ebonized oak cabinets, stainless steel appliances, silestone counters and natural white oak floors.
Источник вдохновения для домашнего уюта: угловая кухня-гостиная среднего размера в современном стиле с с полувстраиваемой мойкой (с передним бортиком), плоскими фасадами, черными фасадами, столешницей из кварцевого агломерата, белым фартуком, фартуком из керамогранитной плитки, техникой из нержавеющей стали, светлым паркетным полом и островом
Источник вдохновения для домашнего уюта: угловая кухня-гостиная среднего размера в современном стиле с с полувстраиваемой мойкой (с передним бортиком), плоскими фасадами, черными фасадами, столешницей из кварцевого агломерата, белым фартуком, фартуком из керамогранитной плитки, техникой из нержавеющей стали, светлым паркетным полом и островом

Take a look at this two-story historical design that is both unique and welcoming. This stylized kitchen is full of character and unique elements.
Свежая идея для дизайна: параллельная кухня среднего размера в стиле неоклассика (современная классика) с обеденным столом, плоскими фасадами, синими фасадами, столешницей из акрилового камня, разноцветным фартуком, фартуком из керамической плитки, техникой из нержавеющей стали, островом, коричневым полом, белой столешницей, одинарной мойкой и темным паркетным полом - отличное фото интерьера
Свежая идея для дизайна: параллельная кухня среднего размера в стиле неоклассика (современная классика) с обеденным столом, плоскими фасадами, синими фасадами, столешницей из акрилового камня, разноцветным фартуком, фартуком из керамической плитки, техникой из нержавеющей стали, островом, коричневым полом, белой столешницей, одинарной мойкой и темным паркетным полом - отличное фото интерьера
Кухня с плоскими фасадами – фото дизайна интерьера
3
