Кухня с плоскими фасадами – фото дизайна интерьера
Сортировать:
Бюджет
Сортировать:Популярное за сегодня
1 - 20 из 236 фото
1 из 3

На фото: прямая, отдельная кухня среднего размера, у окна в современном стиле с двойной мойкой, плоскими фасадами, фасадами цвета дерева среднего тона, столешницей из ламината, белым фартуком, техникой из нержавеющей стали, полом из цементной плитки, серым полом и белой столешницей без острова
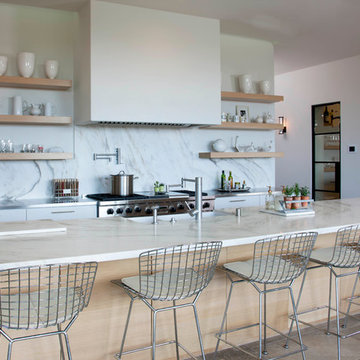
Ed Gohlich
Свежая идея для дизайна: параллельная кухня в современном стиле с с полувстраиваемой мойкой (с передним бортиком), плоскими фасадами, белыми фасадами, белым фартуком и техникой из нержавеющей стали - отличное фото интерьера
Свежая идея для дизайна: параллельная кухня в современном стиле с с полувстраиваемой мойкой (с передним бортиком), плоскими фасадами, белыми фасадами, белым фартуком и техникой из нержавеющей стали - отличное фото интерьера
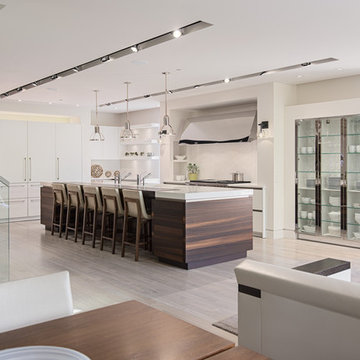
Стильный дизайн: параллельная кухня-гостиная в современном стиле с плоскими фасадами и белыми фасадами - последний тренд

Пример оригинального дизайна: большая угловая, отдельная кухня в современном стиле с врезной мойкой, плоскими фасадами, светлыми деревянными фасадами, белым фартуком, паркетным полом среднего тона, стеклянной столешницей, фартуком из стеклянной плитки и техникой под мебельный фасад без острова

This open urban kitchen invites with pops of yellow and an eat in dining table. A highly functional, contemporary beauty featuring wide plank white oak grey stained floors, white lacquer refrigerator and washing machine, brushed aluminum lower cabinets and walnut upper cabinets. Pure white Caesarstone countertops, Blanco kitchen faucet and sink, Bertazzoni range, Bosch dishwasher, architectural lighting trough with LED lights, and Emtech brushed chrome door hardware complete the high-end look.
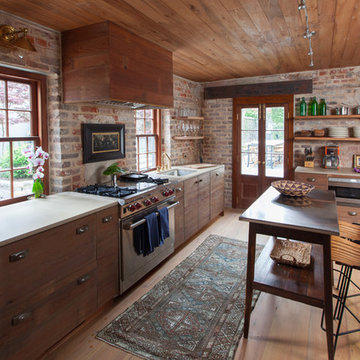
На фото: кухня в стиле кантри с врезной мойкой, плоскими фасадами, фасадами цвета дерева среднего тона, техникой из нержавеющей стали, паркетным полом среднего тона, островом, коричневым полом и бежевой столешницей
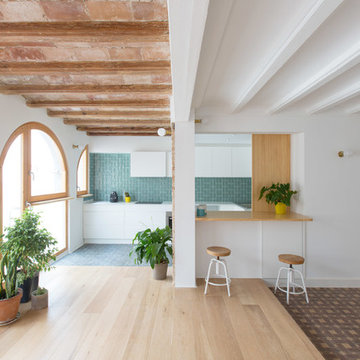
Nit Victorio
Стильный дизайн: маленькая п-образная кухня в средиземноморском стиле с плоскими фасадами, белыми фасадами, синим фартуком, полуостровом, обеденным столом, фартуком из керамической плитки и полом из керамической плитки для на участке и в саду - последний тренд
Стильный дизайн: маленькая п-образная кухня в средиземноморском стиле с плоскими фасадами, белыми фасадами, синим фартуком, полуостровом, обеденным столом, фартуком из керамической плитки и полом из керамической плитки для на участке и в саду - последний тренд

Photography: Karina Illovska
The kitchen is divided into different colours to reduce its bulk and a surprise pink study inside it has its own little window. The front rooms were renovated to their former glory with replica plaster reinstated. A tasmanian Oak floor with a beautiful matt water based finish was selected by jess and its light and airy. this unifies the old and new parts. Colour was used playfully. Jess came up with a diverse colour scheme that somehow works really well. The wallpaper in the hall is warm and luxurious.

На фото: большая отдельная, параллельная кухня в стиле кантри с техникой из нержавеющей стали, деревянной столешницей, красными фасадами, с полувстраиваемой мойкой (с передним бортиком), плоскими фасадами, белым фартуком, фартуком из керамической плитки, полом из сланца, полуостровом и черным полом
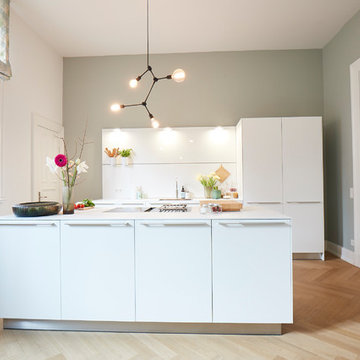
Пример оригинального дизайна: отдельная, параллельная кухня среднего размера в скандинавском стиле с накладной мойкой, плоскими фасадами, белыми фасадами, белым фартуком, техникой под мебельный фасад, паркетным полом среднего тона, островом, коричневым полом, белой столешницей и фартуком из стекла

Fotografia Joan Altés
Источник вдохновения для домашнего уюта: большая параллельная кухня в стиле лофт с обеденным столом, плоскими фасадами, фасадами из нержавеющей стали, разноцветным фартуком, фартуком из керамической плитки, техникой из нержавеющей стали, светлым паркетным полом, островом и накладной мойкой
Источник вдохновения для домашнего уюта: большая параллельная кухня в стиле лофт с обеденным столом, плоскими фасадами, фасадами из нержавеющей стали, разноцветным фартуком, фартуком из керамической плитки, техникой из нержавеющей стали, светлым паркетным полом, островом и накладной мойкой
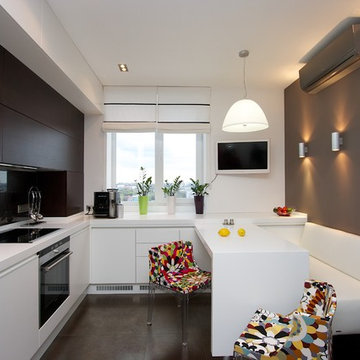
Denis Sokolov
Lera Sokolova
Yuliya Martinenko
Artem Martinenko
Tanya Lazovaya
Идея дизайна: угловая кухня в современном стиле с обеденным столом, врезной мойкой, плоскими фасадами, темными деревянными фасадами, черным фартуком и фартуком из стекла
Идея дизайна: угловая кухня в современном стиле с обеденным столом, врезной мойкой, плоскими фасадами, темными деревянными фасадами, черным фартуком и фартуком из стекла

Herringbone timber flooring has been used in the space, bringing a traditional element to the home, which works beautiful combined with the more contemporary handleless kitchen in white. Open shelving in the large kitchen island displays a light timber interior, adding to the layers of organic finishes in the space. Having a large island keeps the kitchen open and bright, flowing nicely from this work area into the dining space and then outside. The alcove storage in the kitchen wall adds a decorative as well as a practical touch, with the black of the wall sconces either side tying in with the patio doors.
Photographs by Helen Rayner
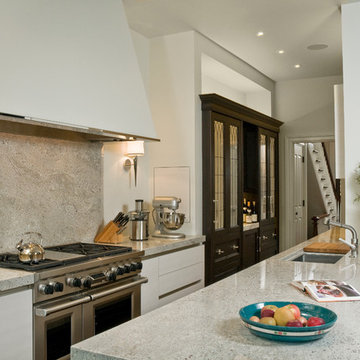
In a narrow city house this kitchen had to be designed as a galley but I put a lot into it. The peninsula in the foreground acts as a eat in bar on the opposite side. The sink is in the peninsula. The refrigerator and pantry are hidden within dark wood feature piece. There is also a wine refrigerator built in behind the cabinets in this piece. Finally this piece is centered on the dining room pocket door so that you have a view of it when the door is open. Great flow in this house between the kitchen, family room, dining room and living room.
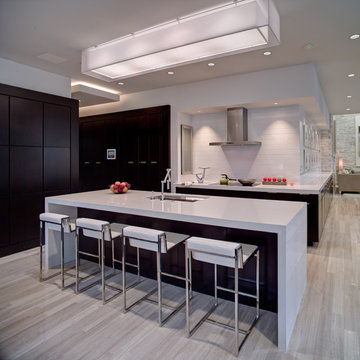
James F. Wilson / courtesy BUILDER Magazine
На фото: кухня-гостиная в современном стиле с плоскими фасадами, темными деревянными фасадами, столешницей из кварцевого агломерата, белым фартуком, фартуком из плитки кабанчик и барной стойкой
На фото: кухня-гостиная в современном стиле с плоскими фасадами, темными деревянными фасадами, столешницей из кварцевого агломерата, белым фартуком, фартуком из плитки кабанчик и барной стойкой
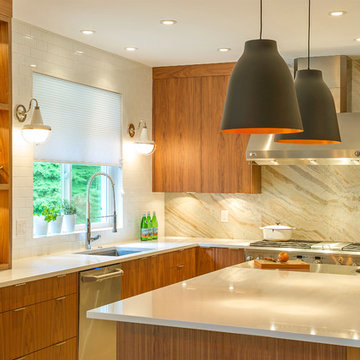
Rob Atkins Photography
Источник вдохновения для домашнего уюта: угловая кухня в современном стиле с врезной мойкой, плоскими фасадами, фасадами цвета дерева среднего тона, островом и фартуком из мрамора
Источник вдохновения для домашнего уюта: угловая кухня в современном стиле с врезной мойкой, плоскими фасадами, фасадами цвета дерева среднего тона, островом и фартуком из мрамора
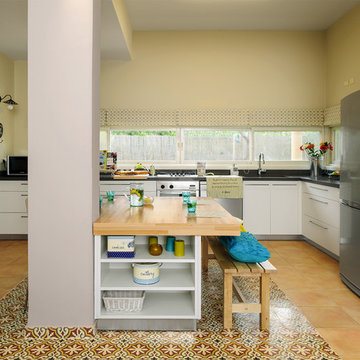
Moshi Gitelis - Photographer
На фото: угловая кухня в стиле модернизм с техникой из нержавеющей стали, деревянной столешницей, плоскими фасадами и белыми фасадами с
На фото: угловая кухня в стиле модернизм с техникой из нержавеющей стали, деревянной столешницей, плоскими фасадами и белыми фасадами с
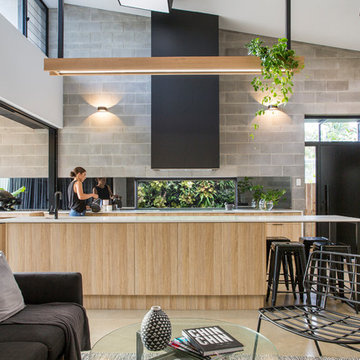
Product: Grey Block by Austral Masonry
Источник вдохновения для домашнего уюта: кухня-гостиная в современном стиле с плоскими фасадами, черными фасадами, серым фартуком, техникой из нержавеющей стали, бетонным полом и островом
Источник вдохновения для домашнего уюта: кухня-гостиная в современном стиле с плоскими фасадами, черными фасадами, серым фартуком, техникой из нержавеющей стали, бетонным полом и островом
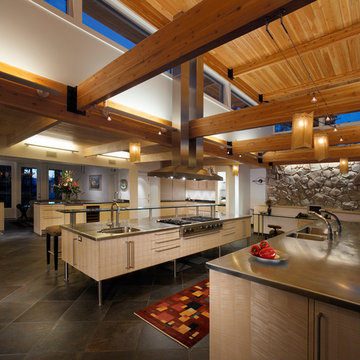
The desire to update a 1960’s vintage kitchen and provide entertainment space for an accomplished gourmet cook was the driving force for the project. The existing house with its strong horizontality imposed a design aesthetic that clearly identified the problem of adding volumetric space to the kitchen.
Initial design direction by the clients included maximizing daylight into the space while working with the existing structural components and adding finished basement space for their wine cellar.
Conceptually, the cooking, prep and serving area are within a double height space surrounded by the existing single story entertaining areas. The strong horizontality of the existing structure is carried across the double height space, referencing the horizontality of the existing house.
Material detailing of the addition is in keeping with all architectural detailing present in the existing structure. The addition creates a striking focal point for the house while responding to the style and intent of the original architecture.
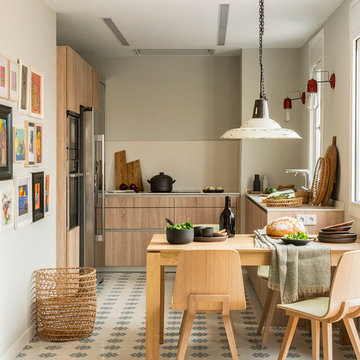
Proyecto realizado por Meritxell Ribé - The Room Studio
Construcción: The Room Work
Fotografías: Mauricio Fuertes
Пример оригинального дизайна: п-образная кухня среднего размера в морском стиле с монолитной мойкой, плоскими фасадами, светлыми деревянными фасадами, столешницей из ламината, бежевым фартуком, техникой из нержавеющей стали, бежевой столешницей, обеденным столом и разноцветным полом без острова
Пример оригинального дизайна: п-образная кухня среднего размера в морском стиле с монолитной мойкой, плоскими фасадами, светлыми деревянными фасадами, столешницей из ламината, бежевым фартуком, техникой из нержавеющей стали, бежевой столешницей, обеденным столом и разноцветным полом без острова
Кухня с плоскими фасадами – фото дизайна интерьера
1