Кухня с паркетным полом среднего тона и зеленой столешницей – фото дизайна интерьера
Сортировать:
Бюджет
Сортировать:Популярное за сегодня
101 - 120 из 551 фото
1 из 3
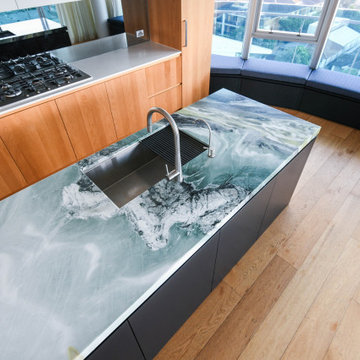
Идея дизайна: параллельная кухня среднего размера в стиле модернизм с обеденным столом, врезной мойкой, плоскими фасадами, синими фасадами, мраморной столешницей, паркетным полом среднего тона, островом, коричневым полом и зеленой столешницей
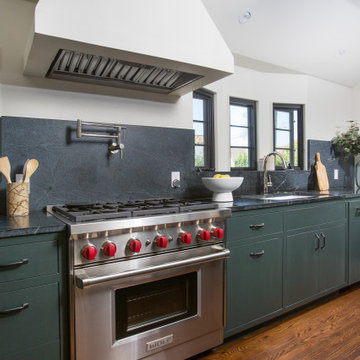
Стильный дизайн: угловая кухня среднего размера в средиземноморском стиле с обеденным столом, врезной мойкой, плоскими фасадами, зелеными фасадами, деревянной столешницей, зеленым фартуком, фартуком из кварцевого агломерата, техникой из нержавеющей стали, паркетным полом среднего тона, островом, коричневым полом, зеленой столешницей и сводчатым потолком - последний тренд
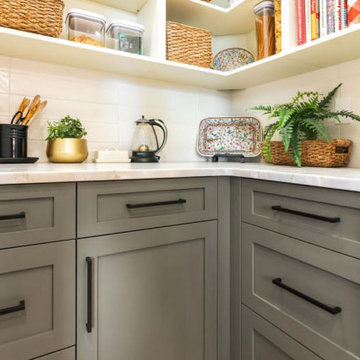
Источник вдохновения для домашнего уюта: большая угловая кухня в стиле неоклассика (современная классика) с обеденным столом, фасадами в стиле шейкер, бежевыми фасадами, мраморной столешницей, белым фартуком, техникой из нержавеющей стали, паркетным полом среднего тона, островом, коричневым полом и зеленой столешницей
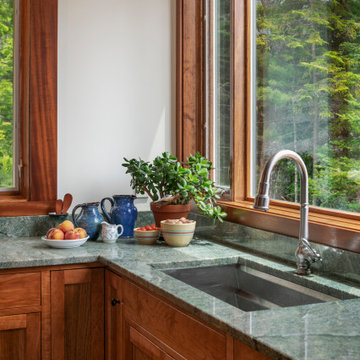
Headland is a NextHouse, situated to take advantage of the site’s panoramic ocean views while still providing privacy from the neighboring property. The home’s solar orientation provides passive solar heat gains in the winter while the home’s deep overhangs provide shade for the large glass windows in the summer. The mono-pitch roof was strategically designed to slope up towards the ocean to maximize daylight and the views.
The exposed post and beam construction allows for clear, open spaces throughout the home, but also embraces a connection with the land to invite the outside in. The aluminum clad windows, fiber cement siding and cedar trim facilitate lower maintenance without compromising the home’s quality or aesthetic.
The homeowners wanted to create a space that welcomed guests for frequent family gatherings. Acorn Deck House Company obliged by designing the home with a focus on indoor and outdoor entertaining spaces with a large, open great room and kitchen, expansive decks and a flexible layout to accommodate visitors. There is also a private master suite and roof deck, which showcases the views while maintaining privacy.
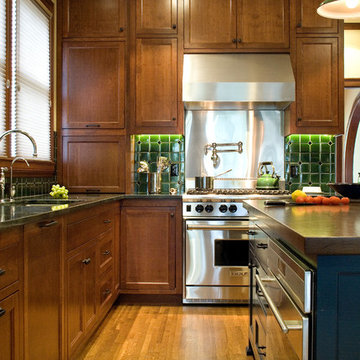
The transformation of this 1891 Queen Anne kitchen includes all the modern conveniences, including LED lighting, but keeps all the character this historic home deserves.
Photos by VUJOVICH Design Build
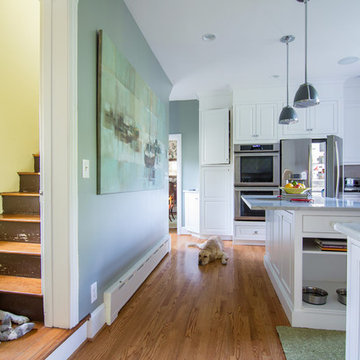
Design, Fabrication, Install and Photography by MacLaren Kitchen and Bath
Cabinetry: Centra/Mouser Square Inset style. Coventry Doors/Drawers and select Slab top drawers. Semi-Custom Cabinetry, mouldings and hardware installed by MacLaren and adjusted onsite.
Decorative Hardware: Jeffrey Alexander/Florence Group Cups and Knobs
Backsplash: Handmade Subway Tile in Crackled Ice with Custom ledge and frame installed in Sea Pearl Quartzite
Countertops: Sea Pearl Quartzite with a Half-Round-Over Edge
Sink: Blanco Large Single Bowl in Metallic Gray
Extras: Modified wooden hood frame, Custom Doggie Niche feature for dog platters and treats drawer, embellished with a custom Corian dog-bone pull.
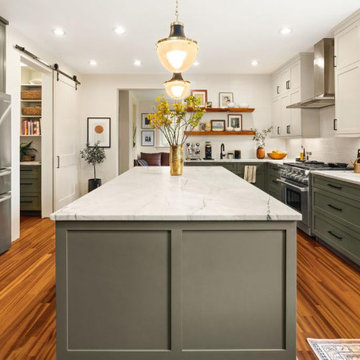
This design includes custom cabinets with elegant leather quartz countertops and farm style sinks. The space is completed with a walk-in pantry and barn door.
In our renovation, we also refinished the wood floors, added recessed and pendant lighting, and installed a custom backsplash.
And if that wasn't enough, to finish off the design, we included our famous handcrafted live edge shelves for some additional storage and rustic charm.
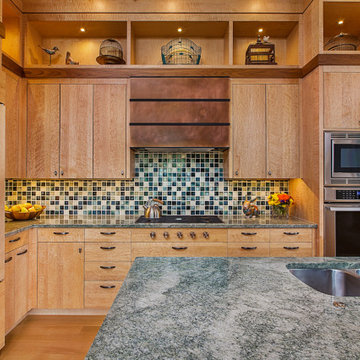
Custom cabinetry using woods from the clients mill in Michigan A custom copper vent hood mimics the fireplace design.
Design and Construction by Meadowlark Design + Build. Photography by Jeff Garland. Custom copper vent hood by Drew Kyte of Kyte Metalwerks.
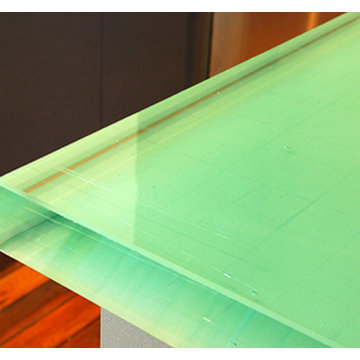
Detail of this unique Hite Ave. Residential Cast Glass Kitchen Island in Louisville Kentucky. This is a detail of the floating island surrounded by an L shaped kitchen design. This custom, blue green glass countertop is polished and back painted. Fabrication by J.C Moag Glass, located in Jeffersonville, Indiana and servicing Ketuckiana and the Ohio valley area. JC Moag Co. and their installation team, Hot Rush Glass, make and will install kitchen and bathroom and countertops and bars to a builder or client's specifications. photo credits: jcmoag
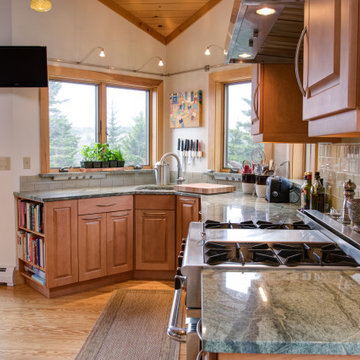
This Maine kitchen has custom lighting throughout and in the range hood.
Пример оригинального дизайна: параллельная кухня-гостиная в современном стиле с врезной мойкой, фасадами цвета дерева среднего тона, бежевым фартуком, фартуком из керамической плитки, техникой из нержавеющей стали, паркетным полом среднего тона, бежевым полом и зеленой столешницей
Пример оригинального дизайна: параллельная кухня-гостиная в современном стиле с врезной мойкой, фасадами цвета дерева среднего тона, бежевым фартуком, фартуком из керамической плитки, техникой из нержавеющей стали, паркетным полом среднего тона, бежевым полом и зеленой столешницей
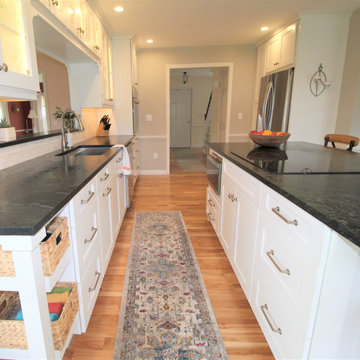
A small cramped kitchen was transformed into a functional Galley design featuring a dining room pass thru. Painted Maple cabinets from Waypoint Living Spaces and Natural Green Soapstone pair beautifully in this timeless design.
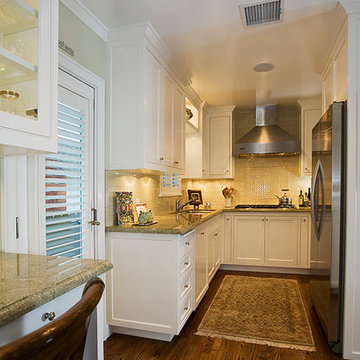
Photo Credit: Chuck Espinoza
На фото: кухня в классическом стиле с врезной мойкой, фасадами с декоративным кантом, белыми фасадами, столешницей из кварцита, белым фартуком, фартуком из плитки кабанчик, техникой из нержавеющей стали, паркетным полом среднего тона, коричневым полом и зеленой столешницей без острова с
На фото: кухня в классическом стиле с врезной мойкой, фасадами с декоративным кантом, белыми фасадами, столешницей из кварцита, белым фартуком, фартуком из плитки кабанчик, техникой из нержавеющей стали, паркетным полом среднего тона, коричневым полом и зеленой столешницей без острова с
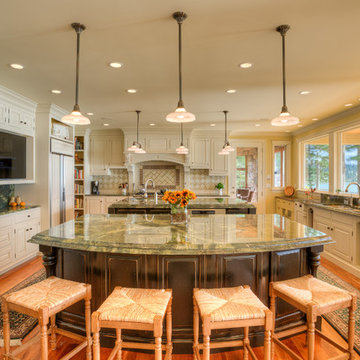
Источник вдохновения для домашнего уюта: п-образная кухня в классическом стиле с врезной мойкой, фасадами с выступающей филенкой, белыми фасадами, техникой под мебельный фасад, паркетным полом среднего тона, двумя и более островами, коричневым полом и зеленой столешницей
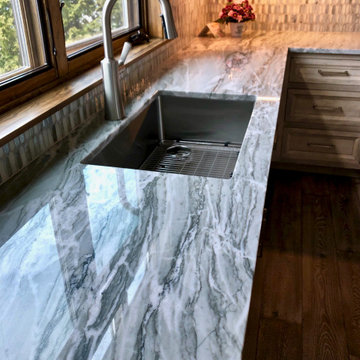
На фото: угловая кухня-гостиная среднего размера в стиле кантри с врезной мойкой, плоскими фасадами, искусственно-состаренными фасадами, столешницей из кварцита, зеленым фартуком, фартуком из стеклянной плитки, техникой из нержавеющей стали, паркетным полом среднего тона, островом, коричневым полом, зеленой столешницей и балками на потолке
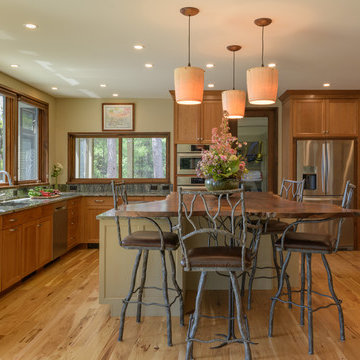
Architectural and Landscape design by Bonin Architects, www.boninarchitects.com
Photography by John W. Hession
На фото: п-образная кухня в стиле рустика с фасадами в стиле шейкер, фасадами цвета дерева среднего тона, зеленым фартуком, техникой из нержавеющей стали, паркетным полом среднего тона, островом, коричневым полом, зеленой столешницей и мойкой у окна
На фото: п-образная кухня в стиле рустика с фасадами в стиле шейкер, фасадами цвета дерева среднего тона, зеленым фартуком, техникой из нержавеющей стали, паркетным полом среднего тона, островом, коричневым полом, зеленой столешницей и мойкой у окна
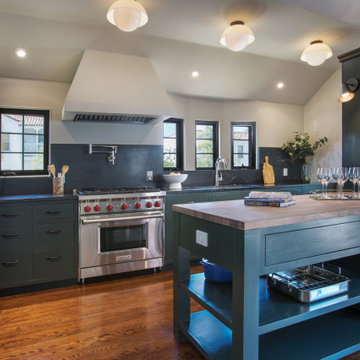
На фото: угловая кухня среднего размера в средиземноморском стиле с обеденным столом, врезной мойкой, плоскими фасадами, зелеными фасадами, деревянной столешницей, зеленым фартуком, фартуком из кварцевого агломерата, техникой из нержавеющей стали, паркетным полом среднего тона, островом, коричневым полом, зеленой столешницей и сводчатым потолком с
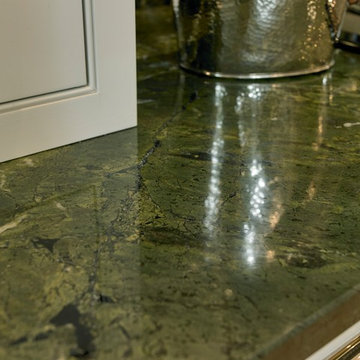
More than just a kitchen, this beautifully spacious and light room makes this Classic English Kitchen by Hutton England a space for living, lounging, cooking & dining.
The large 5 oven Aga nestled beneath the grande faux mantle and the oak accents give this room a warm, homely feel.
The classic english styling of the room is further emphasised by the simplicity of the pallette; the softness of the light grey cabinets balances the bold, deep green of the island complementing the natural spledour of the granite which ranges from rich emeralds to dark british racing greens. A suite of larders and integrated fridge freezers at the other side of the island add a bold splash of our customers flair and personality whilst reflecting the lighter greens of the granite opposite.
A refreshing change from the more fashionable calm grey's and cool blue's, this dramatic and atmospheric space shows just how diverse our Classic English Kitchens can look and if you want to be a little different, you can be.
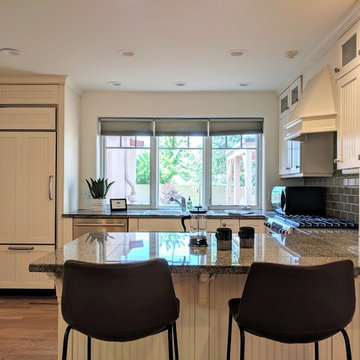
Свежая идея для дизайна: п-образная кухня среднего размера в стиле фьюжн с двойной мойкой, белыми фасадами, гранитной столешницей, зеленым фартуком, фартуком из плитки кабанчик, техникой из нержавеющей стали, паркетным полом среднего тона, коричневым полом и зеленой столешницей без острова - отличное фото интерьера
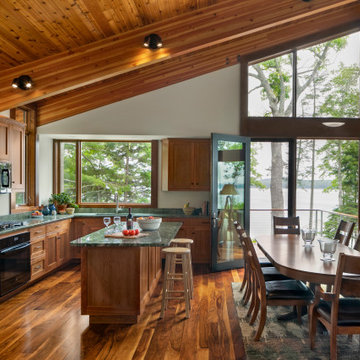
Headland is a NextHouse, situated to take advantage of the site’s panoramic ocean views while still providing privacy from the neighboring property. The home’s solar orientation provides passive solar heat gains in the winter while the home’s deep overhangs provide shade for the large glass windows in the summer. The mono-pitch roof was strategically designed to slope up towards the ocean to maximize daylight and the views.
The exposed post and beam construction allows for clear, open spaces throughout the home, but also embraces a connection with the land to invite the outside in. The aluminum clad windows, fiber cement siding and cedar trim facilitate lower maintenance without compromising the home’s quality or aesthetic.
The homeowners wanted to create a space that welcomed guests for frequent family gatherings. Acorn Deck House Company obliged by designing the home with a focus on indoor and outdoor entertaining spaces with a large, open great room and kitchen, expansive decks and a flexible layout to accommodate visitors. There is also a private master suite and roof deck, which showcases the views while maintaining privacy.
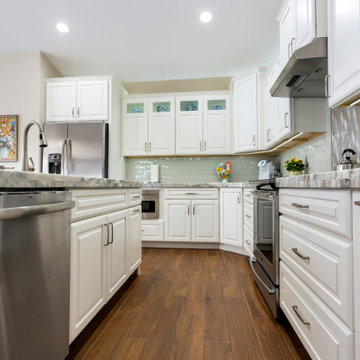
Everyone loves a white kitchen!
Свежая идея для дизайна: большая угловая кухня в классическом стиле с кладовкой, врезной мойкой, фасадами с выступающей филенкой, белыми фасадами, гранитной столешницей, зеленым фартуком, фартуком из керамической плитки, техникой из нержавеющей стали, паркетным полом среднего тона, островом, коричневым полом и зеленой столешницей - отличное фото интерьера
Свежая идея для дизайна: большая угловая кухня в классическом стиле с кладовкой, врезной мойкой, фасадами с выступающей филенкой, белыми фасадами, гранитной столешницей, зеленым фартуком, фартуком из керамической плитки, техникой из нержавеющей стали, паркетным полом среднего тона, островом, коричневым полом и зеленой столешницей - отличное фото интерьера
Кухня с паркетным полом среднего тона и зеленой столешницей – фото дизайна интерьера
6