Кухня с паркетным полом среднего тона и серым полом – фото дизайна интерьера
Сортировать:
Бюджет
Сортировать:Популярное за сегодня
121 - 140 из 4 620 фото
1 из 3
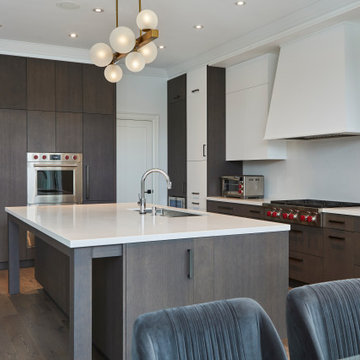
Идея дизайна: большая угловая кухня-гостиная в стиле модернизм с врезной мойкой, плоскими фасадами, фасадами цвета дерева среднего тона, столешницей из кварцевого агломерата, белым фартуком, фартуком из каменной плиты, техникой под мебельный фасад, паркетным полом среднего тона, двумя и более островами, серым полом и белой столешницей
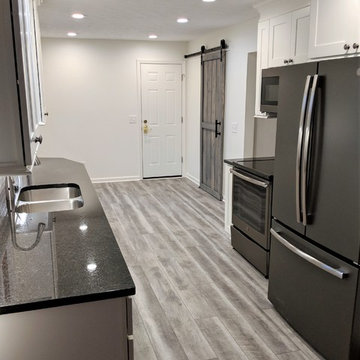
Свежая идея для дизайна: маленькая параллельная кухня в стиле неоклассика (современная классика) с обеденным столом, врезной мойкой, фасадами в стиле шейкер, белыми фасадами, гранитной столешницей, белым фартуком, фартуком из плитки кабанчик, техникой из нержавеющей стали, паркетным полом среднего тона, серым полом и черной столешницей для на участке и в саду - отличное фото интерьера
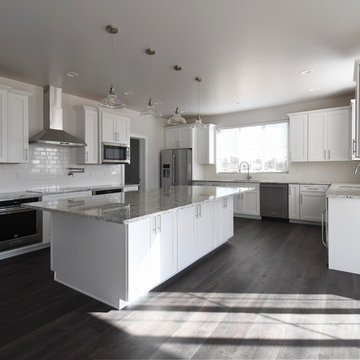
Пример оригинального дизайна: отдельная, угловая кухня среднего размера в стиле кантри с врезной мойкой, фасадами в стиле шейкер, белыми фасадами, гранитной столешницей, белым фартуком, фартуком из плитки кабанчик, техникой из нержавеющей стали, паркетным полом среднего тона, островом, серым полом и серой столешницей
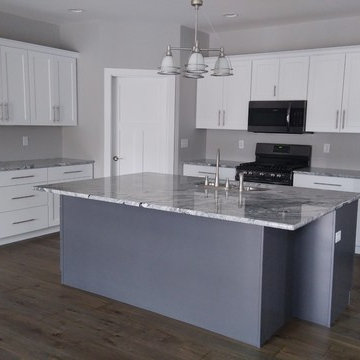
Стильный дизайн: большая угловая кухня в стиле кантри с обеденным столом, врезной мойкой, фасадами в стиле шейкер, белыми фасадами, гранитной столешницей, цветной техникой, паркетным полом среднего тона, островом и серым полом - последний тренд
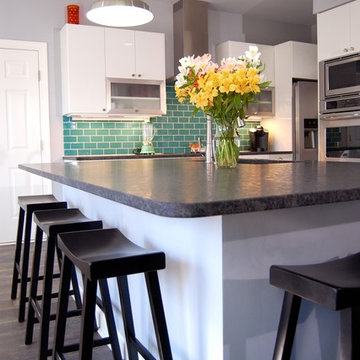
High gloss white and Aluminum + Frosted glass cabinet fronts play well with the leather finished granite countertops and retro glass cabinet pull hardware.
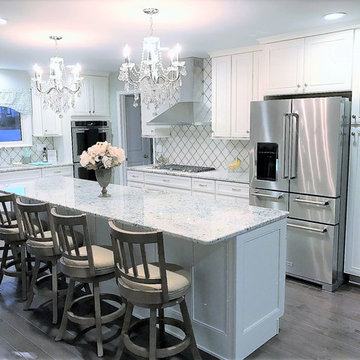
Источник вдохновения для домашнего уюта: угловая кухня среднего размера в классическом стиле с обеденным столом, врезной мойкой, фасадами в стиле шейкер, белыми фасадами, гранитной столешницей, белым фартуком, фартуком из керамогранитной плитки, техникой из нержавеющей стали, паркетным полом среднего тона, островом, серым полом и серой столешницей
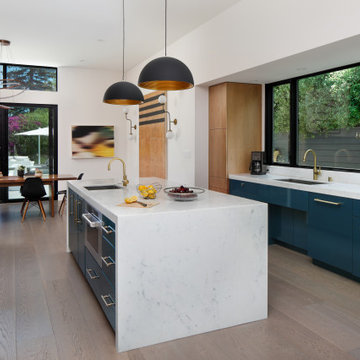
The kitchen that opens to a small family and dining room in a Mid Century modern home built by a student of Eichler. This Eichler inspired home was completely renovated and restored to meet current structural, electrical, and energy efficiency codes as it was in serious disrepair when purchased as well as numerous and various design elements being inconsistent with the original architectural intent of the house from subsequent remodels.
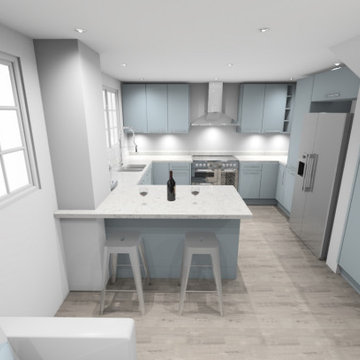
This project was to update a current kitchen space. Adding breakfast pantry into an understairs area, and creating a separate dining and seating space that was more in line with clients prefered layout. This was previously a long, awkward kitchen with a long walk between sink, hob and fridge, so had significant saftey failings.
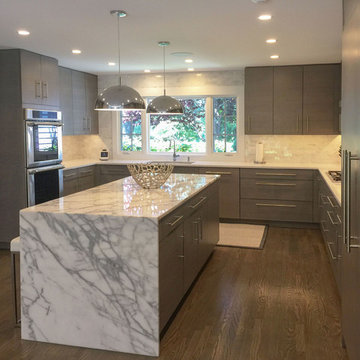
Soft grey stains on custom quartersawn oak cabinetry and oak floors create a soothing, elegant atmosphere in this elegant kitchen. Contrasting element of bright countertops and the silver dome pendants set the mood. The countertops are a combination of engineered and natural materials; the perimeter & backsplash in marble-like quartz, the large island with seating in a coordinating natural quartzite.
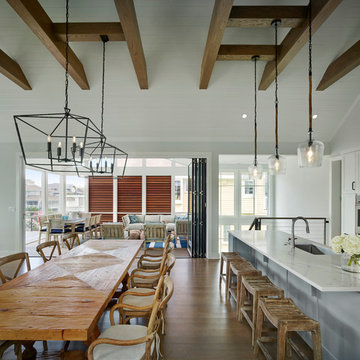
This space allows 4 separate areas to completely flow together. The kitchen, dining and great room are uniquely designed as one space sharing color, texture and woods. The addition of the bi fold doors allows the outdoor space to become the 4th addition to this full open concept. Halkin Mason Photography
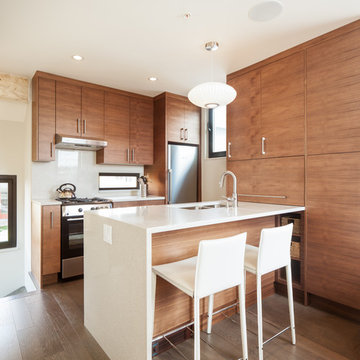
Latreille Delage Photography
На фото: маленькая параллельная кухня в современном стиле с обеденным столом, плоскими фасадами, фасадами цвета дерева среднего тона, полуостровом, столешницей из кварцевого агломерата, белым фартуком, техникой из нержавеющей стали, паркетным полом среднего тона, двойной мойкой и серым полом для на участке и в саду
На фото: маленькая параллельная кухня в современном стиле с обеденным столом, плоскими фасадами, фасадами цвета дерева среднего тона, полуостровом, столешницей из кварцевого агломерата, белым фартуком, техникой из нержавеющей стали, паркетным полом среднего тона, двойной мойкой и серым полом для на участке и в саду
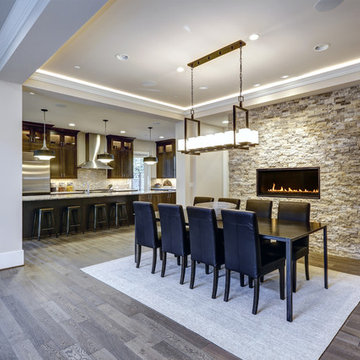
Источник вдохновения для домашнего уюта: большая кухня в стиле модернизм с обеденным столом, накладной мойкой, фасадами в стиле шейкер, темными деревянными фасадами, гранитной столешницей, серым фартуком, фартуком из мрамора, техникой из нержавеющей стали, паркетным полом среднего тона, островом, серым полом и серой столешницей
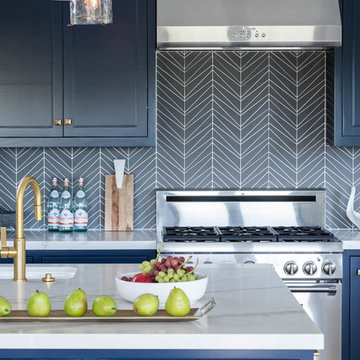
Blue cabinets and a gray glass backsplash in a chevron pattern set the tone in this contemporary kitchen and great room. Wood beams warm the space and accentuate the height of the kitchen and dining area. The appliances are by Thermador and the faucets, hardware and lighting fixtures are matte brass. The dining area has a large wood table and linen chairs with brass legs.
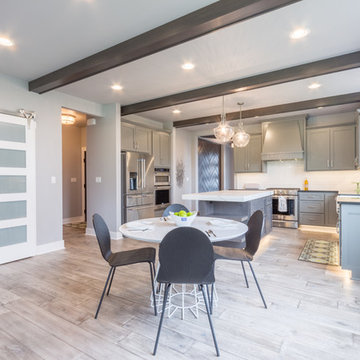
Стильный дизайн: п-образная кухня среднего размера в стиле кантри с обеденным столом, с полувстраиваемой мойкой (с передним бортиком), фасадами в стиле шейкер, серыми фасадами, столешницей из кварцевого агломерата, белым фартуком, фартуком из плитки кабанчик, техникой из нержавеющей стали, паркетным полом среднего тона, островом, серым полом и белой столешницей - последний тренд
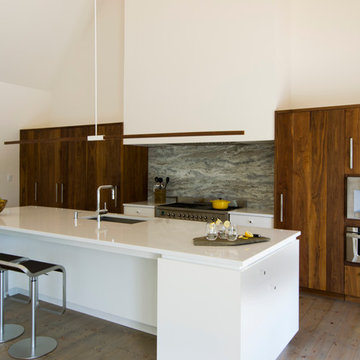
На фото: большая прямая кухня-гостиная в стиле модернизм с врезной мойкой, плоскими фасадами, фасадами цвета дерева среднего тона, столешницей из акрилового камня, серым фартуком, фартуком из каменной плиты, техникой из нержавеющей стали, паркетным полом среднего тона, островом и серым полом с
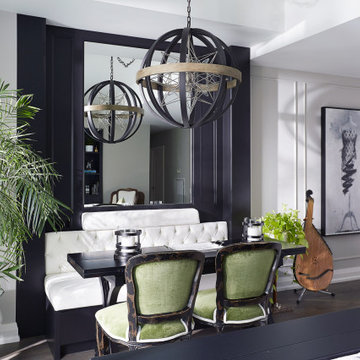
Banquette seating in this eclectic condominium.
Идея дизайна: кухня среднего размера в стиле фьюжн с обеденным столом, накладной мойкой, фасадами в стиле шейкер, белыми фасадами, гранитной столешницей, белым фартуком, фартуком из стекла, техникой из нержавеющей стали, паркетным полом среднего тона, островом, серым полом и белой столешницей
Идея дизайна: кухня среднего размера в стиле фьюжн с обеденным столом, накладной мойкой, фасадами в стиле шейкер, белыми фасадами, гранитной столешницей, белым фартуком, фартуком из стекла, техникой из нержавеющей стали, паркетным полом среднего тона, островом, серым полом и белой столешницей
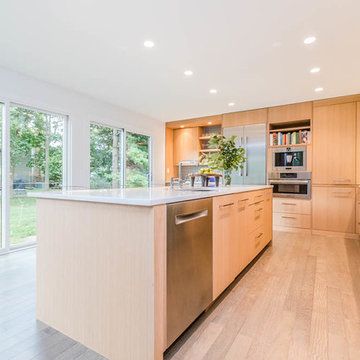
Neil Sy Photography
На фото: большая угловая кухня в стиле модернизм с обеденным столом, врезной мойкой, плоскими фасадами, светлыми деревянными фасадами, столешницей из кварцевого агломерата, синим фартуком, фартуком из стеклянной плитки, техникой из нержавеющей стали, паркетным полом среднего тона, островом и серым полом
На фото: большая угловая кухня в стиле модернизм с обеденным столом, врезной мойкой, плоскими фасадами, светлыми деревянными фасадами, столешницей из кварцевого агломерата, синим фартуком, фартуком из стеклянной плитки, техникой из нержавеющей стали, паркетным полом среднего тона, островом и серым полом
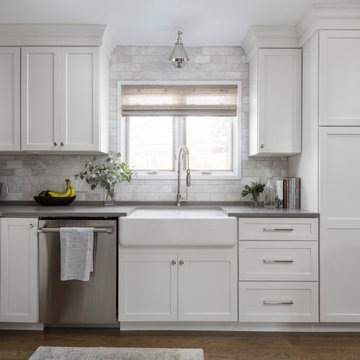
Photography by Picture Perfect House
Свежая идея для дизайна: п-образная кухня-гостиная среднего размера в стиле неоклассика (современная классика) с с полувстраиваемой мойкой (с передним бортиком), фасадами в стиле шейкер, белыми фасадами, столешницей из кварцевого агломерата, белым фартуком, фартуком из мрамора, техникой из нержавеющей стали, паркетным полом среднего тона, островом, серым полом и серой столешницей - отличное фото интерьера
Свежая идея для дизайна: п-образная кухня-гостиная среднего размера в стиле неоклассика (современная классика) с с полувстраиваемой мойкой (с передним бортиком), фасадами в стиле шейкер, белыми фасадами, столешницей из кварцевого агломерата, белым фартуком, фартуком из мрамора, техникой из нержавеющей стали, паркетным полом среднего тона, островом, серым полом и серой столешницей - отличное фото интерьера
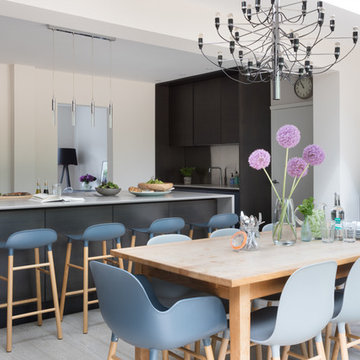
An inviting colour palette and carefully zoned layout are key to this kitchen’s success. First, we decided to move the kitchen from a tiny room at the side of the property into a central area, previously used as a dining room, to create a space better suited to a family of five.
We also extended the room to provide more space and to afford panoramic views of the garden. We wanted to develop “zoning” ideas to maximise the practicality of the room for family life and to experiment with a darker, richer palette of materials than the usual light and white, to create a welcoming, warm space.
The layout is focussed around a large island, which does not include a sink or hob on its surface. This is the monolithic slab in the space, its simple design serving to amplify the beauty of the material it is made from; we chose an ultra-durable concrete-effect quartz to sweep across its top and down to the floor. The island links the other ‘components’ of the room: a distinct zone for washing up, opposite a cooking area, each fitted into niches created by structural pillars. Close to the dining table is a breakfast and drinks station, with boiling water tap, out of the way of the main working areas of the room.
Working with interior designer Clare Pascoe of Pascoe Interiors, we selected clean-lined cabinetry in inky blue and dark wood, creating a rich effect offset by a smoked wood floor and natural oak and blue stools. The stronger colours add character and definition, and accentuate the role of the kitchen as the heart of the home.
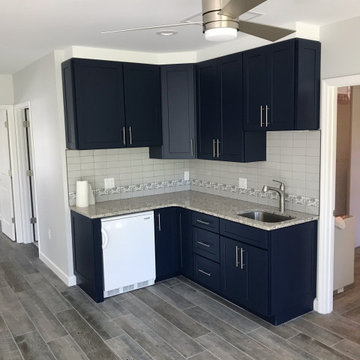
Guest suite kitchenette
Идея дизайна: маленькая угловая кухня в стиле модернизм с одинарной мойкой, фасадами в стиле шейкер, синими фасадами, гранитной столешницей, коричневым фартуком, фартуком из керамической плитки, белой техникой, паркетным полом среднего тона, серым полом и серой столешницей для на участке и в саду
Идея дизайна: маленькая угловая кухня в стиле модернизм с одинарной мойкой, фасадами в стиле шейкер, синими фасадами, гранитной столешницей, коричневым фартуком, фартуком из керамической плитки, белой техникой, паркетным полом среднего тона, серым полом и серой столешницей для на участке и в саду
Кухня с паркетным полом среднего тона и серым полом – фото дизайна интерьера
7