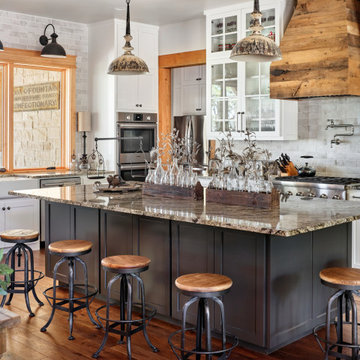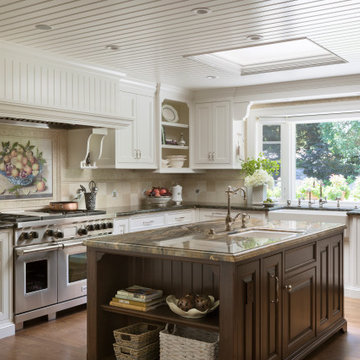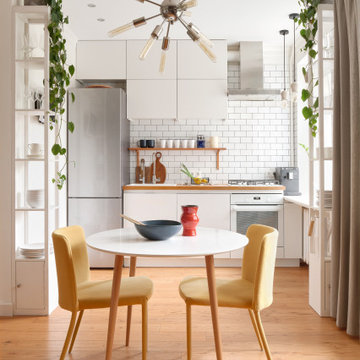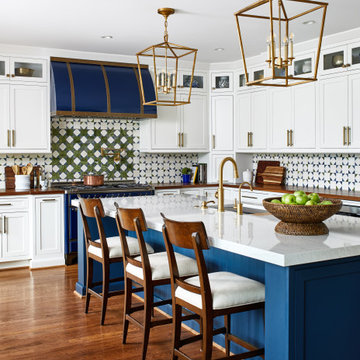Кухня с паркетным полом среднего тона и коричневой столешницей – фото дизайна интерьера
Сортировать:
Бюджет
Сортировать:Популярное за сегодня
1 - 20 из 5 032 фото
1 из 3

На небольшом пространстве удалось уместить полноценную кухню с барной стойкой. Фартук отделан терраццо
Пример оригинального дизайна: маленькая угловая кухня в скандинавском стиле с обеденным столом, одинарной мойкой, плоскими фасадами, розовыми фасадами, деревянной столешницей, разноцветным фартуком, фартуком из керамогранитной плитки, техникой из нержавеющей стали, паркетным полом среднего тона, коричневым полом, коричневой столешницей и двухцветным гарнитуром для на участке и в саду
Пример оригинального дизайна: маленькая угловая кухня в скандинавском стиле с обеденным столом, одинарной мойкой, плоскими фасадами, розовыми фасадами, деревянной столешницей, разноцветным фартуком, фартуком из керамогранитной плитки, техникой из нержавеющей стали, паркетным полом среднего тона, коричневым полом, коричневой столешницей и двухцветным гарнитуром для на участке и в саду

Кухня от Артис мебель, для женщины декоратора.
Пример оригинального дизайна: угловая кухня в современном стиле с накладной мойкой, плоскими фасадами, деревянной столешницей, серым фартуком, черной техникой, паркетным полом среднего тона, полуостровом, коричневым полом, коричневой столешницей, обеденным столом и зелеными фасадами
Пример оригинального дизайна: угловая кухня в современном стиле с накладной мойкой, плоскими фасадами, деревянной столешницей, серым фартуком, черной техникой, паркетным полом среднего тона, полуостровом, коричневым полом, коричневой столешницей, обеденным столом и зелеными фасадами

Стильный дизайн: большая светлая кухня в стиле кантри с белыми фасадами, деревянной столешницей, белым фартуком, фартуком из плитки кабанчик, паркетным полом среднего тона, коричневым полом, коричневой столешницей, с полувстраиваемой мойкой (с передним бортиком), техникой из нержавеющей стали, островом, фасадами в стиле шейкер и кладовкой - последний тренд

This modern farmhouse kitchen features a beautiful combination of Navy Blue painted and gray stained Hickory cabinets that’s sure to be an eye-catcher. The elegant “Morel” stain blends and harmonizes the natural Hickory wood grain while emphasizing the grain with a subtle gray tone that beautifully coordinated with the cool, deep blue paint.
The “Gale Force” SW 7605 blue paint from Sherwin-Williams is a stunning deep blue paint color that is sophisticated, fun, and creative. It’s a stunning statement-making color that’s sure to be a classic for years to come and represents the latest in color trends. It’s no surprise this beautiful navy blue has been a part of Dura Supreme’s Curated Color Collection for several years, making the top 6 colors for 2017 through 2020.
Beyond the beautiful exterior, there is so much well-thought-out storage and function behind each and every cabinet door. The two beautiful blue countertop towers that frame the modern wood hood and cooktop are two intricately designed larder cabinets built to meet the homeowner’s exact needs.
The larder cabinet on the left is designed as a beverage center with apothecary drawers designed for housing beverage stir sticks, sugar packets, creamers, and other misc. coffee and home bar supplies. A wine glass rack and shelves provides optimal storage for a full collection of glassware while a power supply in the back helps power coffee & espresso (machines, blenders, grinders and other small appliances that could be used for daily beverage creations. The roll-out shelf makes it easier to fill clean and operate each appliance while also making it easy to put away. Pocket doors tuck out of the way and into the cabinet so you can easily leave open for your household or guests to access, but easily shut the cabinet doors and conceal when you’re ready to tidy up.
Beneath the beverage center larder is a drawer designed with 2 layers of multi-tasking storage for utensils and additional beverage supplies storage with space for tea packets, and a full drawer of K-Cup storage. The cabinet below uses powered roll-out shelves to create the perfect breakfast center with power for a toaster and divided storage to organize all the daily fixings and pantry items the household needs for their morning routine.
On the right, the second larder is the ultimate hub and center for the homeowner’s baking tasks. A wide roll-out shelf helps store heavy small appliances like a KitchenAid Mixer while making them easy to use, clean, and put away. Shelves and a set of apothecary drawers help house an assortment of baking tools, ingredients, mixing bowls and cookbooks. Beneath the counter a drawer and a set of roll-out shelves in various heights provides more easy access storage for pantry items, misc. baking accessories, rolling pins, mixing bowls, and more.
The kitchen island provides a large worktop, seating for 3-4 guests, and even more storage! The back of the island includes an appliance lift cabinet used for a sewing machine for the homeowner’s beloved hobby, a deep drawer built for organizing a full collection of dishware, a waste recycling bin, and more!
All and all this kitchen is as functional as it is beautiful!
Request a FREE Dura Supreme Brochure Packet:
http://www.durasupreme.com/request-brochure

Пример оригинального дизайна: параллельная кухня среднего размера в стиле лофт с обеденным столом, накладной мойкой, фасадами с утопленной филенкой, черными фасадами, деревянной столешницей, коричневым фартуком, фартуком из кирпича, черной техникой, паркетным полом среднего тона, островом, серым полом и коричневой столешницей

Studio Chevojon
Источник вдохновения для домашнего уюта: параллельная кухня в современном стиле с обеденным столом, двойной мойкой, плоскими фасадами, синими фасадами, деревянной столешницей, коричневым фартуком, фартуком из дерева, техникой под мебельный фасад, паркетным полом среднего тона, островом, коричневым полом и коричневой столешницей
Источник вдохновения для домашнего уюта: параллельная кухня в современном стиле с обеденным столом, двойной мойкой, плоскими фасадами, синими фасадами, деревянной столешницей, коричневым фартуком, фартуком из дерева, техникой под мебельный фасад, паркетным полом среднего тона, островом, коричневым полом и коричневой столешницей

На фото: угловая кухня среднего размера в современном стиле с накладной мойкой, плоскими фасадами, зелеными фасадами, деревянной столешницей, серым фартуком, техникой из нержавеющей стали, островом, коричневой столешницей, фартуком из плитки мозаики, паркетным полом среднего тона и коричневым полом

Custom built cabinets and island table, hardwood floor, stainless steel appliances
Свежая идея для дизайна: отдельная, п-образная кухня в стиле неоклассика (современная классика) с с полувстраиваемой мойкой (с передним бортиком), фасадами в стиле шейкер, серыми фасадами, деревянной столешницей, разноцветным фартуком, фартуком из кирпича, техникой под мебельный фасад, паркетным полом среднего тона, островом, коричневым полом и коричневой столешницей - отличное фото интерьера
Свежая идея для дизайна: отдельная, п-образная кухня в стиле неоклассика (современная классика) с с полувстраиваемой мойкой (с передним бортиком), фасадами в стиле шейкер, серыми фасадами, деревянной столешницей, разноцветным фартуком, фартуком из кирпича, техникой под мебельный фасад, паркетным полом среднего тона, островом, коричневым полом и коричневой столешницей - отличное фото интерьера

На фото: п-образная кухня в стиле неоклассика (современная классика) с фасадами с утопленной филенкой, белыми фасадами, деревянной столешницей, техникой из нержавеющей стали, паркетным полом среднего тона, островом, коричневым полом, коричневой столешницей и балками на потолке

На фото: огромная прямая кухня-гостиная в современном стиле с врезной мойкой, плоскими фасадами, белыми фасадами, деревянной столешницей, коричневым фартуком, фартуком из дерева, техникой из нержавеющей стали, паркетным полом среднего тона, островом, коричневым полом и коричневой столешницей с

На фото: большая п-образная кухня в стиле неоклассика (современная классика) с накладной мойкой, фасадами в стиле шейкер, белыми фасадами, деревянной столешницей, белым фартуком, фартуком из плитки кабанчик, техникой под мебельный фасад, паркетным полом среднего тона, островом, коричневым полом и коричневой столешницей с

By taking over the former butler's pantry and relocating the rear entry, the new kitchen is a large, bright space with improved traffic flow and efficient work space.

Harbor View is a modern-day interpretation of the shingled vacation houses of its seaside community. The gambrel roof, horizontal, ground-hugging emphasis, and feeling of simplicity, are all part of the character of the place.
While fitting in with local traditions, Harbor View is meant for modern living. The kitchen is a central gathering spot, open to the main combined living/dining room and to the waterside porch. One easily moves between indoors and outdoors.
The house is designed for an active family, a couple with three grown children and a growing number of grandchildren. It is zoned so that the whole family can be there together but retain privacy. Living, dining, kitchen, library, and porch occupy the center of the main floor. One-story wings on each side house two bedrooms and bathrooms apiece, and two more bedrooms and bathrooms and a study occupy the second floor of the central block. The house is mostly one room deep, allowing cross breezes and light from both sides.
The porch, a third of which is screened, is a main dining and living space, with a stone fireplace offering a cozy place to gather on summer evenings.
A barn with a loft provides storage for a car or boat off-season and serves as a big space for projects or parties in summer.

Photography by Matthew Niemann
Свежая идея для дизайна: угловая кухня в стиле кантри с с полувстраиваемой мойкой (с передним бортиком), фасадами в стиле шейкер, белыми фасадами, серым фартуком, техникой из нержавеющей стали, паркетным полом среднего тона, островом, коричневым полом и коричневой столешницей - отличное фото интерьера
Свежая идея для дизайна: угловая кухня в стиле кантри с с полувстраиваемой мойкой (с передним бортиком), фасадами в стиле шейкер, белыми фасадами, серым фартуком, техникой из нержавеющей стали, паркетным полом среднего тона, островом, коричневым полом и коричневой столешницей - отличное фото интерьера

Стильный дизайн: угловая кухня в классическом стиле с с полувстраиваемой мойкой (с передним бортиком), фасадами с утопленной филенкой, белыми фасадами, бежевым фартуком, техникой из нержавеющей стали, паркетным полом среднего тона, островом, коричневым полом и коричневой столешницей - последний тренд

This project was a rehabilitation from a 1926 maid's quarters into a guesthouse. Tiny house.
Свежая идея для дизайна: маленькая угловая кухня в стиле шебби-шик с с полувстраиваемой мойкой (с передним бортиком), фасадами в стиле шейкер, синими фасадами, деревянной столешницей, белым фартуком, паркетным полом среднего тона, коричневым полом, коричневой столешницей, потолком из вагонки, фартуком из дерева и техникой из нержавеющей стали без острова для на участке и в саду - отличное фото интерьера
Свежая идея для дизайна: маленькая угловая кухня в стиле шебби-шик с с полувстраиваемой мойкой (с передним бортиком), фасадами в стиле шейкер, синими фасадами, деревянной столешницей, белым фартуком, паркетным полом среднего тона, коричневым полом, коричневой столешницей, потолком из вагонки, фартуком из дерева и техникой из нержавеющей стали без острова для на участке и в саду - отличное фото интерьера

The appliance garage when not in use.
Пример оригинального дизайна: большая п-образная кухня в стиле кантри с кладовкой, фасадами с утопленной филенкой, серыми фасадами, мраморной столешницей, белым фартуком, фартуком из керамической плитки, паркетным полом среднего тона, островом, коричневым полом и коричневой столешницей
Пример оригинального дизайна: большая п-образная кухня в стиле кантри с кладовкой, фасадами с утопленной филенкой, серыми фасадами, мраморной столешницей, белым фартуком, фартуком из керамической плитки, паркетным полом среднего тона, островом, коричневым полом и коричневой столешницей

The knee wall between the original kitchen and living room was removed. The island was planned with seating and the sink. Another opening to the back butlers pantry are was opened to allow easy access to stock items and an extra refrigerator.

Пример оригинального дизайна: угловая, светлая кухня со шкафом над холодильником в скандинавском стиле с обеденным столом, накладной мойкой, плоскими фасадами, белыми фасадами, деревянной столешницей, белым фартуком, паркетным полом среднего тона, коричневым полом, коричневой столешницей и белой техникой без острова

Свежая идея для дизайна: угловая кухня в классическом стиле с врезной мойкой, фасадами в стиле шейкер, белыми фасадами, разноцветным фартуком, цветной техникой, паркетным полом среднего тона, островом, коричневым полом и коричневой столешницей - отличное фото интерьера
Кухня с паркетным полом среднего тона и коричневой столешницей – фото дизайна интерьера
1