Кухня с островом и обоями на стенах – фото дизайна интерьера
Сортировать:
Бюджет
Сортировать:Популярное за сегодня
201 - 220 из 420 фото
1 из 3
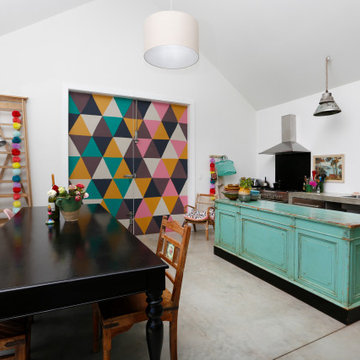
Стильный дизайн: параллельная кухня в стиле фьюжн с монолитной мойкой, столешницей из бетона, техникой из нержавеющей стали, бетонным полом, островом, серым полом, серой столешницей, сводчатым потолком и обоями на стенах - последний тренд
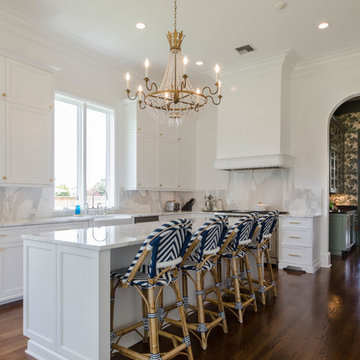
House was built by Hotard General Contracting, Inc. Jefferson Door supplied: exterior doors (custom Sapele mahogany), interior doors (Masonite), windows custom Sapele mahogany windows on the front and (Integrity by Marvin Windows) on the sides and back, columns (HB&G), crown moulding, baseboard and door hardware (Emtek).
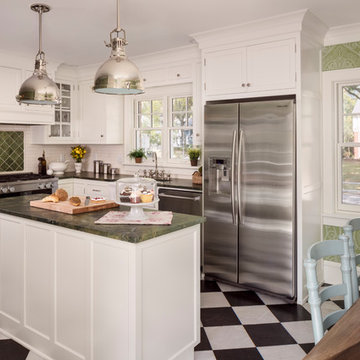
David Bader
Источник вдохновения для домашнего уюта: угловая кухня в классическом стиле с обеденным столом, с полувстраиваемой мойкой (с передним бортиком), фасадами в стиле шейкер, белыми фасадами, зеленым фартуком, фартуком из плитки кабанчик, техникой из нержавеющей стали, островом и обоями на стенах
Источник вдохновения для домашнего уюта: угловая кухня в классическом стиле с обеденным столом, с полувстраиваемой мойкой (с передним бортиком), фасадами в стиле шейкер, белыми фасадами, зеленым фартуком, фартуком из плитки кабанчик, техникой из нержавеющей стали, островом и обоями на стенах
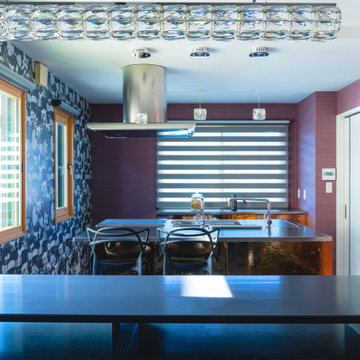
TOYOキッチン、アクセント壁、照明、と理想を詰め込んだLDK
На фото: прямая кухня-гостиная среднего размера с одинарной мойкой, столешницей из нержавеющей стали, островом, потолком с обоями и обоями на стенах
На фото: прямая кухня-гостиная среднего размера с одинарной мойкой, столешницей из нержавеющей стали, островом, потолком с обоями и обоями на стенах
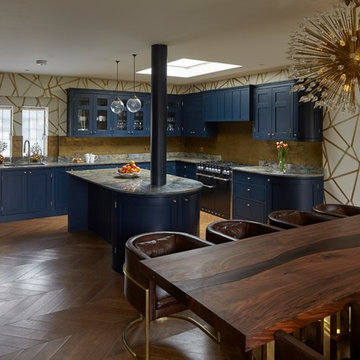
Framed Shaker kitchen with cockbeading painted in Little Greene 'Basalt'.
Worktops are Fusion Blue Granite
Splashback: Travertine tiles
Photo by Rowland Roques-O'Neil.
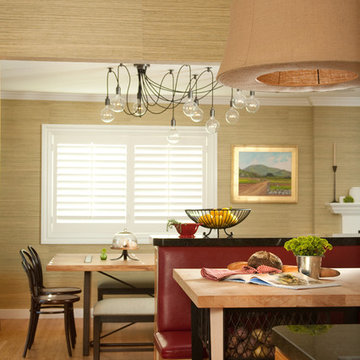
На фото: кухня в стиле фьюжн с обеденным столом, фасадами цвета дерева среднего тона, паркетным полом среднего тона, островом и обоями на стенах
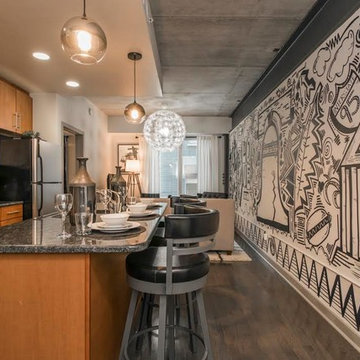
Enjoy yourself in this beautifully renovated and fully furnished property located in the middle of Rittenhouse Square. This modern city apartment has been uniquely decorated by the Remix Design team bringing in a local artist to add an urban twist to the city.
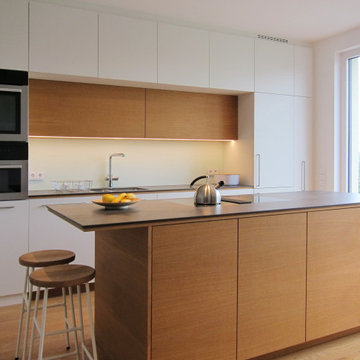
Im zentralen Raum teilen sich Küche, Essplatz und Sofaecke die Fläche. Die Küche wurde auf Maß vom Schreiner gefertigt. In der Zeile an der Wand sind – neben viel Stauraum – auch Backofen, Dampfgarer, Kühlschrank und Spülmaschine untergebracht. Die Spüle aus Edelstahl ist unter der Arbeitsplatte aus Feinsteinzeug eingebaut, die Abtropffläche wurde leicht vertieft und mit Gefälle ausgeführt. Die Rückwand wurde mit einem mattierten, rückseitig weiß lackierten Floatglas verkleidet. Hinter den Klappen über der Arbeitsfläche ist das täglich benutzte Geschirr jederzeit griffbereit. Eine eingelassene LED-Leiste an der Unterseite des Schranks beleuchtet die Arbeitsfläche gleichmäßig, ohne zu blenden. Als einziges Element in der Zeile ist der Schrank in Eiche ausgeführt. Damit wird er zum Blickpunkt, die umgebenden weißen Fronten treten in den Hintergrund.
Der große Küchenblock in Eiche ist der Mittelpunkt und zugleich die Abtrennung zum Essplatz. Hier kann problemlos auch mit mehreren Personen gleichzeitig gekocht werden. Das Kochfeld ist flächenbündig in die Platte eingebaut und hat einen integrierten Muldenlüfter. Seitlich steht die Arbeitsplatte über und bildet mit zwei Hockern einen kleinen Sitzplatz. Zur Küche hin bieten Schubladen viel Platz für Kochgeschirr und -besteck. In den Fächern in Richtung Essplatz sind Geschirr und Gläser untergebracht. Aus praktischen Erwägungen sind die Schränke der häufig genutzten Fächer in der Küche mit Griffen versehen. Grifflos sind nur die Schränke ganz oben und die Fächer im Küchenblock in Richtung Essplatz.
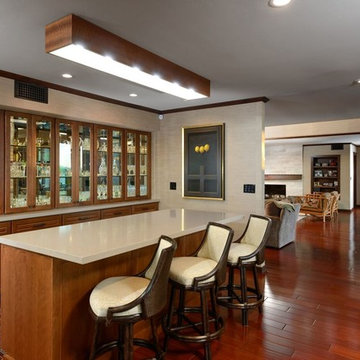
This renovation was for a couple who were world travelers and wanted to bring their collected furniture pieces from other countries into the eclectic design of their house. The style is a mix of contemporary with the façade of the house, the entryway door, the stone on the fireplace, the quartz kitchen countertops, the mosaic kitchen backsplash are in juxtaposition to the traditional kitchen cabinets, hardwood floors and style of the master bath and closet. As you enter through the handcrafted window paned door into the foyer, you look up to see the wood trimmed clearstory windows that lead to the backyard entrance. All of the shutters are remote controlled so as to make for easy opening and closing. The house became a showcase for the special pieces and the designer and clients were pleased with the result.
Photos by Rick Young
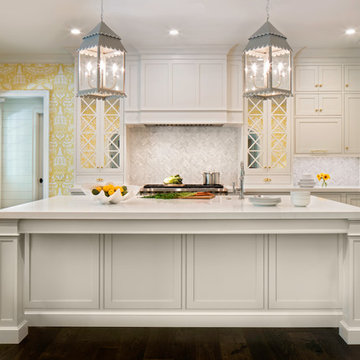
Deborah Scannell - Saint Simons Island, GA
На фото: п-образная кухня в морском стиле с врезной мойкой, фасадами с утопленной филенкой, белыми фасадами, белым фартуком, фартуком из плитки мозаики, техникой под мебельный фасад, темным паркетным полом, островом, коричневым полом, белой столешницей и обоями на стенах
На фото: п-образная кухня в морском стиле с врезной мойкой, фасадами с утопленной филенкой, белыми фасадами, белым фартуком, фартуком из плитки мозаики, техникой под мебельный фасад, темным паркетным полом, островом, коричневым полом, белой столешницей и обоями на стенах
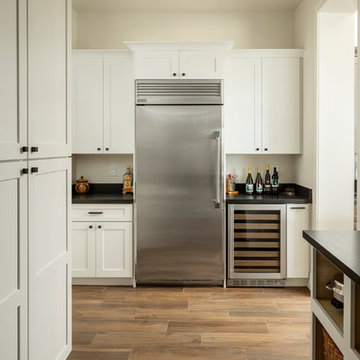
Roehner + Ryan
Идея дизайна: большая отдельная, параллельная кухня в стиле фьюжн с врезной мойкой, фасадами с выступающей филенкой, коричневыми фасадами, гранитной столешницей, коричневым фартуком, фартуком из кирпича, техникой из нержавеющей стали, полом из керамической плитки, островом, коричневым полом, коричневой столешницей и обоями на стенах
Идея дизайна: большая отдельная, параллельная кухня в стиле фьюжн с врезной мойкой, фасадами с выступающей филенкой, коричневыми фасадами, гранитной столешницей, коричневым фартуком, фартуком из кирпича, техникой из нержавеющей стали, полом из керамической плитки, островом, коричневым полом, коричневой столешницей и обоями на стенах
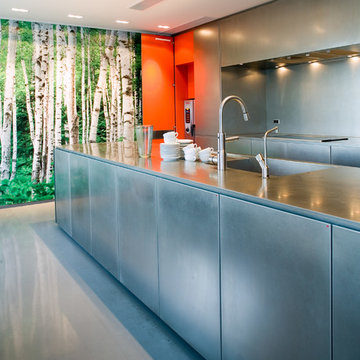
Mingo Photo
На фото: параллельная кухня в стиле лофт с плоскими фасадами, черными фасадами, полом из линолеума, островом, серым полом и обоями на стенах с
На фото: параллельная кухня в стиле лофт с плоскими фасадами, черными фасадами, полом из линолеума, островом, серым полом и обоями на стенах с
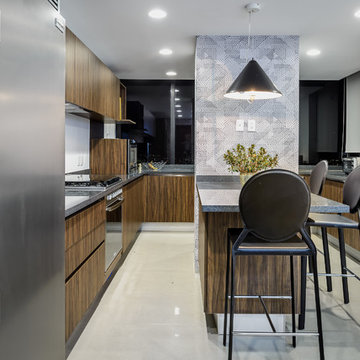
На фото: отдельная, п-образная кухня в современном стиле с гранитной столешницей, техникой из нержавеющей стали, полом из керамогранита, островом, плоскими фасадами, темными деревянными фасадами, серым полом и обоями на стенах
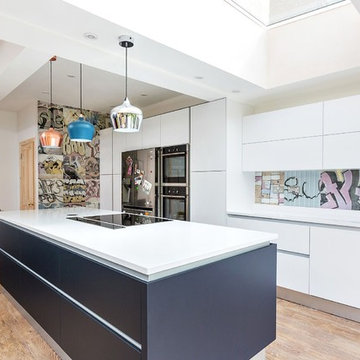
На фото: прямая кухня в современном стиле с плоскими фасадами, белыми фасадами, светлым паркетным полом, островом и обоями на стенах с
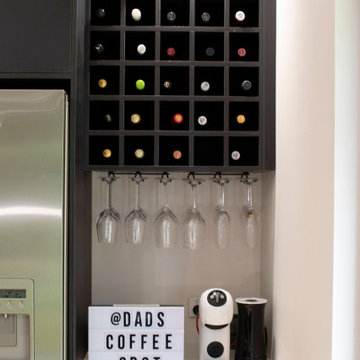
Three small rooms were demolished to enable a new kitchen and open plan living space to be designed. The kitchen has a drop-down ceiling to delineate the space. A window became french doors to the garden. The former kitchen was re-designed as a mudroom. The laundry had new cabinetry. New flooring throughout. A linen cupboard was opened to become a study nook with dramatic wallpaper. Custom ottoman were designed and upholstered for the drop-down dining and study nook. A family of five now has a fantastically functional open plan kitchen/living space, family study area, and a mudroom for wet weather gear and lots of storage.
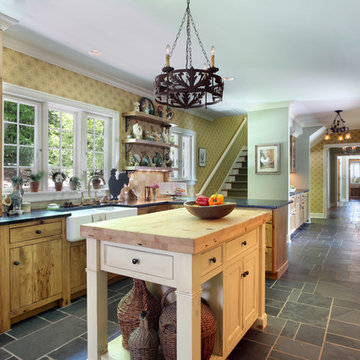
M-Buck Studio LLC, Michael Buck
Идея дизайна: параллельная кухня в стиле кантри с с полувстраиваемой мойкой (с передним бортиком), плоскими фасадами, фасадами цвета дерева среднего тона, цветной техникой, островом и обоями на стенах
Идея дизайна: параллельная кухня в стиле кантри с с полувстраиваемой мойкой (с передним бортиком), плоскими фасадами, фасадами цвета дерева среднего тона, цветной техникой, островом и обоями на стенах
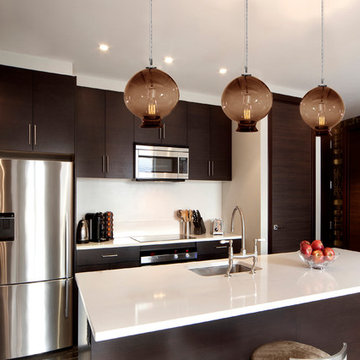
Идея дизайна: кухня в современном стиле с врезной мойкой, плоскими фасадами, темными деревянными фасадами, белым фартуком, техникой из нержавеющей стали, островом и обоями на стенах
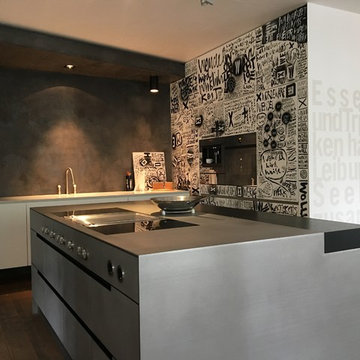
Küche Edelstahl ww
Стильный дизайн: маленькая угловая кухня-гостиная в стиле лофт с островом, накладной мойкой, плоскими фасадами, белыми фасадами, черным фартуком, черной техникой, темным паркетным полом, коричневым полом и обоями на стенах для на участке и в саду - последний тренд
Стильный дизайн: маленькая угловая кухня-гостиная в стиле лофт с островом, накладной мойкой, плоскими фасадами, белыми фасадами, черным фартуком, черной техникой, темным паркетным полом, коричневым полом и обоями на стенах для на участке и в саду - последний тренд
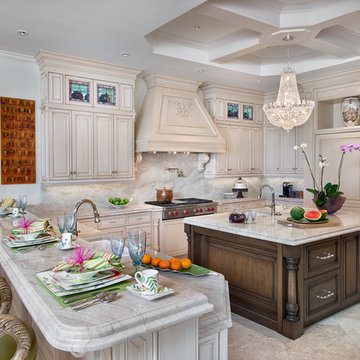
Giovanni Photography
Пример оригинального дизайна: большая п-образная кухня в средиземноморском стиле с двойной мойкой, светлыми деревянными фасадами, гранитной столешницей, бежевым фартуком, фартуком из каменной плиты, техникой под мебельный фасад, мраморным полом, островом и обоями на стенах
Пример оригинального дизайна: большая п-образная кухня в средиземноморском стиле с двойной мойкой, светлыми деревянными фасадами, гранитной столешницей, бежевым фартуком, фартуком из каменной плиты, техникой под мебельный фасад, мраморным полом, островом и обоями на стенах
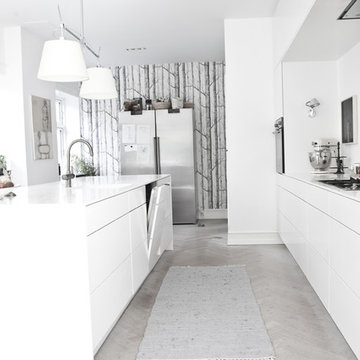
Mary Badalian by Fotonoir
На фото: кухня в скандинавском стиле с плоскими фасадами, белыми фасадами, светлым паркетным полом, островом, серым полом и обоями на стенах
На фото: кухня в скандинавском стиле с плоскими фасадами, белыми фасадами, светлым паркетным полом, островом, серым полом и обоями на стенах
Кухня с островом и обоями на стенах – фото дизайна интерьера
11