Кухня с островом – фото дизайна интерьера
Сортировать:
Бюджет
Сортировать:Популярное за сегодня
1 - 20 из 139 фото

Square foot media
На фото: большая параллельная кухня в стиле неоклассика (современная классика) с обеденным столом, монолитной мойкой, фасадами в стиле шейкер, синими фасадами, столешницей из кварцевого агломерата, техникой под мебельный фасад, светлым паркетным полом, островом, коричневым полом, серой столешницей, серым фартуком, фартуком из мрамора и двухцветным гарнитуром
На фото: большая параллельная кухня в стиле неоклассика (современная классика) с обеденным столом, монолитной мойкой, фасадами в стиле шейкер, синими фасадами, столешницей из кварцевого агломерата, техникой под мебельный фасад, светлым паркетным полом, островом, коричневым полом, серой столешницей, серым фартуком, фартуком из мрамора и двухцветным гарнитуром
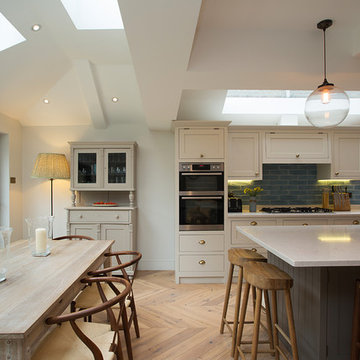
Fine House Photography
Стильный дизайн: кухня среднего размера в стиле неоклассика (современная классика) с фасадами в стиле шейкер, синим фартуком, фартуком из плитки кабанчик, светлым паркетным полом, островом, бежевым полом, обеденным столом, бежевыми фасадами и бежевой столешницей - последний тренд
Стильный дизайн: кухня среднего размера в стиле неоклассика (современная классика) с фасадами в стиле шейкер, синим фартуком, фартуком из плитки кабанчик, светлым паркетным полом, островом, бежевым полом, обеденным столом, бежевыми фасадами и бежевой столешницей - последний тренд

Semi-custom & custom cabinetry is used throughout the home in the Brookhaven & Wood-Mode cabinet lines (both manufactured by Wood-Mode). In the kitchen, the cabinetry displays a modern feel with a simple door style in a custom opaque and dark walnut wood. A large (+11') island with seating for 8 is at the center of the layout. This design includes several built-in appliances: refrigerator, freezer, coffee machine, microwave oven, cooktop, custom hood, steam oven, (2) dishwashers, warming drawer & (2) single ovens.
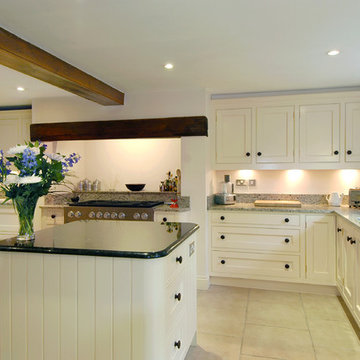
Пример оригинального дизайна: п-образная кухня среднего размера в классическом стиле с врезной мойкой, техникой из нержавеющей стали, обеденным столом, фасадами с утопленной филенкой, гранитной столешницей, полом из керамической плитки, островом и белыми фасадами
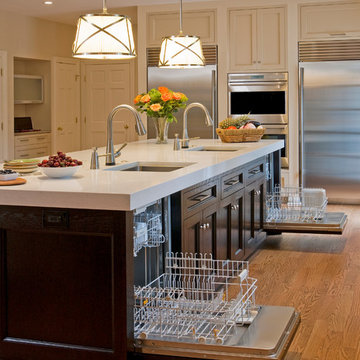
Photo Credit: Randl Bye
Идея дизайна: большая п-образная кухня в классическом стиле с врезной мойкой, фасадами с утопленной филенкой, темными деревянными фасадами, техникой из нержавеющей стали, столешницей из акрилового камня, паркетным полом среднего тона и островом
Идея дизайна: большая п-образная кухня в классическом стиле с врезной мойкой, фасадами с утопленной филенкой, темными деревянными фасадами, техникой из нержавеющей стали, столешницей из акрилового камня, паркетным полом среднего тона и островом

New window and white washed cabinets are nice and bright. The red and white oak floor offers a nice contrast to the solid cabinets. The black crown molding and dark stained glass pendants pop against all the light colors. Photographed by Philip McClain.

Shark is an elegant handleless kitchen which captures the essence of minimalism. This open plan kitchen features mitred edges of the worktops and the cabinetry creates the illusion of a floating worksurface, which seems to rise and flow with a lightness of touch. Silestone worktop with molded sink and stainless steel tap makes the island complete.
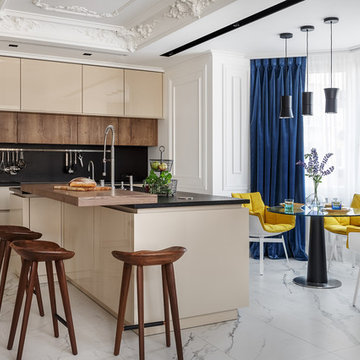
Один из реализованных нами проектов – кухня LEICHT LARGO-FG-C | SYNTHIA-C, интегрированная в жилое пространство. Глянцевые лакированные фасады выполнены в цвете Сахара. Фасады с фактурой дуба лайма произведены из ламината. Угловая планировка и два ряда антресольных шкафов позволили увеличить место для хранения. Над варочной панелью разместили рейлинговую систему с крючками и держателями, чтобы во время готовки все необходимое всегда было под рукой. Посадочную зону на островном блоке реализовали за счет асимметричного расположения шкафов и накладной барной столешницы. Дизайнер проекта – Оксана Сальберг-Вачнадзе, студия O2designmoscow. Фотограф - Сергей Красюк. Стилист - Дарья Соболева.

The owners of this Turramurra kitchen are a busy young family of six. In the brief for their new kitchen, the island was to be the focal point for most activities, including food preparation, and activities, including food preparation, and also to provide seating for family and friends to gather around.
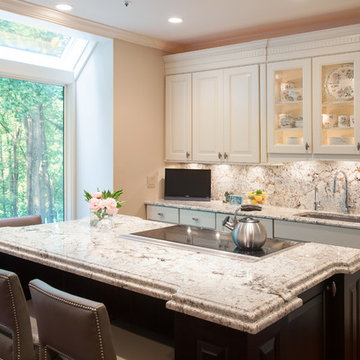
Jason Weil
Стильный дизайн: большая угловая кухня в классическом стиле с гранитной столешницей, обеденным столом, фасадами с выступающей филенкой, белыми фасадами, белым фартуком, фартуком из каменной плиты, техникой из нержавеющей стали, темным паркетным полом, островом, врезной мойкой, коричневым полом и телевизором - последний тренд
Стильный дизайн: большая угловая кухня в классическом стиле с гранитной столешницей, обеденным столом, фасадами с выступающей филенкой, белыми фасадами, белым фартуком, фартуком из каменной плиты, техникой из нержавеющей стали, темным паркетным полом, островом, врезной мойкой, коричневым полом и телевизором - последний тренд

На фото: угловая кухня среднего размера в стиле рустика с с полувстраиваемой мойкой (с передним бортиком), фасадами с декоративным кантом, бежевыми фасадами, деревянной столешницей, бежевым фартуком, техникой из нержавеющей стали, паркетным полом среднего тона, островом и фартуком из керамической плитки с

Photographer: Greg Hubbard
Стильный дизайн: большая кухня-гостиная в классическом стиле с монолитной мойкой, фасадами в стиле шейкер, бежевыми фасадами, зеленым фартуком, техникой из нержавеющей стали, деревянной столешницей, фартуком из плитки мозаики, паркетным полом среднего тона и островом - последний тренд
Стильный дизайн: большая кухня-гостиная в классическом стиле с монолитной мойкой, фасадами в стиле шейкер, бежевыми фасадами, зеленым фартуком, техникой из нержавеющей стали, деревянной столешницей, фартуком из плитки мозаики, паркетным полом среднего тона и островом - последний тренд
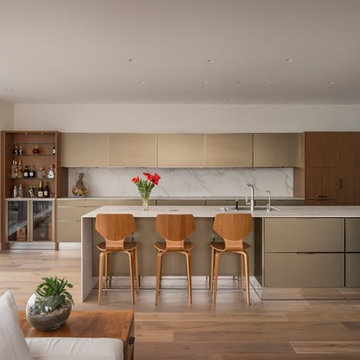
На фото: параллельная кухня-гостиная в современном стиле с врезной мойкой, плоскими фасадами, бежевыми фасадами, белым фартуком, техникой под мебельный фасад, паркетным полом среднего тона, островом, коричневым полом и белой столешницей с

Kitchen
На фото: маленькая угловая кухня-гостиная в стиле неоклассика (современная классика) с фасадами с утопленной филенкой, белым фартуком, островом, бежевым полом, белой столешницей, тройной мойкой, мраморной столешницей, фартуком из мрамора, техникой из нержавеющей стали, полом из керамогранита и серыми фасадами для на участке и в саду с
На фото: маленькая угловая кухня-гостиная в стиле неоклассика (современная классика) с фасадами с утопленной филенкой, белым фартуком, островом, бежевым полом, белой столешницей, тройной мойкой, мраморной столешницей, фартуком из мрамора, техникой из нержавеющей стали, полом из керамогранита и серыми фасадами для на участке и в саду с
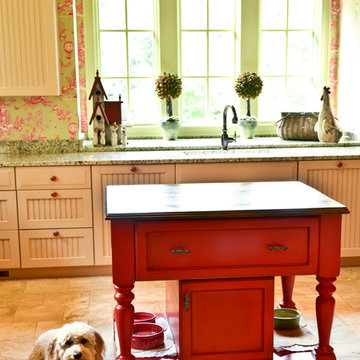
Sunny Rousette Photography
Источник вдохновения для домашнего уюта: кухня в классическом стиле с бежевыми фасадами, фасадами с декоративным кантом, гранитной столешницей, зеленым фартуком, фартуком из каменной плиты, мраморным полом, островом и зеленой столешницей
Источник вдохновения для домашнего уюта: кухня в классическом стиле с бежевыми фасадами, фасадами с декоративным кантом, гранитной столешницей, зеленым фартуком, фартуком из каменной плиты, мраморным полом, островом и зеленой столешницей

Custom kitchen with dark wood floors, white cabinets and trim, and glass double doors leading to a screen porch
Пример оригинального дизайна: большая параллельная кухня в классическом стиле с фасадами с выступающей филенкой, бежевыми фасадами, техникой из нержавеющей стали, обеденным столом, гранитной столешницей, разноцветным фартуком, фартуком из каменной плиты, темным паркетным полом, островом, врезной мойкой, коричневым полом и разноцветной столешницей
Пример оригинального дизайна: большая параллельная кухня в классическом стиле с фасадами с выступающей филенкой, бежевыми фасадами, техникой из нержавеющей стали, обеденным столом, гранитной столешницей, разноцветным фартуком, фартуком из каменной плиты, темным паркетным полом, островом, врезной мойкой, коричневым полом и разноцветной столешницей
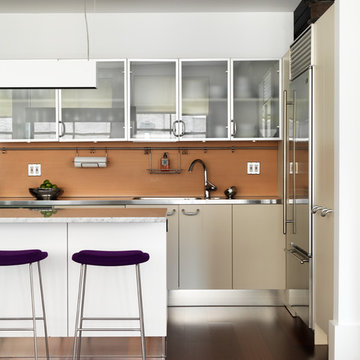
Jonny Valiant
Идея дизайна: кухня среднего размера в современном стиле с стеклянными фасадами, столешницей из нержавеющей стали, коричневым фартуком и островом
Идея дизайна: кухня среднего размера в современном стиле с стеклянными фасадами, столешницей из нержавеющей стали, коричневым фартуком и островом

Committing to a kosher kitchen is quite a daunting undertaking and when you are also taking on a complete remodel, it can be overwhelming. It does not, however, have to be insurmountable. There are many resources to help guide you through the experience. Check out the internet and magazines to guide you. Once you have done the initial research, contact your Rabi with questions and for clarification on a kosher kitchen. Kosher requirements can vary differently between Orthodox, Conservatism, Ultra Orthodox and Reform Judaism. Your Rabi most likely will have a list of rules and guidelines. Also, hire a professional kitchen designer. They will not only be able to design the needs of a kosher kitchen but also make it personal to your needs and beautiful too.
If the space and the budget allow, two distinct kitchens within one space is a possibility. A kosher kitchen requires stringent separation of meat and dairy items. Depending on the sect of Judaism you practice ------
Storage:
The Storage areas need space for two sets of dishes, pots and pans, flatware, cups and utensils. You can combine the storage areas as long as there is a separation and that you do not mix service ware. A good recommendation is to color code your plates, flatware, table linen, pots. For example, red plates, gold-colored flatware, copper pots for meat items while dairy items have white plates, stainless flatware, stainless pots. You may want to label each area so when you have your new sister-in-law help in the kitchen; everything stays in the correct place.
Appliances:
When selecting appliances look for the STAR-K logo. This will help you determine to what extent an appliance is Kosher. Some ovens will have Sabbath modes where they will turn on automatically at a predetermined time. Once the oven is open, the oven turns off. Some refrigerators also have Sabbath modes where the ice maker turns off on the Sabbath and back on the following day. One refrigerator is usually sufficient provided all foods stay on the proper container in the proper section of the refrigerator. Having an immaculately clean refrigerator is a must if this is the case. You do not want spills from one food source contaminating food from the other. If you decide on two refrigerators, one can be full size while the other is smaller. A good kitchen designer can help assess your family’s needs to determine which is best for you.
Dishwashers cannot be Kosher in most cases. You either need two dishwashers, separate compartment dishwashers as in dishwasher drawers or wash by hand. Look at Fisher Pikel or Kitchen Aid for dishwasher drawers. Each drawer is on separate controls. You can dedicate the top drawer for dairy while the bottom drawer is for meat service ware.
If you have space and decide to have two dishwashers, you can get two 24” wide dishwashers. Another option is to have one full size dishwasher and supplement it with a small 18” wide dishwasher. Miele makes an 18” wide dishwasher that is super quiet and cleans dishes very well. You may also opt for a single dishwasher drawer in addition to a full sized dishwasher.
A single Microwave oven can be used for milk and meat provided that a complete cover is used around the food. You will also need separate plastic plate’s places on the bottom or glass turn table. Keeping the unit clean is very important.
Counter tops:
Counter tops may or may not be able to be koshered depending on your sect. Simply having sets of trivets for dairy, meat and pareve (not meat or dairy) will provide adequate separation of foods.
Sinks:
If you can’t have two separate sinks, include three separate tubs to be places in the sink. Color code the tubs for meat, dairy and pareve. If you have one sink or a single divided sink, you will need to be cautious about splashing, to keep the meat and dairy particulates apart. You will also need space for separate dish cloths or sponges and dish towels. Again, color coding is extremely helpful and highly suggested.
Must Haves:
~Storage space for two sets of dishes, flatware, pans bowls
~Color Code and label where appropriate
~Separate burners dedicate for either meat or dairy
~Separate clean up areas
~Clean environment to avoid contamination between meat and dairy
~A space that functions for how you cook
~A space that reflects you
Design and remodel by Design Studio West
Brady Architectural Photography
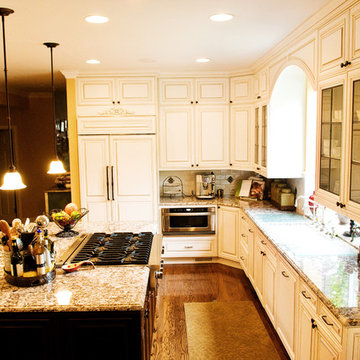
Kitchen by McCarthy Custom Homes.
Пример оригинального дизайна: п-образная кухня среднего размера в классическом стиле с обеденным столом, врезной мойкой, фасадами в стиле шейкер, белыми фасадами, гранитной столешницей, бежевым фартуком, фартуком из плитки кабанчик, техникой из нержавеющей стали, паркетным полом среднего тона, островом и коричневым полом
Пример оригинального дизайна: п-образная кухня среднего размера в классическом стиле с обеденным столом, врезной мойкой, фасадами в стиле шейкер, белыми фасадами, гранитной столешницей, бежевым фартуком, фартуком из плитки кабанчик, техникой из нержавеющей стали, паркетным полом среднего тона, островом и коричневым полом
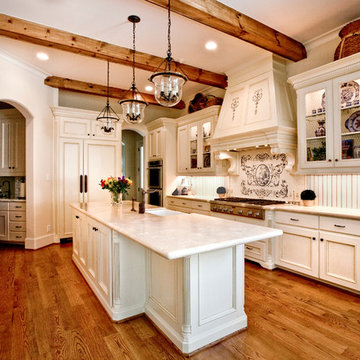
Linda Brown Design & Ben Glass Photography
Источник вдохновения для домашнего уюта: отдельная, п-образная кухня среднего размера в классическом стиле с с полувстраиваемой мойкой (с передним бортиком), фасадами с утопленной филенкой, бежевыми фасадами, бежевым фартуком, техникой под мебельный фасад, паркетным полом среднего тона, островом, столешницей из кварцита, фартуком из дерева и коричневым полом
Источник вдохновения для домашнего уюта: отдельная, п-образная кухня среднего размера в классическом стиле с с полувстраиваемой мойкой (с передним бортиком), фасадами с утопленной филенкой, бежевыми фасадами, бежевым фартуком, техникой под мебельный фасад, паркетным полом среднего тона, островом, столешницей из кварцита, фартуком из дерева и коричневым полом
Кухня с островом – фото дизайна интерьера
1