Кухня с островом – фото дизайна интерьера
Сортировать:
Бюджет
Сортировать:Популярное за сегодня
41 - 60 из 127 фото
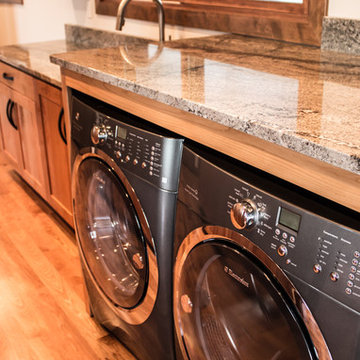
You wouldn't believe this was the same space if you had seen the 'before'. We opened an interior wall, and reconfigured the space to maximize both cooking function and family gathering.
Cabinetry is Alder with a natural finish. Floors are finish-in-place Hickory (solid) with a light/medium stain. Counter tops are granite.
This is just one part of this whole-house renovation. The interior was stripped to bare framing with all new electrical, plumbing, mechanical and then all the finishes as well.
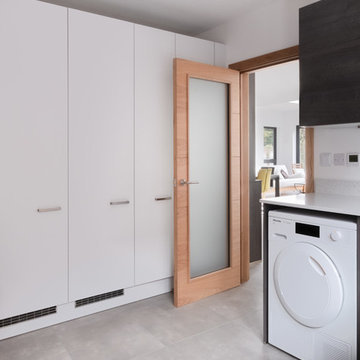
Источник вдохновения для домашнего уюта: большая параллельная кухня-гостиная в современном стиле с монолитной мойкой, плоскими фасадами, столешницей из кварцита, синим фартуком, фартуком из стекла, черной техникой, полом из керамогранита, островом, серым полом и белой столешницей
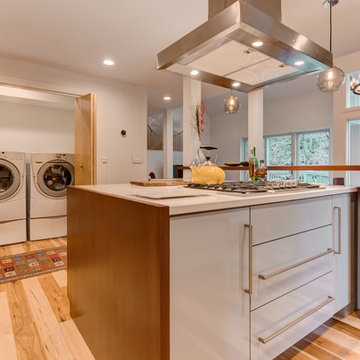
Свежая идея для дизайна: большая угловая кухня со стиральной машиной в стиле модернизм с обеденным столом, врезной мойкой, плоскими фасадами, белыми фасадами, столешницей из кварцита, фартуком из керамогранитной плитки, техникой из нержавеющей стали, светлым паркетным полом, островом и синим фартуком - отличное фото интерьера
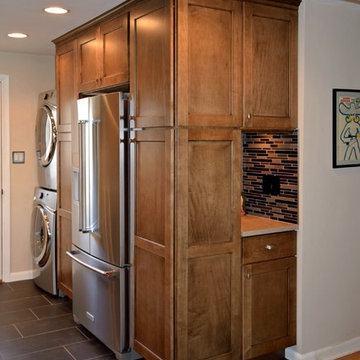
Transitional style kitchen remodel featuring Medallion Cabinetry and engineered quartz countertops.
Park Place door style, Eagle Rock with Sable glaze and highlight on maple. Shiitake countertops by Caesarstone. Dakota cabinet pulls and knobs by Top Knobs.
Design by: Heather Evans, BKC Kitchen and Bath
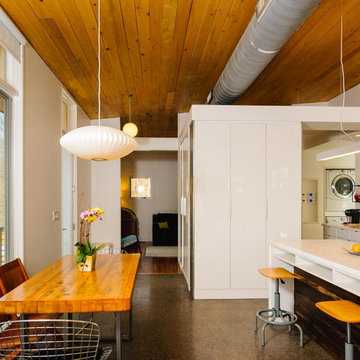
Стильный дизайн: п-образная кухня-гостиная среднего размера, со стиральной машиной в современном стиле с плоскими фасадами, белыми фасадами, техникой из нержавеющей стали, бетонным полом, островом, фартуком из плитки кабанчик, врезной мойкой, белым фартуком и столешницей из акрилового камня - последний тренд
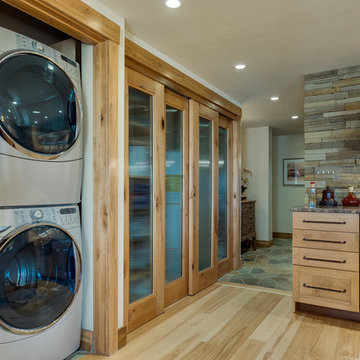
Идея дизайна: угловая кухня-гостиная среднего размера, со стиральной машиной в современном стиле с с полувстраиваемой мойкой (с передним бортиком), фасадами в стиле шейкер, светлыми деревянными фасадами, гранитной столешницей, бежевым фартуком, фартуком из каменной плитки, техникой из нержавеющей стали, светлым паркетным полом, островом и бежевым полом
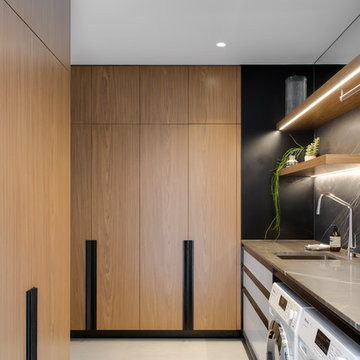
The walk in laundry features a large work surface, under bench appliances, under shelf task lighting and tall storage for utilities and bulk goods. The timber shelves and cabinets are a lovely detail adding warmth to the space.
Image: Nicole England
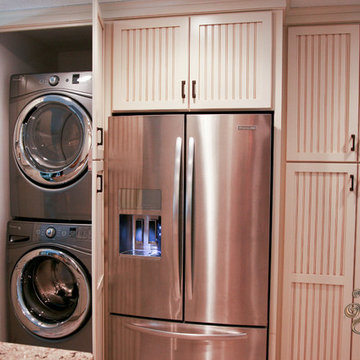
Photography by Amy Everding
Свежая идея для дизайна: маленькая угловая кухня-гостиная со стиральной машиной в классическом стиле с врезной мойкой, плоскими фасадами, бежевыми фасадами, столешницей из кварцевого агломерата, коричневым фартуком, техникой из нержавеющей стали, фартуком из керамической плитки, полом из керамической плитки, островом и серым полом для на участке и в саду - отличное фото интерьера
Свежая идея для дизайна: маленькая угловая кухня-гостиная со стиральной машиной в классическом стиле с врезной мойкой, плоскими фасадами, бежевыми фасадами, столешницей из кварцевого агломерата, коричневым фартуком, техникой из нержавеющей стали, фартуком из керамической плитки, полом из керамической плитки, островом и серым полом для на участке и в саду - отличное фото интерьера
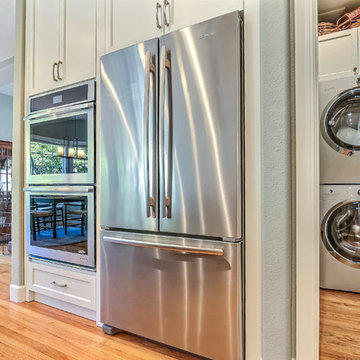
Свежая идея для дизайна: п-образная кухня среднего размера, со стиральной машиной в современном стиле с обеденным столом, врезной мойкой, фасадами с утопленной филенкой, темными деревянными фасадами, мраморной столешницей, серым фартуком, фартуком из керамической плитки, техникой из нержавеющей стали, светлым паркетным полом и островом - отличное фото интерьера
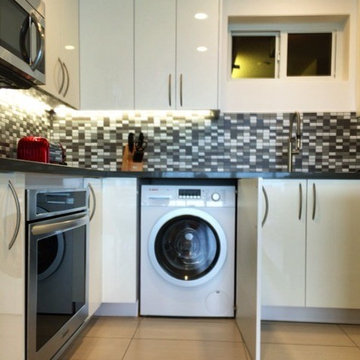
View of undercounter clothes washing machine
На фото: маленькая угловая кухня со стиральной машиной в стиле модернизм с врезной мойкой, плоскими фасадами, белыми фасадами, столешницей из акрилового камня, фартуком из керамической плитки, техникой из нержавеющей стали, полом из керамогранита и островом для на участке и в саду с
На фото: маленькая угловая кухня со стиральной машиной в стиле модернизм с врезной мойкой, плоскими фасадами, белыми фасадами, столешницей из акрилового камня, фартуком из керамической плитки, техникой из нержавеющей стали, полом из керамогранита и островом для на участке и в саду с
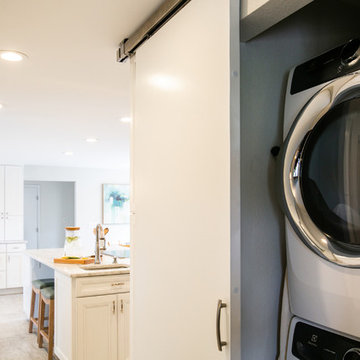
Words cannot describe the level of transformation this beautiful 60’s ranch has undergone. The home was blessed with a ton of natural light, however the sectioned rooms made for large awkward spaces without much functionality. By removing the dividing walls and reworking a few key functioning walls, this home is ready to entertain friends and family for all occasions. The large island has dual ovens for serious bake-off competitions accompanied with an inset induction cooktop equipped with a pop-up ventilation system. Plenty of storage surrounds the cooking stations providing large countertop space and seating nook for two. The beautiful natural quartzite is a show stopper throughout with it’s honed finish and serene blue/green hue providing a touch of color. Mother-of-Pearl backsplash tiles compliment the quartzite countertops and soft linen cabinets. The level of functionality has been elevated by moving the washer & dryer to a newly created closet situated behind the refrigerator and keeps hidden by a ceiling mounted barn-door. The new laundry room and storage closet opposite provide a functional solution for maintaining easy access to both areas without door swings restricting the path to the family room. Full height pantry cabinet make up the rest of the wall providing plenty of storage space and a natural division between casual dining to formal dining. Built-in cabinetry with glass doors provides the opportunity to showcase family dishes and heirlooms accented with in-cabinet lighting. With the wall partitions removed, the dining room easily flows into the rest of the home while maintaining its special moment. A large peninsula divides the kitchen space from the seating room providing plentiful storage including countertop cabinets for hidden storage, a charging nook, and a custom doggy station for the beloved dog with an elevated bowl deck and shallow drawer for leashes and treats! Beautiful large format tiles with a touch of modern flair bring all these spaces together providing a texture and color unlike any other with spots of iridescence, brushed concrete, and hues of blue and green. The original master bath and closet was divided into two parts separated by a hallway and door leading to the outside. This created an itty-bitty bathroom and plenty of untapped floor space with potential! By removing the interior walls and bringing the new bathroom space into the bedroom, we created a functional bathroom and walk-in closet space. By reconfiguration the bathroom layout to accommodate a walk-in shower and dual vanity, we took advantage of every square inch and made it functional and beautiful! A pocket door leads into the bathroom suite and a large full-length mirror on a mosaic accent wall greets you upon entering. To the left is a pocket door leading into the walk-in closet, and to the right is the new master bath. A natural marble floor mosaic in a basket weave pattern is warm to the touch thanks to the heating system underneath. Large format white wall tiles with glass mosaic accent in the shower and continues as a wainscot throughout the bathroom providing a modern touch and compliment the classic marble floor. A crisp white double vanity furniture piece completes the space. The journey of the Yosemite project is one we will never forget. Not only were we given the opportunity to transform this beautiful home into a more functional and beautiful space, we were blessed with such amazing clients who were endlessly appreciative of TVL – and for that we are grateful!
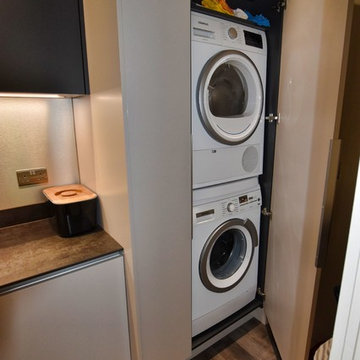
Ascending from the floor upwards, this kitchens colour scheme works in an almost ombre effect. A split solid oak and dark wood flooring gives the base of this room a beautiful classic feel while allowing the scene to modernise as it rises into Cashmere cabinets with a Neolith Iron grey work top, combining a stainless steel splash back behind the Range cooker
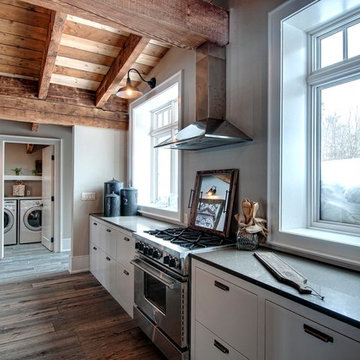
SANDY MACKAY
На фото: угловая кухня со стиральной машиной в стиле рустика с кладовкой, с полувстраиваемой мойкой (с передним бортиком), плоскими фасадами, белыми фасадами, столешницей из кварцевого агломерата, техникой из нержавеющей стали, паркетным полом среднего тона и островом с
На фото: угловая кухня со стиральной машиной в стиле рустика с кладовкой, с полувстраиваемой мойкой (с передним бортиком), плоскими фасадами, белыми фасадами, столешницей из кварцевого агломерата, техникой из нержавеющей стали, паркетным полом среднего тона и островом с
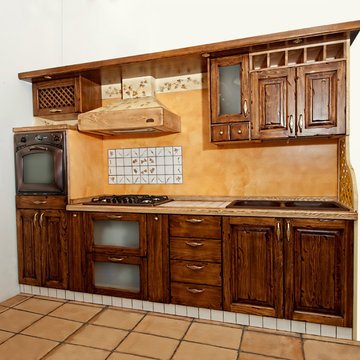
Falegnamerie Design
Пример оригинального дизайна: прямая кухня-гостиная среднего размера, со стиральной машиной в стиле кантри с накладной мойкой, фасадами с выступающей филенкой, темными деревянными фасадами, столешницей из плитки, техникой из нержавеющей стали, полом из керамической плитки и островом
Пример оригинального дизайна: прямая кухня-гостиная среднего размера, со стиральной машиной в стиле кантри с накладной мойкой, фасадами с выступающей филенкой, темными деревянными фасадами, столешницей из плитки, техникой из нержавеющей стали, полом из керамической плитки и островом
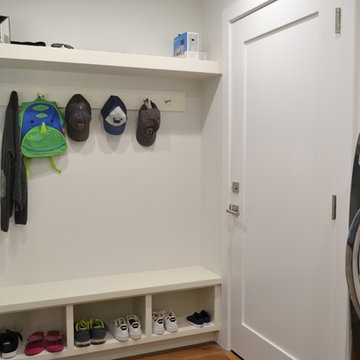
This fully remodeled house resulted in a dramatic kitchen.
На фото: большая угловая кухня-гостиная со стиральной машиной в стиле неоклассика (современная классика) с врезной мойкой, фасадами в стиле шейкер, белыми фасадами, столешницей из кварцита, серым фартуком, фартуком из каменной плиты, техникой под мебельный фасад, паркетным полом среднего тона, островом, коричневым полом и серой столешницей
На фото: большая угловая кухня-гостиная со стиральной машиной в стиле неоклассика (современная классика) с врезной мойкой, фасадами в стиле шейкер, белыми фасадами, столешницей из кварцита, серым фартуком, фартуком из каменной плиты, техникой под мебельный фасад, паркетным полом среднего тона, островом, коричневым полом и серой столешницей
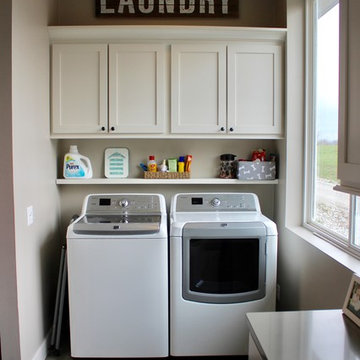
Свежая идея для дизайна: угловая кухня среднего размера, со стиральной машиной в стиле неоклассика (современная классика) с обеденным столом, одинарной мойкой, фасадами в стиле шейкер, белыми фасадами, столешницей из кварцевого агломерата, белым фартуком, фартуком из плитки кабанчик, техникой из нержавеющей стали, полом из винила, островом и серым полом - отличное фото интерьера
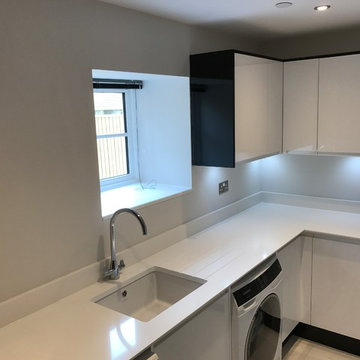
Gary Bartlett
Источник вдохновения для домашнего уюта: большая угловая кухня-гостиная со стиральной машиной в современном стиле с накладной мойкой, плоскими фасадами, белыми фасадами, столешницей из кварцита, техникой под мебельный фасад и островом
Источник вдохновения для домашнего уюта: большая угловая кухня-гостиная со стиральной машиной в современном стиле с накладной мойкой, плоскими фасадами, белыми фасадами, столешницей из кварцита, техникой под мебельный фасад и островом
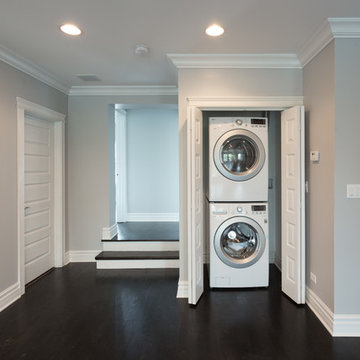
To the side is a compact yet fully equipped laundry room. The clever design keeps the laundry area hidden while also easily accessible to the whole home.
Designed by Chi Renovation & Design who serve Chicago and it's surrounding suburbs, with an emphasis on the North Side and North Shore. You'll find their work from the Loop through Lincoln Park, Skokie, Wilmette, and all the way up to Lake Forest.
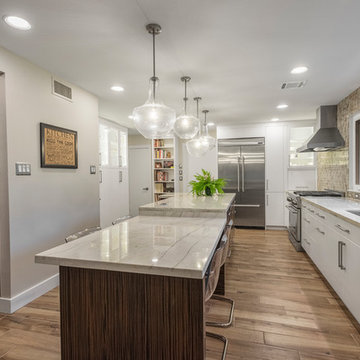
Couple who wants to stay in their home as long as possible so that they will be safe and independent. Two countertop heights for standing and sitting chefs, drawers for convenient access, and easy maintenance.
Brian Vogel - photographer
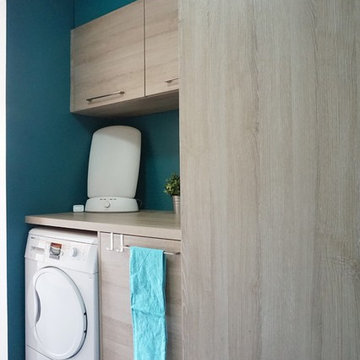
Architectes d'intérieur : ADC l'atelier d'à côté Amandine Branji et Pauline Keo - Paysagisme : Studio In Situ
Свежая идея для дизайна: большая отдельная, параллельная кухня со стиральной машиной в современном стиле с врезной мойкой, светлыми деревянными фасадами, желтым фартуком и островом - отличное фото интерьера
Свежая идея для дизайна: большая отдельная, параллельная кухня со стиральной машиной в современном стиле с врезной мойкой, светлыми деревянными фасадами, желтым фартуком и островом - отличное фото интерьера
Кухня с островом – фото дизайна интерьера
3