Кухня с оранжевыми фасадами и любым количеством островов – фото дизайна интерьера
Сортировать:
Бюджет
Сортировать:Популярное за сегодня
121 - 140 из 557 фото
1 из 3

©2018 Sligh Cabinets, Inc. | Custom Cabinetry by Sligh Cabinets, Inc. | Countertops by San Luis Marble
Источник вдохновения для домашнего уюта: параллельная кухня среднего размера в стиле кантри с обеденным столом, накладной мойкой, фасадами в стиле шейкер, оранжевыми фасадами, гранитной столешницей, разноцветным фартуком, фартуком из каменной плитки, техникой из нержавеющей стали, светлым паркетным полом, полуостровом, коричневым полом и разноцветной столешницей
Источник вдохновения для домашнего уюта: параллельная кухня среднего размера в стиле кантри с обеденным столом, накладной мойкой, фасадами в стиле шейкер, оранжевыми фасадами, гранитной столешницей, разноцветным фартуком, фартуком из каменной плитки, техникой из нержавеющей стали, светлым паркетным полом, полуостровом, коричневым полом и разноцветной столешницей
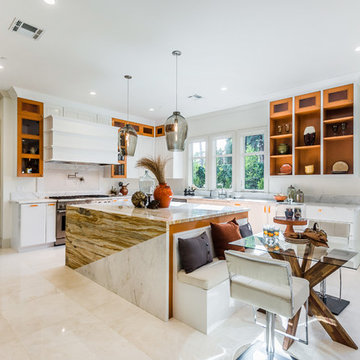
На фото: угловая кухня в современном стиле с врезной мойкой, плоскими фасадами, оранжевыми фасадами, техникой из нержавеющей стали, островом, бежевым полом и разноцветной столешницей
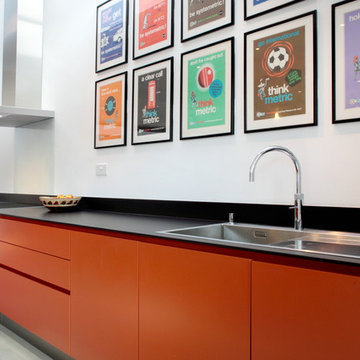
The handleless style of the kitchen ensures a clean, non-interrupted view of the stunning orange matt cabinetry. The Blanco sink sits flush with the Quartz worktops with its contemporary thin profile. Further along the run of cabinetry sits the induction hob and extractor with light flooding the area thanks to the carefully positions Sky Light above.
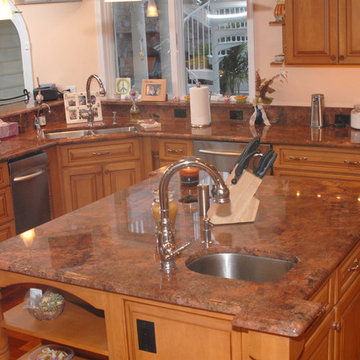
The Homeowners of kitchen had a small cramped dark kitchen. So we removed two walls to allow the new remodeled kitchen to extend into the new large family room addition. We did custom cabinetry in maple with a light stain and glaze. We have seating for the on the go family for quick meals or a place to gather when they entertain.
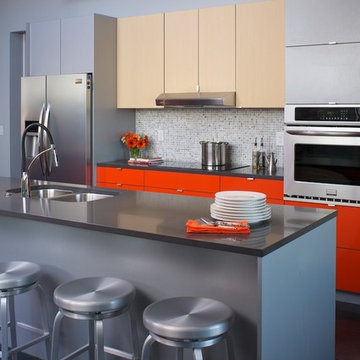
The center island is sheathed in the same material as the upper cabinets. The calmer colors allow the bold orange to pop but not overwhelm the space.
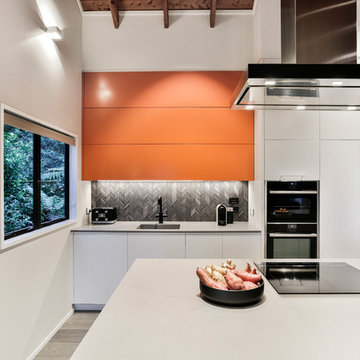
Designed by Natalie Du Bois of Du Bois Design
Photo taken by Jamie Cobel
Идея дизайна: параллельная кухня среднего размера в стиле модернизм с обеденным столом, одинарной мойкой, плоскими фасадами, оранжевыми фасадами, столешницей из кварцевого агломерата, черным фартуком, фартуком из керамогранитной плитки, черной техникой, деревянным полом, островом, серым полом и серой столешницей
Идея дизайна: параллельная кухня среднего размера в стиле модернизм с обеденным столом, одинарной мойкой, плоскими фасадами, оранжевыми фасадами, столешницей из кварцевого агломерата, черным фартуком, фартуком из керамогранитной плитки, черной техникой, деревянным полом, островом, серым полом и серой столешницей
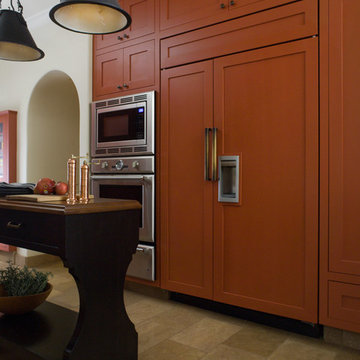
The clients wanted a custom, timeless design that would stand the tests of time by using high-end quality materials. Arches and warm Mediterranean colors were used in the kitchen to compliment the style of the home and blend with their personal style
Photo: David Duncan Livingston
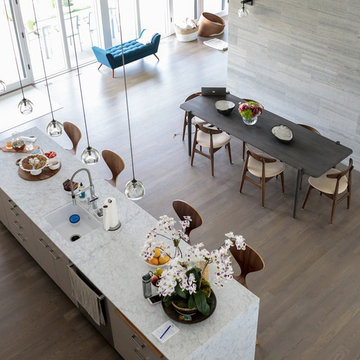
Modern luxury meets warm farmhouse in this Southampton home! Scandinavian inspired furnishings and light fixtures create a clean and tailored look, while the natural materials found in accent walls, casegoods, the staircase, and home decor hone in on a homey feel. An open-concept interior that proves less can be more is how we’d explain this interior. By accentuating the “negative space,” we’ve allowed the carefully chosen furnishings and artwork to steal the show, while the crisp whites and abundance of natural light create a rejuvenated and refreshed interior.
This sprawling 5,000 square foot home includes a salon, ballet room, two media rooms, a conference room, multifunctional study, and, lastly, a guest house (which is a mini version of the main house).
Project Location: Southamptons. Project designed by interior design firm, Betty Wasserman Art & Interiors. From their Chelsea base, they serve clients in Manhattan and throughout New York City, as well as across the tri-state area and in The Hamptons.
For more about Betty Wasserman, click here: https://www.bettywasserman.com/
To learn more about this project, click here: https://www.bettywasserman.com/spaces/southampton-modern-farmhouse/
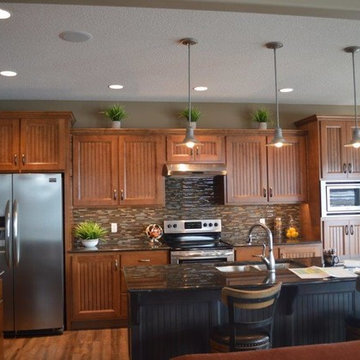
Идея дизайна: угловая кухня-гостиная среднего размера в стиле кантри с двойной мойкой, фасадами с декоративным кантом, оранжевыми фасадами, столешницей из кварцита, разноцветным фартуком, фартуком из керамической плитки, техникой из нержавеющей стали, полом из винила, островом и коричневым полом
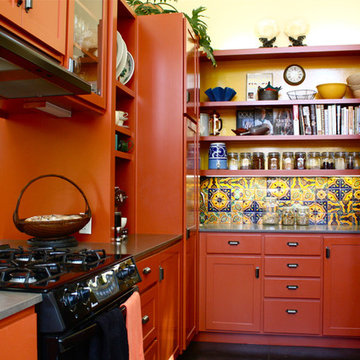
На фото: угловая кухня-гостиная среднего размера в стиле фьюжн с оранжевыми фасадами, разноцветным фартуком и полуостровом
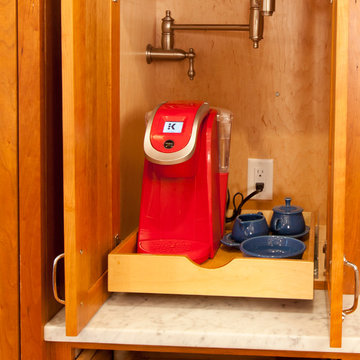
A complete station complete with mug storage (above), coffee maker and tap, and coffee storage drawer below are hidden behind doors.
Свежая идея для дизайна: большая угловая кухня в стиле кантри с обеденным столом, врезной мойкой, фасадами с утопленной филенкой, оранжевыми фасадами, мраморной столешницей, белым фартуком, фартуком из кирпича, техникой из нержавеющей стали, паркетным полом среднего тона, островом, коричневым полом и белой столешницей - отличное фото интерьера
Свежая идея для дизайна: большая угловая кухня в стиле кантри с обеденным столом, врезной мойкой, фасадами с утопленной филенкой, оранжевыми фасадами, мраморной столешницей, белым фартуком, фартуком из кирпича, техникой из нержавеющей стали, паркетным полом среднего тона, островом, коричневым полом и белой столешницей - отличное фото интерьера
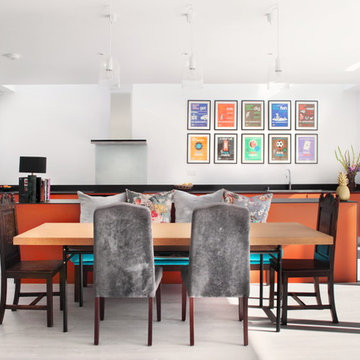
Our client was keen to ensure their personality shone through the kitchen. Their bold characters and love of colour led us to design the kitchen with stunning matt orange cabinetry. The result is quite stunning. Due to the large space, this bold colour choice is fair from overpowering; the light walls and floor, as well as the natural light, provide a wonderful backdrop to implement such a bold tone.
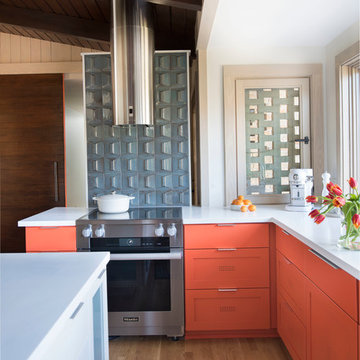
На фото: угловая кухня среднего размера в стиле ретро с обеденным столом, двойной мойкой, фасадами в стиле шейкер, оранжевыми фасадами, столешницей из акрилового камня, техникой из нержавеющей стали, светлым паркетным полом и островом
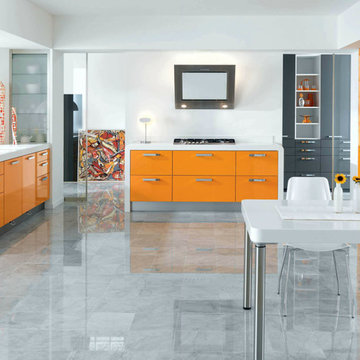
На фото: кухня-гостиная среднего размера в стиле модернизм с монолитной мойкой, плоскими фасадами, оранжевыми фасадами, столешницей из кварцита, техникой под мебельный фасад, полом из керамической плитки и двумя и более островами
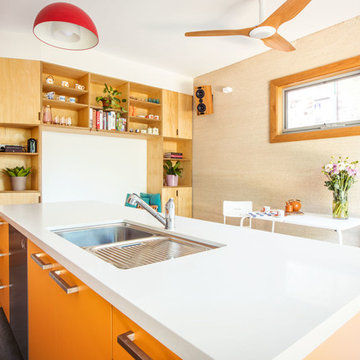
The Marrickville Hempcrete house is an exciting project that shows how acoustic requirements for aircraft noise can be met, without compromising on thermal performance and aesthetics.The design challenge was to create a better living space for a family of four without increasing the site coverage.
The existing footprint has not been increased on the ground floor but reconfigured to improve circulation, usability and connection to the backyard. A mere 35 square meters has been added on the first floor. The result is a generous house that provides three bedrooms, a study, two bathrooms, laundry, generous kitchen dining area and outdoor space on a 197.5sqm site.
This is a renovation that incorporates basic passive design principles combined with clients who weren’t afraid to be bold with new materials, texture and colour. Special thanks to a dedicated group of consultants, suppliers and a ambitious builder working collaboratively throughout the process.
Builder
Nick Sowden - Sowden Building
Architect/Designer
Tracy Graham - Connected Design
Photography
Lena Barridge - The Corner Studio
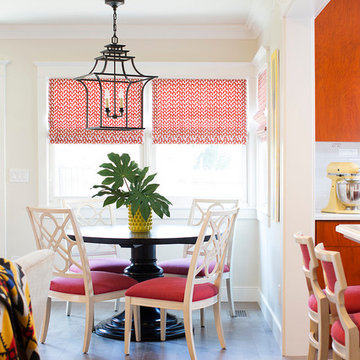
На фото: кухня среднего размера в стиле фьюжн с обеденным столом, плоскими фасадами, оранжевыми фасадами, белым фартуком, фартуком из плитки кабанчик, островом и полом из керамической плитки с
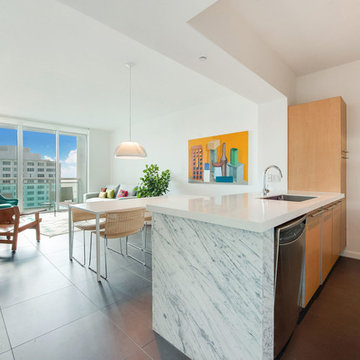
$335,000
1 Bedroom, 1 Bathroom
702 Square Feet
Location, style and design make this one bedroom apartment an excellent investment. Italian porcelain floors, island covered kitchen in Carrara marble and lots of natural light are some of the attractions of this property. The Plaza Condominium offers incredible common areas such as its state-of-the-art fitness center, large swimming pool, private movie theater, activity room and business center. Ideal for investors since short-term rentals with a minimum of 30 days are allowed. Its location within walking distance of consulates, banks, restaurants, Mary Brickell Village and the acclaimed Brickell City Center will make this unit desired by many.
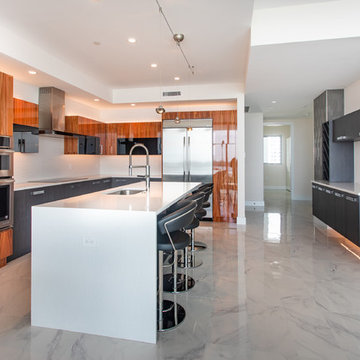
Kitchen in Sarasota condo build-out.
На фото: угловая кухня среднего размера в современном стиле с обеденным столом, накладной мойкой, оранжевыми фасадами, белым фартуком, техникой из нержавеющей стали, мраморным полом, островом, белым полом и белой столешницей
На фото: угловая кухня среднего размера в современном стиле с обеденным столом, накладной мойкой, оранжевыми фасадами, белым фартуком, техникой из нержавеющей стали, мраморным полом, островом, белым полом и белой столешницей
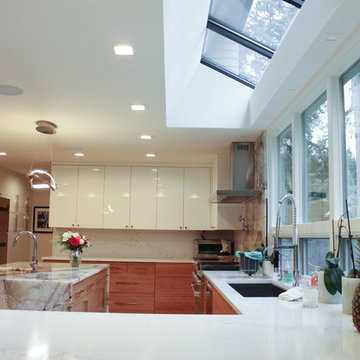
Liliya Sidlinskaya
Стильный дизайн: большая п-образная кухня в стиле модернизм с кладовкой, врезной мойкой, плоскими фасадами, оранжевыми фасадами, гранитной столешницей, белым фартуком, техникой из нержавеющей стали, полом из керамогранита, островом, белым полом и бежевой столешницей - последний тренд
Стильный дизайн: большая п-образная кухня в стиле модернизм с кладовкой, врезной мойкой, плоскими фасадами, оранжевыми фасадами, гранитной столешницей, белым фартуком, техникой из нержавеющей стали, полом из керамогранита, островом, белым полом и бежевой столешницей - последний тренд
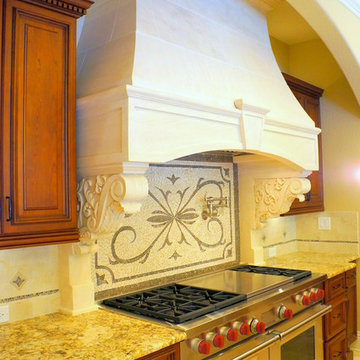
Photo by Milan Sokolovic
Стильный дизайн: большая кухня в классическом стиле с обеденным столом, двойной мойкой, фасадами с выступающей филенкой, оранжевыми фасадами, гранитной столешницей, бежевым фартуком, фартуком из плитки мозаики, техникой под мебельный фасад, полом из травертина, островом и бежевым полом - последний тренд
Стильный дизайн: большая кухня в классическом стиле с обеденным столом, двойной мойкой, фасадами с выступающей филенкой, оранжевыми фасадами, гранитной столешницей, бежевым фартуком, фартуком из плитки мозаики, техникой под мебельный фасад, полом из травертина, островом и бежевым полом - последний тренд
Кухня с оранжевыми фасадами и любым количеством островов – фото дизайна интерьера
7