Кухня с оранжевым полом и любым потолком – фото дизайна интерьера
Сортировать:
Бюджет
Сортировать:Популярное за сегодня
41 - 60 из 306 фото
1 из 3
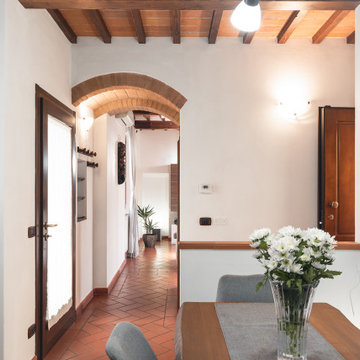
Committente: Studio Immobiliare GR Firenze. Ripresa fotografica: impiego obiettivo 24mm su pieno formato; macchina su treppiedi con allineamento ortogonale dell'inquadratura; impiego luce naturale esistente con l'ausilio di luci flash e luci continue 5400°K. Post-produzione: aggiustamenti base immagine; fusione manuale di livelli con differente esposizione per produrre un'immagine ad alto intervallo dinamico ma realistica; rimozione elementi di disturbo. Obiettivo commerciale: realizzazione fotografie di complemento ad annunci su siti web agenzia immobiliare; pubblicità su social network; pubblicità a stampa (principalmente volantini e pieghevoli).
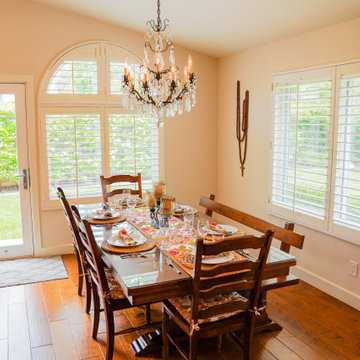
Example of a full home transitional remodel that includes kitchen and living room renovation, custom cabinetry, barn sliding doors, and a few exterior home additions, etc.
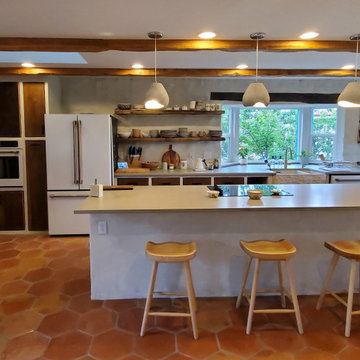
This home originally had a tiny kitchen surrounded by tiny storage closets. After removing all of the walls and creating an expansive, open-concept living space, we layered rustic and modern elements to create an old world, adobe-style living space. Custom cabinets and open shelving provide layered storage over the stone and stucco textured walls.
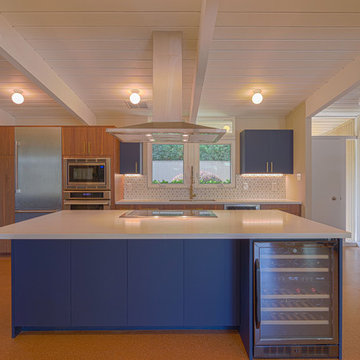
Eichler home remodel completed by Murphey Builders in 2019 located in Walnut Creek, CA. A modern twist with cork floors, quartz counters and a tasteful mix of walnut and dark blue kitchen cabinets. We were able to keep many of the original Eichler designs and highlight them with low voltage LED strip lighting emphasizing the v-rustic ceiling with large beams. The cork floor adds to the homes comfort by dampening sound, cushioning steps and insulating from the concrete slab underneath.
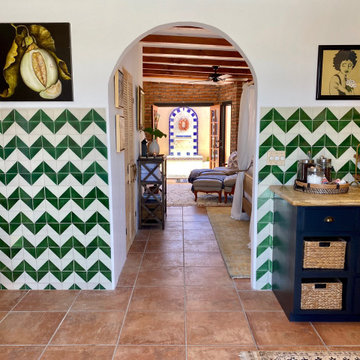
Charming modern European custom kitchen for a guest cottage with Spanish and moroccan influences! This kitchen was fully renovated and designed with airbnb short stay guests in mind; equipped with a coffee bar, double burner gas cooktop, mini fridge w/freezer, wine beverage fridge, microwave and tons of storage!
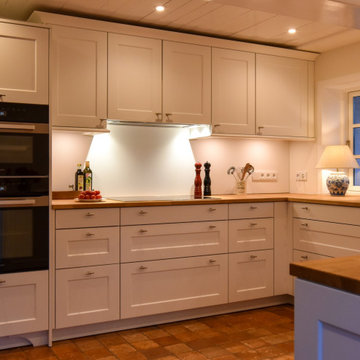
Amrum, die Perle der Nordsee. In den letzten Tagen durften wir ein wunderschönes Küchenprojekt auf Amrum realisieren. SieMatic Küche SE2002RFS in lotusweiss, mit massiver Eichenholz Arbeitsplatte. Edelstahlgriff #179.

Cucina
На фото: огромная отдельная, угловая кухня в средиземноморском стиле с с полувстраиваемой мойкой (с передним бортиком), стеклянными фасадами, фасадами цвета дерева среднего тона, столешницей из кварцита, разноцветным фартуком, фартуком из кварцевого агломерата, техникой под мебельный фасад, полом из терракотовой плитки, островом, оранжевым полом, разноцветной столешницей и сводчатым потолком с
На фото: огромная отдельная, угловая кухня в средиземноморском стиле с с полувстраиваемой мойкой (с передним бортиком), стеклянными фасадами, фасадами цвета дерева среднего тона, столешницей из кварцита, разноцветным фартуком, фартуком из кварцевого агломерата, техникой под мебельный фасад, полом из терракотовой плитки, островом, оранжевым полом, разноцветной столешницей и сводчатым потолком с

This “Blue for You” kitchen is truly a cook’s kitchen with its 48” Wolf dual fuel range, steamer oven, ample 48” built-in refrigeration and drawer microwave. The 11-foot-high ceiling features a 12” lighted tray with crown molding. The 9’-6” high cabinetry, together with a 6” high crown finish neatly to the underside of the tray. The upper wall cabinets are 5-feet high x 13” deep, offering ample storage in this 324 square foot kitchen. The custom cabinetry painted the color of Benjamin Moore’s “Jamestown Blue” (HC-148) on the perimeter and “Hamilton Blue” (HC-191) on the island and Butler’s Pantry. The main sink is a cast iron Kohler farm sink, with a Kohler cast iron under mount prep sink in the (100” x 42”) island. While this kitchen features much storage with many cabinetry features, it’s complemented by the adjoining butler’s pantry that services the formal dining room. This room boasts 36 lineal feet of cabinetry with over 71 square feet of counter space. Not outdone by the kitchen, this pantry also features a farm sink, dishwasher, and under counter wine refrigeration.
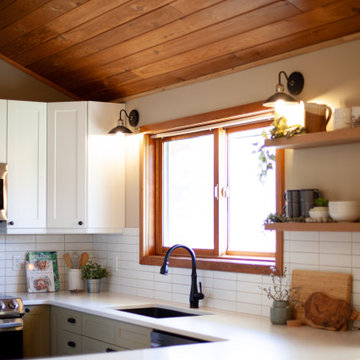
Working with the cedar ceiling and features throughout, we went with sage green lowers and white uppers to brighten the space. The client wanted eco-friendly options, so we have hardwood throughout and cork in the kitchen. The countertop has a touch of green specs to pull in the cabinet colour. We stacked the backsplash to give the space a more modern feel.
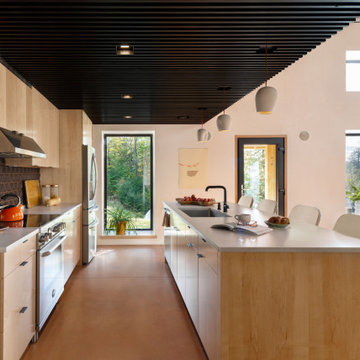
This new home, built for a family of 5 on a hillside in Marlboro, VT features a slab-on-grade with frost walls, a thick double stud wall with integrated service cavity, and truss roof with lots of cellulose. It incorporates an innovative compact heating, cooling, and ventilation unit and had the lowest blower door number this team had ever done. Locally sawn hemlock siding, some handmade tiles (the owners are both ceramicists), and a Vermont-made door give the home local shine.

Charming modern European custom kitchen for a guest cottage with Spanish and moroccan influences! This kitchen was fully renovated and designed with airbnb short stay guests in mind; equipped with a coffee bar, double burner gas cooktop, mini fridge w/freezer, wine beverage fridge, microwave and tons of storage!
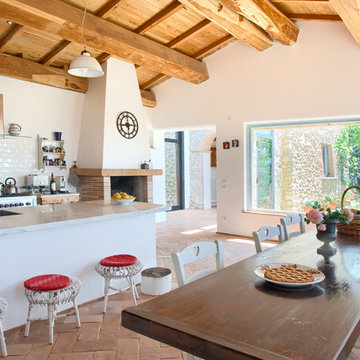
Свежая идея для дизайна: кухня в средиземноморском стиле с обеденным столом, белым фартуком, фартуком из плитки кабанчик, техникой из нержавеющей стали, оранжевым полом, серой столешницей и деревянным потолком - отличное фото интерьера

Of white classic style kitchen cabinets, solarius granite countertop with full heights backsplash
Пример оригинального дизайна: большая п-образная кухня в морском стиле с обеденным столом, одинарной мойкой, фасадами с выступающей филенкой, бежевыми фасадами, гранитной столешницей, разноцветным фартуком, фартуком из гранита, техникой из нержавеющей стали, полом из бамбука, полуостровом, оранжевым полом, разноцветной столешницей и любым потолком
Пример оригинального дизайна: большая п-образная кухня в морском стиле с обеденным столом, одинарной мойкой, фасадами с выступающей филенкой, бежевыми фасадами, гранитной столешницей, разноцветным фартуком, фартуком из гранита, техникой из нержавеющей стали, полом из бамбука, полуостровом, оранжевым полом, разноцветной столешницей и любым потолком
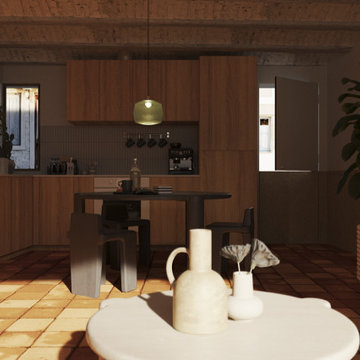
Cocina de madera abierta al comedor y salón.
Идея дизайна: маленькая угловая кухня-гостиная в стиле кантри с накладной мойкой, плоскими фасадами, светлыми деревянными фасадами, гранитной столешницей, белым фартуком, фартуком из керамической плитки, белой техникой, полом из терракотовой плитки, оранжевым полом, белой столешницей и сводчатым потолком без острова для на участке и в саду
Идея дизайна: маленькая угловая кухня-гостиная в стиле кантри с накладной мойкой, плоскими фасадами, светлыми деревянными фасадами, гранитной столешницей, белым фартуком, фартуком из керамической плитки, белой техникой, полом из терракотовой плитки, оранжевым полом, белой столешницей и сводчатым потолком без острова для на участке и в саду
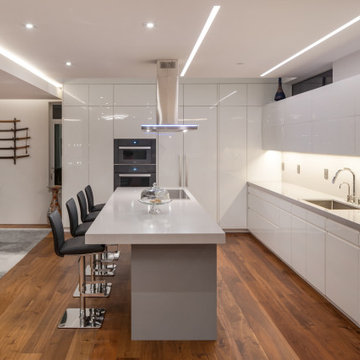
Идея дизайна: большая угловая кухня в стиле модернизм с обеденным столом, врезной мойкой, плоскими фасадами, белыми фасадами, столешницей из кварцита, белым фартуком, фартуком из керамической плитки, паркетным полом среднего тона, островом, оранжевым полом, серой столешницей и любым потолком
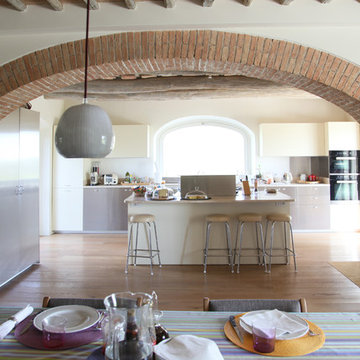
foto Pasquale Comegna
Пример оригинального дизайна: маленькая прямая кухня в стиле кантри с обеденным столом, накладной мойкой, плоскими фасадами, фасадами из нержавеющей стали, мраморной столешницей, белым фартуком, техникой из нержавеющей стали, деревянным полом, островом, оранжевым полом, белой столешницей и балками на потолке для на участке и в саду
Пример оригинального дизайна: маленькая прямая кухня в стиле кантри с обеденным столом, накладной мойкой, плоскими фасадами, фасадами из нержавеющей стали, мраморной столешницей, белым фартуком, техникой из нержавеющей стали, деревянным полом, островом, оранжевым полом, белой столешницей и балками на потолке для на участке и в саду
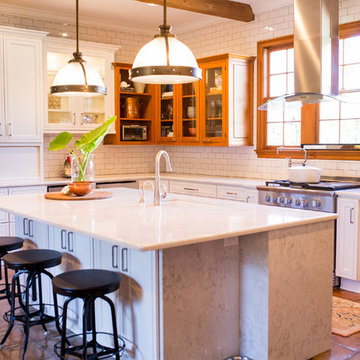
Kristina Britt Photography
На фото: большая п-образная кухня-гостиная в стиле лофт с столешницей из кварцевого агломерата, белым фартуком, фартуком из плитки кабанчик, полом из терракотовой плитки, островом, врезной мойкой, фасадами с утопленной филенкой, белыми фасадами, техникой из нержавеющей стали, оранжевым полом, белой столешницей и балками на потолке
На фото: большая п-образная кухня-гостиная в стиле лофт с столешницей из кварцевого агломерата, белым фартуком, фартуком из плитки кабанчик, полом из терракотовой плитки, островом, врезной мойкой, фасадами с утопленной филенкой, белыми фасадами, техникой из нержавеющей стали, оранжевым полом, белой столешницей и балками на потолке
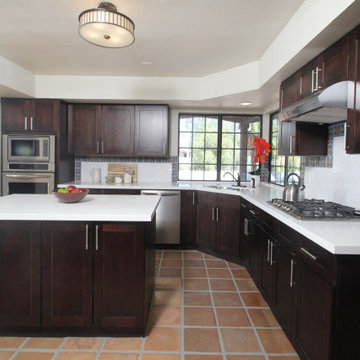
На фото: большая отдельная, п-образная кухня в стиле фьюжн с врезной мойкой, фасадами в стиле шейкер, темными деревянными фасадами, столешницей из кварцевого агломерата, разноцветным фартуком, фартуком из керамической плитки, техникой из нержавеющей стали, полом из терракотовой плитки, островом, оранжевым полом, белой столешницей и многоуровневым потолком с
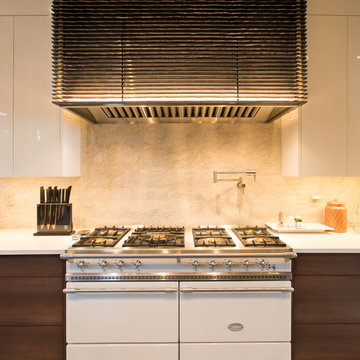
Rustic Modern Kitchen with white countertops and dark wood. This kitchen remodel has white appliances and a custom stove hood and custom lighting.
Built by ULFBUILT - Vail Builder.
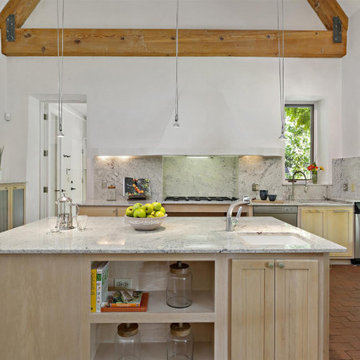
На фото: большая п-образная кухня в стиле фьюжн с обеденным столом, одинарной мойкой, гранитной столешницей, серым фартуком, фартуком из гранита, техникой из нержавеющей стали, кирпичным полом, островом, оранжевым полом, серой столешницей и сводчатым потолком
Кухня с оранжевым полом и любым потолком – фото дизайна интерьера
3