Кухня с оранжевым полом и фиолетовым полом – фото дизайна интерьера
Сортировать:
Бюджет
Сортировать:Популярное за сегодня
41 - 60 из 3 081 фото
1 из 3

Traditional Kitchen with Formal Style
Стильный дизайн: огромная угловая кухня в классическом стиле с фасадами с выступающей филенкой, бежевыми фасадами, техникой из нержавеющей стали, обеденным столом, врезной мойкой, гранитной столешницей, разноцветным фартуком, фартуком из гранита, полом из травертина, островом, оранжевым полом и бежевой столешницей - последний тренд
Стильный дизайн: огромная угловая кухня в классическом стиле с фасадами с выступающей филенкой, бежевыми фасадами, техникой из нержавеющей стали, обеденным столом, врезной мойкой, гранитной столешницей, разноцветным фартуком, фартуком из гранита, полом из травертина, островом, оранжевым полом и бежевой столешницей - последний тренд
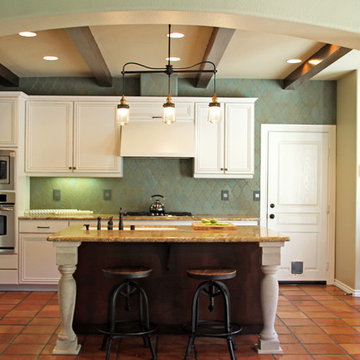
Стильный дизайн: угловая кухня среднего размера в средиземноморском стиле с обеденным столом, врезной мойкой, фасадами с выступающей филенкой, белыми фасадами, столешницей из кварцевого агломерата, зеленым фартуком, фартуком из керамической плитки, техникой из нержавеющей стали, полом из терракотовой плитки, островом и оранжевым полом - последний тренд
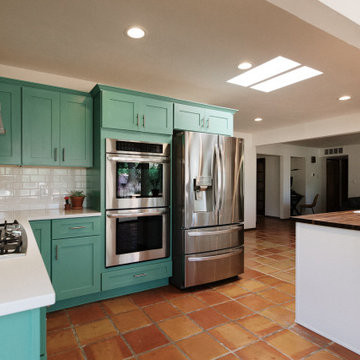
Create a space with bold contemporary colors that also hint to our Mexican heritage.
Источник вдохновения для домашнего уюта: п-образная кухня среднего размера в стиле фьюжн с обеденным столом, зелеными фасадами, белым фартуком, фартуком из плитки кабанчик, техникой из нержавеющей стали, полом из терракотовой плитки, островом и оранжевым полом
Источник вдохновения для домашнего уюта: п-образная кухня среднего размера в стиле фьюжн с обеденным столом, зелеными фасадами, белым фартуком, фартуком из плитки кабанчик, техникой из нержавеющей стали, полом из терракотовой плитки, островом и оранжевым полом
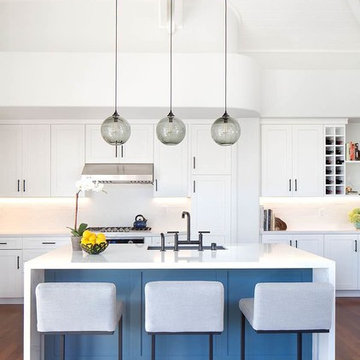
Chad Mellon
In the newly renovated kitchen, a trio of Niche Solitaire pendants in Gray glass adorns the island. This signature silhouette hangs from a Linear-3 Modern Chandelier in a Matte Black metal finish. Our classic Gray glass complements the cool tones featured throughout the interior. The Linear-3 Modern Chandelier allows you to easily combine any three light fixtures with a single electrical junction box. The color, shape and drop length are up to you, making each kitchen island lighting installation unique. You can view our entire Multi-Pendant Canopy collection to see what suits your space best.
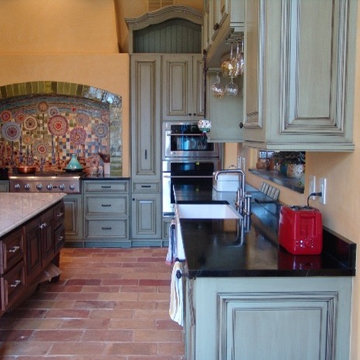
Custom tile work: Mercury Mosaics
Photography, Tom Eells
На фото: большая кухня в стиле фьюжн с обеденным столом, с полувстраиваемой мойкой (с передним бортиком), фасадами с выступающей филенкой, зелеными фасадами, разноцветным фартуком, фартуком из плитки мозаики, полом из терракотовой плитки, островом и оранжевым полом
На фото: большая кухня в стиле фьюжн с обеденным столом, с полувстраиваемой мойкой (с передним бортиком), фасадами с выступающей филенкой, зелеными фасадами, разноцветным фартуком, фартуком из плитки мозаики, полом из терракотовой плитки, островом и оранжевым полом

This kitchen in a 1911 Craftsman home has taken on a new life full of color and personality. Inspired by the client’s colorful taste and the homes of her family in The Philippines, we leaned into the wild for this design. The first thing the client told us is that she wanted terra cotta floors and green countertops. Beyond this direction, she wanted a place for the refrigerator in the kitchen since it was originally in the breakfast nook. She also wanted a place for waste receptacles, to be able to reach all the shelves in her cabinetry, and a special place to play Mahjong with friends and family.
The home presented some challenges in that the stairs go directly over the space where we wanted to move the refrigerator. The client also wanted us to retain the built-ins in the dining room that are on the opposite side of the range wall, as well as the breakfast nook built ins. The solution to these problems were clear to us, and we quickly got to work. We lowered the cabinetry in the refrigerator area to accommodate the stairs above, as well as closing off the unnecessary door from the kitchen to the stairs leading to the second floor. We utilized a recycled body porcelain floor tile that looks like terra cotta to achieve the desired look, but it is much easier to upkeep than traditional terra cotta. In the breakfast nook we used bold jungle themed wallpaper to create a special place that feels connected, but still separate, from the kitchen for the client to play Mahjong in or enjoy a cup of coffee. Finally, we utilized stair pullouts by all the upper cabinets that extend to the ceiling to ensure that the client can reach every shelf.

Range: Cambridge
Colour: Canyon Green
Worktops: Laminate Natural Wood
Источник вдохновения для домашнего уюта: п-образная кухня среднего размера в стиле кантри с обеденным столом, двойной мойкой, фасадами в стиле шейкер, зелеными фасадами, столешницей из ламината, черным фартуком, фартуком из стеклянной плитки, черной техникой, полом из терракотовой плитки, оранжевым полом, коричневой столешницей, кессонным потолком и акцентной стеной без острова
Источник вдохновения для домашнего уюта: п-образная кухня среднего размера в стиле кантри с обеденным столом, двойной мойкой, фасадами в стиле шейкер, зелеными фасадами, столешницей из ламината, черным фартуком, фартуком из стеклянной плитки, черной техникой, полом из терракотовой плитки, оранжевым полом, коричневой столешницей, кессонным потолком и акцентной стеной без острова
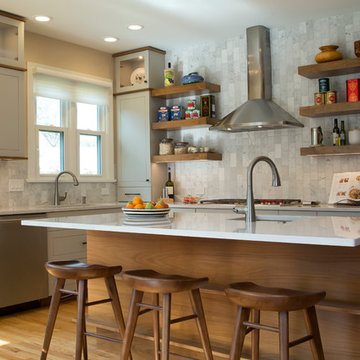
Marilyn Peryer Style House
Свежая идея для дизайна: большая угловая кухня в стиле неоклассика (современная классика) с фасадами в стиле шейкер, серым фартуком, островом, обеденным столом, одинарной мойкой, серыми фасадами, столешницей из кварцевого агломерата, фартуком из мрамора, техникой из нержавеющей стали, паркетным полом среднего тона, оранжевым полом и белой столешницей - отличное фото интерьера
Свежая идея для дизайна: большая угловая кухня в стиле неоклассика (современная классика) с фасадами в стиле шейкер, серым фартуком, островом, обеденным столом, одинарной мойкой, серыми фасадами, столешницей из кварцевого агломерата, фартуком из мрамора, техникой из нержавеющей стали, паркетным полом среднего тона, оранжевым полом и белой столешницей - отличное фото интерьера
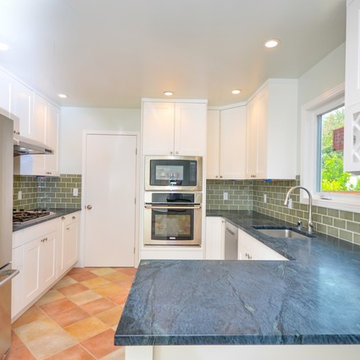
На фото: п-образная кухня среднего размера в стиле модернизм с обеденным столом, врезной мойкой, фасадами в стиле шейкер, белыми фасадами, гранитной столешницей, серым фартуком, фартуком из плитки кабанчик, техникой из нержавеющей стали, полом из керамогранита, полуостровом, оранжевым полом и синей столешницей с

Пример оригинального дизайна: угловая кухня среднего размера в стиле кантри с обеденным столом, врезной мойкой, фасадами с выступающей филенкой, светлыми деревянными фасадами, разноцветным фартуком, фартуком из керамической плитки, черной техникой, полом из терракотовой плитки, островом и оранжевым полом

This small townhouse kitchen has no windows (it has a sliding glass door across from the dining nook) and had a limited budget. The owners planned to live in the home for 3-5 more years. The challenge was to update and brighten the space using Ikea cabinets while creating a custom feel with good resale value.
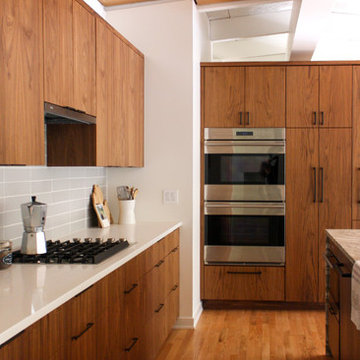
Design + Photos: Leslie Murchie Cascino
Стильный дизайн: прямая кухня среднего размера в стиле ретро с обеденным столом, накладной мойкой, плоскими фасадами, фасадами цвета дерева среднего тона, столешницей из кварцита, серым фартуком, фартуком из керамической плитки, техникой из нержавеющей стали, паркетным полом среднего тона, островом, оранжевым полом и бежевой столешницей - последний тренд
Стильный дизайн: прямая кухня среднего размера в стиле ретро с обеденным столом, накладной мойкой, плоскими фасадами, фасадами цвета дерева среднего тона, столешницей из кварцита, серым фартуком, фартуком из керамической плитки, техникой из нержавеющей стали, паркетным полом среднего тона, островом, оранжевым полом и бежевой столешницей - последний тренд

A fully renovated kitchen becomes the focal point of this revamped home. Keeping the charm of the original home was essential, while making it more functional for the family to enjoy. I was the project architect for this renovation while working at Kenneth Lynch & Associates. Featured in Atlanta Homes & Lifestyles.
Photo credit: David Christensen
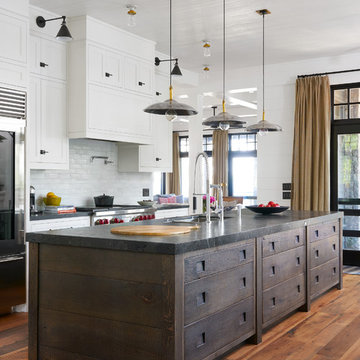
На фото: кухня в морском стиле с врезной мойкой, фасадами в стиле шейкер, белыми фасадами, белым фартуком, фартуком из плитки кабанчик, техникой из нержавеющей стали, паркетным полом среднего тона, островом и оранжевым полом с

This kitchen in a 1911 Craftsman home has taken on a new life full of color and personality. Inspired by the client’s colorful taste and the homes of her family in The Philippines, we leaned into the wild for this design. The first thing the client told us is that she wanted terra cotta floors and green countertops. Beyond this direction, she wanted a place for the refrigerator in the kitchen since it was originally in the breakfast nook. She also wanted a place for waste receptacles, to be able to reach all the shelves in her cabinetry, and a special place to play Mahjong with friends and family.
The home presented some challenges in that the stairs go directly over the space where we wanted to move the refrigerator. The client also wanted us to retain the built-ins in the dining room that are on the opposite side of the range wall, as well as the breakfast nook built ins. The solution to these problems were clear to us, and we quickly got to work. We lowered the cabinetry in the refrigerator area to accommodate the stairs above, as well as closing off the unnecessary door from the kitchen to the stairs leading to the second floor. We utilized a recycled body porcelain floor tile that looks like terra cotta to achieve the desired look, but it is much easier to upkeep than traditional terra cotta. In the breakfast nook we used bold jungle themed wallpaper to create a special place that feels connected, but still separate, from the kitchen for the client to play Mahjong in or enjoy a cup of coffee. Finally, we utilized stair pullouts by all the upper cabinets that extend to the ceiling to ensure that the client can reach every shelf.
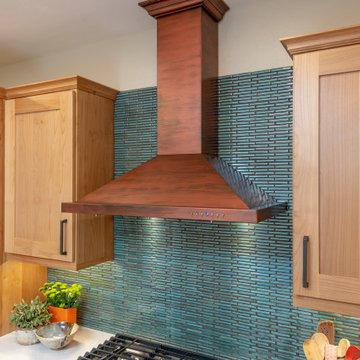
На фото: большая кухня в стиле фьюжн с врезной мойкой, фасадами в стиле шейкер, фасадами цвета дерева среднего тона, столешницей из кварцевого агломерата, синим фартуком, фартуком из керамической плитки, техникой из нержавеющей стали, полом из терракотовой плитки, островом, оранжевым полом и белой столешницей
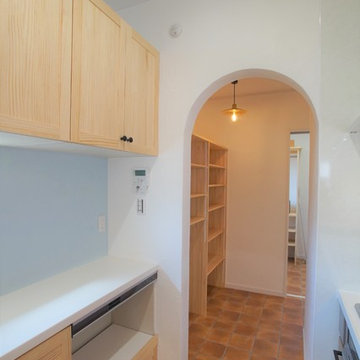
Источник вдохновения для домашнего уюта: параллельная кухня-гостиная в скандинавском стиле с светлыми деревянными фасадами, столешницей из акрилового камня, оранжевым полом и белой столешницей
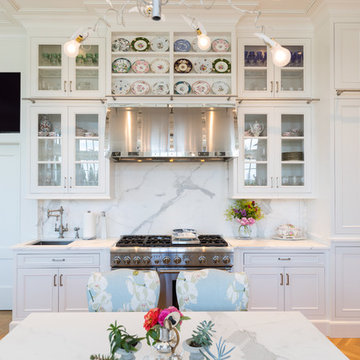
A large plate display area sits above the custom-made stainless steel hood. The upper cabinet sections are accessed using the stainless steel library ladder system. Next to the book case is a full-depth pantry.
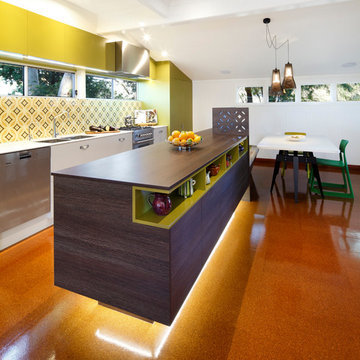
Design - Concepts by Gavin Hepper
Стильный дизайн: параллельная кухня в современном стиле с обеденным столом, плоскими фасадами, деревянной столешницей, зеленым фартуком, белыми фасадами и оранжевым полом - последний тренд
Стильный дизайн: параллельная кухня в современном стиле с обеденным столом, плоскими фасадами, деревянной столешницей, зеленым фартуком, белыми фасадами и оранжевым полом - последний тренд
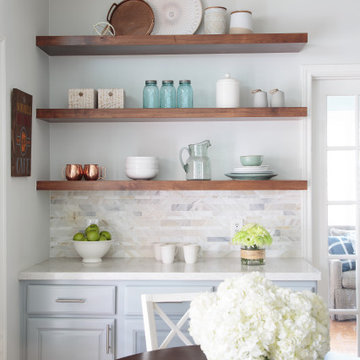
The Cabinetry is all painted in a soft blue/grey (Sherwin Williams Mineral Deposit 7652 ) and the walls are painted in (Sherwin Williams Frosty White 6196) The island was custom made to function for them. They requested lots of storage so we designed storage in the front of the island as well and the left side was open shelved for cookbooks. Counters are quartz from LG. I love using Quartz for a more durable option keeping it family-friendly. We opted for a nice stone mosaic from Daltile – Sublimity Namaste.
Кухня с оранжевым полом и фиолетовым полом – фото дизайна интерьера
3