Кухня с оранжевым полом и черной столешницей – фото дизайна интерьера
Сортировать:
Бюджет
Сортировать:Популярное за сегодня
161 - 180 из 208 фото
1 из 3
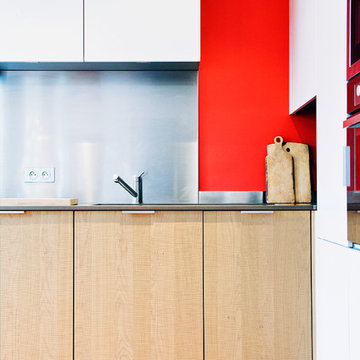
На фото: параллельная кухня среднего размера в стиле модернизм с обеденным столом, врезной мойкой, фасадами с декоративным кантом, светлыми деревянными фасадами, столешницей из нержавеющей стали, фартуком цвета металлик, фартуком из металлической плитки, техникой из нержавеющей стали, полом из терракотовой плитки, оранжевым полом и черной столешницей без острова
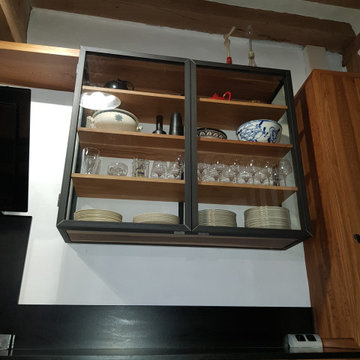
Création, réalisation et pose d'un ensemble cuisine - Ilot - Table repas - Placard
Façade en chêne brun Mat
Habillage en acier
Plan de travail en granit noir Finition Cuir
1 ilot avec 4 - 5 place assises
1 table repas extensible de 8 à 14 places
1 colonne avec porte pour habillage du compteur électrique.
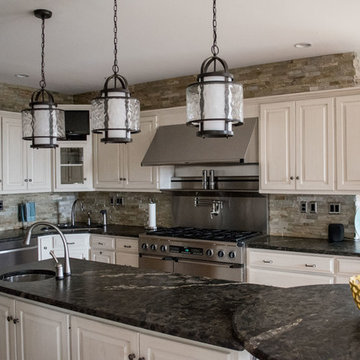
Our final installment for this project is the Lake Forest Freshen Up: Kitchen + Breakfast Area. Below is a BEFORE photo of what the Kitchen looked like when the homeowners purchased their home. The previous homeowners wanted a “lodge” look but they did overdo it a bit with the ledge stone. We lightened up the Kitchen considerably by painting the cabinetry neutral white with a glaze. Creative Finishes by Kelly did an amazing job. The lighter cabinetry contrasts nicely with the hardware floor finish and the dark granite countertops. Even the ledge stone looks great!
The island has a wonderful shape with an eating area on the end where 3 stools fit snugly underneath.
The oversized pendants are the perfect scale for the large island.
The unusual chandelier makes a statement in the Breakfast Area. We added a pop of color with the artwork and grounded this area with a fun geometric rug.
There is a lot of cabinetry in this space so we broke up the desk area by painting it Sherwin Williams’ Gauntlet Gray (SW7019), the same color we painted the island column.
The homeowners’ wine cabinet and two fun chairs that we reupholstered in a small geometric pattern finish off this area.
This Lake Forest Freshen Up: Kitchen + Breakfast Area is truly a transformation without changing the footprint. When new cabinetry is not an option or your current cabinetry is in great shape but not a great finish, you should consider painting them. This project is proof that it can change the look of your entire Kitchen – for the better! Click here and here for other projects featuring painted cabinets. Enjoy!
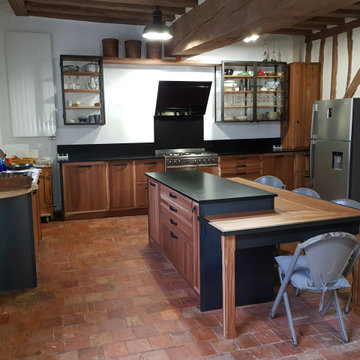
Création, réalisation et pose d'un ensemble cuisine - Ilot - Table repas - Placard
Façade en chêne brun Mat
Habillage en acier
Plan de travail en granit noir Finition Cuir
1 ilot avec 4 - 5 place assises
1 table repas extensible de 8 à 14 places
1 colonne avec porte pour habillage du compteur électrique.
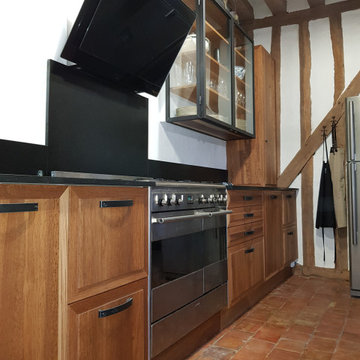
Création, réalisation et pose d'un ensemble cuisine - Ilot - Table repas - Placard
Façade en chêne brun Mat
Habillage en acier
Plan de travail en granit noir Finition Cuir
1 ilot avec 4 - 5 place assises
1 table repas extensible de 8 à 14 places
1 colonne avec porte pour habillage du compteur électrique.
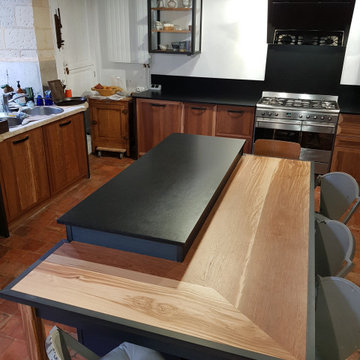
Création, réalisation et pose d'un ensemble cuisine - Ilot - Table repas - Placard
Façade en chêne brun Mat
Habillage en acier
Plan de travail en granit noir Finition Cuir
1 ilot avec 4 - 5 place assises
1 table repas extensible de 8 à 14 places
1 colonne avec porte pour habillage du compteur électrique.
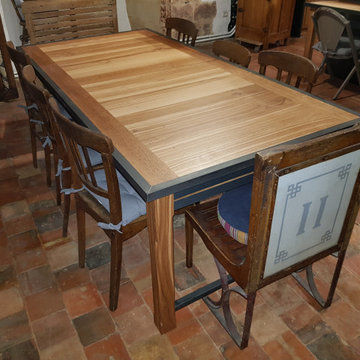
Création, réalisation et pose d'un ensemble cuisine - Ilot - Table repas - Placard
Façade en chêne brun Mat
Habillage en acier
Plan de travail en granit noir Finition Cuir
1 ilot avec 4 - 5 place assises
1 table repas extensible de 8 à 14 places
1 colonne avec porte pour habillage du compteur électrique.
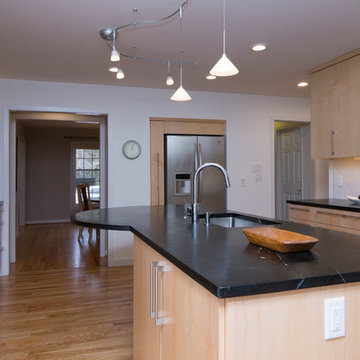
Marilyn Peryer Style House Photography
На фото: большая параллельная кухня-гостиная в современном стиле с врезной мойкой, плоскими фасадами, столешницей из талькохлорита, белым фартуком, техникой из нержавеющей стали, островом, светлыми деревянными фасадами, фартуком из керамической плитки, паркетным полом среднего тона, оранжевым полом и черной столешницей
На фото: большая параллельная кухня-гостиная в современном стиле с врезной мойкой, плоскими фасадами, столешницей из талькохлорита, белым фартуком, техникой из нержавеющей стали, островом, светлыми деревянными фасадами, фартуком из керамической плитки, паркетным полом среднего тона, оранжевым полом и черной столешницей
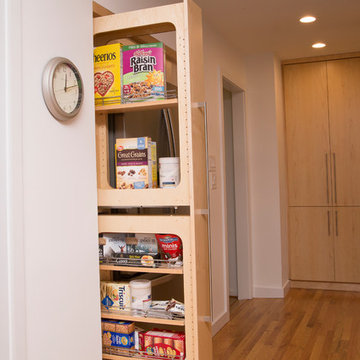
Marilyn Peryer
Источник вдохновения для домашнего уюта: большая параллельная кухня-гостиная в современном стиле с врезной мойкой, плоскими фасадами, столешницей из талькохлорита, белым фартуком, техникой из нержавеющей стали, островом, светлыми деревянными фасадами, фартуком из керамической плитки, паркетным полом среднего тона, оранжевым полом и черной столешницей
Источник вдохновения для домашнего уюта: большая параллельная кухня-гостиная в современном стиле с врезной мойкой, плоскими фасадами, столешницей из талькохлорита, белым фартуком, техникой из нержавеющей стали, островом, светлыми деревянными фасадами, фартуком из керамической плитки, паркетным полом среднего тона, оранжевым полом и черной столешницей
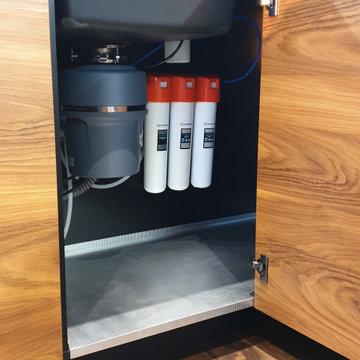
На фото: большая п-образная кухня в стиле лофт с обеденным столом, врезной мойкой, стеклянными фасадами, оранжевыми фасадами, столешницей из кварцевого агломерата, черным фартуком, фартуком из керамогранитной плитки, черной техникой, паркетным полом среднего тона, оранжевым полом и черной столешницей без острова
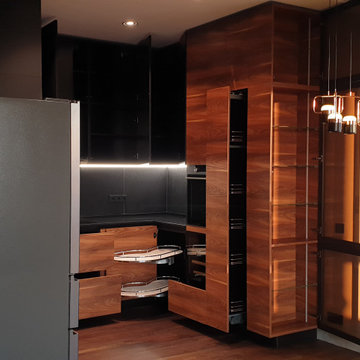
Идея дизайна: большая п-образная кухня в стиле лофт с обеденным столом, врезной мойкой, стеклянными фасадами, оранжевыми фасадами, столешницей из кварцевого агломерата, черным фартуком, фартуком из керамогранитной плитки, черной техникой, паркетным полом среднего тона, оранжевым полом и черной столешницей без острова
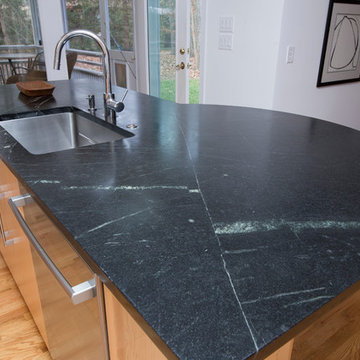
Marilyn Peryer Style House Photography
На фото: большая параллельная кухня-гостиная в современном стиле с врезной мойкой, плоскими фасадами, столешницей из талькохлорита, белым фартуком, техникой из нержавеющей стали, островом, светлыми деревянными фасадами, фартуком из керамической плитки, паркетным полом среднего тона, оранжевым полом и черной столешницей с
На фото: большая параллельная кухня-гостиная в современном стиле с врезной мойкой, плоскими фасадами, столешницей из талькохлорита, белым фартуком, техникой из нержавеющей стали, островом, светлыми деревянными фасадами, фартуком из керамической плитки, паркетным полом среднего тона, оранжевым полом и черной столешницей с
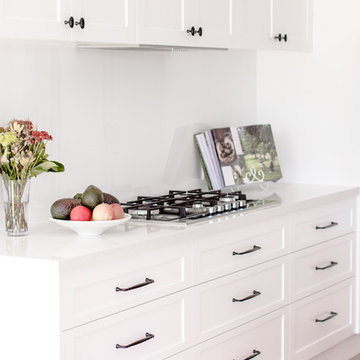
Handle House - C159 Black Nambour Cabinet Handles & K102 Nambour Knobs.
https://handlehouse.com.au/product/c159-nambour-cabinet-handles/
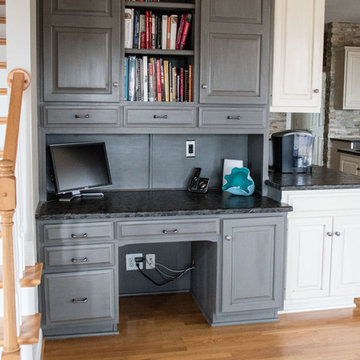
Our final installment for this project is the Lake Forest Freshen Up: Kitchen + Breakfast Area. Below is a BEFORE photo of what the Kitchen looked like when the homeowners purchased their home. The previous homeowners wanted a “lodge” look but they did overdo it a bit with the ledge stone. We lightened up the Kitchen considerably by painting the cabinetry neutral white with a glaze. Creative Finishes by Kelly did an amazing job. The lighter cabinetry contrasts nicely with the hardware floor finish and the dark granite countertops. Even the ledge stone looks great!
The island has a wonderful shape with an eating area on the end where 3 stools fit snugly underneath.
The oversized pendants are the perfect scale for the large island.
The unusual chandelier makes a statement in the Breakfast Area. We added a pop of color with the artwork and grounded this area with a fun geometric rug.
There is a lot of cabinetry in this space so we broke up the desk area by painting it Sherwin Williams’ Gauntlet Gray (SW7019), the same color we painted the island column.
The homeowners’ wine cabinet and two fun chairs that we reupholstered in a small geometric pattern finish off this area.
This Lake Forest Freshen Up: Kitchen + Breakfast Area is truly a transformation without changing the footprint. When new cabinetry is not an option or your current cabinetry is in great shape but not a great finish, you should consider painting them. This project is proof that it can change the look of your entire Kitchen – for the better! Click here and here for other projects featuring painted cabinets. Enjoy!
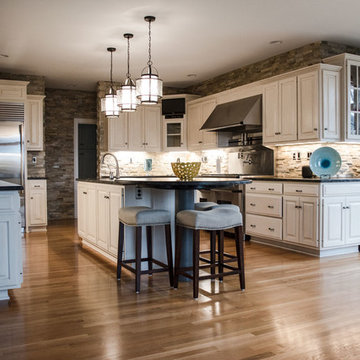
Our final installment for this project is the Lake Forest Freshen Up: Kitchen + Breakfast Area. Below is a BEFORE photo of what the Kitchen looked like when the homeowners purchased their home. The previous homeowners wanted a “lodge” look but they did overdo it a bit with the ledge stone. We lightened up the Kitchen considerably by painting the cabinetry neutral white with a glaze. Creative Finishes by Kelly did an amazing job. The lighter cabinetry contrasts nicely with the hardware floor finish and the dark granite countertops. Even the ledge stone looks great!
The island has a wonderful shape with an eating area on the end where 3 stools fit snugly underneath.
The oversized pendants are the perfect scale for the large island.
The unusual chandelier makes a statement in the Breakfast Area. We added a pop of color with the artwork and grounded this area with a fun geometric rug.
There is a lot of cabinetry in this space so we broke up the desk area by painting it Sherwin Williams’ Gauntlet Gray (SW7019), the same color we painted the island column.
The homeowners’ wine cabinet and two fun chairs that we reupholstered in a small geometric pattern finish off this area.
This Lake Forest Freshen Up: Kitchen + Breakfast Area is truly a transformation without changing the footprint. When new cabinetry is not an option or your current cabinetry is in great shape but not a great finish, you should consider painting them. This project is proof that it can change the look of your entire Kitchen – for the better! Click here and here for other projects featuring painted cabinets. Enjoy!
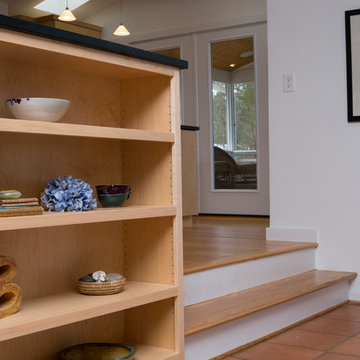
Marilyn Peryer Style House Photography
Источник вдохновения для домашнего уюта: большая параллельная кухня-гостиная в современном стиле с врезной мойкой, плоскими фасадами, столешницей из талькохлорита, белым фартуком, техникой из нержавеющей стали, островом, светлыми деревянными фасадами, фартуком из керамической плитки, паркетным полом среднего тона, оранжевым полом и черной столешницей
Источник вдохновения для домашнего уюта: большая параллельная кухня-гостиная в современном стиле с врезной мойкой, плоскими фасадами, столешницей из талькохлорита, белым фартуком, техникой из нержавеющей стали, островом, светлыми деревянными фасадами, фартуком из керамической плитки, паркетным полом среднего тона, оранжевым полом и черной столешницей
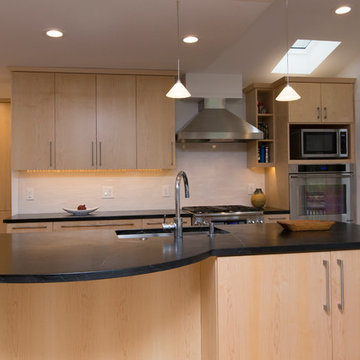
Marilyn Peryer Style House Photography
Стильный дизайн: большая параллельная кухня-гостиная в современном стиле с врезной мойкой, плоскими фасадами, столешницей из талькохлорита, белым фартуком, техникой из нержавеющей стали, островом, светлыми деревянными фасадами, фартуком из керамической плитки, паркетным полом среднего тона, оранжевым полом и черной столешницей - последний тренд
Стильный дизайн: большая параллельная кухня-гостиная в современном стиле с врезной мойкой, плоскими фасадами, столешницей из талькохлорита, белым фартуком, техникой из нержавеющей стали, островом, светлыми деревянными фасадами, фартуком из керамической плитки, паркетным полом среднего тона, оранжевым полом и черной столешницей - последний тренд
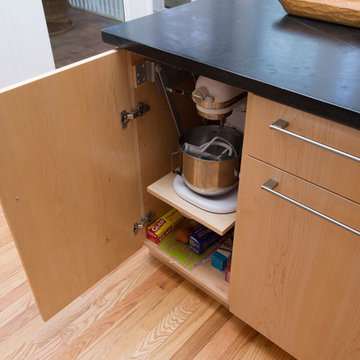
Marilyn Peryer Style House Photography
Свежая идея для дизайна: большая параллельная кухня-гостиная в современном стиле с врезной мойкой, плоскими фасадами, столешницей из талькохлорита, белым фартуком, техникой из нержавеющей стали, островом, светлыми деревянными фасадами, фартуком из керамической плитки, паркетным полом среднего тона, оранжевым полом и черной столешницей - отличное фото интерьера
Свежая идея для дизайна: большая параллельная кухня-гостиная в современном стиле с врезной мойкой, плоскими фасадами, столешницей из талькохлорита, белым фартуком, техникой из нержавеющей стали, островом, светлыми деревянными фасадами, фартуком из керамической плитки, паркетным полом среднего тона, оранжевым полом и черной столешницей - отличное фото интерьера

Mt. Washington, CA - Complete Kitchen Remodel
Installation of flooring, cabinets/cupboards, tile backsplash, appliances and a fresh paint to finish.
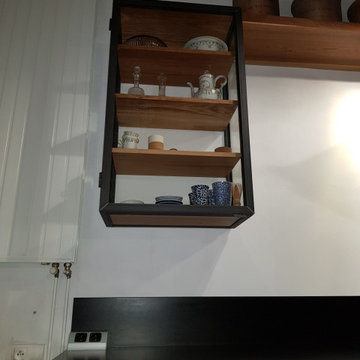
Création, réalisation et pose d'un ensemble cuisine - Ilot - Table repas - Placard
Façade en chêne brun Mat
Habillage en acier
Plan de travail en granit noir Finition Cuir
1 ilot avec 4 - 5 place assises
1 table repas extensible de 8 à 14 places
1 colonne avec porte pour habillage du compteur électrique.
Кухня с оранжевым полом и черной столешницей – фото дизайна интерьера
9