Кухня с оранжевым фартуком и темным паркетным полом – фото дизайна интерьера
Сортировать:
Бюджет
Сортировать:Популярное за сегодня
61 - 80 из 192 фото
1 из 3
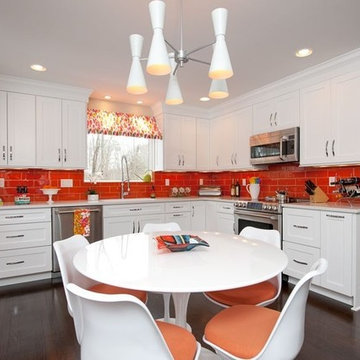
Mid Century Modern Decor for this bright Kitchen.
Свежая идея для дизайна: угловая кухня среднего размера в стиле ретро с обеденным столом, врезной мойкой, фасадами в стиле шейкер, белыми фасадами, оранжевым фартуком, фартуком из керамической плитки, техникой из нержавеющей стали и темным паркетным полом без острова - отличное фото интерьера
Свежая идея для дизайна: угловая кухня среднего размера в стиле ретро с обеденным столом, врезной мойкой, фасадами в стиле шейкер, белыми фасадами, оранжевым фартуком, фартуком из керамической плитки, техникой из нержавеющей стали и темным паркетным полом без острова - отличное фото интерьера
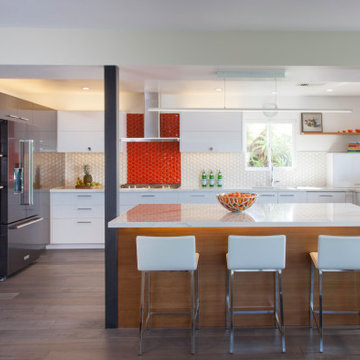
This kitchen was completely remodeled from a dark enclosed kitchen to one that celebrates the ocean view. The island seating was arranged so you can look out at the ocean view. The kitchen was large enough to allow all the appliances to be placed along the wall so the island could act as a table and gathering place. The island is made from sustainable teak veneer with a Sile Stone engineered countertop. The black stainless steel refrigerator was placed in a matching color cabinetry for a harmonious wall and to contrast with the main cabinets in white. A pop of orange makes a focal point behind the cooktop. Custom cabinetry including a modern appliance garage that hides the clutter. The island includes a cabinet that has a hidden charging station.
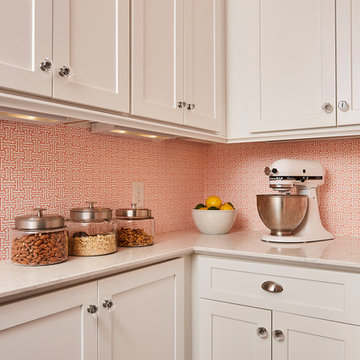
Alyssa Lee Photography
Пример оригинального дизайна: п-образная кухня среднего размера в классическом стиле с кладовкой, врезной мойкой, плоскими фасадами, белыми фасадами, столешницей из кварцевого агломерата, оранжевым фартуком, фартуком из керамической плитки, техникой из нержавеющей стали, темным паркетным полом, островом и коричневым полом
Пример оригинального дизайна: п-образная кухня среднего размера в классическом стиле с кладовкой, врезной мойкой, плоскими фасадами, белыми фасадами, столешницей из кварцевого агломерата, оранжевым фартуком, фартуком из керамической плитки, техникой из нержавеющей стали, темным паркетным полом, островом и коричневым полом
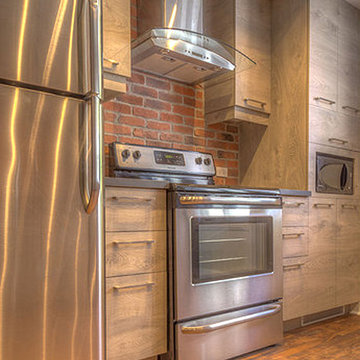
Photo prise par la cliente
Design par Intérieurs Griffés.
На фото: маленькая прямая кухня в стиле модернизм с обеденным столом, плоскими фасадами, серыми фасадами, столешницей из ламината, оранжевым фартуком, фартуком из удлиненной плитки, техникой из нержавеющей стали и темным паркетным полом без острова для на участке и в саду с
На фото: маленькая прямая кухня в стиле модернизм с обеденным столом, плоскими фасадами, серыми фасадами, столешницей из ламината, оранжевым фартуком, фартуком из удлиненной плитки, техникой из нержавеющей стали и темным паркетным полом без острова для на участке и в саду с
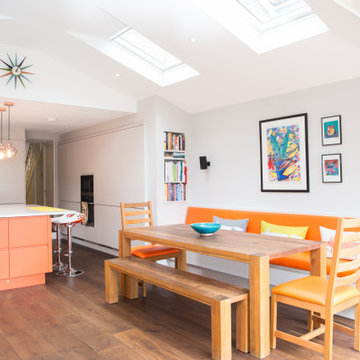
This stunning kitchen utilises the colour orange successfully on the kitchen island, wall mounted seated and splash back, to bring a vibrancy to this uncluttered kitchen / diner. Skylights, a vaulted ceiling from the a frame extension and the large bi-fold doors flood the space with natural light.
Work surfaces are kept clear with the maximum use of bespoke built clever storage.
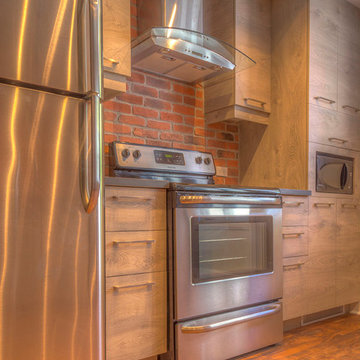
Jean-Pierre Meloche Photographe
На фото: кухня среднего размера в стиле лофт с обеденным столом, накладной мойкой, плоскими фасадами, светлыми деревянными фасадами, столешницей из ламината, оранжевым фартуком, фартуком из кирпича, техникой из нержавеющей стали, темным паркетным полом, коричневым полом и черной столешницей без острова
На фото: кухня среднего размера в стиле лофт с обеденным столом, накладной мойкой, плоскими фасадами, светлыми деревянными фасадами, столешницей из ламината, оранжевым фартуком, фартуком из кирпича, техникой из нержавеющей стали, темным паркетным полом, коричневым полом и черной столешницей без острова
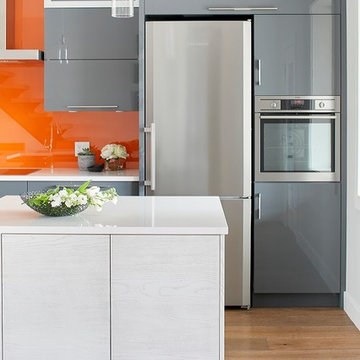
A single door refrigerator completes this modern, slick kitchen!
Пример оригинального дизайна: прямая кухня среднего размера в стиле модернизм с обеденным столом, с полувстраиваемой мойкой (с передним бортиком), плоскими фасадами, серыми фасадами, оранжевым фартуком, фартуком из стеклянной плитки, техникой из нержавеющей стали, темным паркетным полом, островом и коричневым полом
Пример оригинального дизайна: прямая кухня среднего размера в стиле модернизм с обеденным столом, с полувстраиваемой мойкой (с передним бортиком), плоскими фасадами, серыми фасадами, оранжевым фартуком, фартуком из стеклянной плитки, техникой из нержавеющей стали, темным паркетным полом, островом и коричневым полом
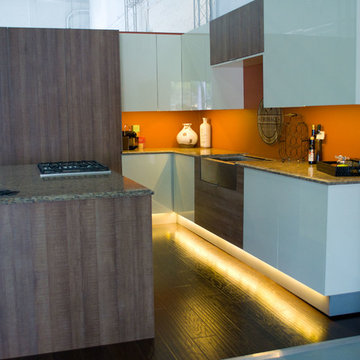
На фото: отдельная, угловая кухня среднего размера в стиле модернизм с врезной мойкой, гранитной столешницей, оранжевым фартуком, техникой под мебельный фасад, темным паркетным полом и островом
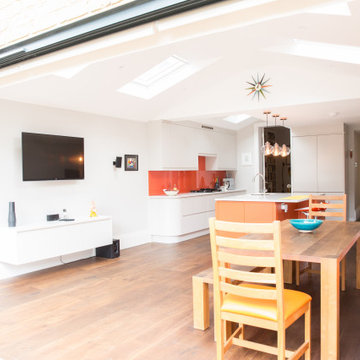
This stunning kitchen utilises the colour orange successfully on the kitchen island, wall mounted seated and splash back, to bring a vibrancy to this uncluttered kitchen / diner. Skylights, a vaulted ceiling from the a frame extension and the large bi-fold doors flood the space with natural light.
Work surfaces are kept clear with the maximum use of bespoke built clever storage.
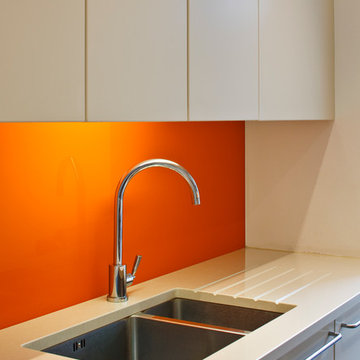
Gareth Gardner
Стильный дизайн: кухня в современном стиле с плоскими фасадами, столешницей из кварцевого агломерата, оранжевым фартуком, фартуком из стекла, техникой из нержавеющей стали, врезной мойкой и темным паркетным полом - последний тренд
Стильный дизайн: кухня в современном стиле с плоскими фасадами, столешницей из кварцевого агломерата, оранжевым фартуком, фартуком из стекла, техникой из нержавеющей стали, врезной мойкой и темным паркетным полом - последний тренд
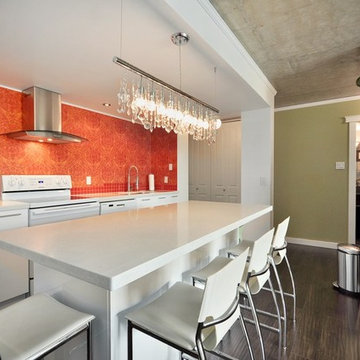
This kitchen even though small, was built with efficiency in mind. The island includes lots of storage space and aside from counter space works double as a dining area in a quaint little condo. It's elegant and clean yet the tinge of colour makes it unique and fun.
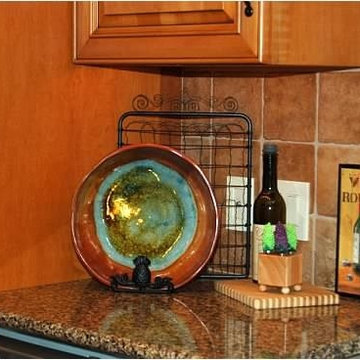
This open concept l-shaped kitchen features beautiful medium toned maple raised panel door style cabinets with oil rubbed bronze hardware. Cambria Burton Brown quartz countertops cover the three separate work spaces. Stainless steel appliances include a bottom freezer refrigerator, built in microwave and oven, dishwasher and electric cooktop. The island is two tiered with the cooktop on the workspace at counter height and the seating is at the bar height level can seat everyone. The undermount stainless steel double bowl sink features a Delta Pascal handsfree high arc pull down kitchen faucet in stainless steel. The upholstered barstools are fabricated in purple fabric to compliment both the dining room and living room areas, while the mix of metal and wood add texture to the space.
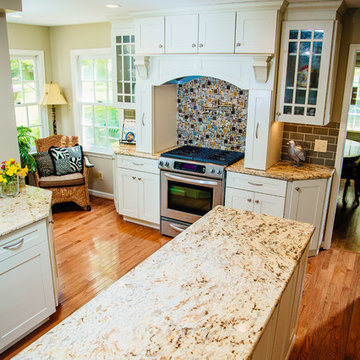
Hoffer Photography
Стильный дизайн: отдельная, п-образная кухня в классическом стиле с врезной мойкой, фасадами в стиле шейкер, белыми фасадами, гранитной столешницей, оранжевым фартуком, фартуком из керамической плитки, белой техникой, темным паркетным полом и островом - последний тренд
Стильный дизайн: отдельная, п-образная кухня в классическом стиле с врезной мойкой, фасадами в стиле шейкер, белыми фасадами, гранитной столешницей, оранжевым фартуком, фартуком из керамической плитки, белой техникой, темным паркетным полом и островом - последний тренд
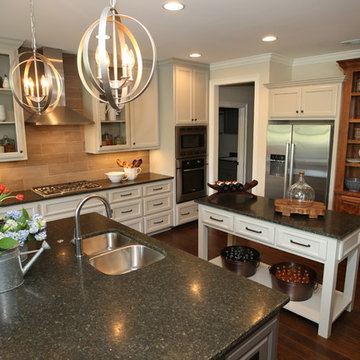
A kitchen with black granite counters, tile kitchen backsplash, rotating chandeliers, white kitchen island with granite countertops and drawers, and built-in wooden shelves.
Project designed by Atlanta interior design firm, Nandina Home & Design. Their Sandy Springs home decor showroom and design studio also serve Midtown, Buckhead, and outside the perimeter.
For more about Nandina Home & Design, click here: https://nandinahome.com/
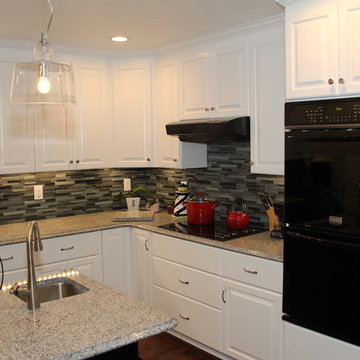
На фото: п-образная кухня среднего размера с с полувстраиваемой мойкой (с передним бортиком), фасадами с выступающей филенкой, белыми фасадами, гранитной столешницей, оранжевым фартуком, черной техникой, темным паркетным полом и островом с
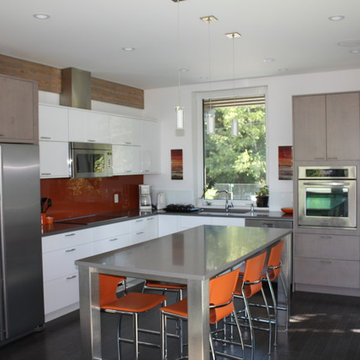
Идея дизайна: угловая кухня-гостиная среднего размера в современном стиле с врезной мойкой, плоскими фасадами, серыми фасадами, оранжевым фартуком, фартуком из стекла, техникой из нержавеющей стали, темным паркетным полом и островом
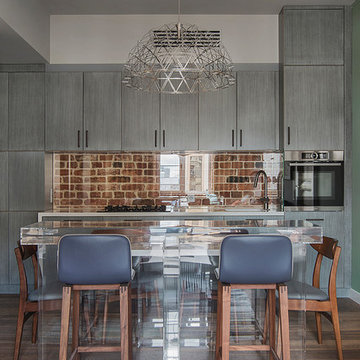
Авторы проекта: Илья и Светлана Хомяковы, студия QuatroBase. Фотограф: Ольга Мелекесцева. Плитка из старого кирпича: BrickTiles.Ru. Проект опубликован редакцией журнала "ELLE Decoration Russia" в 2019-м году.
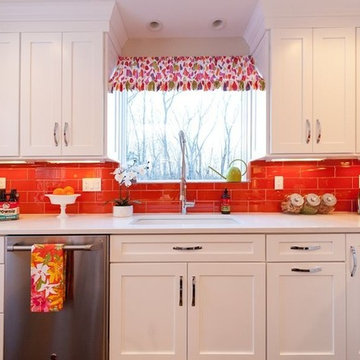
Canopy style curtain over the sink.
На фото: угловая кухня среднего размера в стиле фьюжн с обеденным столом, врезной мойкой, фасадами в стиле шейкер, белыми фасадами, оранжевым фартуком, фартуком из керамической плитки, техникой из нержавеющей стали и темным паркетным полом без острова
На фото: угловая кухня среднего размера в стиле фьюжн с обеденным столом, врезной мойкой, фасадами в стиле шейкер, белыми фасадами, оранжевым фартуком, фартуком из керамической плитки, техникой из нержавеющей стали и темным паркетным полом без острова
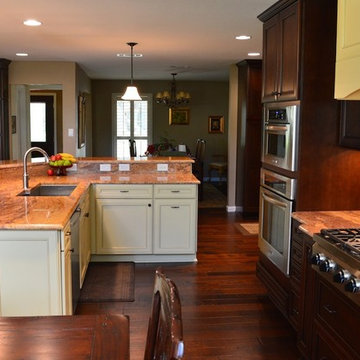
Factory Builder Stores
Источник вдохновения для домашнего уюта: угловая кухня среднего размера в стиле неоклассика (современная классика) с обеденным столом, накладной мойкой, плоскими фасадами, светлыми деревянными фасадами, гранитной столешницей, оранжевым фартуком, фартуком из стеклянной плитки, техникой из нержавеющей стали и темным паркетным полом
Источник вдохновения для домашнего уюта: угловая кухня среднего размера в стиле неоклассика (современная классика) с обеденным столом, накладной мойкой, плоскими фасадами, светлыми деревянными фасадами, гранитной столешницей, оранжевым фартуком, фартуком из стеклянной плитки, техникой из нержавеющей стали и темным паркетным полом
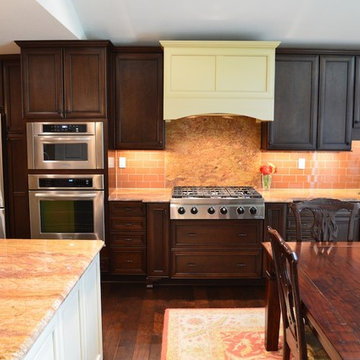
Factory Builder Stores
На фото: угловая кухня среднего размера в стиле неоклассика (современная классика) с обеденным столом, накладной мойкой, плоскими фасадами, темными деревянными фасадами, гранитной столешницей, оранжевым фартуком, фартуком из стеклянной плитки, техникой из нержавеющей стали и темным паркетным полом с
На фото: угловая кухня среднего размера в стиле неоклассика (современная классика) с обеденным столом, накладной мойкой, плоскими фасадами, темными деревянными фасадами, гранитной столешницей, оранжевым фартуком, фартуком из стеклянной плитки, техникой из нержавеющей стали и темным паркетным полом с
Кухня с оранжевым фартуком и темным паркетным полом – фото дизайна интерьера
4