Кухня с оранжевым фартуком и техникой из нержавеющей стали – фото дизайна интерьера
Сортировать:
Бюджет
Сортировать:Популярное за сегодня
161 - 180 из 1 800 фото
1 из 3
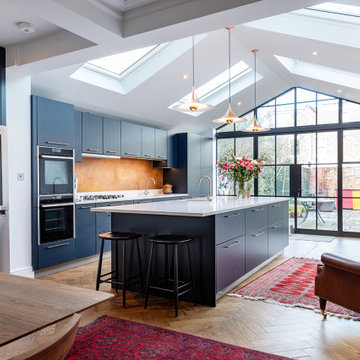
Источник вдохновения для домашнего уюта: большая параллельная кухня в современном стиле с обеденным столом, плоскими фасадами, островом, врезной мойкой, синими фасадами, оранжевым фартуком, техникой из нержавеющей стали, коричневым полом и белой столешницей
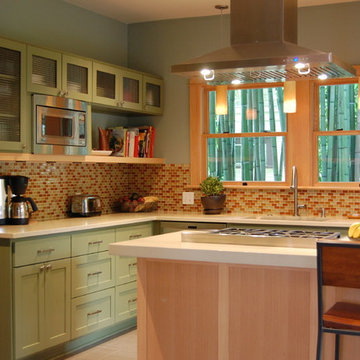
Complete renovation of an historic Portland foursquare craftsman style kitchen for a young family.
Стильный дизайн: кухня в стиле кантри с фартуком из плитки мозаики, техникой из нержавеющей стали, зелеными фасадами, оранжевым фартуком, стеклянными фасадами, столешницей из кварцевого агломерата и островом - последний тренд
Стильный дизайн: кухня в стиле кантри с фартуком из плитки мозаики, техникой из нержавеющей стали, зелеными фасадами, оранжевым фартуком, стеклянными фасадами, столешницей из кварцевого агломерата и островом - последний тренд
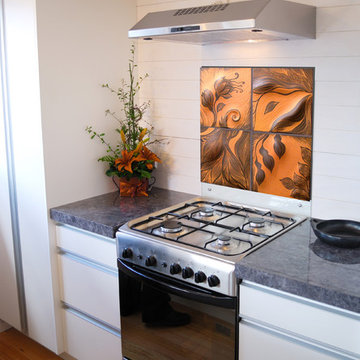
ceramic backsplash tile by Natalie Blake Studios
Свежая идея для дизайна: кухня в современном стиле с плоскими фасадами, белыми фасадами, техникой из нержавеющей стали и оранжевым фартуком - отличное фото интерьера
Свежая идея для дизайна: кухня в современном стиле с плоскими фасадами, белыми фасадами, техникой из нержавеющей стали и оранжевым фартуком - отличное фото интерьера
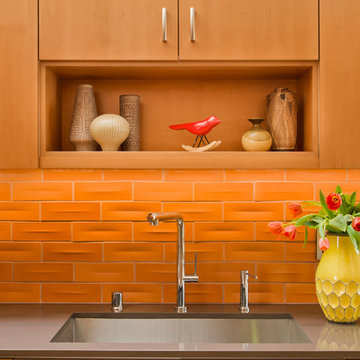
What began as a simple kitchen ‘face-lift’ turned into a more complex kitchen remodel when it was determined that what the client was really seeking was to create a space which evoked the warmth of wood. The challenge was to take a dated (c. 1980’s) white plastic laminate kitchen with a white Formica counter top and transform it into a warmly, wood-clad kitchen without having to demolish the entire kitchen cabinetry. With new door and drawer faces and the careful ‘skinning’ of the existing laminate cabinets with a stained maple veneer; the space became more luxurious and updated. The counter top was replaced with a new quartz slab from Eurostone. The peninsula now accommodates counter-height seating. The Haiku bamboo ceiling fan from Big Ass Fans graces the family room.
Photography: Manolo Langis
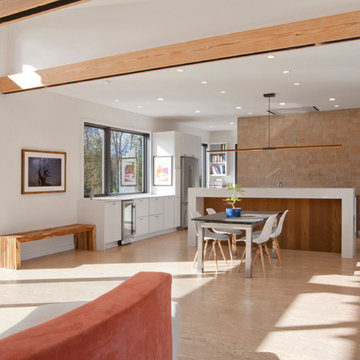
Modern open concept kitchen overlooks living space and outdoors (viewed from main entry) - Architecture/Interiors: HAUS | Architecture For Modern Lifestyles - Construction Management: WERK | Building Modern - Photography: HAUS
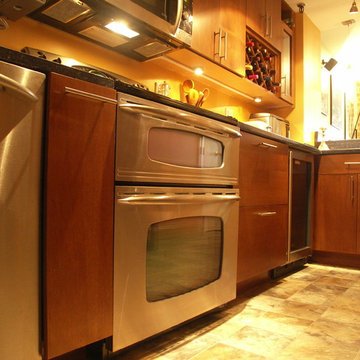
Kitchen Renovation & Remodel
Идея дизайна: маленькая отдельная, параллельная кухня в современном стиле с одинарной мойкой, плоскими фасадами, фасадами цвета дерева среднего тона, столешницей из кварцевого агломерата, оранжевым фартуком, техникой из нержавеющей стали и полом из керамической плитки без острова для на участке и в саду
Идея дизайна: маленькая отдельная, параллельная кухня в современном стиле с одинарной мойкой, плоскими фасадами, фасадами цвета дерева среднего тона, столешницей из кварцевого агломерата, оранжевым фартуком, техникой из нержавеющей стали и полом из керамической плитки без острова для на участке и в саду
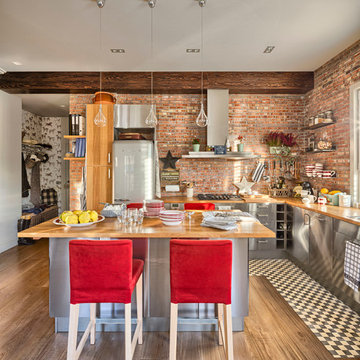
Fotografía: masfotogenica fotografia
Interiorismo: masfotogenica interiorismo
Свежая идея для дизайна: большая п-образная кухня в стиле лофт с обеденным столом, плоскими фасадами, фасадами из нержавеющей стали, деревянной столешницей, оранжевым фартуком, техникой из нержавеющей стали, паркетным полом среднего тона и островом - отличное фото интерьера
Свежая идея для дизайна: большая п-образная кухня в стиле лофт с обеденным столом, плоскими фасадами, фасадами из нержавеющей стали, деревянной столешницей, оранжевым фартуком, техникой из нержавеющей стали, паркетным полом среднего тона и островом - отличное фото интерьера
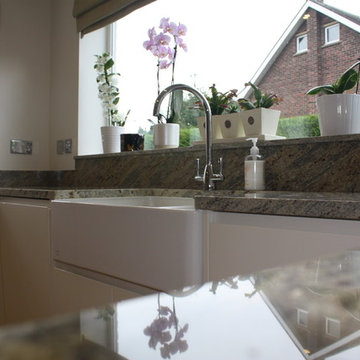
This High gloss Handle-less cream kitchen was a perfect match for our customer, the Cream colour was a perfect contrast to the oak theme they had already decided on. With Kashmir Gold Granite worktops it is sure to last the test of time and remain a cosy, inviting environment to cook, eat and socialise in for years to come.
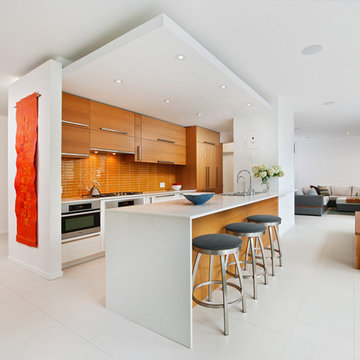
Marc Fowler - Metropolis Studio
Стильный дизайн: параллельная кухня-гостиная в современном стиле с плоскими фасадами, фасадами цвета дерева среднего тона, оранжевым фартуком, техникой из нержавеющей стали и полуостровом - последний тренд
Стильный дизайн: параллельная кухня-гостиная в современном стиле с плоскими фасадами, фасадами цвета дерева среднего тона, оранжевым фартуком, техникой из нержавеющей стали и полуостровом - последний тренд
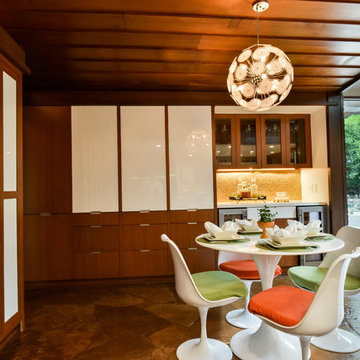
Wayne Sandlin
Свежая идея для дизайна: п-образная кухня в стиле ретро с обеденным столом, врезной мойкой, плоскими фасадами, фасадами цвета дерева среднего тона, столешницей из акрилового камня, оранжевым фартуком, фартуком из плитки мозаики, техникой из нержавеющей стали и островом - отличное фото интерьера
Свежая идея для дизайна: п-образная кухня в стиле ретро с обеденным столом, врезной мойкой, плоскими фасадами, фасадами цвета дерева среднего тона, столешницей из акрилового камня, оранжевым фартуком, фартуком из плитки мозаики, техникой из нержавеющей стали и островом - отличное фото интерьера
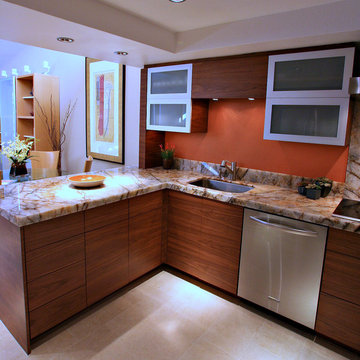
MS
На фото: маленькая угловая кухня в современном стиле с обеденным столом, врезной мойкой, плоскими фасадами, фасадами цвета дерева среднего тона, столешницей из кварцита, оранжевым фартуком, фартуком из каменной плиты, техникой из нержавеющей стали, полом из керамогранита, полуостровом и бежевым полом для на участке и в саду с
На фото: маленькая угловая кухня в современном стиле с обеденным столом, врезной мойкой, плоскими фасадами, фасадами цвета дерева среднего тона, столешницей из кварцита, оранжевым фартуком, фартуком из каменной плиты, техникой из нержавеющей стали, полом из керамогранита, полуостровом и бежевым полом для на участке и в саду с
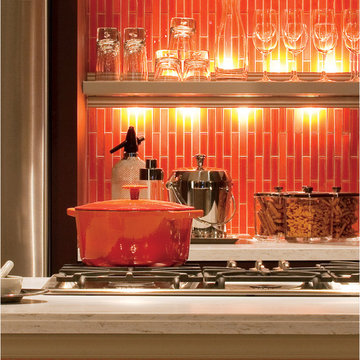
Beautiful bright orange subway tile makes a statement in this modern kitchen. Cabinets in two different colors with stainless steel appliances are given a finished look with bold orange glass mosaic tiles. The tiles are set vertically for a unique twist.
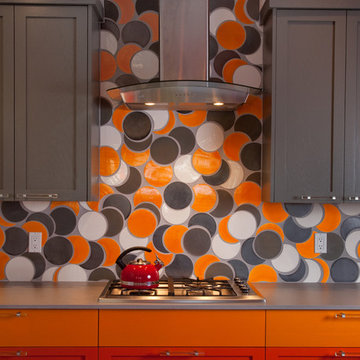
Gail Owens
Идея дизайна: параллельная кухня среднего размера в стиле модернизм с обеденным столом, врезной мойкой, фасадами в стиле шейкер, оранжевыми фасадами, столешницей из кварцевого агломерата, оранжевым фартуком, фартуком из керамической плитки, техникой из нержавеющей стали, полом из керамогранита и полуостровом
Идея дизайна: параллельная кухня среднего размера в стиле модернизм с обеденным столом, врезной мойкой, фасадами в стиле шейкер, оранжевыми фасадами, столешницей из кварцевого агломерата, оранжевым фартуком, фартуком из керамической плитки, техникой из нержавеющей стали, полом из керамогранита и полуостровом
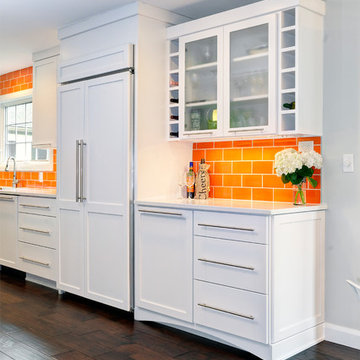
Funky Kitchen Concept with orange tile, white cabinets, dark hardwood floors, with panel ready dishwasher and fridge, with large window over the sink
Свежая идея для дизайна: угловая кухня в современном стиле с обеденным столом, врезной мойкой, плоскими фасадами, белыми фасадами, столешницей из кварцевого агломерата, оранжевым фартуком, фартуком из керамической плитки, техникой из нержавеющей стали, темным паркетным полом и полуостровом - отличное фото интерьера
Свежая идея для дизайна: угловая кухня в современном стиле с обеденным столом, врезной мойкой, плоскими фасадами, белыми фасадами, столешницей из кварцевого агломерата, оранжевым фартуком, фартуком из керамической плитки, техникой из нержавеющей стали, темным паркетным полом и полуостровом - отличное фото интерьера
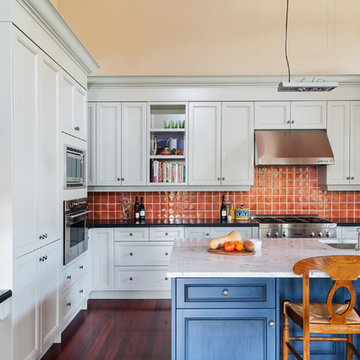
A farmhouse addition/renovation designed and built by Clemmensen & Associates, Toronto.
© Brenda Liu Photography
Стильный дизайн: кухня в классическом стиле с фасадами с утопленной филенкой, оранжевым фартуком, техникой из нержавеющей стали и синими фасадами - последний тренд
Стильный дизайн: кухня в классическом стиле с фасадами с утопленной филенкой, оранжевым фартуком, техникой из нержавеющей стали и синими фасадами - последний тренд
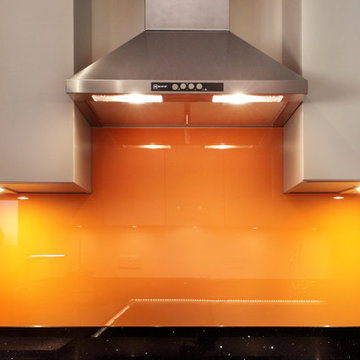
When designing kitchens, we are keen for our clients to allow their personality to shine through. We never shy away from introducing colour; infact, we welcome bold tones. This orange glass splashback is a great example of how we combine colours and textures.
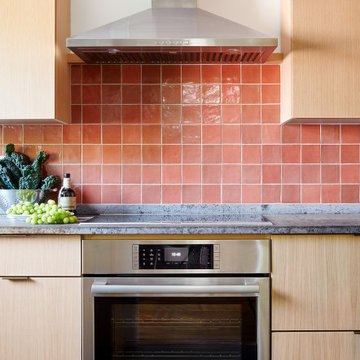
Стильный дизайн: маленькая отдельная, параллельная кухня в современном стиле с врезной мойкой, плоскими фасадами, светлыми деревянными фасадами, столешницей из талькохлорита, оранжевым фартуком, фартуком из керамической плитки, техникой из нержавеющей стали, полом из линолеума, полуостровом, серым полом и серой столешницей для на участке и в саду - последний тренд
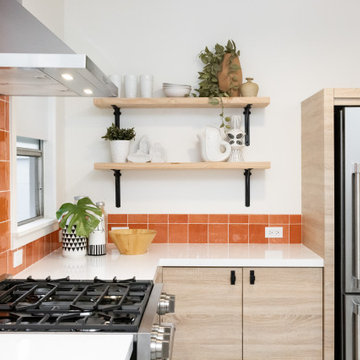
Свежая идея для дизайна: маленькая отдельная, угловая кухня в стиле кантри с врезной мойкой, плоскими фасадами, светлыми деревянными фасадами, столешницей из кварцевого агломерата, оранжевым фартуком, фартуком из цементной плитки, техникой из нержавеющей стали, полом из керамогранита, серым полом и белой столешницей без острова для на участке и в саду - отличное фото интерьера
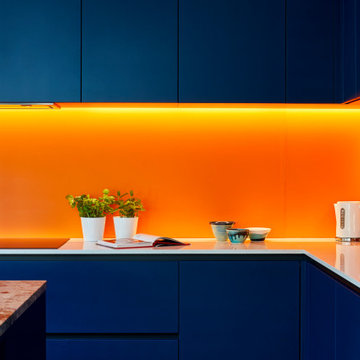
A bright and bold kitchen we designed and installed for a family in Blackheath at the end of last year. The colours look absolutely stunning and the orange back-painted glass splashback really stands out (particularly when the under cabinet lights are on). All of the materials are so tactile - from the cabinets finished in Fenix to the Azzurite quartzite worktop on the Island, and the stunning concrete floor. Motion sensor Philips Hue lighting, Siemens StudioLine appliances and a Franke Tap and Sink complete the kitchen.
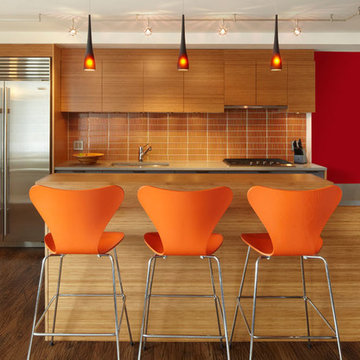
When marrying two Upper West Side apartments to accommodate a growing family’s needs, the team at Axis Mundi was faced with a conundrum: how to distinctly delineate public and private spaces without sacrificing the greater openness conferred by the expansion. So they limned that line with a six-foot square sliding glass door, which enables parents to block out the sounds of rambunctious youth emanating from private quarters, while also shielding sleeping children from the later night activities of their parents—all of it without obscuring light or affecting the impression of open-plan living. Continuity of materials—hand-scraped walnut plank floors, a custom bamboo veneer kitchen and living room shelving—enhances the sense of sweeping, loft-like spaces. Materials also create intriguing textural contrasts, as in a powder room where a high-tech glass sink and black stainless steel penny tile is softened by a leather door with contrast stitching one must open to enter the space.
Highlights: A pair of Gio Ponti lounge chairs, black glass rock tables and a William Yeoward area rug from the Rug Company (living room), sliding glass shower door from Magnum in the master bath.
Total Area: 1950 sf
Design Team: John Beckmann, Richard Rosenbloom and Nick Messerlian
Photography: Mikiko Kikuyama
© Axis Mundi Design LLC
Кухня с оранжевым фартуком и техникой из нержавеющей стали – фото дизайна интерьера
9