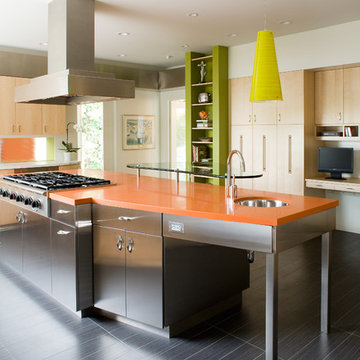Кухня с оранжевой столешницей и розовой столешницей – фото дизайна интерьера
Сортировать:
Бюджет
Сортировать:Популярное за сегодня
101 - 120 из 561 фото
1 из 3
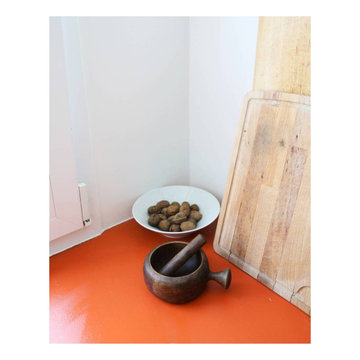
42m2, Paris 20e
-
Démolition complète de l'existant. Nous avons réalisé de nouveaux volumes intégrant une chambre, un salon, une cuisine et un bureau distincts.
L'objectif premier était d'apporter de la lumière à cet appartement qui était très vieillot sans lumière directe.

Kitchen within an Accessory Dwelling Unit.
Architectural drawings, initial framing, insulation and drywall. Installation of all flooring, cabinets, appliances, backsplash tile, cabinets, lighting, all electrical and plumbing needs per the project, carpentry, windows and a fresh paint to finish.
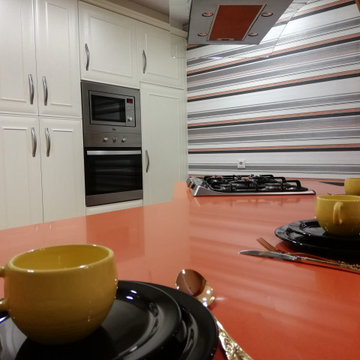
На фото: маленькая п-образная кухня в классическом стиле с обеденным столом, врезной мойкой, фасадами с декоративным кантом, белыми фасадами, столешницей из кварцевого агломерата, техникой из нержавеющей стали, полом из терраццо, полуостровом, разноцветным полом и оранжевой столешницей для на участке и в саду с
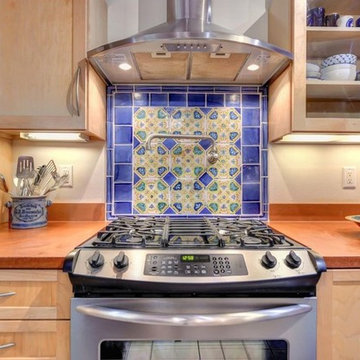
Источник вдохновения для домашнего уюта: отдельная, прямая кухня среднего размера в средиземноморском стиле с фасадами в стиле шейкер, светлыми деревянными фасадами, столешницей из кварцевого агломерата, разноцветным фартуком, фартуком из цементной плитки, техникой из нержавеющей стали, полом из керамогранита, полуостровом, серым полом и оранжевой столешницей
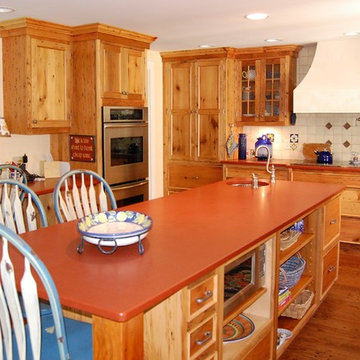
На фото: большая кухня-гостиная в классическом стиле с фасадами с утопленной филенкой, фасадами цвета дерева среднего тона, столешницей из акрилового камня, разноцветным фартуком, фартуком из терракотовой плитки, паркетным полом среднего тона, островом и оранжевой столешницей с
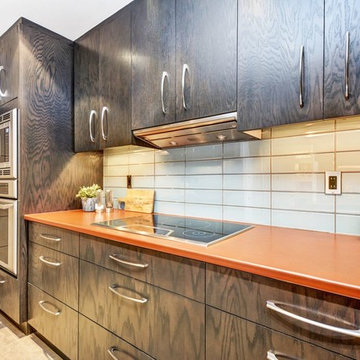
На фото: маленькая отдельная, параллельная кухня в современном стиле с накладной мойкой, плоскими фасадами, темными деревянными фасадами, столешницей из ламината, синим фартуком, фартуком из стеклянной плитки, полом из керамогранита, бежевым полом и оранжевой столешницей для на участке и в саду с
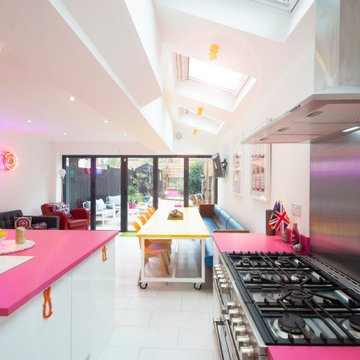
Идея дизайна: угловая кухня-гостиная среднего размера в стиле фьюжн с монолитной мойкой, плоскими фасадами, белыми фасадами, столешницей из акрилового камня, розовым фартуком, техникой из нержавеющей стали, полом из керамической плитки, островом, белым полом и розовой столешницей
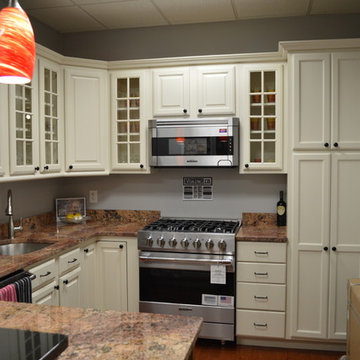
Пример оригинального дизайна: маленькая п-образная кухня в классическом стиле с врезной мойкой, фасадами с выступающей филенкой, белыми фасадами, гранитной столешницей, техникой из нержавеющей стали, полуостровом и оранжевой столешницей для на участке и в саду

Art Gray Photography
Стильный дизайн: параллельная кухня в современном стиле с обеденным столом, врезной мойкой, плоскими фасадами, фасадами цвета дерева среднего тона, техникой под мебельный фасад, бетонным полом, островом, серым полом, оранжевой столешницей и синим фартуком - последний тренд
Стильный дизайн: параллельная кухня в современном стиле с обеденным столом, врезной мойкой, плоскими фасадами, фасадами цвета дерева среднего тона, техникой под мебельный фасад, бетонным полом, островом, серым полом, оранжевой столешницей и синим фартуком - последний тренд
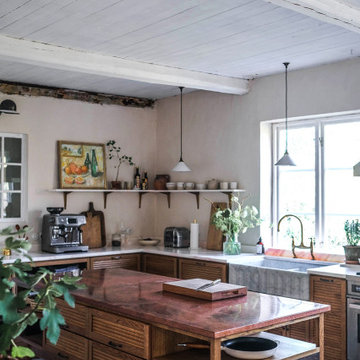
Идея дизайна: большая п-образная кухня в стиле ретро с обеденным столом, двойной мойкой, фасадами цвета дерева среднего тона, мраморной столешницей, розовым фартуком, фартуком из мрамора, техникой из нержавеющей стали, деревянным полом, двумя и более островами, белым полом, розовой столешницей и деревянным потолком
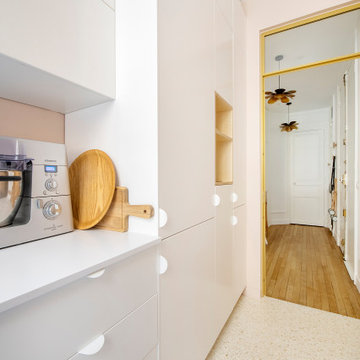
Après plusieurs visites d'appartement, nos clients décident d'orienter leurs recherches vers un bien à rénover afin de pouvoir personnaliser leur futur foyer.
Leur premier achat va se porter sur ce charmant 80 m2 situé au cœur de Paris. Souhaitant créer un bien intemporel, ils travaillent avec nos architectes sur des couleurs nudes, terracota et des touches boisées. Le blanc est également au RDV afin d'accentuer la luminosité de l'appartement qui est sur cour.
La cuisine a fait l'objet d'une optimisation pour obtenir une profondeur de 60cm et installer ainsi sur toute la longueur et la hauteur les rangements nécessaires pour être ultra-fonctionnelle. Elle se ferme par une élégante porte art déco dessinée par les architectes.
Dans les chambres, les rangements se multiplient ! Nous avons cloisonné des portes inutiles qui sont changées en bibliothèque; dans la suite parentale, nos experts ont créé une tête de lit sur-mesure et ajusté un dressing Ikea qui s'élève à présent jusqu'au plafond.
Bien qu'intemporel, ce bien n'en est pas moins singulier. A titre d'exemple, la salle de bain qui est un clin d'œil aux lavabos d'école ou encore le salon et son mur tapissé de petites feuilles dorées.
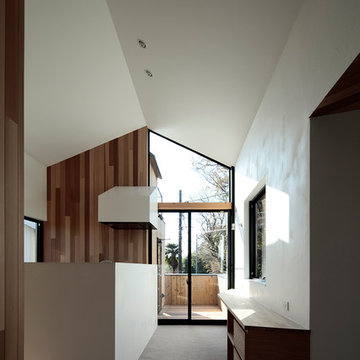
キッチン、スタディスペース
Photo by:鳥村鋼一
Свежая идея для дизайна: прямая кухня в стиле модернизм с обеденным столом, стеклянными фасадами, столешницей из нержавеющей стали, светлым паркетным полом и оранжевой столешницей - отличное фото интерьера
Свежая идея для дизайна: прямая кухня в стиле модернизм с обеденным столом, стеклянными фасадами, столешницей из нержавеющей стали, светлым паркетным полом и оранжевой столешницей - отличное фото интерьера
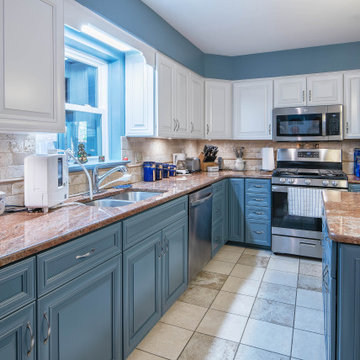
Elegant center raised panel doors in white dove and winter sky enhance the kitchens previously updated features. The bright new full overlay doors play off the colors in the existing granite countertop and magnify the natural beauty of the stone tile backsplash. The combination of the traditional door style and contemporary blue base cabinets create a transitional kitchen design. The new stainless-steel appliances and brushed nickel hardware add the perfect finishing touch.
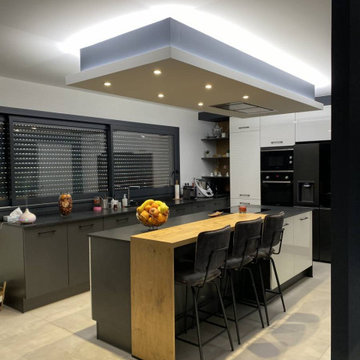
Cuisines Turini est spécialisé depuis 1993 dans la création de cuisines, de salle de bains, de rangements, de salons et de canapés.
Que votre intérieur soit plutôt classique, moderne ou bien design, Cuisines Turini a forcément la solution la plus adaptée à votre projet d'espace à vivre.
Pour cette création de grande cuisine design lumineuse, les clients de Rieux Volvestre ont choisi une implantation en L avec un ilot central.
La grandeur de l'espace à aménager permet cette implantation en L.
La première partie du L est composée d'un mur avec des éléments jusqu'au plafond très tendance et design.
Ce mur est créé avec des meubles hauts, des meubles bas et des armoires avec des façades blanches hautes brillances.
A côté, il y a un frigo américain et une colonne avec un four Bosch noir éco clean et d'un micro-ondes Bosch.
Ce mur est terminé par des étagères noires.
De la démarre l'autre partie du L, composée sous les fenêtres d'éléments bas en linéaires façades noires avec des poignées arcs métalliques et d'un plan de travail en granit noir Zimbabwe satiné.
Sur ce plan de travail, il y a une cuve inox Franke avec un égouttoir sous plan, un robinet douchette extractible à commande latérale haute pression chromée.
En face de ce linéaire, il y a un ilot central fait en deux parties bien distinctes.
Une partie de l'ilot central est composée avec des meubles façades blanches hautes brillances, le côté des meubles est noir et le plan de travail est en granit noir Zimbabwe satiné avec une table à induction Bosch de 60 cm à trois foyers.
En face de cet ilot central, il y a un décroché avec un mange debout en bois chêne vintage avec trois places assises.
Derrière cet ilot central, il y a un claustra délimitant l'entrée de la grande cuisine design.
Ce claustra laisse entrer la lumière tout en séparant les deux espaces sans les cloisonner complètement.
Au-dessus de l'ilot central de cette cuisine design en L, il y a un grand plafonnier très lumineux en relief avec des spots encastrés.
Il y a aussi une hotte plafond de coloris inox à commande électronique huit vitesses, un booster classe 1, c'est une fabrication française.
Les propriétaires de cette grande cuisine design lumineuse en L avec ilot central à Rieux Volvestre sont venus dans l'agence Cuisines Turini à Portet-sur-Garonne grâce à une recommandation.
En effet avec plus de 40 000 projets de réalisés depuis 1993, Cuisines Turini s'est imposé comme le spécialiste de l'aménagement intérieur.
Cette cuisine lumineuse a bénéficié d'une création complète : un contrôle technique, un métré, une livraison et une pose.
Vous souhaitez créer une grande cuisine design lumineuse en L avec un ilot central comme dans cette réalisation à Rieux Volvestre et vous habitez sur Toulouse ou son agglomération.
Nos conseillers Cuisines Turini, vous accueillent dans nos agences à Toulouse, à Portet-sur-Garonne et à Quint-Fonsegrives du lundi au samedi de 10h à 19h.
Ils réalisent un devis gratuit et sans engagement, quelle que soit votre implantation, en linéaire, en U, en L avec un ilot central etc.
Le technicien conseil crée votre projet en fonction de votre espace, de vos besoins et de votre budget.
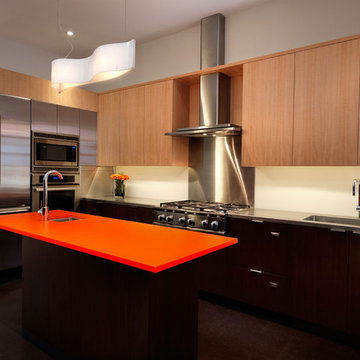
When man's aspiration is the sky, the ground is only a resistance. - Sverre Fehn In this renovation, a conventional masonry row house is opened up to the sky, with a light, airy interior. The original floor plan was completely transformed for more efficient function and a greater sense of spatial connection, both vertically and horizontally. From a grounded lower level, with concrete, cork, and warm finishes, an abstract composition of crisp forms emerges. The kitchen sits at the center of the house as a hearth, establishing the line between dark and light, illustrated through wenge base cabinets with light anigre above. Service spaces such as bathrooms and closets are hidden within the thickness of walls, contributing to the overall simplicity of the design. A new central staircase serves as the backbone of the composition, bordered by a cable wall tensioned top and bottom, connecting the solid base of the house with the light steel structure above. A glass roof hovers overhead, as gravity recedes and walls seem to rise up and float. The overall effect is clean and minimal, transforming vertically from dark to light, warm to cool, grounded to weightless, and culminating in a space composed of line and plane, shadows and light.
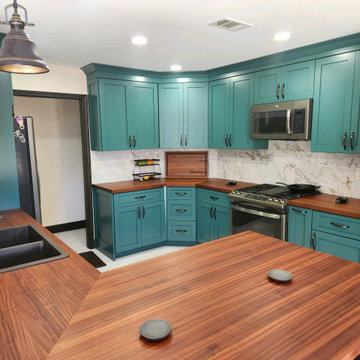
На фото: кухня среднего размера в стиле кантри с фасадами в стиле шейкер, зелеными фасадами, деревянной столешницей и оранжевой столешницей с
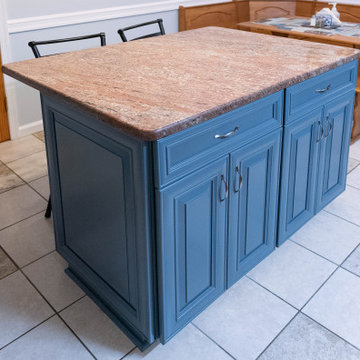
Elegant center raised panel doors in white dove and winter sky enhance the kitchens previously updated features. The bright new full overlay doors play off the colors in the existing granite countertop and magnify the natural beauty of the stone tile backsplash. The combination of the traditional door style and contemporary blue base cabinets create a transitional kitchen design. The new stainless-steel appliances and brushed nickel hardware add the perfect finishing touch.
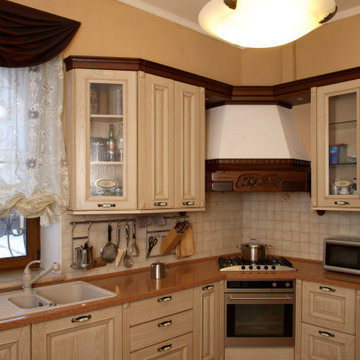
Свежая идея для дизайна: большая отдельная, п-образная кухня с накладной мойкой, фасадами с выступающей филенкой, белыми фасадами, бежевым фартуком, фартуком из керамической плитки, техникой из нержавеющей стали, пробковым полом, разноцветным полом и оранжевой столешницей без острова в частном доме - отличное фото интерьера
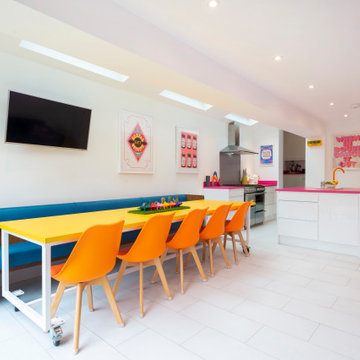
Идея дизайна: угловая кухня-гостиная среднего размера в стиле фьюжн с монолитной мойкой, плоскими фасадами, белыми фасадами, столешницей из акрилового камня, розовым фартуком, техникой из нержавеющей стали, полом из керамической плитки, островом, белым полом и розовой столешницей
Кухня с оранжевой столешницей и розовой столешницей – фото дизайна интерьера
6
