Кухня с оранжевой столешницей и фиолетовой столешницей – фото дизайна интерьера
Сортировать:
Бюджет
Сортировать:Популярное за сегодня
161 - 180 из 483 фото
1 из 3

Condos are often a challenge – can’t move water, venting has to remain connected to existing ducting and recessed cans may not be an option. In this project, we had an added challenge – we could not lower the ceiling on the exterior wall due to a continual leak issue that the HOA has put off due to the multi-million-dollar expense.
DESIGN PHILOSOPHY:
Work Centers: prep, baking, clean up, message, beverage and entertaining.
Vignette Design: avoid wall to wall cabinets, enhance the work center philosophy
Geometry: create a more exciting and natural flow
ANGLES: the baking center features a Miele wall oven and Liebherr Freezer, the countertop is 36” deep (allowing for an extra deep appliance garage with stainless tambour).
CURVES: the island, desk and ceiling is curved to create a more natural flow. A raised drink counter in Sapele allows for “bellying up to the bar”
CIRCLES: the 60” table (seating for 6) is supported by a steel plate and a custom column (used also to support the end of the curved desk – not shown)
ISLAND CHALLENGE: To install recessed cans and connect to the existing ducting – we dropped the ceiling 6”. The dropped ceiling curves at the end of the island to the existing ceiling height at the pantry/desk area of the kitchen. The stainless steel column at the end of the island is an electrical chase (the ceiling is concrete, which we were not allowed to puncture) for the island
Cabinets: Sapele – Vertical Grain
Island Cabinets: Metro LM 98 – Horizontal Grain Laminate
Countertop
Granite: Purple Dunes
Wood – maple
Drink Counter: Sapele
Appliances:
Refrigerator and Freezer: Liebherr
Induction CT, DW, Wall and Steam Oven: Miele
Hood: Best Range Hoods – Cirrus
Wine Refrigerator: Perlick
Flooring: Cork
Tile Backsplash: Artistic Tile Steppes – Negro Marquina
Lighting: Tom Dixon
NW Architectural Photography
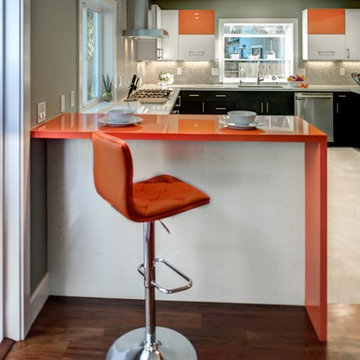
Colors played an integral part in the design of the kitchen. The color orange was strategically and artistically incorporated into the design by using it as a pop of color in only two wall cabinets. It was also extended into the breakfast bar countertop by creating a waterfall edge.
The breakfast bar was also a way to separate the kitchen from the dining room while maintaining an open layout. The raised countertop also created a unique feature looking from within the kitchen and into the dining room. The raised countertop was positioned above the main countertop and cabinets, creating a pocket of space for cell phones and smaller items.
Schedule an appointment with one of our Designers:
http://www.gkandb.com/contact-us/
Designer: Michelle O'Connor
Photography Credit: Treve Johnson
Wall Cabinets: Dura Supreme Cabinetry
Base Cabinets: Dewils Cabinetry
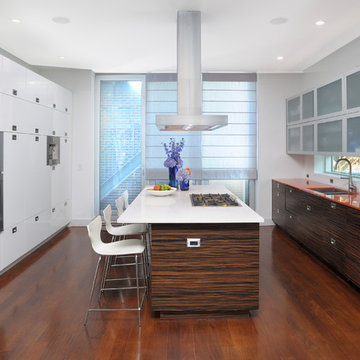
Источник вдохновения для домашнего уюта: параллельная кухня у окна в современном стиле с врезной мойкой, плоскими фасадами, темными деревянными фасадами, техникой из нержавеющей стали, темным паркетным полом, островом, коричневым полом и оранжевой столешницей
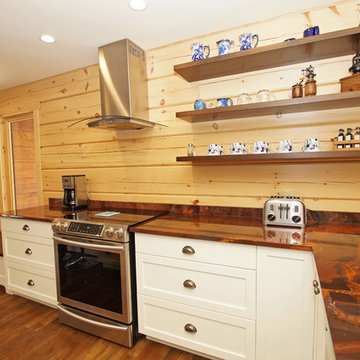
Desginer: Kristin Hairsin & Photographer: Stacy Sowa
На фото: угловая кухня среднего размера в стиле рустика с обеденным столом, врезной мойкой, фасадами в стиле шейкер, белыми фасадами, гранитной столешницей, коричневым фартуком, фартуком из дерева, техникой из нержавеющей стали, паркетным полом среднего тона, островом, коричневым полом и оранжевой столешницей с
На фото: угловая кухня среднего размера в стиле рустика с обеденным столом, врезной мойкой, фасадами в стиле шейкер, белыми фасадами, гранитной столешницей, коричневым фартуком, фартуком из дерева, техникой из нержавеющей стали, паркетным полом среднего тона, островом, коричневым полом и оранжевой столешницей с
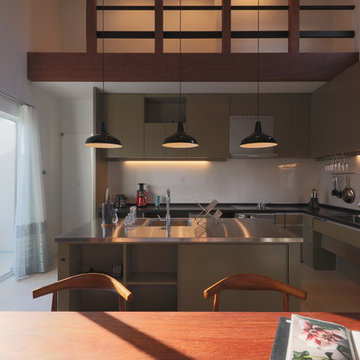
キッチン 多人数が料理を楽しめるL+I型
左奥は菜園のあるバルコニー
На фото: большая отдельная кухня в современном стиле с врезной мойкой, фасадами с декоративным кантом, серыми фасадами, столешницей из нержавеющей стали, зеленым фартуком, фартуком из стекла, техникой под мебельный фасад, полом из винила, островом, бежевым полом и оранжевой столешницей
На фото: большая отдельная кухня в современном стиле с врезной мойкой, фасадами с декоративным кантом, серыми фасадами, столешницей из нержавеющей стали, зеленым фартуком, фартуком из стекла, техникой под мебельный фасад, полом из винила, островом, бежевым полом и оранжевой столешницей
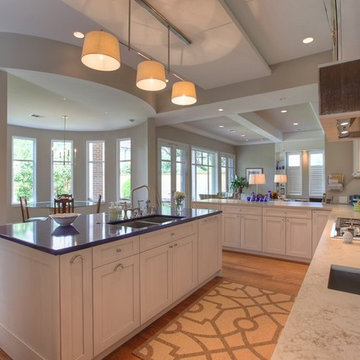
Modern kitchen featuring Wood-Mode cabinets. Chatham Recessed door style throughout with a Vintage Lace finish on Maple. All wall cabinets have recessed bottoms for under cabinet lights, The kitchen design features ceiling puck lighting and pendants above the island. The island was designed to contrast the perimeter of the kitchen by having a cobalt blue countertop. Decorative panels, double trash, 9" pullout and open storage are all housed in the island.
Architect: Mark Atkins with Masa Studio Architects
Contractor: Vivas Contractors, Inc
Cabinet Designer: Nicki Kana with Cabinet Innovations
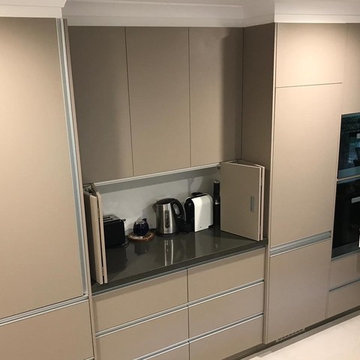
На фото: отдельная, п-образная кухня среднего размера в стиле модернизм с двойной мойкой, плоскими фасадами, бежевыми фасадами, столешницей из кварцевого агломерата, синим фартуком, фартуком из керамической плитки, техникой под мебельный фасад, полом из керамической плитки, желтым полом и оранжевой столешницей
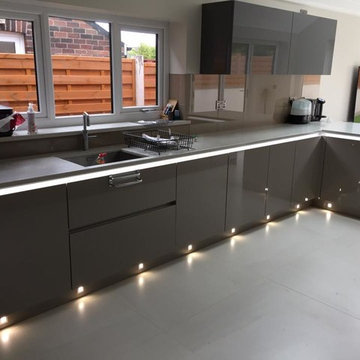
This kitchen was fitted in central London by A and S Installations.
Пример оригинального дизайна: большая п-образная кухня-гостиная в стиле модернизм с накладной мойкой, плоскими фасадами, фиолетовыми фасадами, столешницей из бетона, коричневым фартуком, фартуком из стеклянной плитки, техникой из нержавеющей стали, полом из керамической плитки, островом, серым полом и фиолетовой столешницей
Пример оригинального дизайна: большая п-образная кухня-гостиная в стиле модернизм с накладной мойкой, плоскими фасадами, фиолетовыми фасадами, столешницей из бетона, коричневым фартуком, фартуком из стеклянной плитки, техникой из нержавеющей стали, полом из керамической плитки, островом, серым полом и фиолетовой столешницей
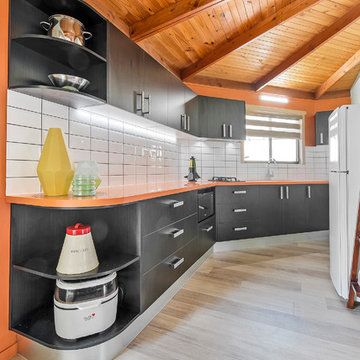
Tops: Corian 40mm pencil round 'Mandarin'
Doors: Polytec Black Wenge Ravine Melamine
Sink: Corian moulded Glacier White
Tap: Kitchen shop High Gooseneck
Splashback: white subway tiles
Kick facings: Brushed Aluminium
Handles: Stefano Orlati
Photography by: SC Property Photos
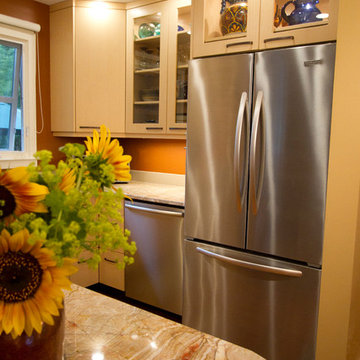
Стильный дизайн: маленькая п-образная кухня в стиле фьюжн с обеденным столом, врезной мойкой, плоскими фасадами, светлыми деревянными фасадами, гранитной столешницей, оранжевым фартуком, фартуком из каменной плиты, техникой из нержавеющей стали, полуостровом и оранжевой столешницей для на участке и в саду - последний тренд
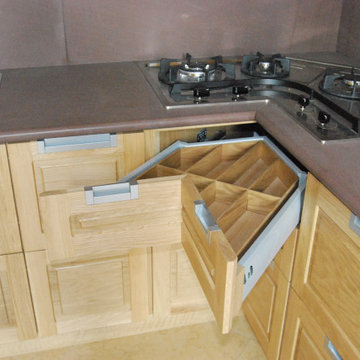
Cucina in legno massello di rovere su misura.
На фото: угловая кухня в современном стиле с обеденным столом, двойной мойкой, фасадами с выступающей филенкой, светлыми деревянными фасадами, техникой из нержавеющей стали и фиолетовой столешницей без острова с
На фото: угловая кухня в современном стиле с обеденным столом, двойной мойкой, фасадами с выступающей филенкой, светлыми деревянными фасадами, техникой из нержавеющей стали и фиолетовой столешницей без острова с
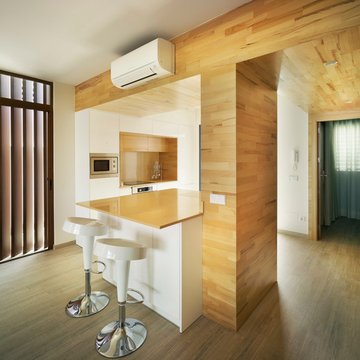
Sonia Málaga
На фото: прямая кухня-гостиная среднего размера в современном стиле с плоскими фасадами, белыми фасадами, паркетным полом среднего тона, полуостровом и оранжевой столешницей
На фото: прямая кухня-гостиная среднего размера в современном стиле с плоскими фасадами, белыми фасадами, паркетным полом среднего тона, полуостровом и оранжевой столешницей
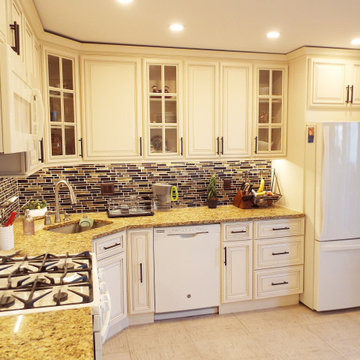
A compact kitchen with lots of storage.
Пример оригинального дизайна: маленькая отдельная, угловая кухня в классическом стиле с врезной мойкой, фасадами с выступающей филенкой, бежевыми фасадами, гранитной столешницей, коричневым фартуком, фартуком из плитки мозаики, белой техникой, полом из ламината, бежевым полом и оранжевой столешницей без острова для на участке и в саду
Пример оригинального дизайна: маленькая отдельная, угловая кухня в классическом стиле с врезной мойкой, фасадами с выступающей филенкой, бежевыми фасадами, гранитной столешницей, коричневым фартуком, фартуком из плитки мозаики, белой техникой, полом из ламината, бежевым полом и оранжевой столешницей без острова для на участке и в саду
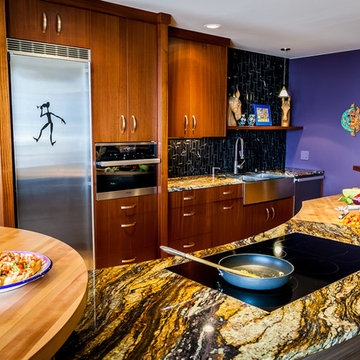
Condos are often a challenge – can’t move water, venting has to remain connected to existing ducting and recessed cans may not be an option. In this project, we had an added challenge – we could not lower the ceiling on the exterior wall due to a continual leak issue that the HOA has put off due to the multi-million-dollar expense.
DESIGN PHILOSOPHY:
Work Centers: prep, baking, clean up, message, beverage and entertaining.
Vignette Design: avoid wall to wall cabinets, enhance the work center philosophy
Geometry: create a more exciting and natural flow
ANGLES: the baking center features a Miele wall oven and Liebherr Freezer, the countertop is 36” deep (allowing for an extra deep appliance garage with stainless tambour).
CURVES: the island, desk and ceiling is curved to create a more natural flow. A raised drink counter in Sapele allows for “bellying up to the bar”
CIRCLES: the 60” table (seating for 6) is supported by a steel plate and a custom column (used also to support the end of the curved desk – not shown)
ISLAND CHALLENGE: To install recessed cans and connect to the existing ducting – we dropped the ceiling 6”. The dropped ceiling curves at the end of the island to the existing ceiling height at the pantry/desk area of the kitchen. The stainless steel column at the end of the island is an electrical chase (the ceiling is concrete, which we were not allowed to puncture) for the island
Cabinets: Sapele – Vertical Grain
Island Cabinets: Metro LM 98 – Horizontal Grain Laminate
Countertop
Granite: Purple Dunes
Wood – maple
Drink Counter: Sapele
Appliances:
Refrigerator and Freezer: Liebherr
Induction CT, DW, Wall and Steam Oven: Miele
Hood: Best Range Hoods – Cirrus
Wine Refrigerator: Perlick
Flooring: Cork
Tile Backsplash: Artistic Tile Steppes – Negro Marquina
Lighting: Tom Dixon
NW Architectural Photography
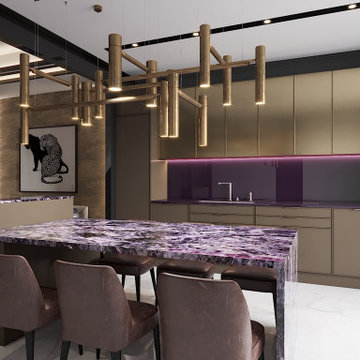
This contemporary kitchen and living room were created and designed in collaboration with our partner Elena Karelskaya, an incredibly talented designer from Europe who awakens creativity in every composition. We carefully manufactured all the surfaces, furniture, and lighting, balancing different textures and textiles to embrace the exclusiveness of the house.
This contemporary kitchen and living room were created and designed in collaboration with our partner Elena Karelskaya, an incredibly talented designer from Europe who awakens creativity in every composition. We carefully manufactured all the surfaces, furniture, and lighting, balancing different textures and textiles to embrace the exclusiveness of the house.
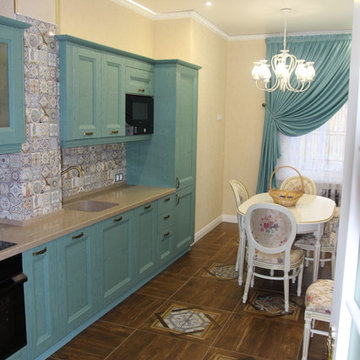
Свежая идея для дизайна: отдельная, прямая кухня среднего размера в средиземноморском стиле с врезной мойкой, фасадами с выступающей филенкой, бирюзовыми фасадами, деревянной столешницей, разноцветным фартуком, фартуком из керамической плитки, черной техникой, полом из керамогранита, разноцветным полом и оранжевой столешницей без острова - отличное фото интерьера
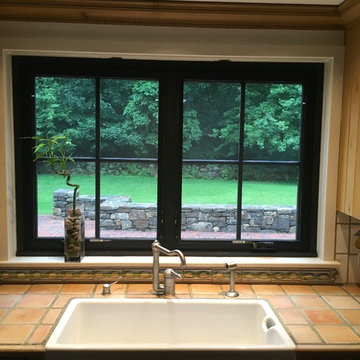
Пример оригинального дизайна: кухня в классическом стиле с столешницей из плитки, разноцветным фартуком, фартуком из керамогранитной плитки, оранжевой столешницей и с полувстраиваемой мойкой (с передним бортиком)
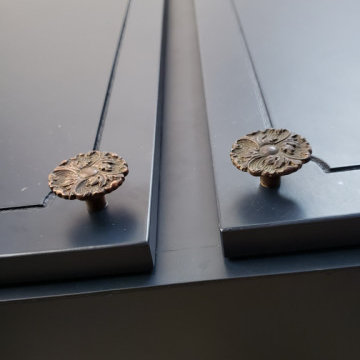
Источник вдохновения для домашнего уюта: большая п-образная, серо-белая кухня в стиле ретро с обеденным столом, двойной мойкой, фасадами с выступающей филенкой, синими фасадами, деревянной столешницей, серым фартуком, фартуком из керамической плитки, техникой из нержавеющей стали, полом из винила, серым полом и оранжевой столешницей без острова
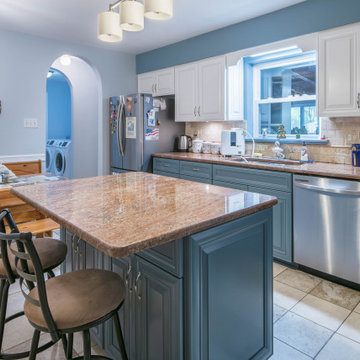
Elegant center raised panel doors in white dove and winter sky enhance the kitchens previously updated features. The bright new full overlay doors play off the colors in the existing granite countertop and magnify the natural beauty of the stone tile backsplash. The combination of the traditional door style and contemporary blue base cabinets create a transitional kitchen design. The new stainless-steel appliances and brushed nickel hardware add the perfect finishing touch.
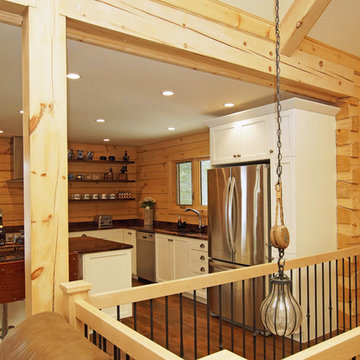
Desginer: Kristin Hairsin & Photographer: Stacy Sowa
На фото: угловая кухня среднего размера в стиле рустика с обеденным столом, врезной мойкой, фасадами в стиле шейкер, белыми фасадами, гранитной столешницей, коричневым фартуком, фартуком из дерева, техникой из нержавеющей стали, паркетным полом среднего тона, островом, коричневым полом и оранжевой столешницей с
На фото: угловая кухня среднего размера в стиле рустика с обеденным столом, врезной мойкой, фасадами в стиле шейкер, белыми фасадами, гранитной столешницей, коричневым фартуком, фартуком из дерева, техникой из нержавеющей стали, паркетным полом среднего тона, островом, коричневым полом и оранжевой столешницей с
Кухня с оранжевой столешницей и фиолетовой столешницей – фото дизайна интерьера
9