Кухня с обеденным столом и темным паркетным полом – фото дизайна интерьера
Сортировать:
Бюджет
Сортировать:Популярное за сегодня
21 - 40 из 77 512 фото
1 из 3

This beautiful Birmingham, MI home had been renovated prior to our clients purchase, but the style and overall design was not a fit for their family. They really wanted to have a kitchen with a large “eat-in” island where their three growing children could gather, eat meals and enjoy time together. Additionally, they needed storage, lots of storage! We decided to create a completely new space.
The original kitchen was a small “L” shaped workspace with the nook visible from the front entry. It was completely closed off to the large vaulted family room. Our team at MSDB re-designed and gutted the entire space. We removed the wall between the kitchen and family room and eliminated existing closet spaces and then added a small cantilevered addition toward the backyard. With the expanded open space, we were able to flip the kitchen into the old nook area and add an extra-large island. The new kitchen includes oversized built in Subzero refrigeration, a 48” Wolf dual fuel double oven range along with a large apron front sink overlooking the patio and a 2nd prep sink in the island.
Additionally, we used hallway and closet storage to create a gorgeous walk-in pantry with beautiful frosted glass barn doors. As you slide the doors open the lights go on and you enter a completely new space with butcher block countertops for baking preparation and a coffee bar, subway tile backsplash and room for any kind of storage needed. The homeowners love the ability to display some of the wine they’ve purchased during their travels to Italy!
We did not stop with the kitchen; a small bar was added in the new nook area with additional refrigeration. A brand-new mud room was created between the nook and garage with 12” x 24”, easy to clean, porcelain gray tile floor. The finishing touches were the new custom living room fireplace with marble mosaic tile surround and marble hearth and stunning extra wide plank hand scraped oak flooring throughout the entire first floor.

Стильный дизайн: большая угловая кухня в стиле неоклассика (современная классика) с фасадами в стиле шейкер, белыми фасадами, белым фартуком, техникой из нержавеющей стали, островом, коричневым полом, обеденным столом, столешницей из кварцита и темным паркетным полом - последний тренд

Источник вдохновения для домашнего уюта: большая угловая кухня в стиле неоклассика (современная классика) с врезной мойкой, фасадами в стиле шейкер, техникой из нержавеющей стали, темным паркетным полом, островом, обеденным столом, столешницей из акрилового камня, бежевым фартуком, фартуком из каменной плитки, коричневым полом и черно-белыми фасадами

Photography by Laura Hull.
Стильный дизайн: большая угловая кухня в классическом стиле с обеденным столом, с полувстраиваемой мойкой (с передним бортиком), фасадами с утопленной филенкой, зелеными фасадами, мраморной столешницей, белым фартуком, фартуком из керамической плитки, черной техникой, темным паркетным полом, коричневым полом и черной столешницей без острова - последний тренд
Стильный дизайн: большая угловая кухня в классическом стиле с обеденным столом, с полувстраиваемой мойкой (с передним бортиком), фасадами с утопленной филенкой, зелеными фасадами, мраморной столешницей, белым фартуком, фартуком из керамической плитки, черной техникой, темным паркетным полом, коричневым полом и черной столешницей без острова - последний тренд

©Scott Hargis Photo
На фото: параллельная кухня в классическом стиле с обеденным столом, врезной мойкой, фасадами в стиле шейкер, зелеными фасадами, деревянной столешницей, белым фартуком, фартуком из плитки кабанчик, техникой из нержавеющей стали, темным паркетным полом и островом
На фото: параллельная кухня в классическом стиле с обеденным столом, врезной мойкой, фасадами в стиле шейкер, зелеными фасадами, деревянной столешницей, белым фартуком, фартуком из плитки кабанчик, техникой из нержавеющей стали, темным паркетным полом и островом

На фото: п-образная кухня среднего размера в стиле модернизм с обеденным столом, врезной мойкой, плоскими фасадами, темными деревянными фасадами, мраморной столешницей, серым фартуком, фартуком из каменной плиты, техникой из нержавеющей стали, темным паркетным полом, островом и коричневым полом

Cabinets: Custom ShowHouse 1" inset in Frosty White
Perimeter Countertops: Caesarstone Pebble
Island Countertop & Range Backsplash: Calcite Iceberg
Emily O'brien Photography

Photos credited to Imagesmith- Scott Smith
Entertain with an open and functional kitchen/ dining room. The structural Douglas Fir post and ceiling beams set the tone along with the stain matched 2x6 pine tongue and groove ceiling –this also serves as the finished floor surface at the loft above. Dreaming a cozy feel at the kitchen/dining area a darker stain was used to visual provide a shorter ceiling height to a 9’ plate line. The knotty Alder floating shelves and wall cabinetry share their own natural finish with a chocolate glazing. The island cabinet was of painted maple with a chocolate glaze as well, this unit wanted to look like a piece of furniture that was brought into the ‘cabin’ rather than built-in, again with a value minded approach. The flooring is a pre-finished engineered ½” Oak flooring, and again with the darker shade we wanted to emotionally deliver the cozier feel for the space. Additionally, lighting is essential to a cook’s –and kitchen’s- performance. We needed there to be ample lighting but only wanted to draw attention to the pendants above the island and the dining chandelier. We opted to wash the back splash and the counter tops with hidden LED strips. We then elected to use track lighting over the cooking area with as small of heads as possible and in black to make them ‘go away’ or get lost in the sauce.

Free ebook, Creating the Ideal Kitchen. DOWNLOAD NOW
Our clients and their three teenage kids had outgrown the footprint of their existing home and felt they needed some space to spread out. They came in with a couple of sets of drawings from different architects that were not quite what they were looking for, so we set out to really listen and try to provide a design that would meet their objectives given what the space could offer.
We started by agreeing that a bump out was the best way to go and then decided on the size and the floor plan locations of the mudroom, powder room and butler pantry which were all part of the project. We also planned for an eat-in banquette that is neatly tucked into the corner and surrounded by windows providing a lovely spot for daily meals.
The kitchen itself is L-shaped with the refrigerator and range along one wall, and the new sink along the exterior wall with a large window overlooking the backyard. A large island, with seating for five, houses a prep sink and microwave. A new opening space between the kitchen and dining room includes a butler pantry/bar in one section and a large kitchen pantry in the other. Through the door to the left of the main sink is access to the new mudroom and powder room and existing attached garage.
White inset cabinets, quartzite countertops, subway tile and nickel accents provide a traditional feel. The gray island is a needed contrast to the dark wood flooring. Last but not least, professional appliances provide the tools of the trade needed to make this one hardworking kitchen.
Designed by: Susan Klimala, CKD, CBD
Photography by: Mike Kaskel
For more information on kitchen and bath design ideas go to: www.kitchenstudio-ge.com
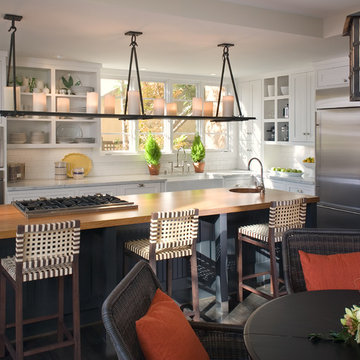
Shelley Metcalf & Glenn Cormier Photographers
Свежая идея для дизайна: параллельная кухня в стиле кантри с обеденным столом, с полувстраиваемой мойкой (с передним бортиком), фасадами в стиле шейкер, белыми фасадами, деревянной столешницей, белым фартуком, фартуком из плитки кабанчик, техникой из нержавеющей стали, темным паркетным полом и островом - отличное фото интерьера
Свежая идея для дизайна: параллельная кухня в стиле кантри с обеденным столом, с полувстраиваемой мойкой (с передним бортиком), фасадами в стиле шейкер, белыми фасадами, деревянной столешницей, белым фартуком, фартуком из плитки кабанчик, техникой из нержавеющей стали, темным паркетным полом и островом - отличное фото интерьера

Jim Brady Architectural Photography
На фото: параллельная кухня в стиле кантри с обеденным столом, фасадами цвета дерева среднего тона, с полувстраиваемой мойкой (с передним бортиком), темным паркетным полом и фасадами в стиле шейкер с
На фото: параллельная кухня в стиле кантри с обеденным столом, фасадами цвета дерева среднего тона, с полувстраиваемой мойкой (с передним бортиком), темным паркетным полом и фасадами в стиле шейкер с
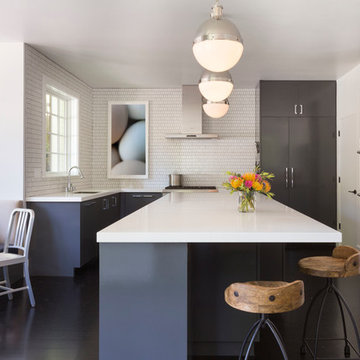
Beginning this full home remodel in the kitchen, we added a cozy banquette, built-in custom cabinets, and a PentalQuartz Super White countertop for a contemporary vibe. The kitchen’s central feature is an inset bar in rich macassar ebony and Flavor Paper’s Monaco gold foil wallpaper that was formerly a fireplace.

The gray on gray palette creates a soothing dining and kitchen area that is still fresh and modern.
Photography by Josh Vick
На фото: угловая кухня среднего размера в классическом стиле с обеденным столом, врезной мойкой, фасадами с декоративным кантом, серыми фасадами, мраморной столешницей, белым фартуком, фартуком из керамической плитки, техникой из нержавеющей стали, темным паркетным полом и коричневым полом с
На фото: угловая кухня среднего размера в классическом стиле с обеденным столом, врезной мойкой, фасадами с декоративным кантом, серыми фасадами, мраморной столешницей, белым фартуком, фартуком из керамической плитки, техникой из нержавеющей стали, темным паркетным полом и коричневым полом с

The material selections included a seven-foot wide plank mahogany island, Calcutta gold marble countertops, custom full inset, face frame cabinets with glass doors, and a custom antiqued zinc hood.

Пример оригинального дизайна: п-образная кухня в классическом стиле с техникой из нержавеющей стали, с полувстраиваемой мойкой (с передним бортиком), коричневым фартуком, двухцветным гарнитуром, красивой плиткой, обеденным столом, фасадами с декоративным кантом, искусственно-состаренными фасадами, фартуком из плитки мозаики, темным паркетным полом, островом, разноцветной столешницей и балками на потолке

Пример оригинального дизайна: большая светлая кухня в классическом стиле с техникой из нержавеющей стали, фасадами с утопленной филенкой, белыми фасадами, белым фартуком, фартуком из плитки кабанчик, гранитной столешницей, обеденным столом, врезной мойкой, темным паркетным полом, двумя и более островами и черной столешницей
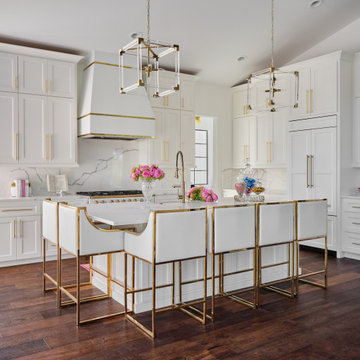
На фото: п-образная кухня с обеденным столом, фартуком из мрамора, техникой под мебельный фасад, темным паркетным полом и островом с
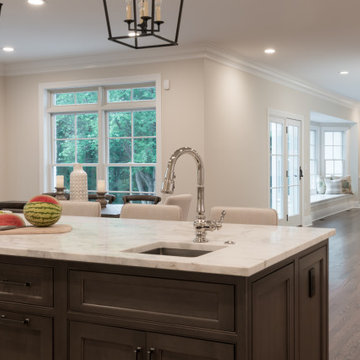
Свежая идея для дизайна: большая кухня в стиле неоклассика (современная классика) с обеденным столом, врезной мойкой, фасадами в стиле шейкер, темными деревянными фасадами, столешницей из кварцевого агломерата, темным паркетным полом, островом, коричневым полом и белой столешницей - отличное фото интерьера
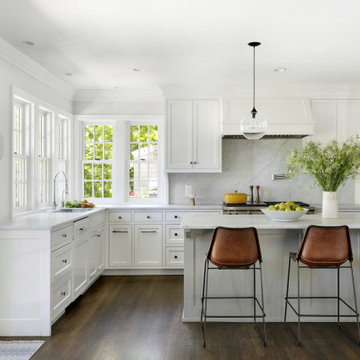
Contractor: Dovetail Renovation
Interiors: Martha Dayton Design
Landscape: Keenan & Sveiven
Photography: Spacecrafting
Идея дизайна: угловая кухня в стиле неоклассика (современная классика) с обеденным столом, врезной мойкой, белыми фасадами, темным паркетным полом, островом и белой столешницей
Идея дизайна: угловая кухня в стиле неоклассика (современная классика) с обеденным столом, врезной мойкой, белыми фасадами, темным паркетным полом, островом и белой столешницей

Идея дизайна: маленькая угловая кухня в скандинавском стиле с обеденным столом, врезной мойкой, фасадами в стиле шейкер, светлыми деревянными фасадами, столешницей из кварцевого агломерата, бежевым фартуком, фартуком из керамической плитки, техникой из нержавеющей стали, темным паркетным полом, островом, коричневым полом и белой столешницей для на участке и в саду
Кухня с обеденным столом и темным паркетным полом – фото дизайна интерьера
2