Кухня с обеденным столом и телевизором – фото дизайна интерьера
Сортировать:
Бюджет
Сортировать:Популярное за сегодня
21 - 40 из 90 фото
1 из 3
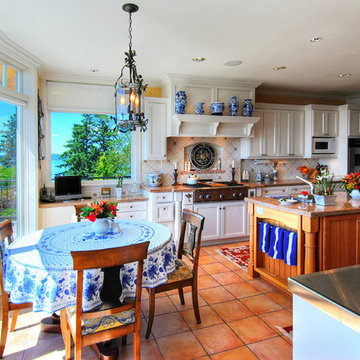
Kitchen and family dining
Свежая идея для дизайна: п-образная кухня в классическом стиле с обеденным столом, фасадами с утопленной филенкой, белыми фасадами, бежевым фартуком, техникой под мебельный фасад, врезной мойкой, гранитной столешницей, фартуком из керамической плитки, полом из терракотовой плитки и телевизором - отличное фото интерьера
Свежая идея для дизайна: п-образная кухня в классическом стиле с обеденным столом, фасадами с утопленной филенкой, белыми фасадами, бежевым фартуком, техникой под мебельный фасад, врезной мойкой, гранитной столешницей, фартуком из керамической плитки, полом из терракотовой плитки и телевизором - отличное фото интерьера
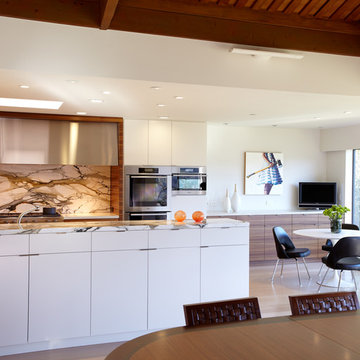
Eric Zepeda
На фото: параллельная кухня среднего размера в стиле модернизм с обеденным столом, плоскими фасадами, белыми фасадами, белым фартуком, техникой из нержавеющей стали, фартуком из мрамора, врезной мойкой, столешницей из акрилового камня, паркетным полом среднего тона, островом, коричневым полом и телевизором
На фото: параллельная кухня среднего размера в стиле модернизм с обеденным столом, плоскими фасадами, белыми фасадами, белым фартуком, техникой из нержавеющей стали, фартуком из мрамора, врезной мойкой, столешницей из акрилового камня, паркетным полом среднего тона, островом, коричневым полом и телевизором
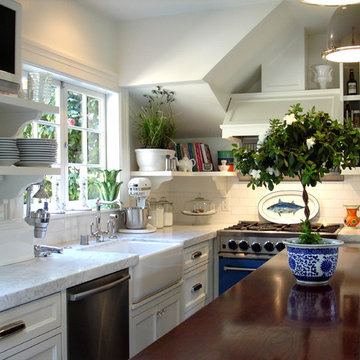
Источник вдохновения для домашнего уюта: маленькая угловая кухня в классическом стиле с с полувстраиваемой мойкой (с передним бортиком), белыми фасадами, белым фартуком, фартуком из плитки кабанчик, обеденным столом, фасадами с декоративным кантом, мраморной столешницей, техникой из нержавеющей стали, темным паркетным полом, островом, коричневым полом, белой столешницей, сводчатым потолком и телевизором для на участке и в саду
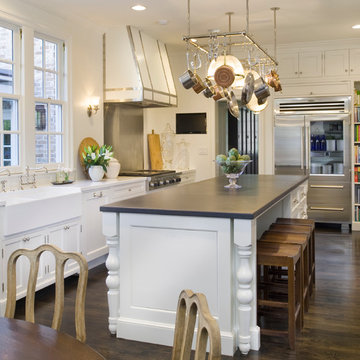
Roger Cooner Architect, Munger Interiors
Стильный дизайн: кухня в классическом стиле с обеденным столом, с полувстраиваемой мойкой (с передним бортиком), фасадами в стиле шейкер, белыми фасадами, фартуком цвета металлик, фартуком из металлической плитки, техникой из нержавеющей стали и телевизором - последний тренд
Стильный дизайн: кухня в классическом стиле с обеденным столом, с полувстраиваемой мойкой (с передним бортиком), фасадами в стиле шейкер, белыми фасадами, фартуком цвета металлик, фартуком из металлической плитки, техникой из нержавеющей стали и телевизором - последний тренд
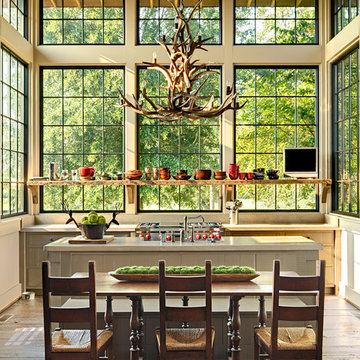
Featured in Southern Living, May 2013.
This project began with an existing house of most humble beginnings and the final product really eclipsed the original structure. On a wonderful working farm with timber farming, horse barns and lots of large lakes and wild game the new layout enables a much fuller enjoyment of nature for this family and their friends. The look and feel is just as natural as its setting- stone and cedar shakes with lots of porches and as the owner likes to say, lots of space for animal heads on the wall!

Стильный дизайн: большая угловая кухня в классическом стиле с с полувстраиваемой мойкой (с передним бортиком), обеденным столом, фасадами с утопленной филенкой, бежевыми фасадами, столешницей из талькохлорита, разноцветным фартуком, фартуком из плитки мозаики, техникой из нержавеющей стали, паркетным полом среднего тона, островом, барной стойкой и телевизором - последний тренд
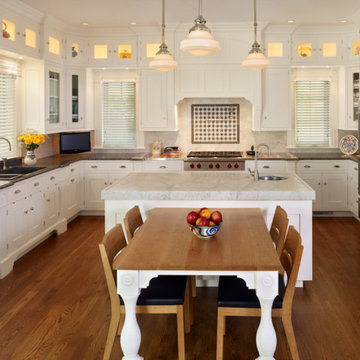
Using an 1890's black and white photograph as a reference, this Queen Anne Victorian underwent a full restoration. On the edge of the Montclair neighborhood, this home exudes classic "Painted Lady" appeal on the exterior with an interior filled with both traditional detailing and modern conveniences. The restoration includes a new main floor guest suite, a renovated master suite, private elevator, and an elegant kitchen with hearth room.
Builder: Blackstock Construction
Photograph: Ron Ruscio Photography
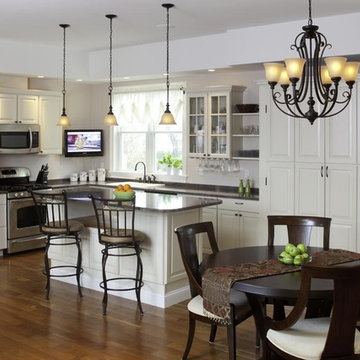
Идея дизайна: угловая кухня в классическом стиле с обеденным столом, фасадами с выступающей филенкой, белыми фасадами, техникой из нержавеющей стали, барной стойкой и телевизором
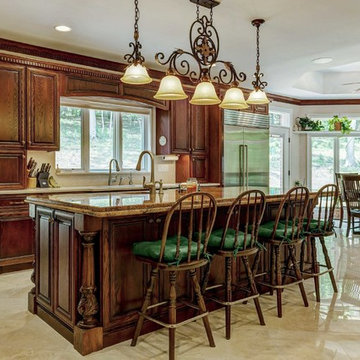
Пример оригинального дизайна: кухня в классическом стиле с обеденным столом, фасадами с выступающей филенкой, темными деревянными фасадами, техникой из нержавеющей стали, островом, бежевым полом, бежевой столешницей и телевизором
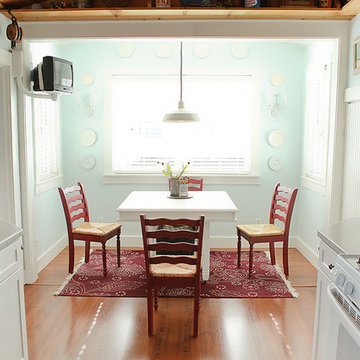
Julie Ranee Photography © 2012 Houzz
Свежая идея для дизайна: п-образная кухня в классическом стиле с обеденным столом, фасадами в стиле шейкер, белыми фасадами, белой техникой и телевизором - отличное фото интерьера
Свежая идея для дизайна: п-образная кухня в классическом стиле с обеденным столом, фасадами в стиле шейкер, белыми фасадами, белой техникой и телевизором - отличное фото интерьера
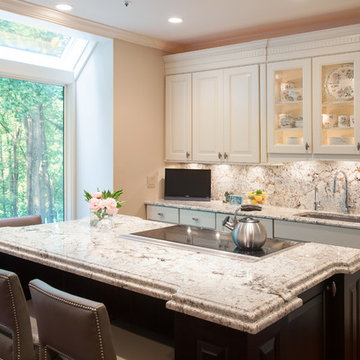
Jason Weil
Стильный дизайн: большая угловая кухня в классическом стиле с гранитной столешницей, обеденным столом, фасадами с выступающей филенкой, белыми фасадами, белым фартуком, фартуком из каменной плиты, техникой из нержавеющей стали, темным паркетным полом, островом, врезной мойкой, коричневым полом и телевизором - последний тренд
Стильный дизайн: большая угловая кухня в классическом стиле с гранитной столешницей, обеденным столом, фасадами с выступающей филенкой, белыми фасадами, белым фартуком, фартуком из каменной плиты, техникой из нержавеющей стали, темным паркетным полом, островом, врезной мойкой, коричневым полом и телевизором - последний тренд
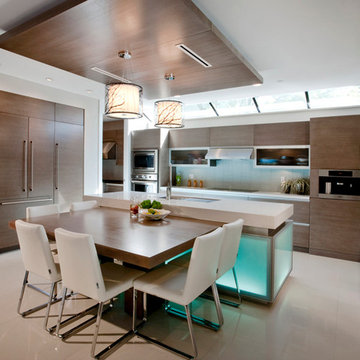
The open kitchen with floating ceiling feature leaves plenty of room for family meals.
Пример оригинального дизайна: кухня в современном стиле с обеденным столом, бежевым фартуком, техникой под мебельный фасад, фасадами цвета дерева среднего тона, мраморной столешницей и телевизором
Пример оригинального дизайна: кухня в современном стиле с обеденным столом, бежевым фартуком, техникой под мебельный фасад, фасадами цвета дерева среднего тона, мраморной столешницей и телевизором
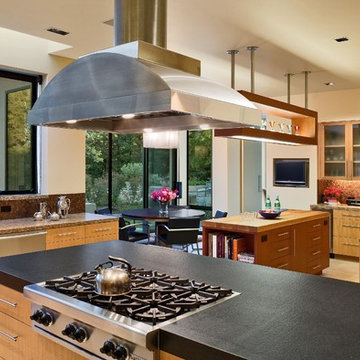
На фото: кухня в современном стиле с техникой из нержавеющей стали, двойной мойкой, открытыми фасадами, фасадами цвета дерева среднего тона, фартуком из плитки мозаики, коричневым фартуком, обеденным столом, двумя и более островами и телевизором с
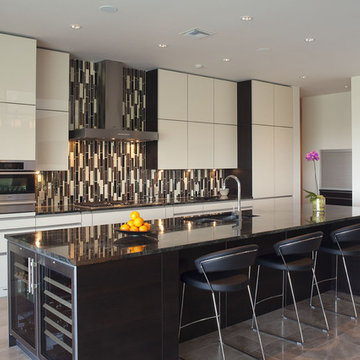
На фото: большая параллельная кухня в современном стиле с плоскими фасадами, разноцветным фартуком, фартуком из удлиненной плитки, обеденным столом, двойной мойкой, гранитной столешницей, техникой из нержавеющей стали, полом из керамогранита, островом, черно-белыми фасадами, барной стойкой, телевизором и красивой плиткой
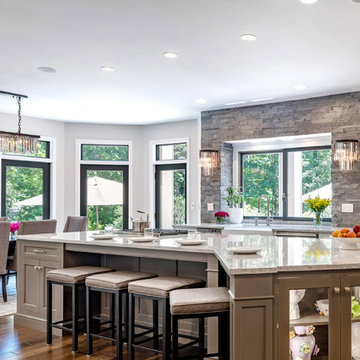
Designer John Fecke along with design assistant Sharon Horowitz worked hard to compliment the unique angles of this home and create a one of a kind kitchen in Cheshire, CT
Photography Credit" Dennis Carbo Photography
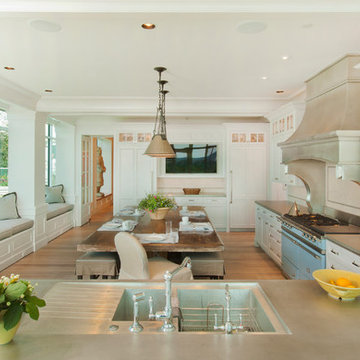
Свежая идея для дизайна: угловая кухня в стиле неоклассика (современная классика) с цветной техникой, обеденным столом, монолитной мойкой, фасадами в стиле шейкер, белыми фасадами и телевизором - отличное фото интерьера
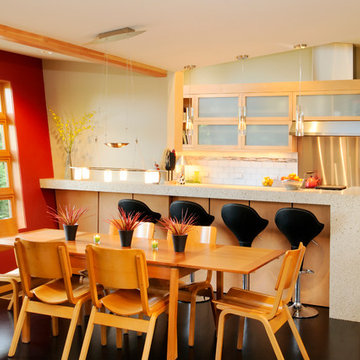
M.I.R. Phase 3 denotes the third phase of the transformation of a 1950’s daylight rambler on Mercer Island, Washington into a contemporary family dwelling in tune with the Northwest environment. Phase one modified the front half of the structure which included expanding the Entry and converting a Carport into a Garage and Shop. Phase two involved the renovation of the Basement level.
Phase three involves the renovation and expansion of the Upper Level of the structure which was designed to take advantage of views to the "Green-Belt" to the rear of the property. Existing interior walls were removed in the Main Living Area spaces were enlarged slightly to allow for a more open floor plan for the Dining, Kitchen and Living Rooms. The Living Room now reorients itself to a new deck at the rear of the property. At the other end of the Residence the existing Master Bedroom was converted into the Master Bathroom and a Walk-in-closet. A new Master Bedroom wing projects from here out into a grouping of cedar trees and a stand of bamboo to the rear of the lot giving the impression of a tree-house. A new semi-detached multi-purpose space is located below the projection of the Master Bedroom and serves as a Recreation Room for the family's children. As the children mature the Room is than envisioned as an In-home Office with the distant possibility of having it evolve into a Mother-in-law Suite.
Hydronic floor heat featuring a tankless water heater, rain-screen façade technology, “cool roof” with standing seam sheet metal panels, Energy Star appliances and generous amounts of natural light provided by insulated glass windows, transoms and skylights are some of the sustainable features incorporated into the design. “Green” materials such as recycled glass countertops, salvaging and refinishing the existing hardwood flooring, cementitous wall panels and "rusty metal" wall panels have been used throughout the Project. However, the most compelling element that exemplifies the project's sustainability is that it was not torn down and replaced wholesale as so many of the homes in the neighborhood have.
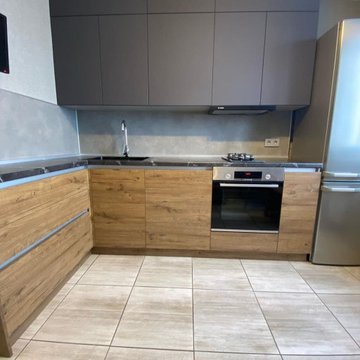
Получите современную и функциональную кухню с этой угловой кухней в насыщенном коричневом цвете. Благодаря шкафам среднего размера с гладким матовым и деревянным фасадом эта кухня предлагает достаточно места для хранения без ручек для чистого минималистского вида.
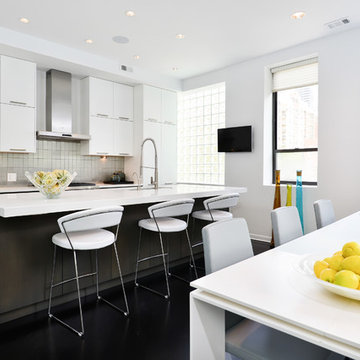
Jim Tschetter
На фото: параллельная кухня среднего размера в современном стиле с обеденным столом, врезной мойкой, плоскими фасадами, столешницей из кварцевого агломерата, серым фартуком, фартуком из металлической плитки, техникой из нержавеющей стали, темным паркетным полом, островом, черно-белыми фасадами и телевизором с
На фото: параллельная кухня среднего размера в современном стиле с обеденным столом, врезной мойкой, плоскими фасадами, столешницей из кварцевого агломерата, серым фартуком, фартуком из металлической плитки, техникой из нержавеющей стали, темным паркетным полом, островом, черно-белыми фасадами и телевизором с

This is unique concept of Kitchen & living room. This Kitchen have light blue cabinet ,sink ,food table & chairs , dummy plant, TV, small tv unit. wooden flooring , white wall ,brick design wall in the kitchen.This is space-saving idea of kitchen-living room with more amenities.
Кухня с обеденным столом и телевизором – фото дизайна интерьера
2