Кухня с обеденным столом и столешницей из бетона – фото дизайна интерьера
Сортировать:
Бюджет
Сортировать:Популярное за сегодня
161 - 180 из 5 084 фото
1 из 3
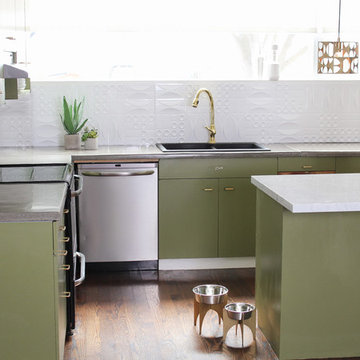
Daniel Beecher
Свежая идея для дизайна: угловая кухня среднего размера в стиле ретро с обеденным столом, накладной мойкой, плоскими фасадами, зелеными фасадами, столешницей из бетона, белым фартуком, техникой из нержавеющей стали, паркетным полом среднего тона и полуостровом - отличное фото интерьера
Свежая идея для дизайна: угловая кухня среднего размера в стиле ретро с обеденным столом, накладной мойкой, плоскими фасадами, зелеными фасадами, столешницей из бетона, белым фартуком, техникой из нержавеющей стали, паркетным полом среднего тона и полуостровом - отличное фото интерьера
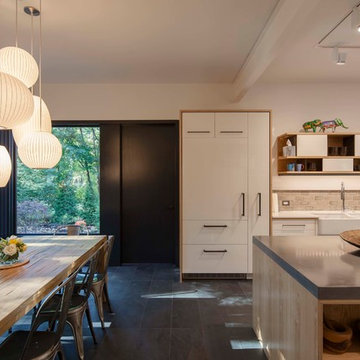
To create a kitchen with sleek lines but keep costs in check, we chose standard cabinet frames and added custom high-gloss, white lacquered facing, Baltic birch raw plywood edging, and oak veneer.

Eat in the kitchen with lacquer cabinets, wood details and slate floor.
Пример оригинального дизайна: п-образная кухня в стиле модернизм с полом из сланца, обеденным столом, плоскими фасадами, белыми фасадами, столешницей из бетона, бежевым фартуком, островом, черным полом, серой столешницей, с полувстраиваемой мойкой (с передним бортиком) и техникой под мебельный фасад
Пример оригинального дизайна: п-образная кухня в стиле модернизм с полом из сланца, обеденным столом, плоскими фасадами, белыми фасадами, столешницей из бетона, бежевым фартуком, островом, черным полом, серой столешницей, с полувстраиваемой мойкой (с передним бортиком) и техникой под мебельный фасад
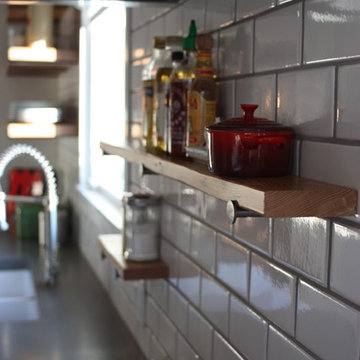
На фото: параллельная кухня среднего размера в стиле лофт с обеденным столом, с полувстраиваемой мойкой (с передним бортиком), плоскими фасадами, белыми фасадами, столешницей из бетона, белым фартуком, фартуком из плитки кабанчик, техникой из нержавеющей стали и светлым паркетным полом без острова
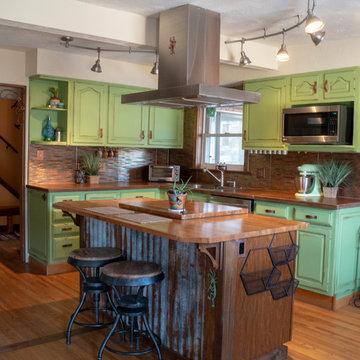
Пример оригинального дизайна: п-образная кухня среднего размера в стиле фьюжн с обеденным столом, врезной мойкой, столешницей из бетона, техникой из нержавеющей стали, паркетным полом среднего тона и островом
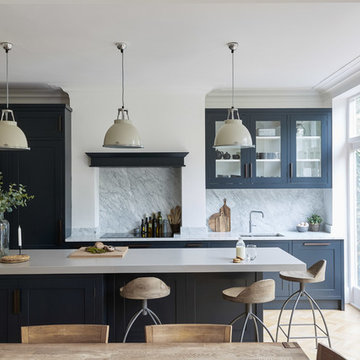
Mowlem& Co: Virtuoso kitchen
This award-winning kitchen by Julia Brown effortlessly combines the classic with the contemporary, through the application of thoughtful styling and a clever use of colour. The timeless framed, shaker-style furniture is hand-painted in Farrow & Ball’s Railings, making a striking contrast with use of a Caesarstone worktop in raw concrete to the island unit and the beautiful Carrara Gioia marble on the splashback.
There’s an industrial quality to the chocolate bronze metal handles that are recessed into the furniture doors, and the Siemens ovens are discreetly integrated to the island, which is raised on robust legs for a nod to the chic freestanding look. The design maximises both working space and opportunities for social interaction, with storage optimised by the extra height wall units that take advantage of the period property’s high ceilings. Pendant lamps, stylish stools and a herringbone white-washed Oak wooden floor add the perfect finishing touches.
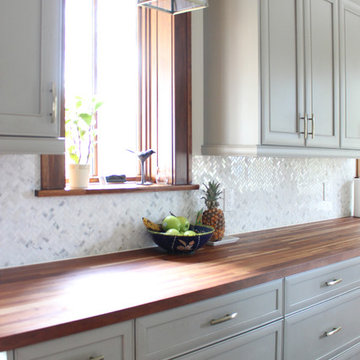
Стильный дизайн: кухня среднего размера в стиле неоклассика (современная классика) с обеденным столом, накладной мойкой, серыми фасадами, столешницей из бетона, белым фартуком, техникой из нержавеющей стали, паркетным полом среднего тона и островом - последний тренд

Eucalyptus-veneer cabinetry and a mix of countertop materials add organic interest in the kitchen. A water wall built into a cabinet bank separates the kitchen from the foyer. The overall use of water in the house lends a sense of escapism.
Featured in the November 2008 issue of Phoenix Home & Garden, this "magnificently modern" home is actually a suburban loft located in Arcadia, a neighborhood formerly occupied by groves of orange and grapefruit trees in Phoenix, Arizona. The home, designed by architect C.P. Drewett, offers breathtaking views of Camelback Mountain from the entire main floor, guest house, and pool area. These main areas "loft" over a basement level featuring 4 bedrooms, a guest room, and a kids' den. Features of the house include white-oak ceilings, exposed steel trusses, Eucalyptus-veneer cabinetry, honed Pompignon limestone, concrete, granite, and stainless steel countertops. The owners also enlisted the help of Interior Designer Sharon Fannin. The project was built by Sonora West Development of Scottsdale, AZ.

A renovator’s dream with a previous life as a Rectory and care home. On top of the hill, the front of the building remains untouched with delicate restoration work to enhance the original beauty.
The back of the building once contained two wings with a rich and plentiful history which have since been removed and renovated into the magnificent window feature where a Sustainable Kitchen sits proud.
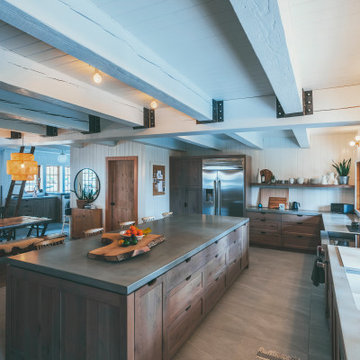
Photography by Brice Ferre.
Open concept kitchen space with beams and beadboard walls. A light, bright and airy kitchen with great function and style.
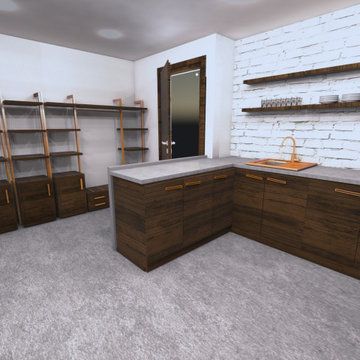
На фото: маленькая угловая кухня в стиле лофт с обеденным столом, открытыми фасадами, темными деревянными фасадами, столешницей из бетона, полуостровом и серой столешницей для на участке и в саду
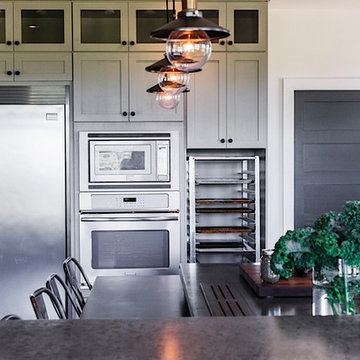
Becki Peckham-Bold Creative
Стильный дизайн: большая п-образная кухня в стиле рустика с обеденным столом, монолитной мойкой, фасадами в стиле шейкер, зелеными фасадами, столешницей из бетона, белым фартуком, фартуком из плитки кабанчик, техникой из нержавеющей стали, паркетным полом среднего тона и островом - последний тренд
Стильный дизайн: большая п-образная кухня в стиле рустика с обеденным столом, монолитной мойкой, фасадами в стиле шейкер, зелеными фасадами, столешницей из бетона, белым фартуком, фартуком из плитки кабанчик, техникой из нержавеющей стали, паркетным полом среднего тона и островом - последний тренд
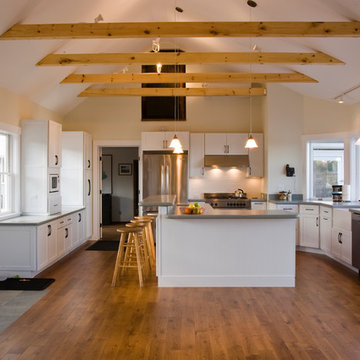
Photography by Richard Barnett.
Идея дизайна: большая п-образная кухня в классическом стиле с обеденным столом, с полувстраиваемой мойкой (с передним бортиком), фасадами в стиле шейкер, белыми фасадами, столешницей из бетона, белым фартуком, техникой из нержавеющей стали, паркетным полом среднего тона, островом и коричневым полом
Идея дизайна: большая п-образная кухня в классическом стиле с обеденным столом, с полувстраиваемой мойкой (с передним бортиком), фасадами в стиле шейкер, белыми фасадами, столешницей из бетона, белым фартуком, техникой из нержавеющей стали, паркетным полом среднего тона, островом и коричневым полом
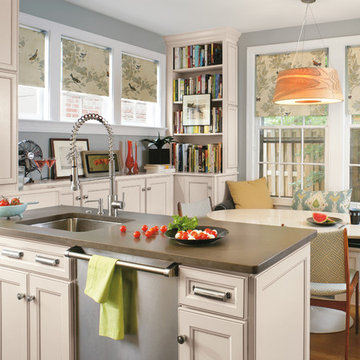
These photos are credited to Aristokraft Cabinetry of Master Brand Cabinets out of Jasper, Indiana. Affordable, yet stylish cabinetry that will last and create that updated space you have been dreaming of.
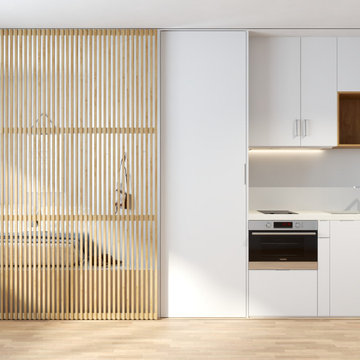
NoName Architecture es un estudio internacional de arquitectura y diseño. Conceptos arquitectónicos. Casas modernas. Reformas y Rehabilitación.
Свежая идея для дизайна: маленькая прямая кухня в скандинавском стиле с обеденным столом, столешницей из бетона и бежевой столешницей для на участке и в саду - отличное фото интерьера
Свежая идея для дизайна: маленькая прямая кухня в скандинавском стиле с обеденным столом, столешницей из бетона и бежевой столешницей для на участке и в саду - отличное фото интерьера
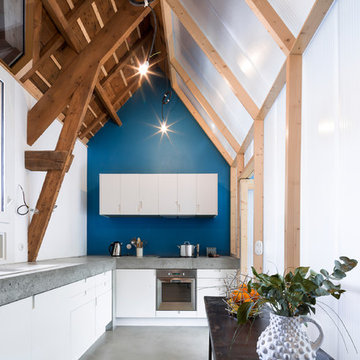
pascal leopold
Пример оригинального дизайна: угловая кухня среднего размера в современном стиле с накладной мойкой, плоскими фасадами, белыми фасадами, техникой из нержавеющей стали, бетонным полом, обеденным столом, столешницей из бетона и синим фартуком без острова
Пример оригинального дизайна: угловая кухня среднего размера в современном стиле с накладной мойкой, плоскими фасадами, белыми фасадами, техникой из нержавеющей стали, бетонным полом, обеденным столом, столешницей из бетона и синим фартуком без острова

Идея дизайна: угловая кухня среднего размера: освещение в стиле модернизм с обеденным столом, накладной мойкой, плоскими фасадами, серыми фасадами, столешницей из бетона, фартуком цвета металлик, зеркальным фартуком, черной техникой, паркетным полом среднего тона, островом, бежевым полом и серой столешницей
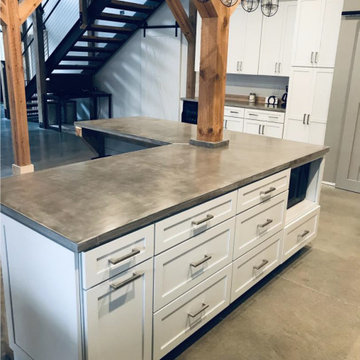
@VonTobel designer Savanah Ruoff created this lofty, rustic, farmhouse kitchen using painted, shaker style Kraftmaid Vantage Lyndale cabinets in Dove White, a stainless steel farmhouse sink, & a concrete counter. The L-shaped island with storage on one side & shiplap on the seating side is open & inviting. Black appliances & hood finish the space. Want to mimic the look in your home? Schedule your free design consultation today!
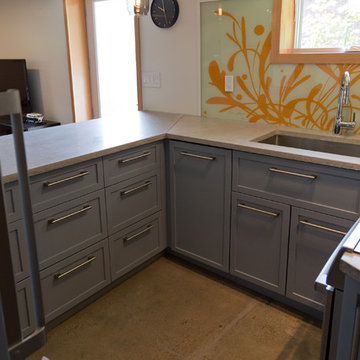
Sung Kokko Photo
Стильный дизайн: маленькая п-образная кухня в стиле модернизм с обеденным столом, врезной мойкой, фасадами в стиле шейкер, серыми фасадами, столешницей из бетона, разноцветным фартуком, фартуком из стекла, техникой из нержавеющей стали, бетонным полом, серым полом и серой столешницей без острова для на участке и в саду - последний тренд
Стильный дизайн: маленькая п-образная кухня в стиле модернизм с обеденным столом, врезной мойкой, фасадами в стиле шейкер, серыми фасадами, столешницей из бетона, разноцветным фартуком, фартуком из стекла, техникой из нержавеющей стали, бетонным полом, серым полом и серой столешницей без острова для на участке и в саду - последний тренд
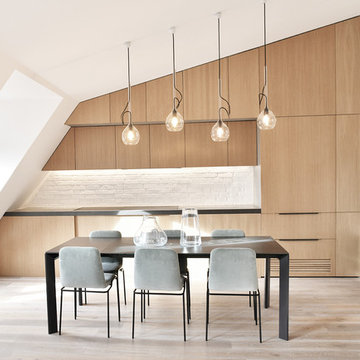
Идея дизайна: кухня в современном стиле с светлыми деревянными фасадами, столешницей из бетона, серой столешницей, обеденным столом, плоскими фасадами, белым фартуком, светлым паркетным полом и бежевым полом
Кухня с обеденным столом и столешницей из бетона – фото дизайна интерьера
9