Кухня с обеденным столом и серыми фасадами – фото дизайна интерьера
Сортировать:
Бюджет
Сортировать:Популярное за сегодня
141 - 160 из 54 674 фото
1 из 3

Jeff McNamara
Пример оригинального дизайна: большая угловая кухня в стиле кантри с обеденным столом, врезной мойкой, фасадами в стиле шейкер, серыми фасадами, столешницей из кварцита, техникой из нержавеющей стали, темным паркетным полом и островом
Пример оригинального дизайна: большая угловая кухня в стиле кантри с обеденным столом, врезной мойкой, фасадами в стиле шейкер, серыми фасадами, столешницей из кварцита, техникой из нержавеющей стали, темным паркетным полом и островом
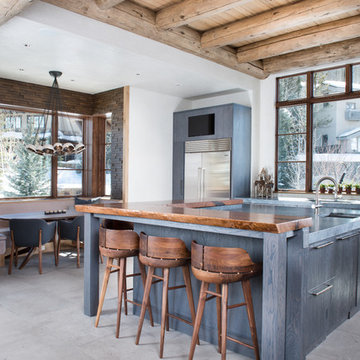
Стильный дизайн: большая угловая кухня у окна в стиле модернизм с обеденным столом, врезной мойкой, плоскими фасадами, серыми фасадами, столешницей из бетона, техникой из нержавеющей стали, островом, серым полом и серой столешницей - последний тренд

Steve Gotter
The client’s request was quite common - a typical 2800 sf builder home with 3 bedrooms, 2 baths, living space, and den. However, their desire was for this to be “anything but common.” The result is an innovative update on the production home for the modern era, and serves as a direct counterpoint to the neighborhood and its more conventional suburban housing stock, which focus views to the backyard and seeks to nullify the unique qualities and challenges of topography and the natural environment.
The Terraced House cautiously steps down the site’s steep topography, resulting in a more nuanced approach to site development than cutting and filling that is so common in the builder homes of the area. The compact house opens up in very focused views that capture the natural wooded setting, while masking the sounds and views of the directly adjacent roadway. The main living spaces face this major roadway, effectively flipping the typical orientation of a suburban home, and the main entrance pulls visitors up to the second floor and halfway through the site, providing a sense of procession and privacy absent in the typical suburban home.
Clad in a custom rain screen that reflects the wood of the surrounding landscape - while providing a glimpse into the interior tones that are used. The stepping “wood boxes” rest on a series of concrete walls that organize the site, retain the earth, and - in conjunction with the wood veneer panels - provide a subtle organic texture to the composition.
The interior spaces wrap around an interior knuckle that houses public zones and vertical circulation - allowing more private spaces to exist at the edges of the building. The windows get larger and more frequent as they ascend the building, culminating in the upstairs bedrooms that occupy the site like a tree house - giving views in all directions.
The Terraced House imports urban qualities to the suburban neighborhood and seeks to elevate the typical approach to production home construction, while being more in tune with modern family living patterns.
Overview:
Elm Grove
Size:
2,800 sf,
3 bedrooms, 2 bathrooms
Completion Date:
September 2014
Services:
Architecture, Landscape Architecture
Interior Consultants: Amy Carman Design
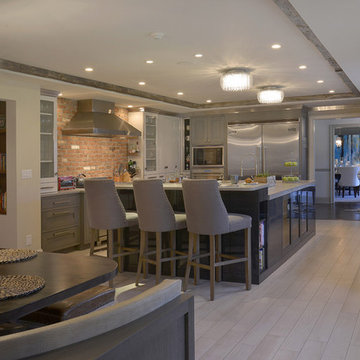
Architecture as a Backdrop for Living™
©2015 Carol Kurth Architecture, PC www.carolkurtharchitects.com (914) 234-2595 | Bedford, NY
Photography by Kate Hill | Peter Krupenye
Construction by Legacy Construction Northeast
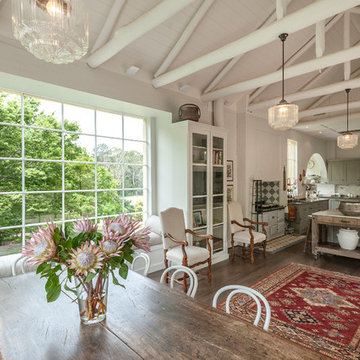
Пример оригинального дизайна: большая параллельная кухня в классическом стиле с обеденным столом, двойной мойкой, фасадами в стиле шейкер, серыми фасадами, мраморной столешницей, белым фартуком, фартуком из керамической плитки, техникой из нержавеющей стали, темным паркетным полом и островом
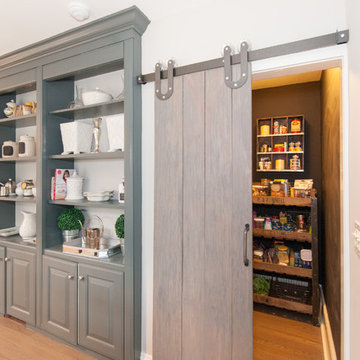
Идея дизайна: п-образная кухня в стиле кантри с серыми фасадами, светлым паркетным полом, островом, обеденным столом, двойной мойкой, фасадами с выступающей филенкой, столешницей из кварцевого агломерата, белым фартуком и техникой из нержавеющей стали
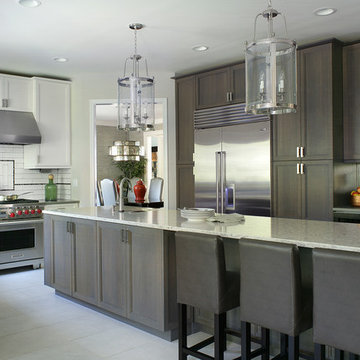
На фото: кухня среднего размера в стиле неоклассика (современная классика) с обеденным столом, фасадами с утопленной филенкой, белым фартуком, фартуком из плитки кабанчик, техникой из нержавеющей стали, островом, врезной мойкой, серыми фасадами, столешницей из кварцевого агломерата и полом из керамогранита

Свежая идея для дизайна: маленькая параллельная кухня в стиле неоклассика (современная классика) с обеденным столом, врезной мойкой, фасадами в стиле шейкер, серыми фасадами, столешницей из кварцевого агломерата, фартуком цвета металлик, техникой под мебельный фасад и темным паркетным полом для на участке и в саду - отличное фото интерьера
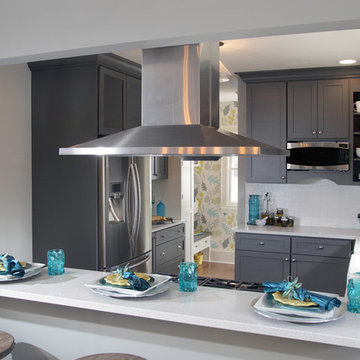
This gray and transitional kitchen remodel bridges the gap between contemporary style and traditional style. The dark gray cabinetry, light gray walls, and white subway tile backsplash make for a beautiful, neutral canvas for the bold teal blue and yellow décor accented throughout the design.
Designer Gwen Adair of Cabinet Supreme by Adair did a fabulous job at using grays to create a neutral backdrop to bring out the bright, vibrant colors that the homeowners love so much.
This Milwaukee, WI kitchen is the perfect example of Dura Supreme's recent launch of gray paint finishes, it has been interesting to see these new cabinetry colors suddenly flowing across our manufacturing floor, destined for homes around the country. We've already seen an enthusiastic acceptance of these new colors as homeowners started immediately selecting our various shades of gray paints, like this example of “Storm Gray”, for their new homes and remodeling projects!
Dura Supreme’s “Storm Gray” is the darkest of our new gray painted finishes (although our current “Graphite” paint finish is a charcoal gray that is almost black). For those that like the popular contrast between light and dark finishes, Storm Gray pairs beautifully with lighter painted and stained finishes.
Request a FREE Dura Supreme Brochure Packet:
http://www.durasupreme.com/request-brochure

2010 A-List Award for Best Home Remodel
A perfect example of mixing what is authentic with the newest innovation. Beautiful antique reclaimed wood ceilings with Neff’s sleek grey lacquered cabinets. Concrete and stainless counter tops.
Travertine flooring in a vertical pattern to compliment adds another subtle graining to the room.

View of Kitchen looking towards dining room and outdoor cafe:
Island contemporary kitchen in Naples, Florida. Features custom cabinetry and finishes, double islands, Wolf/Sub-Zero appliances, super wide Pompeii stone 3 inch counter tops, and Adorne switches and outlets.
41 West Coastal Retreat Series reveals creative, fresh ideas, for a new look to define the casual beach lifestyle of Naples.
More than a dozen custom variations and sizes are available to be built on your lot. From this spacious 3,000 square foot, 3 bedroom model, to larger 4 and 5 bedroom versions ranging from 3,500 - 10,000 square feet, including guest house options.
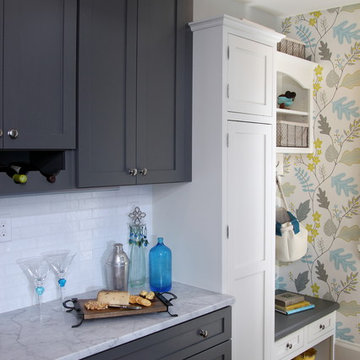
На фото: угловая кухня среднего размера в стиле модернизм с с полувстраиваемой мойкой (с передним бортиком), техникой из нержавеющей стали, обеденным столом, фасадами в стиле шейкер, серыми фасадами, столешницей из кварцевого агломерата, белым фартуком, фартуком из плитки кабанчик, темным паркетным полом и полуостровом
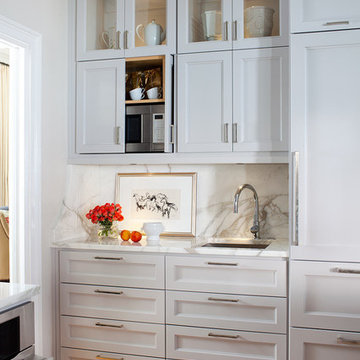
Свежая идея для дизайна: угловая кухня в стиле неоклассика (современная классика) с обеденным столом, врезной мойкой, фасадами с утопленной филенкой, серыми фасадами, мраморной столешницей, белым фартуком, техникой под мебельный фасад и фартуком из мрамора - отличное фото интерьера
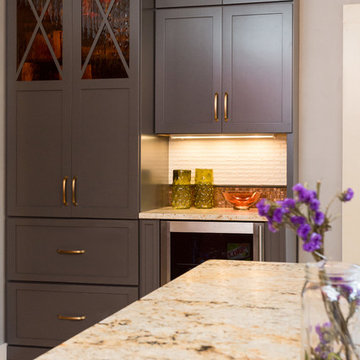
На фото: кухня в стиле кантри с обеденным столом, с полувстраиваемой мойкой (с передним бортиком), стеклянными фасадами и серыми фасадами
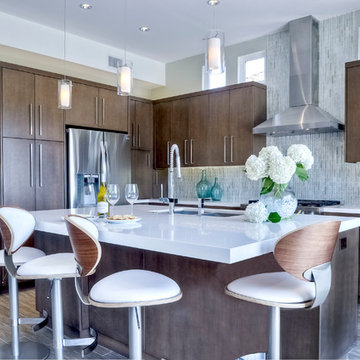
Contemporary kitchen, clean look with glass iridescent tile . Light and bright for a young, on the go couple. Downtown address with great style.
Don Anderson

Interior Design by Martha O'Hara Interiors; Build by REFINED, LLC; Photography by Troy Thies Photography; Styling by Shannon Gale
Пример оригинального дизайна: кухня в морском стиле с обеденным столом, фасадами в стиле шейкер, серыми фасадами и техникой из нержавеющей стали
Пример оригинального дизайна: кухня в морском стиле с обеденным столом, фасадами в стиле шейкер, серыми фасадами и техникой из нержавеющей стали
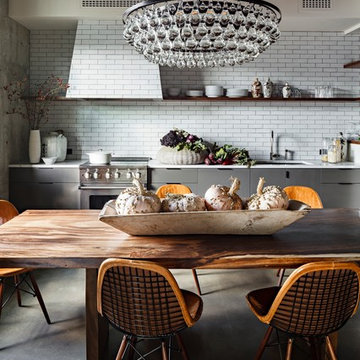
Our project was in one such space, an old brick and concrete building that was originally a warehouse and manufacturing facility. It was converted into condos in the 1990s. This particular unit had been divided up so that a long and narrow hall was the first point of entry, with limited storage and a rather jarring color palette of red, green and blue along with yellowish bamboo. The space was fairly small, only 870 square feet.
Photos by Lincoln Barbour.
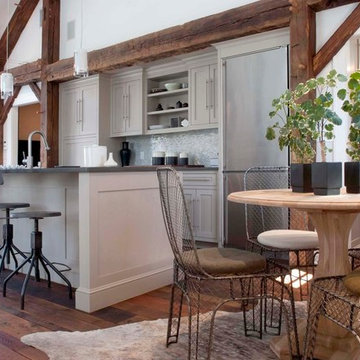
Complete restoration and adaptive re-use of a circa 1850's barn in Harding Township, New Jersey. We introduced a new two-story Family room with summer kitchen, direct access to a pool and pool terrace, changing rooms, powder room with shower, and a sleeping loft above.

Level Three: Taupe reflective glass cabinets float on a radiant, random-patterned, glass mosaic wall treatment. It is a customized product, cut and assembled by artisans from handmade glass.
Photograph © Darren Edwards, San Diego
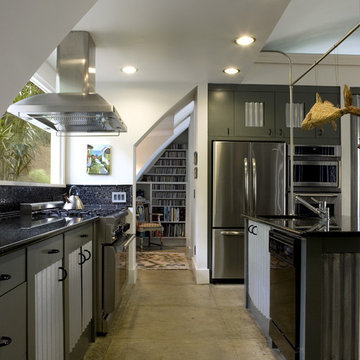
photo by Dickson Dunlap
На фото: параллельная кухня среднего размера в стиле лофт с техникой из нержавеющей стали, врезной мойкой, гранитной столешницей, черным фартуком, фартуком из стеклянной плитки, бетонным полом, островом, обеденным столом и серыми фасадами с
На фото: параллельная кухня среднего размера в стиле лофт с техникой из нержавеющей стали, врезной мойкой, гранитной столешницей, черным фартуком, фартуком из стеклянной плитки, бетонным полом, островом, обеденным столом и серыми фасадами с
Кухня с обеденным столом и серыми фасадами – фото дизайна интерьера
8