Кухня с обеденным столом и серым полом – фото дизайна интерьера
Сортировать:
Бюджет
Сортировать:Популярное за сегодня
81 - 100 из 41 462 фото
1 из 3
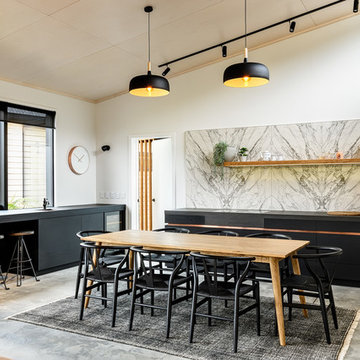
На фото: угловая кухня в современном стиле с обеденным столом, плоскими фасадами, черными фасадами, бетонным полом, серым полом и черной столешницей без острова с

The studio has an open plan layout with natural light filtering the space with skylights and french doors to the outside. The kitchen is open to the living area and has plenty of storage.

На фото: кухня в современном стиле с плоскими фасадами, серыми фасадами, коричневым фартуком, черной техникой, серым полом, черной столешницей, обеденным столом и двухцветным гарнитуром с

Despite the fact that black and its shades prevail in the interior design of this kitchen, the room does not seem too gloomy thanks to the wide windows, through which sunlight easily penetrates the space of the room.
In addition, the room is equipped with a few different types of lighting, including elegant miniature fixtures embedded in the ceiling, stylish pendant lights positioned directly above the kitchen island, as well as a few beautiful fixtures embedded in hanging kitchen cabinets.
If you wish your kitchen looked like this one, be certain to contact Grandeur Hills Group interior designers who are sure to make your kitchen stand out!

Dining Chairs by Coastal Living Sorrento
Styling by Rhiannon Orr & Mel Hasic
Laminex Doors & Drawers in "Super White"
Display Shelves in Laminex "American Walnut Veneer Random cut Mismatched
Benchtop - Caesarstone Staturio Maximus'
Splashback - Urban Edge - "Brique" in Green
Floor Tiles - Urban Edge - Xtreme Concrete

Shown here A19's P1601-MB-BCC Bonaire Pendants with Matte Black finish. Kitchen Design by Sarah Stacey Interior Design. Architecture by Tornberg Design. The work is stunning and we are so happy that our pendants could be a part of this beautiful project!
Photography: @mollyculverphotography | Styling: @emilylaureninteriors

На фото: параллельная кухня в современном стиле с обеденным столом, монолитной мойкой, открытыми фасадами, черными фасадами, столешницей из нержавеющей стали, черным фартуком, техникой из нержавеющей стали, бетонным полом, островом, серым полом, серой столешницей и двухцветным гарнитуром

На фото: угловая кухня в стиле лофт с обеденным столом, накладной мойкой, плоскими фасадами, светлыми деревянными фасадами, белым фартуком, фартуком из плитки кабанчик, техникой из нержавеющей стали, паркетным полом среднего тона, островом, серым полом и серой столешницей

Работа над этим проектом имела свои уникальные особенности, связанные с пожеланиями заказчика и исходными данными квартиры. Необходимо было сделать две отдельные жилые комнаты и кухню-столовую. В квартире только 3 окна, расположенные в одной стене, это и определило размещение и габариты комнат, в каждой из которых должно быть окно. Холл и санузлы находятся у противоположной стены. Таким образом планировка, которую мы предложили практически не отличается от исходной.
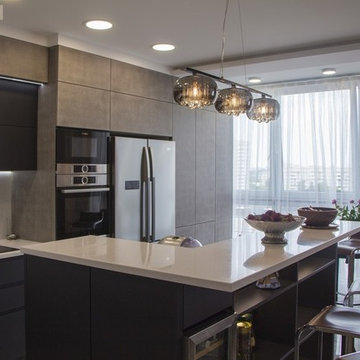
Верхний уровень столешницы острова является удобной барной стойкой.
Источник вдохновения для домашнего уюта: большая прямая кухня в современном стиле с обеденным столом, двойной мойкой, плоскими фасадами, серыми фасадами, белым фартуком, черной техникой, полом из керамогранита, островом, серым полом, белой столешницей и столешницей из акрилового камня
Источник вдохновения для домашнего уюта: большая прямая кухня в современном стиле с обеденным столом, двойной мойкой, плоскими фасадами, серыми фасадами, белым фартуком, черной техникой, полом из керамогранита, островом, серым полом, белой столешницей и столешницей из акрилового камня
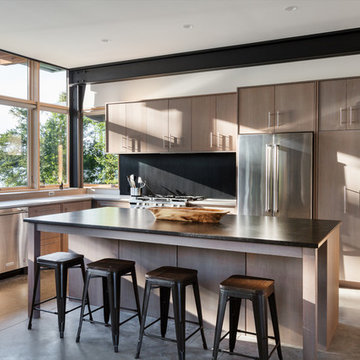
The clients desired a building that would be low-slung, fit into the contours of the site, and would invoke a modern, yet camp-like arrangement of gathering and sleeping spaces.

Inviting and warm, this mid-century modern kitchen is the perfect spot for family and friends to gather! Gardner/Fox expanded this room from the original 120 sq. ft. footprint to a spacious 370 sq. ft., not including the additional new mud room. Gray wood-look tile floors, polished quartz countertops, and white porcelain subway tile all work together to complement the cherry cabinetry.

Стильный дизайн: угловая кухня среднего размера в стиле модернизм с обеденным столом, врезной мойкой, плоскими фасадами, черными фасадами, мраморной столешницей, серым фартуком, фартуком из мрамора, техникой под мебельный фасад, мраморным полом, островом, серым полом и серой столешницей - последний тренд

In our world of kitchen design, it’s lovely to see all the varieties of styles come to life. From traditional to modern, and everything in between, we love to design a broad spectrum. Here, we present a two-tone modern kitchen that has used materials in a fresh and eye-catching way. With a mix of finishes, it blends perfectly together to create a space that flows and is the pulsating heart of the home.
With the main cooking island and gorgeous prep wall, the cook has plenty of space to work. The second island is perfect for seating – the three materials interacting seamlessly, we have the main white material covering the cabinets, a short grey table for the kids, and a taller walnut top for adults to sit and stand while sipping some wine! I mean, who wouldn’t want to spend time in this kitchen?!
Cabinetry
With a tuxedo trend look, we used Cabico Elmwood New Haven door style, walnut vertical grain in a natural matte finish. The white cabinets over the sink are the Ventura MDF door in a White Diamond Gloss finish.
Countertops
The white counters on the perimeter and on both islands are from Caesarstone in a Frosty Carrina finish, and the added bar on the second countertop is a custom walnut top (made by the homeowner!) with a shorter seated table made from Caesarstone’s Raw Concrete.
Backsplash
The stone is from Marble Systems from the Mod Glam Collection, Blocks – Glacier honed, in Snow White polished finish, and added Brass.
Fixtures
A Blanco Precis Silgranit Cascade Super Single Bowl Kitchen Sink in White works perfect with the counters. A Waterstone transitional pulldown faucet in New Bronze is complemented by matching water dispenser, soap dispenser, and air switch. The cabinet hardware is from Emtek – their Trinity pulls in brass.
Appliances
The cooktop, oven, steam oven and dishwasher are all from Miele. The dishwashers are paneled with cabinetry material (left/right of the sink) and integrate seamlessly Refrigerator and Freezer columns are from SubZero and we kept the stainless look to break up the walnut some. The microwave is a counter sitting Panasonic with a custom wood trim (made by Cabico) and the vent hood is from Zephyr.

Photo by Caleb Vandermeer Photography
Источник вдохновения для домашнего уюта: большая параллельная кухня в стиле ретро с обеденным столом, врезной мойкой, плоскими фасадами, фасадами цвета дерева среднего тона, столешницей из кварцита, белым фартуком, фартуком из каменной плиты, полом из керамогранита, островом, белой столешницей, серым полом и техникой под мебельный фасад
Источник вдохновения для домашнего уюта: большая параллельная кухня в стиле ретро с обеденным столом, врезной мойкой, плоскими фасадами, фасадами цвета дерева среднего тона, столешницей из кварцита, белым фартуком, фартуком из каменной плиты, полом из керамогранита, островом, белой столешницей, серым полом и техникой под мебельный фасад
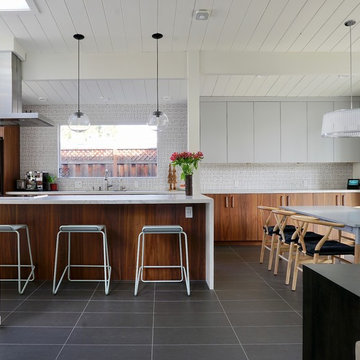
Design: Variegated Green // Photo: Erica Deitchman // Install: Wise Builders
Стильный дизайн: большая параллельная кухня в стиле ретро с обеденным столом, фасадами цвета дерева среднего тона, белым фартуком, фартуком из керамической плитки, полом из керамической плитки, полуостровом, серым полом и белой столешницей - последний тренд
Стильный дизайн: большая параллельная кухня в стиле ретро с обеденным столом, фасадами цвета дерева среднего тона, белым фартуком, фартуком из керамической плитки, полом из керамической плитки, полуостровом, серым полом и белой столешницей - последний тренд
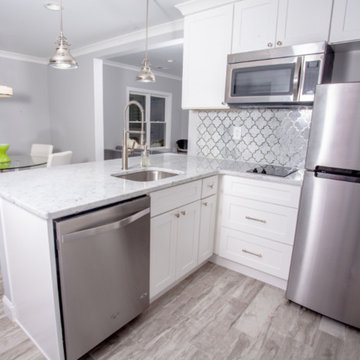
Пример оригинального дизайна: угловая кухня среднего размера в стиле неоклассика (современная классика) с обеденным столом, врезной мойкой, фасадами с утопленной филенкой, белыми фасадами, гранитной столешницей, белым фартуком, фартуком из мрамора, техникой из нержавеющей стали, светлым паркетным полом, полуостровом, серым полом и белой столешницей
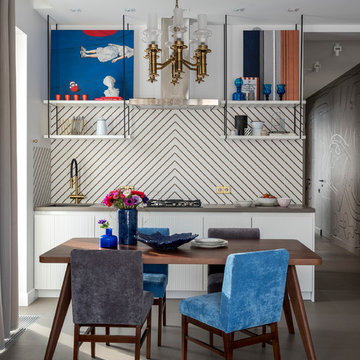
Дизайнер интерьера - Татьяна Архипова, фото - Евгений Кулибаба
Свежая идея для дизайна: прямая, светлая кухня среднего размера с обеденным столом, врезной мойкой, белыми фасадами, белым фартуком, фартуком из керамогранитной плитки, полом из керамогранита, серым полом, серой столешницей и плоскими фасадами без острова - отличное фото интерьера
Свежая идея для дизайна: прямая, светлая кухня среднего размера с обеденным столом, врезной мойкой, белыми фасадами, белым фартуком, фартуком из керамогранитной плитки, полом из керамогранита, серым полом, серой столешницей и плоскими фасадами без острова - отличное фото интерьера

Идея дизайна: большая параллельная кухня в современном стиле с обеденным столом, плоскими фасадами, островом, фасадами цвета дерева среднего тона, белым фартуком, фартуком из каменной плиты, техникой под мебельный фасад, серым полом и белой столешницей
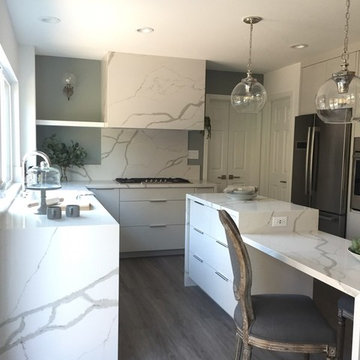
Scott DuBois Photography
Идея дизайна: кухня среднего размера с обеденным столом, врезной мойкой, белыми фасадами, столешницей из кварцевого агломерата, белым фартуком, техникой из нержавеющей стали, паркетным полом среднего тона, островом, серым полом и белой столешницей
Идея дизайна: кухня среднего размера с обеденным столом, врезной мойкой, белыми фасадами, столешницей из кварцевого агломерата, белым фартуком, техникой из нержавеющей стали, паркетным полом среднего тона, островом, серым полом и белой столешницей
Кухня с обеденным столом и серым полом – фото дизайна интерьера
5