Кухня с обеденным столом и полом из винила – фото дизайна интерьера
Сортировать:
Бюджет
Сортировать:Популярное за сегодня
21 - 40 из 21 412 фото
1 из 3
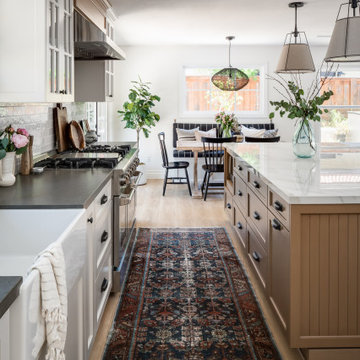
California casual kitchen remodel showcasing white oak island and off white perimeter cabinetry
Пример оригинального дизайна: большая угловая кухня в морском стиле с обеденным столом, с полувстраиваемой мойкой (с передним бортиком), фасадами в стиле шейкер, светлыми деревянными фасадами, столешницей из акрилового камня, фартуком из керамогранитной плитки, полом из винила, островом и серой столешницей
Пример оригинального дизайна: большая угловая кухня в морском стиле с обеденным столом, с полувстраиваемой мойкой (с передним бортиком), фасадами в стиле шейкер, светлыми деревянными фасадами, столешницей из акрилового камня, фартуком из керамогранитной плитки, полом из винила, островом и серой столешницей

Pour ce projet le propriétaire m'a donné carte blanche pour la décoration. J
J'ai voulu faire de cet endroit un lieu où l'on se sent comme dans un cocon.
Je voulais que les occupants oublient qu'ils sont en ville, c'est pourquoi j'ai utilisé une peinture vert foncé pour les murs et matières naturelles.
J'ai choisi des produits de qualité, j'ai fait réalisé la table et les chaises par un fabricant français.
La cuisine a été réalisé par le menuisier avec qui je travaille.
Le papier peint est également de fabrication française.
Le mobilier a été acheté chez un commerçant local.
Le propriétaire est très content du résultat, il n'en revient pas du changement opéré.

Пример оригинального дизайна: большая угловая кухня в современном стиле с обеденным столом, врезной мойкой, плоскими фасадами, серыми фасадами, столешницей из кварцевого агломерата, серым фартуком, фартуком из стеклянной плитки, техникой из нержавеющей стали, полом из винила, серым полом, белой столешницей и островом

This kitchen took a tired, 80’s builder kitchen and revamped it into a personalized gathering space for our wonderful client. The existing space was split up by the dated configuration of eat-in kitchen table area to one side and cramped workspace on the other. It didn’t just under-serve our client’s needs; it flat out discouraged them from using the space. Our client desired an open kitchen with a central gathering space where family and friends could connect. To open things up, we removed the half wall separating the kitchen from the dining room and the wall that blocked sight lines to the family room and created a narrow hallway to the kitchen. The old oak cabinets weren't maximizing storage and were dated and dark. We used Waypoint Living Spaces cabinets in linen white to brighten up the room. On the east wall, we created a hutch-like stack that features an appliance garage that keeps often used countertop appliance on hand but out of sight. The hutch also acts as a transition from the cooking zone to the coffee and wine area. We eliminated the north window that looked onto the entry walkway and activated this wall as storage with refrigerator enclosure and pantry. We opted to leave the east window as-is and incorporated it into the new kitchen layout by creating a window well for growing plants and herbs. The countertops are Pental Quartz in Carrara. The sleek cabinet hardware is from our friends at Amerock in a gorgeous satin champagne bronze. One of the most striking features in the space is the pattern encaustic tile from Tile Shop. The pop of blue in the backsplash adds personality and contrast to the champagne accents. The reclaimed wood cladding surrounding the large east-facing window introduces a quintessential Colorado vibe, and the natural texture balances the crisp white cabinetry and geometric patterned tile. Minimalist modern lighting fixtures from Mitzi by Hudson Valley Lighting provide task lighting over the sink and at the wine/ coffee station. The visual lightness of the sink pendants maintains the openness and visual connection between the kitchen and dining room. Together the elements make for a sophisticated yet casual vibe-- a comfortable chic kitchen. We love the way this space turned out and are so happy that our clients now have such a bright and welcoming gathering space as the heart of their home!
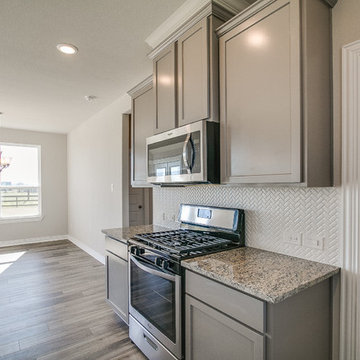
Premier Realty Services
На фото: кухня среднего размера в классическом стиле с обеденным столом, накладной мойкой, фасадами в стиле шейкер, серыми фасадами, гранитной столешницей, белым фартуком, фартуком из керамической плитки, техникой из нержавеющей стали, полом из винила, островом, бежевым полом и разноцветной столешницей
На фото: кухня среднего размера в классическом стиле с обеденным столом, накладной мойкой, фасадами в стиле шейкер, серыми фасадами, гранитной столешницей, белым фартуком, фартуком из керамической плитки, техникой из нержавеющей стали, полом из винила, островом, бежевым полом и разноцветной столешницей
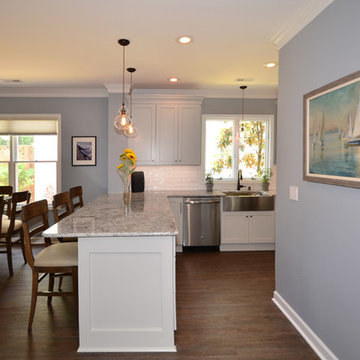
These wonderful new clients found us on houzz.com. We removed the column and walls to create an open, inviting kitchen. The cabinets are a light grey, perfect if your tired of white! We introduced the customer to Caseta by Lutron to automate their lighting. We installed undercabinet LED lights that also connected to the home automation. I'm pretty sure Clyde likes this feature the most out of the entire remodel!
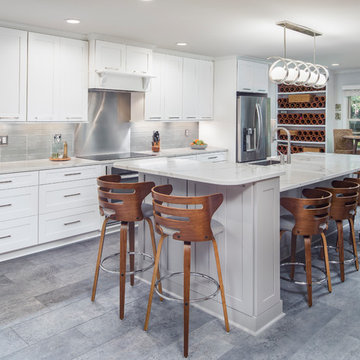
Smart Focus Photography
Идея дизайна: параллельная кухня в стиле неоклассика (современная классика) с фасадами в стиле шейкер, белыми фасадами, столешницей из кварцевого агломерата, серым фартуком, техникой из нержавеющей стали, островом, обеденным столом, фартуком из стеклянной плитки, полом из винила и серым полом
Идея дизайна: параллельная кухня в стиле неоклассика (современная классика) с фасадами в стиле шейкер, белыми фасадами, столешницей из кварцевого агломерата, серым фартуком, техникой из нержавеющей стали, островом, обеденным столом, фартуком из стеклянной плитки, полом из винила и серым полом
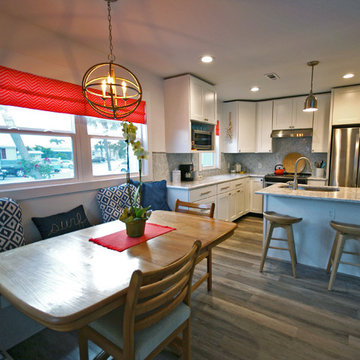
Стильный дизайн: маленькая угловая кухня в морском стиле с обеденным столом, врезной мойкой, фасадами с утопленной филенкой, белыми фасадами, столешницей из кварцита, серым фартуком, фартуком из каменной плитки, техникой из нержавеющей стали, полом из винила и островом для на участке и в саду - последний тренд
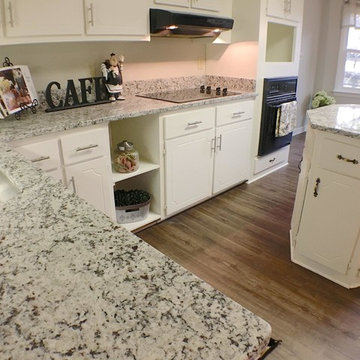
Luxury Vinyl Plank Flooring - MultiCore in color Appalachian Style Number MC-348
Свежая идея для дизайна: п-образная кухня среднего размера в классическом стиле с обеденным столом, врезной мойкой, плоскими фасадами, желтыми фасадами, гранитной столешницей, белым фартуком, черной техникой, полом из винила и островом - отличное фото интерьера
Свежая идея для дизайна: п-образная кухня среднего размера в классическом стиле с обеденным столом, врезной мойкой, плоскими фасадами, желтыми фасадами, гранитной столешницей, белым фартуком, черной техникой, полом из винила и островом - отличное фото интерьера

[AFTER]
Photos from Kaylor Little's Kitchen TransFLORmation - courtesy of www.brianandkaylor.com.
This flooring is Metroflor Engage in Woodland Oak. Love this look? Get it here: http://bit.ly/2c56vOd

The small but functional Kitchen takes up one wall in the main area of the Airbnb. By using light materials, the space appears larger and more open.
Стильный дизайн: маленькая прямая кухня в стиле фьюжн с накладной мойкой, фасадами в стиле шейкер, белыми фасадами, столешницей из плитки, серым фартуком, фартуком из каменной плитки, техникой из нержавеющей стали, полом из винила, обеденным столом, коричневым полом и серой столешницей без острова для на участке и в саду - последний тренд
Стильный дизайн: маленькая прямая кухня в стиле фьюжн с накладной мойкой, фасадами в стиле шейкер, белыми фасадами, столешницей из плитки, серым фартуком, фартуком из каменной плитки, техникой из нержавеющей стали, полом из винила, обеденным столом, коричневым полом и серой столешницей без острова для на участке и в саду - последний тренд

Wood-Mode Custom Cabinetry provides an opportunity to transform any kitchen space into a clever storage idea.
На фото: маленькая прямая кухня в классическом стиле с обеденным столом, врезной мойкой, фасадами с утопленной филенкой, серыми фасадами, деревянной столешницей, серым фартуком, фартуком из стеклянной плитки, черной техникой и полом из винила для на участке и в саду с
На фото: маленькая прямая кухня в классическом стиле с обеденным столом, врезной мойкой, фасадами с утопленной филенкой, серыми фасадами, деревянной столешницей, серым фартуком, фартуком из стеклянной плитки, черной техникой и полом из винила для на участке и в саду с
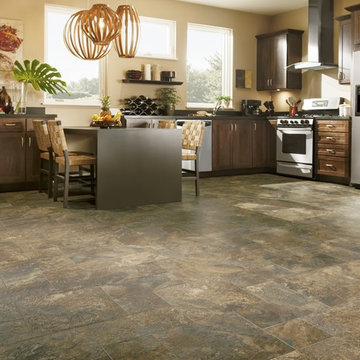
Идея дизайна: маленькая угловая кухня в современном стиле с обеденным столом, врезной мойкой, фасадами в стиле шейкер, темными деревянными фасадами, столешницей из акрилового камня, техникой из нержавеющей стали и полом из винила для на участке и в саду
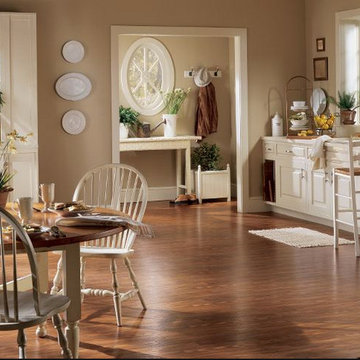
Идея дизайна: прямая кухня среднего размера в стиле кантри с полом из винила, обеденным столом, врезной мойкой, фасадами с выступающей филенкой, белыми фасадами и столешницей из акрилового камня без острова

An update was needed for an outdated kitchen with spacing and workflow issues. The revamped design not only addressed safety concerns and improved functionality but also introduced full-height pullouts and a corner pantry to maximize storage efficiency. Installing the same flooring throughout the main floor of the house created a sense of cohesion and enhanced the visual flow in the home. A new lighting plan was implemented to deliver light to crucial areas to improve visibility and visual comfort while working in the kitchen, as well as contributed to a sense of spaciousness. Ultimately, the remodel resulted in a stylish, inviting, and efficient kitchen with unencumbered pathways to the work areas.

На фото: п-образная кухня среднего размера в стиле неоклассика (современная классика) с обеденным столом, врезной мойкой, фасадами в стиле шейкер, зелеными фасадами, столешницей из кварцевого агломерата, зеленым фартуком, фартуком из керамической плитки, техникой из нержавеющей стали, полом из винила, серым полом и белой столешницей без острова с

Свежая идея для дизайна: угловая кухня среднего размера в стиле неоклассика (современная классика) с обеденным столом, врезной мойкой, фасадами в стиле шейкер, серыми фасадами, столешницей из кварцевого агломерата, белым фартуком, фартуком из керамогранитной плитки, техникой из нержавеющей стали, полом из винила, островом, серым полом и белой столешницей - отличное фото интерьера

Стильный дизайн: угловая кухня среднего размера в стиле неоклассика (современная классика) с обеденным столом, врезной мойкой, фасадами с утопленной филенкой, желтыми фасадами, столешницей из кварцевого агломерата, серым фартуком, фартуком из керамической плитки, техникой из нержавеющей стали, полом из винила, островом, бежевым полом и серой столешницей - последний тренд

This is one of our favorite kitchen projects! We started by deleting two walls and a closet, followed by framing in the new eight foot window and walk-in pantry. We stretched the existing kitchen across the entire room, and built a huge nine foot island with a gas range and custom hood. New cabinets, appliances, elm flooring, custom woodwork, all finished off with a beautiful rustic white brick.

Источник вдохновения для домашнего уюта: угловая кухня среднего размера в классическом стиле с обеденным столом, врезной мойкой, фасадами с выступающей филенкой, синими фасадами, столешницей из бетона, белым фартуком, фартуком из керамогранитной плитки, черной техникой, полом из винила, серым полом, черной столешницей и деревянным потолком без острова
Кухня с обеденным столом и полом из винила – фото дизайна интерьера
2