Кухня с обеденным столом и полом из терраццо – фото дизайна интерьера
Сортировать:
Бюджет
Сортировать:Популярное за сегодня
21 - 40 из 692 фото
1 из 3
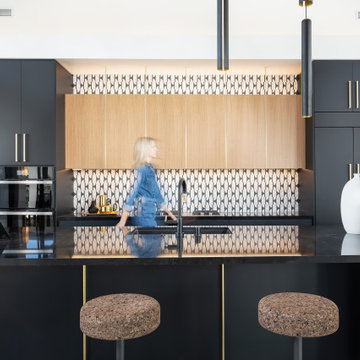
March 2020 marked the launch of LIVDEN, a curated line of innovative decorative tiles made from 60-100% recycled materials. In the months leading up to our launch, we were approached by Palm Springs design firm, Juniper House, for a collaboration on one of the featured homes of 2020 Modernism Week, the Mesa Modern.
The LUNA series in the Medallion color on 12x12 Crystallized Terrazzo tile was featured as the main kitchen's backsplash. The LUNA was paired with matte black cabinetry, brass hardware, and custom mid-century lighting installations. The main kitchen was packed with color, texture and modern design elements.

Ce projet nous a été confié par une famille qui a décidé d'investir dans une maison spacieuse à Maison Lafitte. L'objectif était de rénover cette maison de 160 m² en lui redonnant des couleurs et un certain cachet. Nous avons commencé par les pièces principales. Nos clients ont apprécié l'exécution qui s'est faite en respectant les délais et le budget.
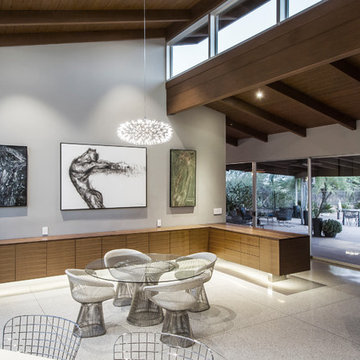
A major kitchen remodel to a spectacular mid-century residence in the Tucson foothills. Project scope included demo of the north facing walls and the roof. The roof was raised and picture windows were added to take advantage of the fantastic view. New terrazzo floors were poured in the renovated kitchen to match the existing floor throughout the home. Custom millwork was created by local craftsmen.
Photo: David Olsen
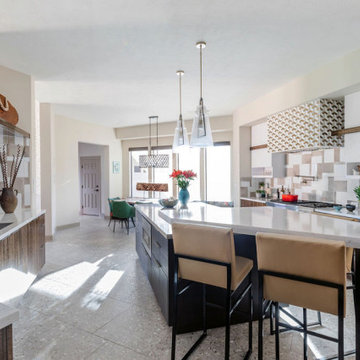
Designed for a client looking for an inspiring space to cook and entertain, the updated kitchen provides both function and style. This contemporary kitchen is full of subtle materials and earthy colors that make the space fresh and invigorating. The custom multi-level island provides the perfect gathering place for cooking classes, dining, and food preparation. The expansive space includes the breakfast area with a cozy window seat with plenty of storage for the client's cookbooks.
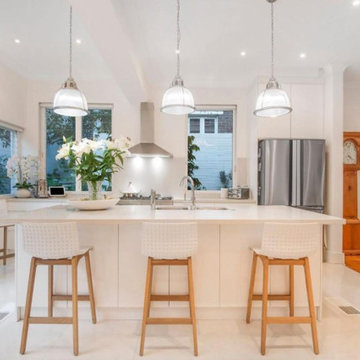
This inviting kitchen is designed with an open floor plan, accentuated by an elegant overhanging counter that blends seamlessly into a stunning island topped with white quartz, featuring a convenient sink for easy food preparation and socializing. The space is illuminated by sleek pendant lights which, along with the big sliding windows, flood the kitchen with natural light, enhancing the bright and airy feel. These expansive windows not only offer unobstructed views of the outdoors but also create a seamless integration between indoor comfort and the beauty of the natural surroundings. Transitional cabinets provide ample storage while maintaining the kitchen's sleek and sophisticated aesthetic. The combination of practical design elements and the infusion of natural light through the large windows creates a warm, welcoming, and highly functional space that is perfect for both cooking and entertaining.
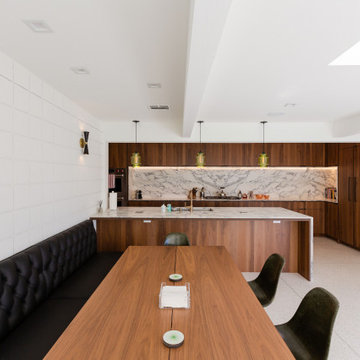
Пример оригинального дизайна: большая прямая кухня в стиле ретро с обеденным столом, врезной мойкой, плоскими фасадами, темными деревянными фасадами, столешницей из кварцевого агломерата, белым фартуком, фартуком из кварцевого агломерата, техникой под мебельный фасад, полом из терраццо, полуостровом, белым полом, белой столешницей и балками на потолке
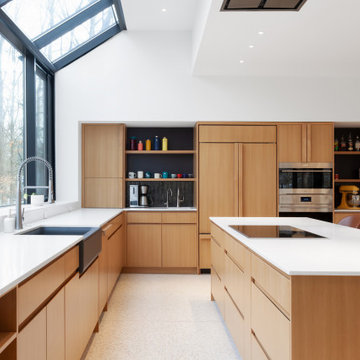
Modern Brick House, Indianapolis, Windcombe Neighborhood - Christopher Short, Derek Mills, Paul Reynolds, Architects, HAUS Architecture + WERK | Building Modern - Construction Managers - Architect Custom Builders
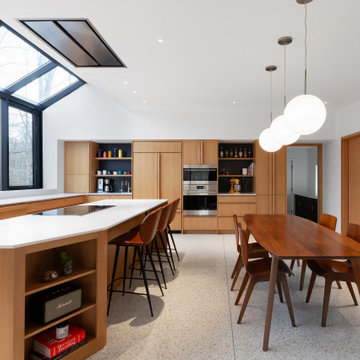
Modern Brick House, Indianapolis, Windcombe Neighborhood - Christopher Short, Derek Mills, Paul Reynolds, Architects, HAUS Architecture + WERK | Building Modern - Construction Managers - Architect Custom Builders
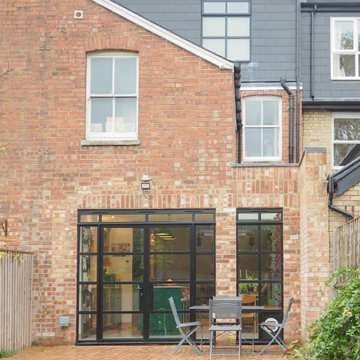
External shot of the side return extension and crittall style glass doors and windows
На фото: маленькая параллельная кухня: освещение в современном стиле с обеденным столом, накладной мойкой, плоскими фасадами, зелеными фасадами, столешницей из кварцевого агломерата, белым фартуком, фартуком из керамической плитки, техникой из нержавеющей стали, полом из терраццо, островом, разноцветным полом, белой столешницей и балками на потолке для на участке и в саду
На фото: маленькая параллельная кухня: освещение в современном стиле с обеденным столом, накладной мойкой, плоскими фасадами, зелеными фасадами, столешницей из кварцевого агломерата, белым фартуком, фартуком из керамической плитки, техникой из нержавеющей стали, полом из терраццо, островом, разноцветным полом, белой столешницей и балками на потолке для на участке и в саду
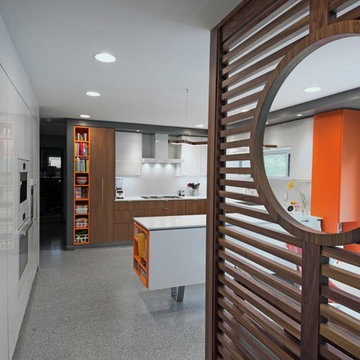
Источник вдохновения для домашнего уюта: кухня среднего размера в стиле ретро с обеденным столом, врезной мойкой, плоскими фасадами, белыми фасадами, столешницей из кварцита, белым фартуком, белой техникой, полом из терраццо, островом, серым полом и белой столешницей
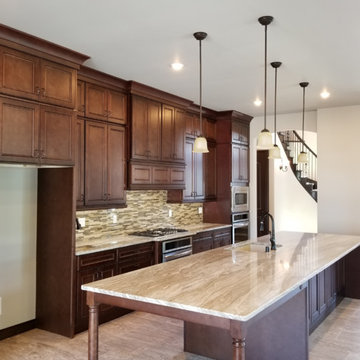
Jenn Kelly
Пример оригинального дизайна: огромная параллельная кухня в современном стиле с обеденным столом, врезной мойкой, плоскими фасадами, коричневыми фасадами, мраморной столешницей, коричневым фартуком, фартуком из плитки мозаики, техникой из нержавеющей стали, полом из терраццо, островом, коричневым полом и коричневой столешницей
Пример оригинального дизайна: огромная параллельная кухня в современном стиле с обеденным столом, врезной мойкой, плоскими фасадами, коричневыми фасадами, мраморной столешницей, коричневым фартуком, фартуком из плитки мозаики, техникой из нержавеющей стали, полом из терраццо, островом, коричневым полом и коричневой столешницей
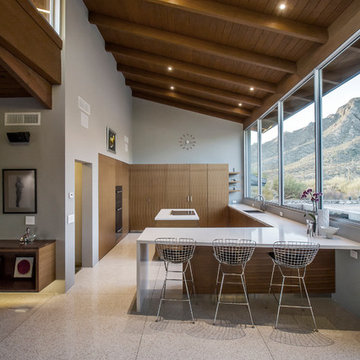
A major kitchen remodel to a spectacular mid-century residence in the Tucson foothills. Project scope included demo of the north facing walls and the roof. The roof was raised and picture windows were added to take advantage of the fantastic view. New terrazzo floors were poured in the renovated kitchen to match the existing floor throughout the home. Custom millwork was created by local craftsmen.
Photo: David Olsen
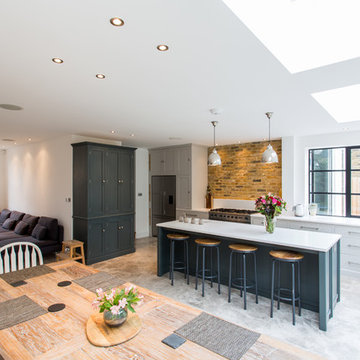
The bright open kitchen dining room provides and elegant space full of light to either cook, dine or simply hang out in.
Источник вдохновения для домашнего уюта: большая угловая кухня в современном стиле с обеденным столом, монолитной мойкой, фасадами в стиле шейкер, серыми фасадами, столешницей из акрилового камня, полом из терраццо и островом
Источник вдохновения для домашнего уюта: большая угловая кухня в современном стиле с обеденным столом, монолитной мойкой, фасадами в стиле шейкер, серыми фасадами, столешницей из акрилового камня, полом из терраццо и островом
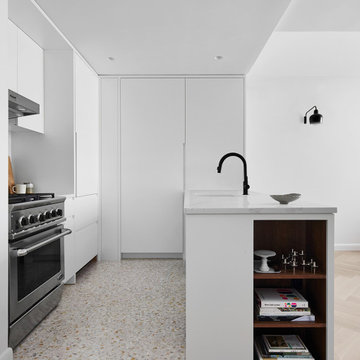
New modern kitchen open to Living area and north facing window wall.
Источник вдохновения для домашнего уюта: п-образная кухня в стиле модернизм с обеденным столом, врезной мойкой, плоскими фасадами, белыми фасадами, столешницей из кварцевого агломерата, белым фартуком, техникой из нержавеющей стали, полом из терраццо, полуостровом, бежевым полом и белой столешницей
Источник вдохновения для домашнего уюта: п-образная кухня в стиле модернизм с обеденным столом, врезной мойкой, плоскими фасадами, белыми фасадами, столешницей из кварцевого агломерата, белым фартуком, техникой из нержавеющей стали, полом из терраццо, полуостровом, бежевым полом и белой столешницей
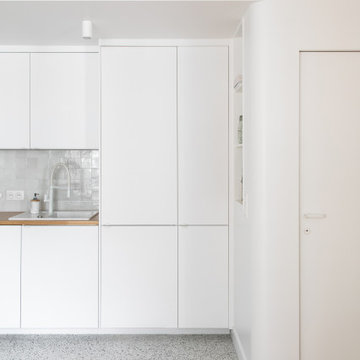
Источник вдохновения для домашнего уюта: маленькая прямая кухня в современном стиле с обеденным столом, одинарной мойкой, фасадами с декоративным кантом, белыми фасадами, деревянной столешницей, белым фартуком, фартуком из керамической плитки, белой техникой, полом из терраццо, разноцветным полом и бежевой столешницей для на участке и в саду
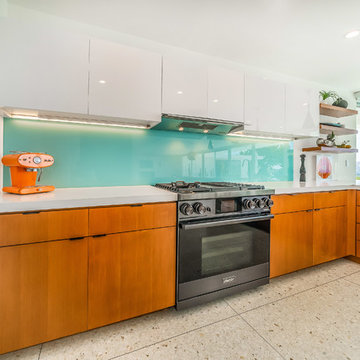
Стильный дизайн: угловая кухня среднего размера в современном стиле с обеденным столом, врезной мойкой, плоскими фасадами, белыми фасадами, столешницей из кварцевого агломерата, синим фартуком, фартуком из стекла, техникой из нержавеющей стали, полом из терраццо, полуостровом, серым полом и белой столешницей - последний тренд
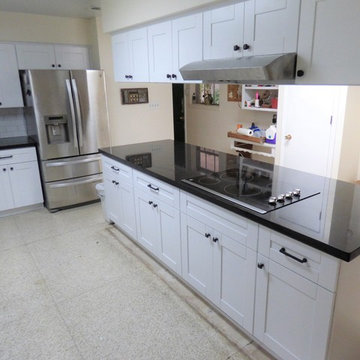
Another Harvey job. This house took 3 inches of water due to the storm when we started the drywall had already been installed and painted. We finished the kitchen, the half bath, and the den. These are plywood cabinets with maple faces. They client pretty much let me make most of the selections. The home had appraised the week before Harvey and was re-appraised after the kitchen was complete and the homeowner realized a 250% gain on investment. This is not typical.
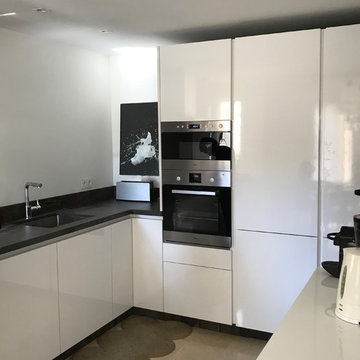
Double wall oven with integrated European integrated Refrigerator and the cabinet next to it is a pantry with slide out shelves. And wall oven and Microwave.
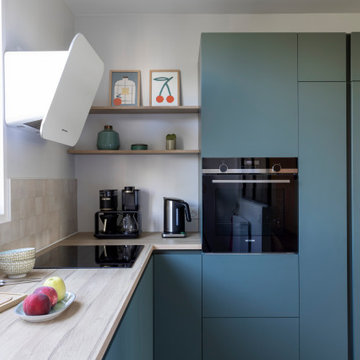
Le salon autrefois séparé de la cuisine a laissé place à une pièce unique. L'ouverture du mur porteur a pris la forme d'une arche pour faire écho a celle présente dans l'entrée. Les courbes se sont invitées dans le dessin de la verrière et le choix du papier peint. Le coin repas s'est immiscé entre la cuisine et le salon. L'ensemble a été conçu sur mesure pour notre studio.

Источник вдохновения для домашнего уюта: прямая кухня среднего размера в современном стиле с обеденным столом, врезной мойкой, фасадами в стиле шейкер, коричневыми фасадами, столешницей из кварцевого агломерата, зеленым фартуком, фартуком из терракотовой плитки, техникой из нержавеющей стали, полом из терраццо, островом и красным полом
Кухня с обеденным столом и полом из терраццо – фото дизайна интерьера
2