Кухня с обеденным столом и красными фасадами – фото дизайна интерьера
Сортировать:
Бюджет
Сортировать:Популярное за сегодня
161 - 180 из 2 074 фото
1 из 3
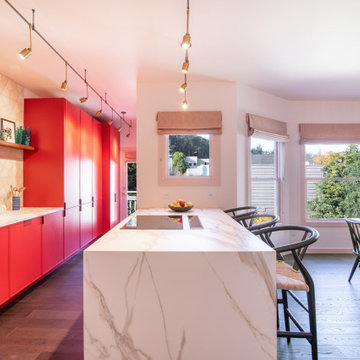
Love a statement color and lots of pattern? Vibrant red cabinets strike just the right balance with these handmade hex tiles in a warm white and ivory color blend.
Tile shown: Hexite Tile in Feldspar and Ivory
DESIGN
Studio Goldfinch
PHOTOS
Tom Holland Photography
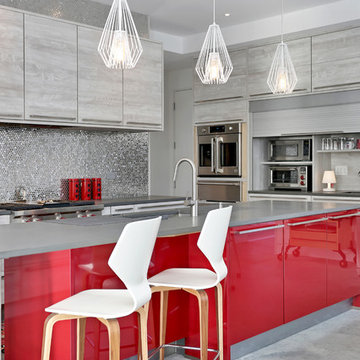
Modern kitchen with cherry red cabinet island, pacific grey quartzite top, mosaic tile back splash and hanging pendant lights. Designed by Vita Design Group.
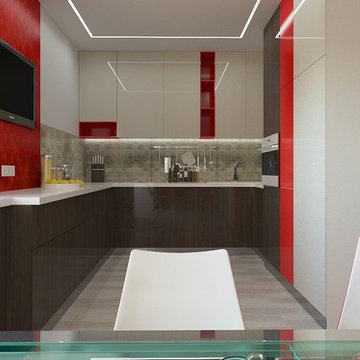
На фото: угловая кухня в современном стиле с обеденным столом, монолитной мойкой, плоскими фасадами, красными фасадами, мраморной столешницей, бежевым фартуком, фартуком из керамической плитки и паркетным полом среднего тона
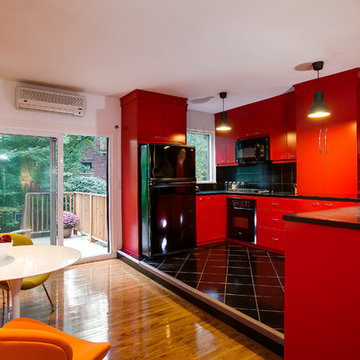
На фото: кухня в современном стиле с обеденным столом, плоскими фасадами, красными фасадами, черным фартуком и черной техникой
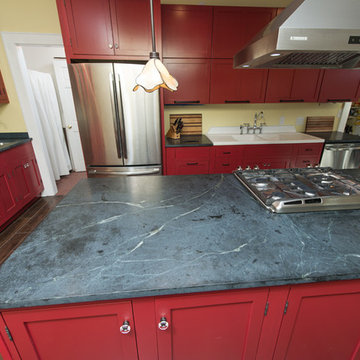
This eclectic kitchen has Soapstone countertops!
Thanks Granite Grannies for fabricating this project and providing us this photo! http://www.granitegrannies.com
Look through our soapstone or other stone options: http://www.stoneaction.com
Soapstone is a classic. Stone colors are available in dark gray to blueish or greenish gray with light or dramatic veining. Over a period of time as soapstone ages it achieves a beautiful patina. When treated with mineral oil the stone will darken. Soapstone is an ideal kitchen countertop choice because it never has to been sealed and has high heat resistant properties.
Soapstone, although soft, is a very dense (non-porous) stone. Most people are surprised to learn it is more dense than marble, slate, limestone and even granite. Since soapstone is impenetrable and it will not stain. No liquid will permeate its surface. This is why through the years soapstone is widely used in chemistry lab countertops and acid rooms.
If you love the dark beauty of granite and the light veining of marble, consider soapstone instead. It's durable, relatively low-maintenance, and has a lovely, old-world feel.
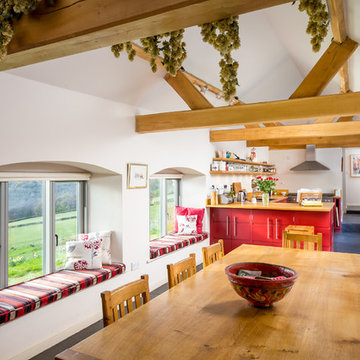
Идея дизайна: угловая кухня среднего размера в стиле кантри с обеденным столом, красными фасадами, деревянной столешницей и полом из сланца без острова
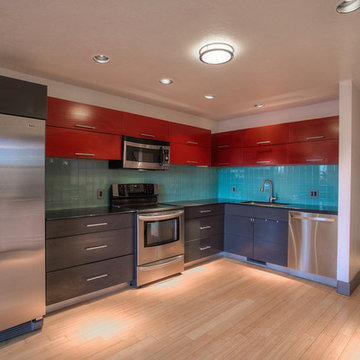
A-List Construction
Oklahoma City 405-843-9811
На фото: угловая кухня в современном стиле с обеденным столом, врезной мойкой, плоскими фасадами, красными фасадами, столешницей из нержавеющей стали, синим фартуком, фартуком из стеклянной плитки, техникой из нержавеющей стали и светлым паркетным полом без острова с
На фото: угловая кухня в современном стиле с обеденным столом, врезной мойкой, плоскими фасадами, красными фасадами, столешницей из нержавеющей стали, синим фартуком, фартуком из стеклянной плитки, техникой из нержавеющей стали и светлым паркетным полом без острова с
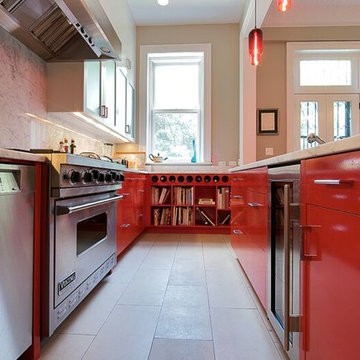
New York Custom Interior Millwork Corp.
Источник вдохновения для домашнего уюта: угловая кухня среднего размера в стиле фьюжн с обеденным столом, врезной мойкой, плоскими фасадами, красными фасадами, мраморной столешницей, белым фартуком, фартуком из каменной плиты, техникой из нержавеющей стали, полом из керамической плитки и островом
Источник вдохновения для домашнего уюта: угловая кухня среднего размера в стиле фьюжн с обеденным столом, врезной мойкой, плоскими фасадами, красными фасадами, мраморной столешницей, белым фартуком, фартуком из каменной плиты, техникой из нержавеющей стали, полом из керамической плитки и островом
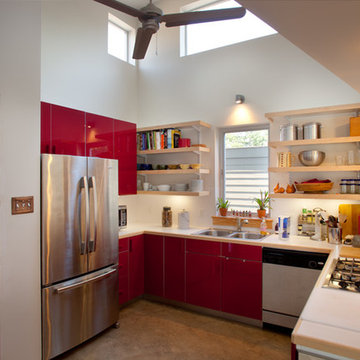
Morningside Architects, LLP
Structural Engineers: Structural Consulting Co. Inc.
Contractor:Lucas Craftsmanship
Photography: Rick Gardner Photography
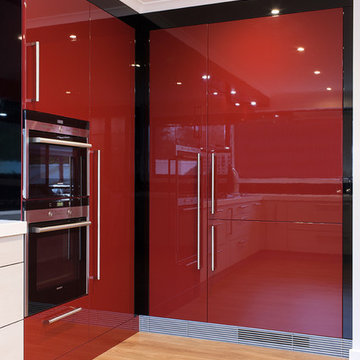
Свежая идея для дизайна: большая п-образная кухня в современном стиле с обеденным столом, врезной мойкой, красными фасадами, столешницей из кварцевого агломерата, черным фартуком, фартуком из стекла, техникой из нержавеющей стали, светлым паркетным полом и полуостровом - отличное фото интерьера
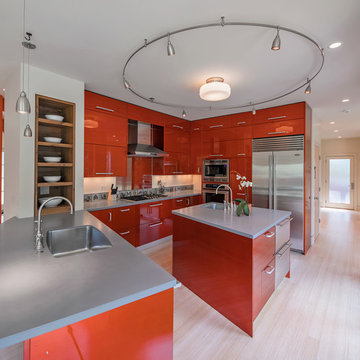
На фото: большая п-образная кухня в современном стиле с обеденным столом, плоскими фасадами, красными фасадами, полом из бамбука, островом, одинарной мойкой, фартуком из керамической плитки, техникой из нержавеющей стали, столешницей из кварцевого агломерата и бежевым полом
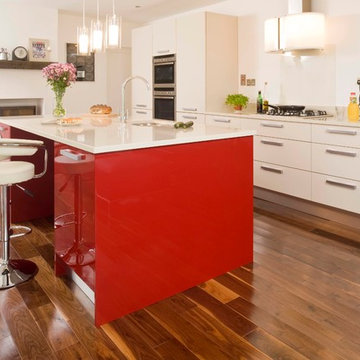
Kevin McFeeley
Идея дизайна: большая прямая кухня в современном стиле с обеденным столом, врезной мойкой, плоскими фасадами, красными фасадами, столешницей из кварцевого агломерата, белым фартуком, фартуком из стекла, темным паркетным полом и островом
Идея дизайна: большая прямая кухня в современном стиле с обеденным столом, врезной мойкой, плоскими фасадами, красными фасадами, столешницей из кварцевого агломерата, белым фартуком, фартуком из стекла, темным паркетным полом и островом
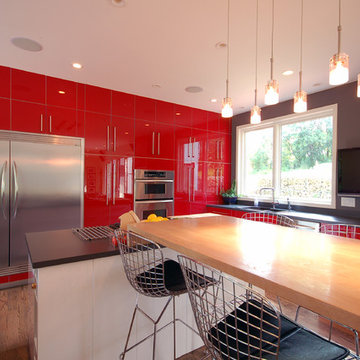
Hive Modular
Идея дизайна: угловая кухня в стиле модернизм с обеденным столом, накладной мойкой, плоскими фасадами, красными фасадами, столешницей из ламината, техникой из нержавеющей стали, темным паркетным полом и двумя и более островами
Идея дизайна: угловая кухня в стиле модернизм с обеденным столом, накладной мойкой, плоскими фасадами, красными фасадами, столешницей из ламината, техникой из нержавеющей стали, темным паркетным полом и двумя и более островами
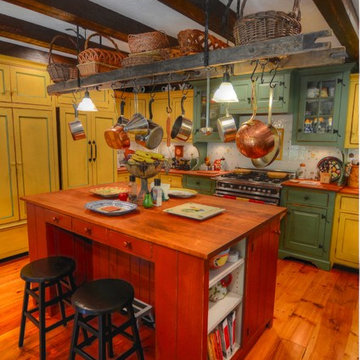
Circa 1728, this house was expanded on with a new kitchen, breakfast area, entrance hall and closet area. The new second floor consisted of a billard room and connecting hallway to the existing residence.
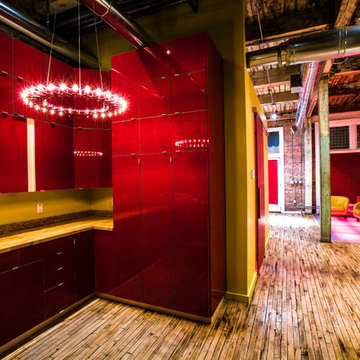
Two adjacent warehouse units in a circa 1915 building, listed on the National Register of Historic Places, were combined into a single modern live/work space. Careful consideration was paid to honoring and preserving original elements like exposed brick walls, timber beams and columns, hardwood and concrete floors and plaster walls.
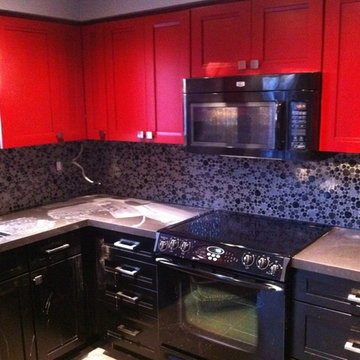
Идея дизайна: угловая кухня среднего размера в стиле фьюжн с обеденным столом, врезной мойкой, фасадами в стиле шейкер, красными фасадами, серым фартуком, фартуком из стекла, черной техникой и островом
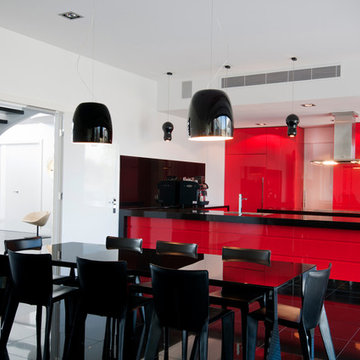
Brad Hill
Свежая идея для дизайна: параллельная кухня в современном стиле с обеденным столом, плоскими фасадами, красными фасадами и островом - отличное фото интерьера
Свежая идея для дизайна: параллельная кухня в современном стиле с обеденным столом, плоскими фасадами, красными фасадами и островом - отличное фото интерьера
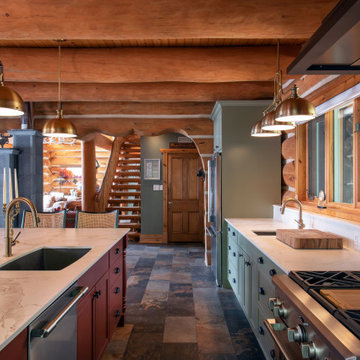
Идея дизайна: большая параллельная кухня в стиле кантри с обеденным столом, врезной мойкой, фасадами в стиле шейкер, красными фасадами, столешницей из кварцевого агломерата, белым фартуком, фартуком из кварцевого агломерата, техникой из нержавеющей стали, полом из сланца, островом, разноцветным полом и белой столешницей

When Cummings Architects first met with the owners of this understated country farmhouse, the building’s layout and design was an incoherent jumble. The original bones of the building were almost unrecognizable. All of the original windows, doors, flooring, and trims – even the country kitchen – had been removed. Mathew and his team began a thorough design discovery process to find the design solution that would enable them to breathe life back into the old farmhouse in a way that acknowledged the building’s venerable history while also providing for a modern living by a growing family.
The redesign included the addition of a new eat-in kitchen, bedrooms, bathrooms, wrap around porch, and stone fireplaces. To begin the transforming restoration, the team designed a generous, twenty-four square foot kitchen addition with custom, farmers-style cabinetry and timber framing. The team walked the homeowners through each detail the cabinetry layout, materials, and finishes. Salvaged materials were used and authentic craftsmanship lent a sense of place and history to the fabric of the space.
The new master suite included a cathedral ceiling showcasing beautifully worn salvaged timbers. The team continued with the farm theme, using sliding barn doors to separate the custom-designed master bath and closet. The new second-floor hallway features a bold, red floor while new transoms in each bedroom let in plenty of light. A summer stair, detailed and crafted with authentic details, was added for additional access and charm.
Finally, a welcoming farmer’s porch wraps around the side entry, connecting to the rear yard via a gracefully engineered grade. This large outdoor space provides seating for large groups of people to visit and dine next to the beautiful outdoor landscape and the new exterior stone fireplace.
Though it had temporarily lost its identity, with the help of the team at Cummings Architects, this lovely farmhouse has regained not only its former charm but also a new life through beautifully integrated modern features designed for today’s family.
Photo by Eric Roth
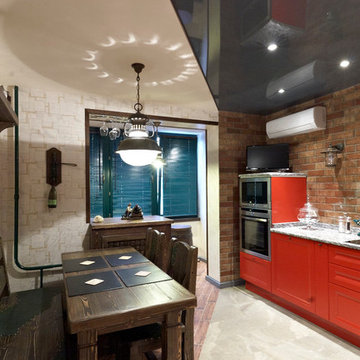
Ксения Розанцева, Лариса Шатская
Свежая идея для дизайна: большая угловая кухня в стиле фьюжн с обеденным столом, красными фасадами, гранитной столешницей, фартуком из стеклянной плитки, техникой из нержавеющей стали, полом из керамогранита, фасадами с утопленной филенкой и коричневым фартуком без острова - отличное фото интерьера
Свежая идея для дизайна: большая угловая кухня в стиле фьюжн с обеденным столом, красными фасадами, гранитной столешницей, фартуком из стеклянной плитки, техникой из нержавеющей стали, полом из керамогранита, фасадами с утопленной филенкой и коричневым фартуком без острова - отличное фото интерьера
Кухня с обеденным столом и красными фасадами – фото дизайна интерьера
9