Кухня с обеденным столом и искусственно-состаренными фасадами – фото дизайна интерьера
Сортировать:
Бюджет
Сортировать:Популярное за сегодня
181 - 200 из 7 073 фото
1 из 3
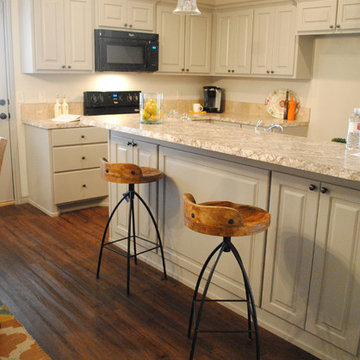
This kitchen has a ton of counter and storage space, especially in the island!
Идея дизайна: угловая кухня среднего размера в стиле неоклассика (современная классика) с обеденным столом, накладной мойкой, искусственно-состаренными фасадами, столешницей из ламината, бежевым фартуком, фартуком из каменной плитки, черной техникой, полом из винила и островом
Идея дизайна: угловая кухня среднего размера в стиле неоклассика (современная классика) с обеденным столом, накладной мойкой, искусственно-состаренными фасадами, столешницей из ламината, бежевым фартуком, фартуком из каменной плитки, черной техникой, полом из винила и островом
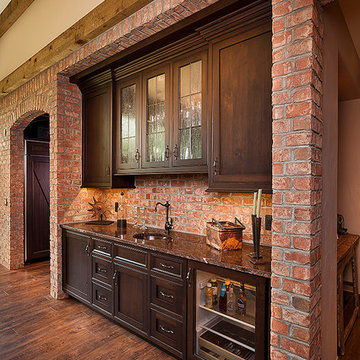
Brick accent wall in kitchen for beverage center.
Источник вдохновения для домашнего уюта: параллельная кухня среднего размера в стиле рустика с обеденным столом, накладной мойкой, фасадами с декоративным кантом, искусственно-состаренными фасадами, мраморной столешницей, коричневым фартуком, фартуком из каменной плитки, техникой из нержавеющей стали, паркетным полом среднего тона и островом
Источник вдохновения для домашнего уюта: параллельная кухня среднего размера в стиле рустика с обеденным столом, накладной мойкой, фасадами с декоративным кантом, искусственно-состаренными фасадами, мраморной столешницей, коричневым фартуком, фартуком из каменной плитки, техникой из нержавеющей стали, паркетным полом среднего тона и островом
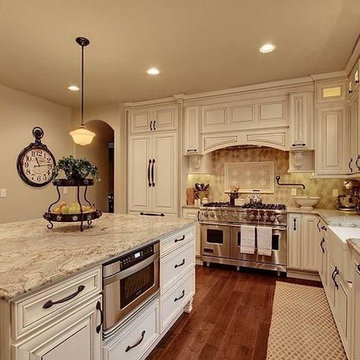
На фото: большая угловая кухня в классическом стиле с обеденным столом, с полувстраиваемой мойкой (с передним бортиком), фасадами с выступающей филенкой, искусственно-состаренными фасадами, гранитной столешницей, бежевым фартуком, фартуком из керамической плитки, техникой из нержавеющей стали, паркетным полом среднего тона и островом
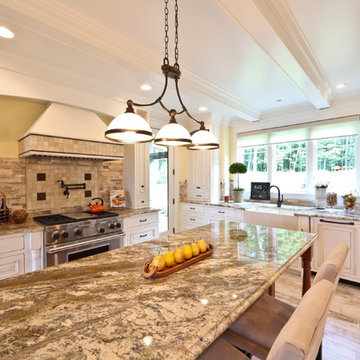
The “Kettner” is a sprawling family home with character to spare. Craftsman detailing and charming asymmetry on the exterior are paired with a luxurious hominess inside. The formal entryway and living room lead into a spacious kitchen and circular dining area. The screened porch offers additional dining and living space. A beautiful master suite is situated at the other end of the main level. Three bedroom suites and a large playroom are located on the top floor, while the lower level includes billiards, hearths, a refreshment bar, exercise space, a sauna, and a guest bedroom.
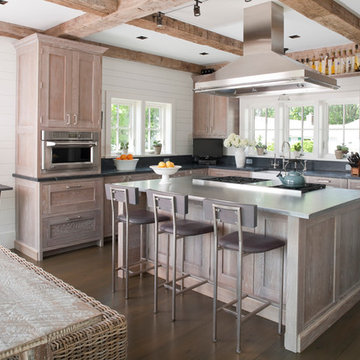
photos by Sequined Asphault Studio
We used Soapstone countertops and Steel on the Island. The cabinet are made out of French White Oak and the stain was custom from the manufacturer, Crown Point Cabinetry, in New Hampshire. We fell in love with the bar stools in this photo but are a discontinued item from a restaurant supply company.
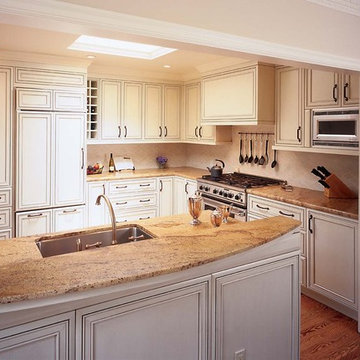
kitchen open to dining room
Идея дизайна: маленькая п-образная кухня в классическом стиле с обеденным столом, врезной мойкой, фасадами с декоративным кантом, искусственно-состаренными фасадами, гранитной столешницей, бежевым фартуком, фартуком из керамической плитки, техникой из нержавеющей стали, паркетным полом среднего тона и полуостровом для на участке и в саду
Идея дизайна: маленькая п-образная кухня в классическом стиле с обеденным столом, врезной мойкой, фасадами с декоративным кантом, искусственно-состаренными фасадами, гранитной столешницей, бежевым фартуком, фартуком из керамической плитки, техникой из нержавеющей стали, паркетным полом среднего тона и полуостровом для на участке и в саду
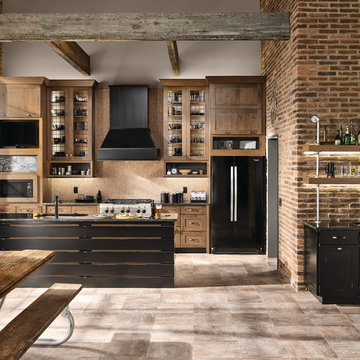
Свежая идея для дизайна: большая параллельная кухня в стиле лофт с обеденным столом, врезной мойкой, фасадами в стиле шейкер, искусственно-состаренными фасадами, гранитной столешницей, бежевым фартуком, фартуком из плитки мозаики, черной техникой, полуостровом и бежевым полом - отличное фото интерьера
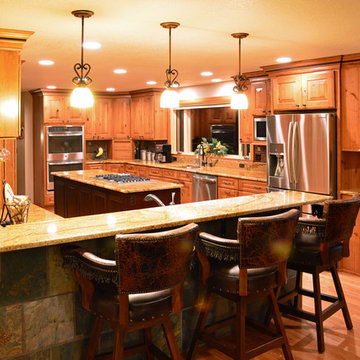
A total gutting of this room (and many areas of the house) transformed an outdated plan of this Pendleton, Oregon home. Again the Bella door in rustic cherry butternut and cherry island in chestnut from Dura Supreme gave this country house a makeover.
The cabinet at the end of the refrigerator run is used for picnic and BBQ supplies as they head out the door to the patio.
Rope molding in the crown matched the island
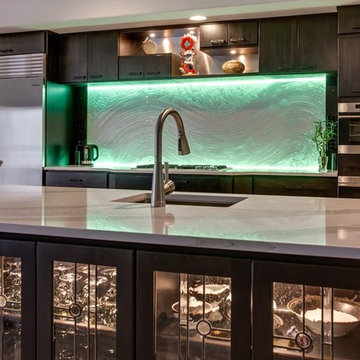
nancy Lindo, photographer
На фото: угловая кухня среднего размера в современном стиле с обеденным столом, врезной мойкой, плоскими фасадами, искусственно-состаренными фасадами, столешницей из акрилового камня, синим фартуком, фартуком из стекла, техникой из нержавеющей стали, паркетным полом среднего тона и островом с
На фото: угловая кухня среднего размера в современном стиле с обеденным столом, врезной мойкой, плоскими фасадами, искусственно-состаренными фасадами, столешницей из акрилового камня, синим фартуком, фартуком из стекла, техникой из нержавеющей стали, паркетным полом среднего тона и островом с

Свежая идея для дизайна: большая угловая кухня в классическом стиле с обеденным столом, врезной мойкой, фасадами с выступающей филенкой, искусственно-состаренными фасадами, гранитной столешницей, бежевым фартуком, фартуком из каменной плитки, техникой из нержавеющей стали, полом из керамогранита и островом - отличное фото интерьера
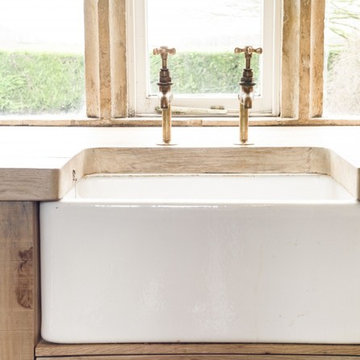
Industrial chic rustic kitchen in Wiltshire with a large white Belfast sink.
На фото: большая п-образная кухня в стиле рустика с с полувстраиваемой мойкой (с передним бортиком), деревянной столешницей, островом, фасадами в стиле шейкер, искусственно-состаренными фасадами, техникой из нержавеющей стали, полом из сланца и обеденным столом
На фото: большая п-образная кухня в стиле рустика с с полувстраиваемой мойкой (с передним бортиком), деревянной столешницей, островом, фасадами в стиле шейкер, искусственно-состаренными фасадами, техникой из нержавеющей стали, полом из сланца и обеденным столом

Rustic-Modern Finnish Kitchen
Our client was inclined to transform this kitchen into a functional, Finnish inspired space. Finnish interior design can simply be described in 3 words: simplicity, innovation, and functionalism. Finnish design addresses the tough climate, unique nature, and limited sunlight, which inspired designers to create solutions, that would meet the everyday life challenges. The combination of the knotty, blue-gray alder base cabinets combined with the clean white wall cabinets reveal mixing these rustic Finnish touches with the modern. The leaded glass on the upper cabinetry was selected so our client can display their personal collection from Finland.
Mixing black modern hardware and fixtures with the handmade, light, and bright backsplash tile make this kitchen a timeless show stopper.
This project was done in collaboration with Susan O'Brian from EcoLux Interiors.
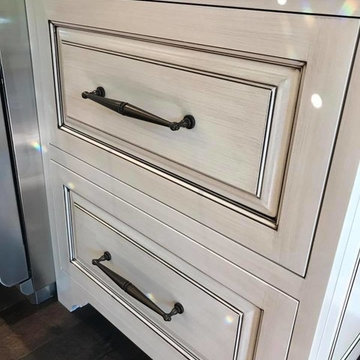
Beautiful custom hand painted and glazed amish cabinets.
Источник вдохновения для домашнего уюта: угловая кухня среднего размера в стиле кантри с обеденным столом, с полувстраиваемой мойкой (с передним бортиком), искусственно-состаренными фасадами, техникой из нержавеющей стали, фасадами с выступающей филенкой, столешницей из талькохлорита, серым фартуком, фартуком из керамической плитки, темным паркетным полом, островом и коричневым полом
Источник вдохновения для домашнего уюта: угловая кухня среднего размера в стиле кантри с обеденным столом, с полувстраиваемой мойкой (с передним бортиком), искусственно-состаренными фасадами, техникой из нержавеющей стали, фасадами с выступающей филенкой, столешницей из талькохлорита, серым фартуком, фартуком из керамической плитки, темным паркетным полом, островом и коричневым полом
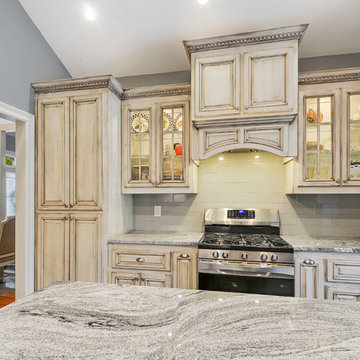
fotosold
На фото: параллельная кухня среднего размера в классическом стиле с обеденным столом, врезной мойкой, фасадами с выступающей филенкой, искусственно-состаренными фасадами, гранитной столешницей, серым фартуком, фартуком из керамогранитной плитки, техникой из нержавеющей стали, полом из керамогранита, островом, серым полом и разноцветной столешницей с
На фото: параллельная кухня среднего размера в классическом стиле с обеденным столом, врезной мойкой, фасадами с выступающей филенкой, искусственно-состаренными фасадами, гранитной столешницей, серым фартуком, фартуком из керамогранитной плитки, техникой из нержавеющей стали, полом из керамогранита, островом, серым полом и разноцветной столешницей с
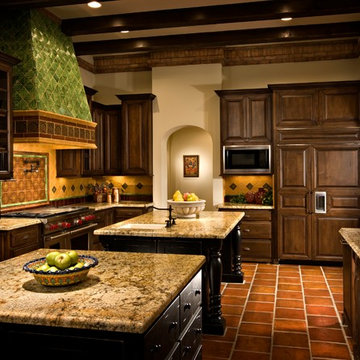
Casas Del Oso
На фото: большая п-образная кухня в стиле рустика с обеденным столом, двойной мойкой, фасадами с выступающей филенкой, искусственно-состаренными фасадами, гранитной столешницей, разноцветным фартуком, фартуком из керамической плитки, техникой из нержавеющей стали, полом из терракотовой плитки и двумя и более островами
На фото: большая п-образная кухня в стиле рустика с обеденным столом, двойной мойкой, фасадами с выступающей филенкой, искусственно-состаренными фасадами, гранитной столешницей, разноцветным фартуком, фартуком из керамической плитки, техникой из нержавеющей стали, полом из терракотовой плитки и двумя и более островами
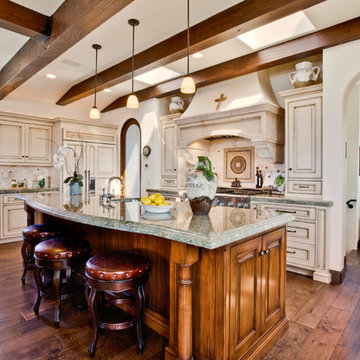
New custom house with panoramic ocean views one block off The Strand in Hermosa Beach, California. Custom built by Hollingsworth-Witteman Construction.

Donna Grimes, Serenity Design (Interior Design)
Sam Oberter Photography LLC
2012 Design Excellence Award, Residential Design+Build Magazine
2011 Watermark Award
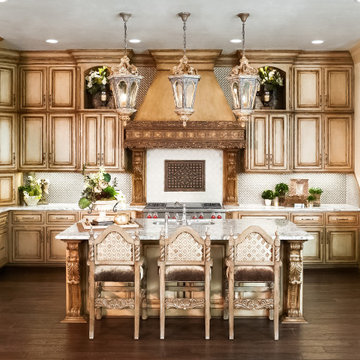
The French-inspired kitchen extends into the living room allowing for premium entertaining and living. The flat panel cabinets are handpainted and distressed giving a customized sense of elegance. The white marble countertops and expansive island allow for plenty of workspace while the island extends allowing for comfortable, custom upholstered bar seats to be tucked underneath. The carved corbels lifting the island and vent hood display exquisite baroque detail. The glass tiled backsplash seamlessly integrates into the countertop letting the detailed ironwork to be proudly displayed.
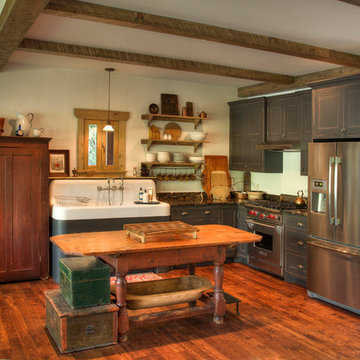
На фото: угловая кухня среднего размера в стиле кантри с обеденным столом, с полувстраиваемой мойкой (с передним бортиком), фасадами в стиле шейкер, искусственно-состаренными фасадами, гранитной столешницей, техникой из нержавеющей стали, паркетным полом среднего тона, островом и коричневым полом с
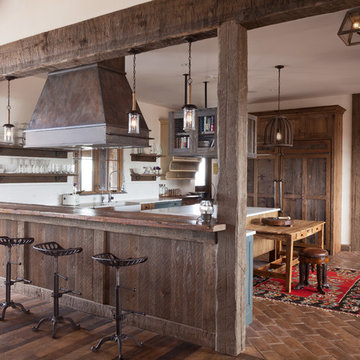
This rustic kitchen bridges the gap between a look of "old" and the function of "now". Concrete tiles on the diagonal line the floor and have the appeal of terracotta but are much more durable. Chicken wire light fixtures and cabinet doors, open shelving, and clean white counters provide farmhouse whimsey. Tractor seat barstools add a vintage industrial feel.
Photography by Emily Minton Redfield
Кухня с обеденным столом и искусственно-состаренными фасадами – фото дизайна интерьера
10