Кухня с обеденным столом и фасадами в стиле шейкер – фото дизайна интерьера
Сортировать:
Бюджет
Сортировать:Популярное за сегодня
161 - 180 из 195 614 фото
1 из 3
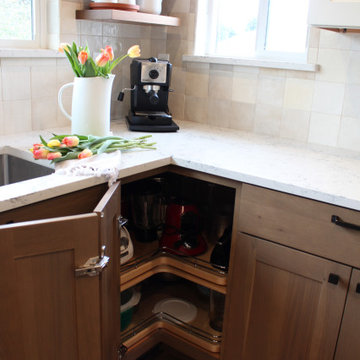
Источник вдохновения для домашнего уюта: маленькая угловая кухня в скандинавском стиле с обеденным столом, врезной мойкой, фасадами в стиле шейкер, светлыми деревянными фасадами, столешницей из кварцевого агломерата, бежевым фартуком, фартуком из керамической плитки, техникой из нержавеющей стали, темным паркетным полом, островом, коричневым полом и белой столешницей для на участке и в саду

Warm farmhouse kitchen nestled in the suburbs has a welcoming feel, with soft repose gray cabinets, two islands for prepping and entertaining and warm wood contrasts.

Источник вдохновения для домашнего уюта: прямая кухня среднего размера в стиле фьюжн с обеденным столом, врезной мойкой, фасадами в стиле шейкер, синими фасадами, гранитной столешницей, белым фартуком, фартуком из керамической плитки, техникой из нержавеющей стали, светлым паркетным полом, островом, оранжевым полом и серой столешницей
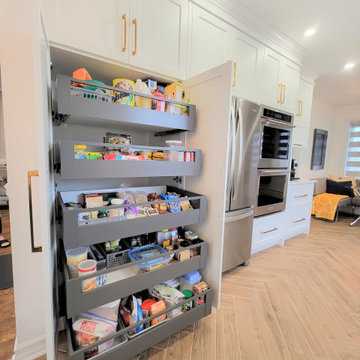
Идея дизайна: параллельная кухня среднего размера в стиле неоклассика (современная классика) с обеденным столом, врезной мойкой, фасадами в стиле шейкер, синими фасадами, столешницей из кварцевого агломерата, белым фартуком, фартуком из кварцевого агломерата, техникой из нержавеющей стали, полом из керамогранита, полуостровом, коричневым полом и белой столешницей
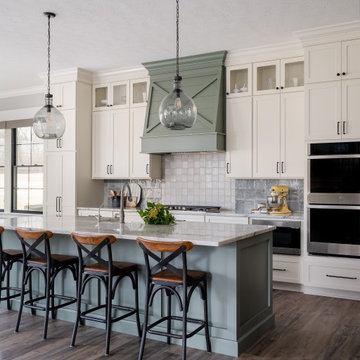
Our studio created the welcoming environment our client wanted for entertaining family and friends around the year. The pretty farmhouse-style kitchen has a lovely backsplash, comfortable seating, and traditional sink. The living room offers a cozy vibe for conversation with a stylish black-tile fireplace facing a plush sofa and accent chairs in light-colored performance fabrics and an elegant black armchair. The dining room features a beautiful wooden table, elegantly upholstered chairs, and stunning pendant lighting above the table for an attractive focal point.
---Project completed by Wendy Langston's Everything Home interior design firm, which serves Carmel, Zionsville, Fishers, Westfield, Noblesville, and Indianapolis.
For more about Everything Home, see here: https://everythinghomedesigns.com/
To learn more about this project, see here:
https://everythinghomedesigns.com/portfolio/elegant-craftsman/
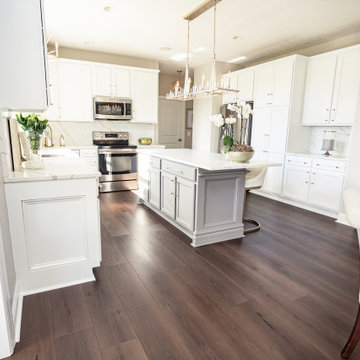
A rich, even, walnut tone with a smooth finish. This versatile color works flawlessly with both modern and classic styles.
Свежая идея для дизайна: большая угловая кухня в классическом стиле с обеденным столом, накладной мойкой, фасадами в стиле шейкер, белыми фасадами, гранитной столешницей, белым фартуком, фартуком из гранита, техникой из нержавеющей стали, полом из винила, островом, коричневым полом и белой столешницей - отличное фото интерьера
Свежая идея для дизайна: большая угловая кухня в классическом стиле с обеденным столом, накладной мойкой, фасадами в стиле шейкер, белыми фасадами, гранитной столешницей, белым фартуком, фартуком из гранита, техникой из нержавеющей стали, полом из винила, островом, коричневым полом и белой столешницей - отличное фото интерьера
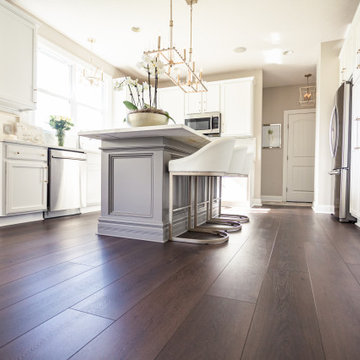
A rich, even, walnut tone with a smooth finish. This versatile color works flawlessly with both modern and classic styles.
Идея дизайна: большая угловая кухня в классическом стиле с обеденным столом, накладной мойкой, фасадами в стиле шейкер, белыми фасадами, гранитной столешницей, белым фартуком, фартуком из гранита, техникой из нержавеющей стали, полом из винила, островом, коричневым полом и белой столешницей
Идея дизайна: большая угловая кухня в классическом стиле с обеденным столом, накладной мойкой, фасадами в стиле шейкер, белыми фасадами, гранитной столешницей, белым фартуком, фартуком из гранита, техникой из нержавеющей стали, полом из винила, островом, коричневым полом и белой столешницей
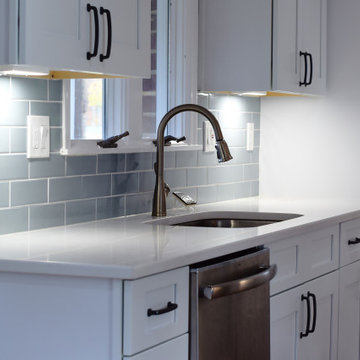
Стильный дизайн: угловая, серо-белая кухня среднего размера в современном стиле с обеденным столом, врезной мойкой, фасадами в стиле шейкер, белыми фасадами, столешницей из кварцевого агломерата, серым фартуком, фартуком из керамогранитной плитки, техникой из нержавеющей стали, светлым паркетным полом, островом, коричневым полом, белой столешницей и потолком из вагонки - последний тренд
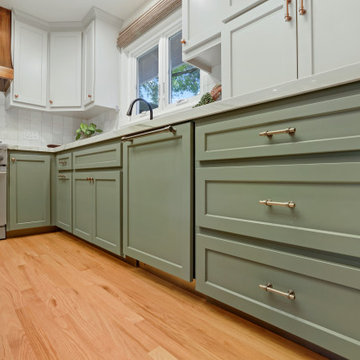
KitchenCRATE Custom Arrowwood Drive | Countertop: Bedrosians Glacier White Quartzite | Backsplash: Bedrosians Cloe Tile in White | Sink: Blanco Diamond Super Single Bowl in Concrete Gray | Faucet: Kohler Simplice Faucet in Matte Black | Cabinet Paint (Perimeter Uppers): Sherwin-Williams Worldly Gray in Eggshell | Cabinet Paint (Lowers): Sherwin-Williams Adaptive Shade in Eggshell | Cabinet Paint (Island): Sherwin-Williams Rosemary in Eggshell | Wall Paint: Sherwin-Williams Pearly White in Eggshell | For more visit: https://kbcrate.com/kitchencrate-custom-arrowwood-drive-in-riverbank-ca-is-complete/
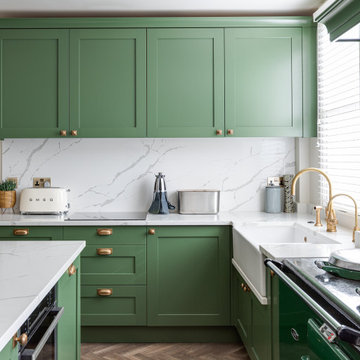
This bespoke Shaker kitchen has been hand painted in an inspired colour choice, totally suited to the traditional style yet perfectly on trend and very individual. We love the pairing of the modern marble worktops and splashback with the rich and atmospheric ‘Minster Green’. The contrasts in colour and texture look stunning and the Aga range cooker looks properly at home in this classic setting.
All the details have been carefully considered; the Armac Martin handles in Burnished Brass, the taps in Satin Brass and the Perrin & Rowe Belfast Sink all tap into the Victorian era yet the modern touches provide all the convenience without looking out of place.
The bespoke dresser combines classic styling with modern touches to create a stand-alone piece of furniture that is perfect for displaying favourites pieces and family photos. Using the same paint colour and work top unifies the whole look.
Moving into the spacious utility room, the bespoke cabinets (again, in a Layon Shaker style) but this time hand painted in Treron – another traditional colour but softer and accented with the pretty pink tiling. The run of tall cabinets and open shelving unit are designed to be functional in a room that needs different considerations than a kitchen. Together with the shelving and hanging hooks there’s a place for everything and everything has its place.

Пример оригинального дизайна: п-образная кухня среднего размера в морском стиле с обеденным столом, врезной мойкой, фасадами в стиле шейкер, белыми фасадами, столешницей из кварцевого агломерата, белым фартуком, фартуком из керамогранитной плитки, техникой из нержавеющей стали, паркетным полом среднего тона, островом, коричневым полом и белой столешницей
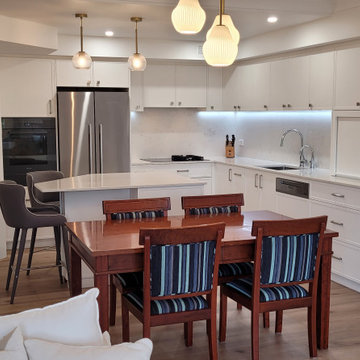
Kitchen redesign with hidden laundry, kitchen with skinny shaker profile.
На фото: угловая кухня среднего размера в современном стиле с обеденным столом, одинарной мойкой, фасадами в стиле шейкер, белыми фасадами, столешницей из кварцевого агломерата, белым фартуком, фартуком из кварцевого агломерата, техникой из нержавеющей стали, полом из ламината, островом, коричневым полом, белой столешницей и многоуровневым потолком с
На фото: угловая кухня среднего размера в современном стиле с обеденным столом, одинарной мойкой, фасадами в стиле шейкер, белыми фасадами, столешницей из кварцевого агломерата, белым фартуком, фартуком из кварцевого агломерата, техникой из нержавеющей стали, полом из ламината, островом, коричневым полом, белой столешницей и многоуровневым потолком с
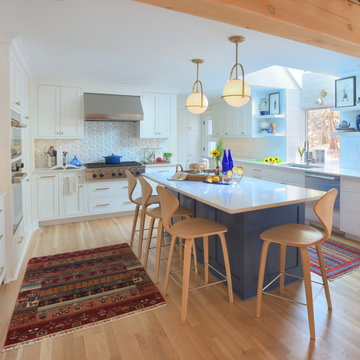
The original kitchen, although generous in size, was out of touch with our clients personal style. When a plumbing mishap caused significant damage to the space, the homeowners seized the opportunity to create the culinary workspace of their dreams.
At the top of their wish list was a well designed kitchen, both aesthetically and functionally. State of the art appliances were selected based on the client's functional requirements and the optimal layout was tailored to family dinners and occasional entertaining. At the heart of the existing kitchen was a large and highly utilized island, keeping this was a high priority. An unused audio cabinet with outdated components was removed to create a much needed dry bar. The large refrigerator, and beverage fridge drawers were concealed behind custom made cabinetry panels and were positioned adjacent to the family seating area for easy access. Attributes such as spice storage, silver dividers and a tall pantry storage ensured everything had its place.
Sherwin Williams, indigo batik (as seen on the island) was carried through the home allowing a visual connection throughout the home while the bright white perimeter cabinets created lightness and dramatic contrast. Brass hardware and decorative lighting gave the space a hint of understated glamour while pulling the warm tones found in the lattice of veining in the cambria quartz countertop.
It is hard not to notice, however, the dramatic impact of the large ceramic, three dimensional, hexagon tiles that highlight the range wall. Companion subway tiles created continuity throughout the expansive kitchen, adorning the backsplash through the rest of the space.
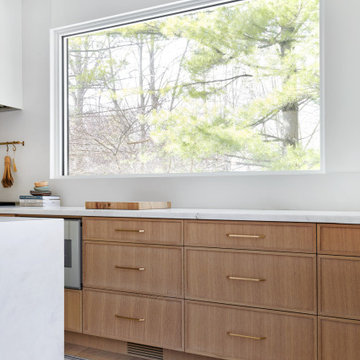
A closer look at our rift cut white oak Slim Shaker cabinets.
Свежая идея для дизайна: кухня среднего размера в современном стиле с обеденным столом, врезной мойкой, фасадами в стиле шейкер, светлыми деревянными фасадами, мраморной столешницей, белым фартуком, техникой из нержавеющей стали, светлым паркетным полом, островом, бежевым полом и белой столешницей - отличное фото интерьера
Свежая идея для дизайна: кухня среднего размера в современном стиле с обеденным столом, врезной мойкой, фасадами в стиле шейкер, светлыми деревянными фасадами, мраморной столешницей, белым фартуком, техникой из нержавеющей стали, светлым паркетным полом, островом, бежевым полом и белой столешницей - отличное фото интерьера

На фото: угловая кухня среднего размера в стиле неоклассика (современная классика) с обеденным столом, врезной мойкой, фасадами в стиле шейкер, синими фасадами, столешницей из кварцита, белым фартуком, фартуком из керамической плитки, техникой под мебельный фасад, паркетным полом среднего тона, островом, бежевым полом и белой столешницей

A fantastic Persian rug from Blue Parakeet Rugs brings the whole color scheme together. Vintage touches include the Wedgewood stove, the pendant light over the sink, the red bakelite clock, the vintage footstool ( a Rose Bowl find) and my collection of early California Pottery.
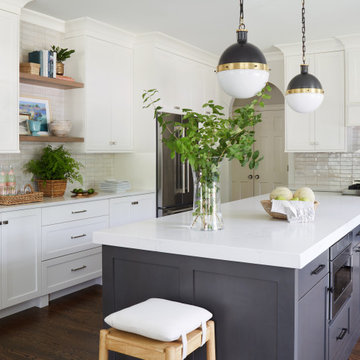
The classic elements beautifully compliment the contemporary touches in a new kitchen that fits both the style of the home and the tastes of the homeowner. The artisan Zellige Tile juxtapose the classic Hicks pendents. A matte finish quartz countertop and a traditional white cabinet style anchor the room while the charcoal island adds interest. The open shelving between cabinets provides just the right amount of functional storage and display space.

Having a view like that in a kitchen like this ?
.....yes please
Пример оригинального дизайна: угловая кухня среднего размера в классическом стиле с обеденным столом, двойной мойкой, фасадами в стиле шейкер, белыми фасадами, столешницей из кварцевого агломерата, белым фартуком, фартуком из плитки кабанчик, черной техникой, бетонным полом, островом, серым полом, белой столешницей и сводчатым потолком
Пример оригинального дизайна: угловая кухня среднего размера в классическом стиле с обеденным столом, двойной мойкой, фасадами в стиле шейкер, белыми фасадами, столешницей из кварцевого агломерата, белым фартуком, фартуком из плитки кабанчик, черной техникой, бетонным полом, островом, серым полом, белой столешницей и сводчатым потолком

A grand Larchmont Tudor with original millwork and details was ready for a new kitchen after raising the kids and spending decades cooking in a cramped dark kitchen. Designer Sarah Robertson of Studio Dearborn helped her client achieve a look that blended perfectly with the Tudor home. The kitchen was bumped out a bit to open up the space, and new millwork was designed to bring the original Tudor charm into the modernized kitchen space. A geometric Ann Sacks tile introduces shape and texture to the space, and a little modern edginess, while the cabinetry and doors reflect the old world motifs of a Tudor revival.
Photos Adam Macchia. For more information, you may visit our website at www.studiodearborn.com or email us at info@studiodearborn.com.

A before and after our Bear Flat renovation.
Shows how the space can be transformed!
Here we removed the chimney breast separating the kitchen and dining space, and altered the doors and windows in the space. Overall it gives one large, open-plan kitchen/living/dining room.
#homesofbath #beforeandafter #kitchendesign
Кухня с обеденным столом и фасадами в стиле шейкер – фото дизайна интерьера
9