Кухня с обеденным столом и фартуком из дерева – фото дизайна интерьера
Сортировать:
Бюджет
Сортировать:Популярное за сегодня
161 - 180 из 3 793 фото
1 из 3
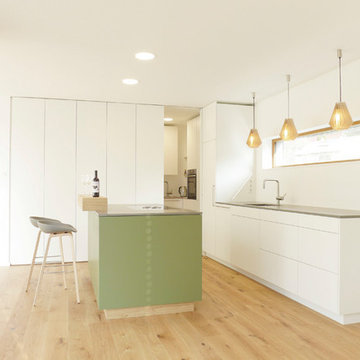
Mehr Farbe wagen! Auch wenn schwarz und weiß nach wie vor die dominierenden Farben in der Küche sind, hebt auch ein sanfter Grünton- gut abgestimmt mit Beleuchtung und Bodenbelag- den Küchenblock zum Zentrum der Küche. Der Tresen lädt durch die ins Kochfeld integrierte Dunstabzugshaube nicht nur zur Kommunikation ein, sondern mit den gemütlichen Barhockern auch zur ganz privaten Kochshow.
Alle Bildrechte verbleiben bei Silke Rabe
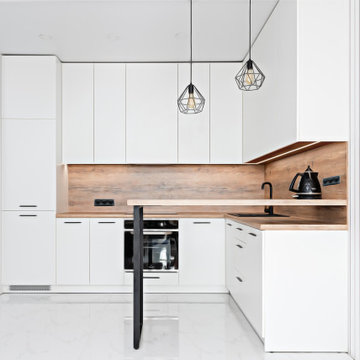
Clean modern kitchens is so timeless and versetile to decorate!
Пример оригинального дизайна: угловая кухня среднего размера в стиле модернизм с обеденным столом, двойной мойкой, плоскими фасадами, белыми фасадами, деревянной столешницей, бежевым фартуком, фартуком из дерева, техникой из нержавеющей стали, полом из керамогранита, полуостровом, белым полом и бежевой столешницей
Пример оригинального дизайна: угловая кухня среднего размера в стиле модернизм с обеденным столом, двойной мойкой, плоскими фасадами, белыми фасадами, деревянной столешницей, бежевым фартуком, фартуком из дерева, техникой из нержавеющей стали, полом из керамогранита, полуостровом, белым полом и бежевой столешницей
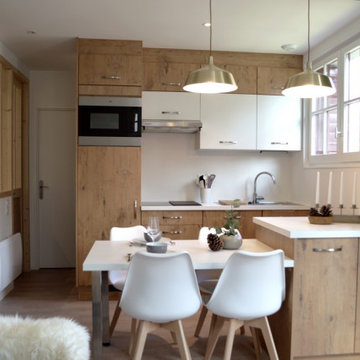
Пример оригинального дизайна: маленькая параллельная кухня в стиле рустика с обеденным столом, одинарной мойкой, плоскими фасадами, светлыми деревянными фасадами, столешницей из ламината, белым фартуком, фартуком из дерева, техникой под мебельный фасад, светлым паркетным полом, островом, бежевым полом и белой столешницей для на участке и в саду
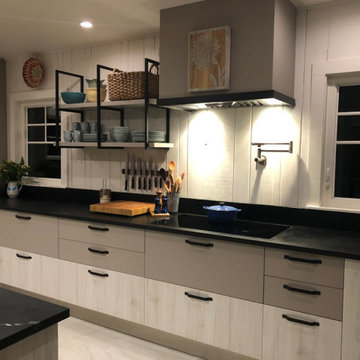
На фото: п-образная кухня среднего размера в стиле модернизм с обеденным столом, врезной мойкой, плоскими фасадами, серыми фасадами, столешницей из талькохлорита, белым фартуком, фартуком из дерева, техникой из нержавеющей стали, полуостровом и черной столешницей
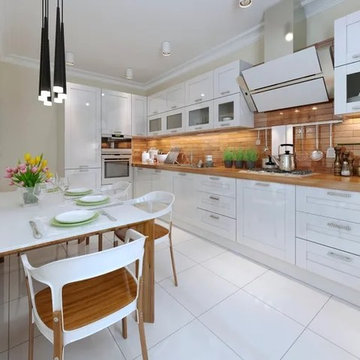
На фото: угловая кухня среднего размера в современном стиле с обеденным столом, фасадами в стиле шейкер, белыми фасадами, деревянной столешницей, коричневым фартуком, фартуком из дерева, белой техникой, полом из керамогранита, белым полом и коричневой столешницей без острова
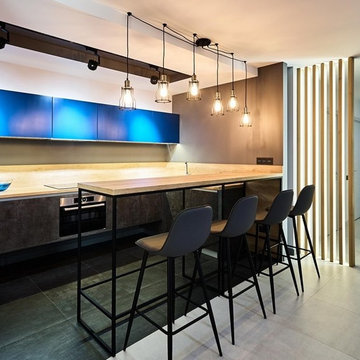
Подвесные нижние и невысокие верхние ящики делают кухню лёгкой .
На фото: маленькая угловая кухня в стиле лофт с обеденным столом, накладной мойкой, плоскими фасадами, черными фасадами, столешницей из ламината, фартуком из дерева, цветной техникой и полом из керамогранита без острова для на участке и в саду с
На фото: маленькая угловая кухня в стиле лофт с обеденным столом, накладной мойкой, плоскими фасадами, черными фасадами, столешницей из ламината, фартуком из дерева, цветной техникой и полом из керамогранита без острова для на участке и в саду с
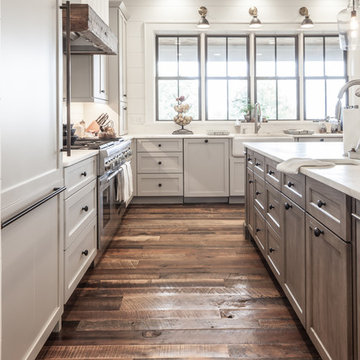
Свежая идея для дизайна: большая угловая кухня в стиле кантри с обеденным столом, фасадами в стиле шейкер, белыми фасадами, мраморной столешницей, белым фартуком, паркетным полом среднего тона, островом, коричневым полом, с полувстраиваемой мойкой (с передним бортиком), фартуком из дерева и техникой под мебельный фасад - отличное фото интерьера

Nos clients ont fait appel à notre agence pour une rénovation partielle.
L'une des pièces à rénover était le salon & la cuisine. Les deux pièces étaient auparavant séparées par un mur.
Nous avons déposé ce dernier pour le remplacer par une verrière semi-ouverte. Ainsi la lumière circule, les espaces s'ouvrent tout en restant délimités esthétiquement.
Les pièces étant tout en longueur, nous avons décidé de concevoir la verrière avec des lignes déstructurées. Ceci permet d'avoir un rendu dynamique et esthétique.
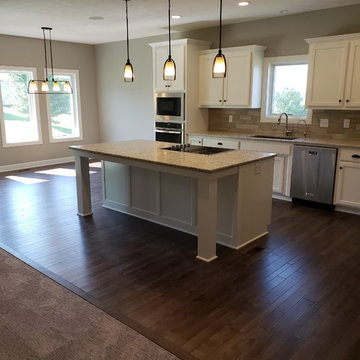
New home kitchen. open floor plan with dinette area. stainless steal appliances
Свежая идея для дизайна: большая угловая кухня в классическом стиле с обеденным столом, врезной мойкой, фасадами в стиле шейкер, белыми фасадами, столешницей из кварцевого агломерата, коричневым фартуком, фартуком из дерева, техникой из нержавеющей стали, полом из сланца, островом, коричневым полом и бежевой столешницей - отличное фото интерьера
Свежая идея для дизайна: большая угловая кухня в классическом стиле с обеденным столом, врезной мойкой, фасадами в стиле шейкер, белыми фасадами, столешницей из кварцевого агломерата, коричневым фартуком, фартуком из дерева, техникой из нержавеющей стали, полом из сланца, островом, коричневым полом и бежевой столешницей - отличное фото интерьера
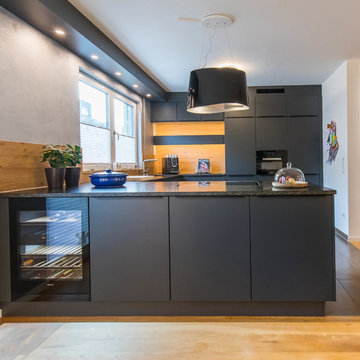
Exklusive, schwarze Wohnküche mit Holzakzenten für die ganze Familie in Erlangen. Zu einer gelungenen Küchenplanung tragen nicht nur hochwertige Materialien, sondern auch eine durchdachte Linienführung bei den Fronten und ein Beleuchtungskonzept bei.
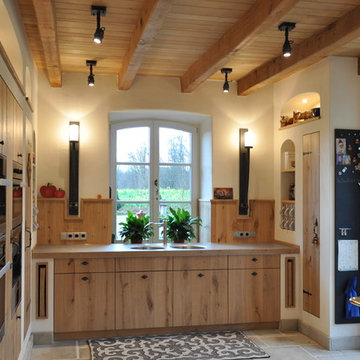
Landhausküche individuell nach Maß aus der eigenen Tischlerei von KLOCKE Interieur, Möbelwerkstätte GmbH
Идея дизайна: огромная кухня в стиле кантри с обеденным столом, фасадами цвета дерева среднего тона, столешницей из нержавеющей стали, техникой из нержавеющей стали, плоскими фасадами, двойной мойкой и фартуком из дерева без острова
Идея дизайна: огромная кухня в стиле кантри с обеденным столом, фасадами цвета дерева среднего тона, столешницей из нержавеющей стали, техникой из нержавеющей стали, плоскими фасадами, двойной мойкой и фартуком из дерева без острова

This open kitchen, making the best use of space, features a wet bar combo coffee nook with a wine cooler and a Miele Built In Coffee machine. Nice!
Источник вдохновения для домашнего уюта: кухня среднего размера в стиле неоклассика (современная классика) с обеденным столом, с полувстраиваемой мойкой (с передним бортиком), фасадами в стиле шейкер, серыми фасадами, гранитной столешницей, белым фартуком, фартуком из дерева, техникой из нержавеющей стали, светлым паркетным полом, островом и белой столешницей
Источник вдохновения для домашнего уюта: кухня среднего размера в стиле неоклассика (современная классика) с обеденным столом, с полувстраиваемой мойкой (с передним бортиком), фасадами в стиле шейкер, серыми фасадами, гранитной столешницей, белым фартуком, фартуком из дерева, техникой из нержавеющей стали, светлым паркетным полом, островом и белой столешницей
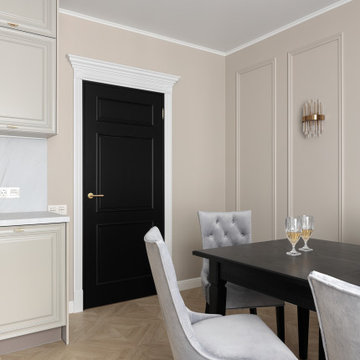
Пример оригинального дизайна: угловая, светлая, серо-белая кухня среднего размера в классическом стиле с обеденным столом, одинарной мойкой, фасадами с выступающей филенкой, серыми фасадами, столешницей из ламината, белым фартуком, фартуком из дерева, черной техникой, полом из ламината, бежевым полом и белой столешницей без острова
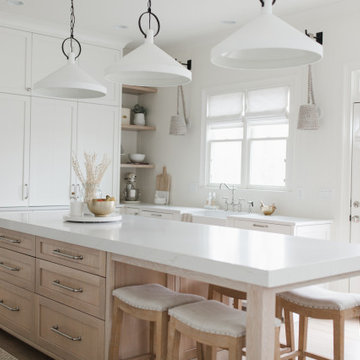
Идея дизайна: п-образная кухня в морском стиле с обеденным столом, с полувстраиваемой мойкой (с передним бортиком), фасадами в стиле шейкер, белыми фасадами, столешницей из кварцевого агломерата, белым фартуком, фартуком из дерева, техникой из нержавеющей стали, светлым паркетным полом, островом, коричневым полом и белой столешницей

This beautiful hand painted railing kitchen was designed by wood works Brighton. The idea was for the kitchen to blend seamlessly into the grand room. The kitchen island is on castor wheels so it can be moved for dancing.
This is a luxurious kitchen for a great family to enjoy.
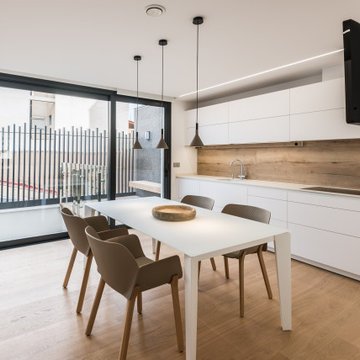
Se trata de una cocina preciosa de Santos.
Toda blanca con la trasera de madera.
El concepto de esta cocina era ocultar todos los servicios y que pareciera un mueble.
Tiene una zona de bancada que contiene el lavavajillas fregadero y fuegos. y detrás tiene una gran armariada que contiene , frigos, lavadora secadora y zona de desayuno oculta con unas puertas coplanares.
Todo en tonos muy claros y con mucha sencillez y limpieza.
Las sillas de la cocina son la Nuez de Patricia Urquiola, unas piezas que ponen el toque.
Las lámpara que cuelgan sobre la mesa son muy bonitas de hormigón visto.
Estos espacios lucen más al natural porque se puede apreciar la riqueza de los materiales.
Hay una puerta de hierro y vidrio para continuidad visual de toda la planta.
En el lado opuesto se encuentra una enorme cristalera que comunica con un patio interior y una pequeña terraza.
El televisor se colocó anclado al techo.
La iluminación de los muebles de cocina se realizo por un led corrido acompañando la bancada.
Se coloco un led bajo los muebles altos de la cocina.
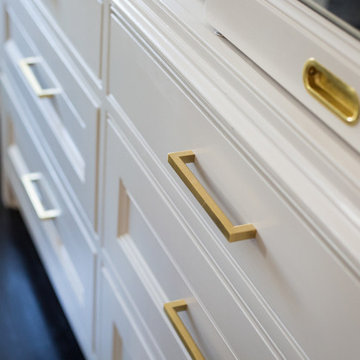
The Cherry Road project is a humble yet striking example of how small changes can have a big impact. A meaningful project as the final room to be renovated in this house, thus our completion aligned with the family’s move-in. The kitchen posed a number of problems the design worked to remedy. Such as an existing window oriented the room towards a neighboring driveway. The initial design move sought to reorganize the space internally, focusing the view from the sink back through the house to the pool and courtyard beyond. This simple repositioning allowed the range to center on the opposite wall, flanked by two windows that reduce direct views to the driveway while increasing the natural light of the space.
Opposite that opening to the dining room, we created a new custom hutch that has the upper doors bypass doors incorporate an antique mirror, then led they magnified the light and view opposite side of the room. The ceilings we were confined to eight foot four, so we wanted to create as much verticality as possible. All the cabinetry was designed to go to the ceiling, incorporating a simple coat mold at the ceiling. The west wall of the kitchen is primarily floor-to-ceiling storage behind paneled doors. So the refrigeration and freezers are fully integrated.
The island has a custom steel base with hammered legs, with a natural wax finish on it. The top is soapstone and incorporates an integral drain board in the kitchen sink. We did custom bar stools with steel bases and upholstered seats. At the range, we incorporated stainless steel countertops to integrate with the range itself, to make that more seamless flow. The edge detail is historic from the 1930s.
There is a concealed sort of office for the homeowner behind custom, bi-folding panel doors. So it can be closed and totally concealed, or opened up and engaged with the kitchen.
In the office area, which was a former pantry, we repurposed a granite marble top that was on the former island. Then the walls have a grass cloth wall covering, which is pinnable, so the homeowner can display photographs, calendars, and schedules.
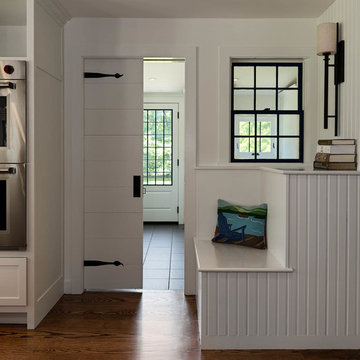
Rob Karosis: Photographer
Идея дизайна: большая угловая кухня в стиле фьюжн с обеденным столом, врезной мойкой, фасадами в стиле шейкер, белыми фасадами, гранитной столешницей, белым фартуком, фартуком из дерева, техникой из нержавеющей стали, паркетным полом среднего тона, островом и коричневым полом
Идея дизайна: большая угловая кухня в стиле фьюжн с обеденным столом, врезной мойкой, фасадами в стиле шейкер, белыми фасадами, гранитной столешницей, белым фартуком, фартуком из дерева, техникой из нержавеющей стали, паркетным полом среднего тона, островом и коричневым полом
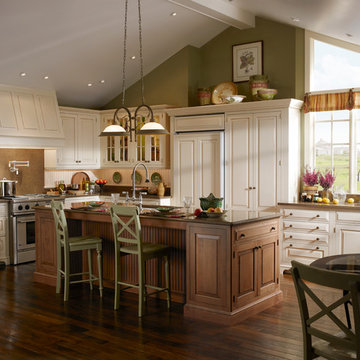
Brookhaven Houston Cape Cod - Whether a summer cottage or year-round dwelling, the soft earth tones, open floor plan, and simple accessories of this Cape Cod Kitchen create a space that is warm, welcoming, and unpretentious.

Our design process is set up to tease out what is unique about a project and a client so that we can create something peculiar to them. When we first went to see this client, we noticed that they used their fridge as a kind of notice board to put up pictures by the kids, reminders, lists, cards etc… with magnets onto the metal face of the old fridge. In their new kitchen they wanted integrated appliances and for things to be neat, but we felt these drawings and cards needed a place to be celebrated and we proposed a cork panel integrated into the cabinet fronts… the idea developed into a full band of cork, stained black to match the black front of the oven, to bind design together. It also acts as a bit of a sound absorber (important when you have 3yr old twins!) and sits over the splash back so that there is a lot of space to curate an evolving backdrop of things you might pin to it.
In this design, we wanted to design the island as big table in the middle of the room. The thing about thinking of an island like a piece of furniture in this way is that it allows light and views through and around; it all helps the island feel more delicate and elegant… and the room less taken up by island. The frame is made from solid oak and we stained it black to balance the composition with the stained cork.
The sink run is a set of floating drawers that project from the wall and the flooring continues under them - this is important because again, it makes the room feel more spacious. The full height cabinets are purposefully a calm, matt off white. We used Farrow and Ball ’School house white’… because its our favourite ‘white’ of course! All of the whitegoods are integrated into this full height run: oven, microwave, fridge, freezer, dishwasher and a gigantic pantry cupboard.
A sweet detail is the hand turned cabinet door knobs - The clients are music lovers and the knobs are enlarged versions of the volume knob from a 1970s record player.
Кухня с обеденным столом и фартуком из дерева – фото дизайна интерьера
9