Кухня с обеденным столом и деревянной столешницей – фото дизайна интерьера
Сортировать:
Бюджет
Сортировать:Популярное за сегодня
161 - 180 из 19 905 фото
1 из 3
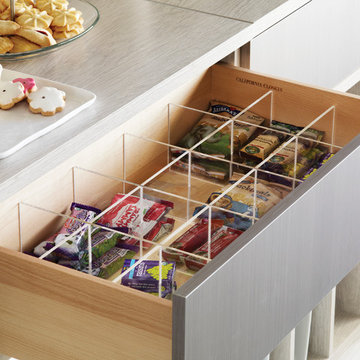
Drawer dividers provide a perfect place for odd-size items like snacks and cooking utensils.
"Food prep and storage become a breeze with smart accessories that make your pantry more efficient. Our pantry solutions will transform any kitchen into an organized space, ensuring well-designed, functional storage where every item can be easily placed and retrieved."
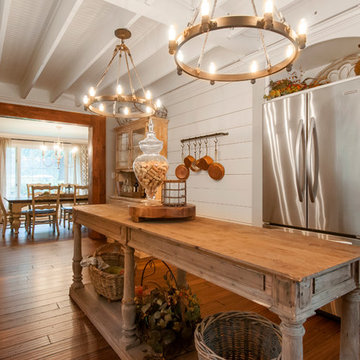
Dan Farmer
На фото: п-образная кухня в стиле кантри с обеденным столом, белыми фасадами, деревянной столешницей, техникой из нержавеющей стали, с полувстраиваемой мойкой (с передним бортиком), фасадами в стиле шейкер, белым фартуком, фартуком из плитки кабанчик, паркетным полом среднего тона, островом и коричневым полом с
На фото: п-образная кухня в стиле кантри с обеденным столом, белыми фасадами, деревянной столешницей, техникой из нержавеющей стали, с полувстраиваемой мойкой (с передним бортиком), фасадами в стиле шейкер, белым фартуком, фартуком из плитки кабанчик, паркетным полом среднего тона, островом и коричневым полом с
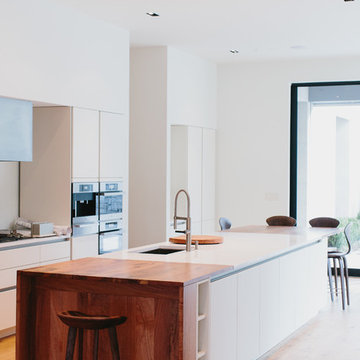
Breakfast Counter
Material: Oak
Источник вдохновения для домашнего уюта: большая угловая кухня в стиле модернизм с обеденным столом, плоскими фасадами, белыми фасадами, деревянной столешницей, паркетным полом среднего тона и островом
Источник вдохновения для домашнего уюта: большая угловая кухня в стиле модернизм с обеденным столом, плоскими фасадами, белыми фасадами, деревянной столешницей, паркетным полом среднего тона и островом
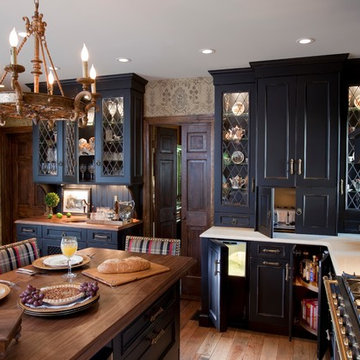
kitchendesigns.com
Designed by Mario Mulea at Kitchen Designs by Ken Kelly, Inc.
Cabinetry: Brookhaven by Wood Mode
Идея дизайна: большая п-образная кухня в классическом стиле с обеденным столом, фасадами с утопленной филенкой, черными фасадами, деревянной столешницей, черной техникой, паркетным полом среднего тона, островом и бежевым фартуком
Идея дизайна: большая п-образная кухня в классическом стиле с обеденным столом, фасадами с утопленной филенкой, черными фасадами, деревянной столешницей, черной техникой, паркетным полом среднего тона, островом и бежевым фартуком
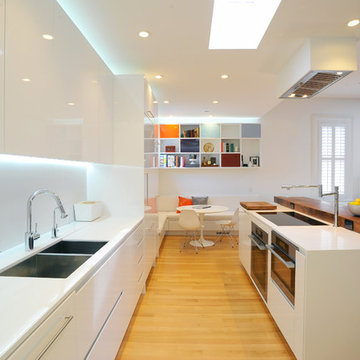
This minimalistic kitchen is given well balanced combination of natural daylight via skylights, accent lights, accent colors and a wood slab counter.
На фото: параллельная кухня в стиле модернизм с обеденным столом, двойной мойкой, плоскими фасадами, белыми фасадами, деревянной столешницей и техникой из нержавеющей стали
На фото: параллельная кухня в стиле модернизм с обеденным столом, двойной мойкой, плоскими фасадами, белыми фасадами, деревянной столешницей и техникой из нержавеющей стали
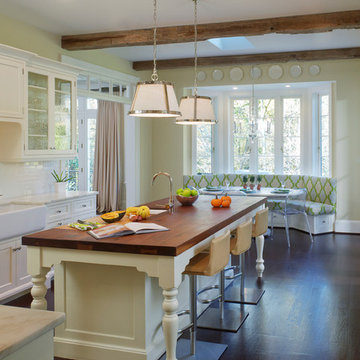
Photographer: Anice Hoachlander from Hoachlander Davis Photography, LLC
Principal Designer: Anthony "Ankie" Barnes, AIA, LEED AP
На фото: угловая кухня в классическом стиле с с полувстраиваемой мойкой (с передним бортиком), деревянной столешницей, обеденным столом, стеклянными фасадами, белым фартуком, фартуком из плитки кабанчик и эркером с
На фото: угловая кухня в классическом стиле с с полувстраиваемой мойкой (с передним бортиком), деревянной столешницей, обеденным столом, стеклянными фасадами, белым фартуком, фартуком из плитки кабанчик и эркером с
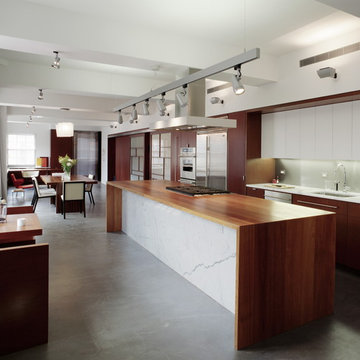
Floto & Warner
Стильный дизайн: параллельная кухня в стиле модернизм с техникой из нержавеющей стали, деревянной столешницей и обеденным столом - последний тренд
Стильный дизайн: параллельная кухня в стиле модернизм с техникой из нержавеющей стали, деревянной столешницей и обеденным столом - последний тренд
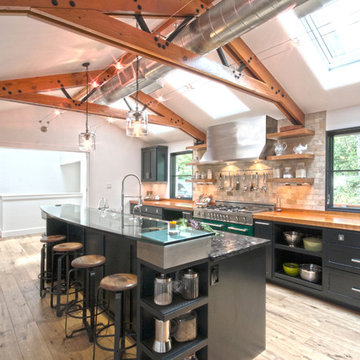
Christopher Davison, AIA
Пример оригинального дизайна: большая угловая кухня в стиле лофт с обеденным столом, врезной мойкой, фасадами в стиле шейкер, черными фасадами, деревянной столешницей, бежевым фартуком, фартуком из каменной плитки, техникой из нержавеющей стали, светлым паркетным полом и островом
Пример оригинального дизайна: большая угловая кухня в стиле лофт с обеденным столом, врезной мойкой, фасадами в стиле шейкер, черными фасадами, деревянной столешницей, бежевым фартуком, фартуком из каменной плитки, техникой из нержавеющей стали, светлым паркетным полом и островом
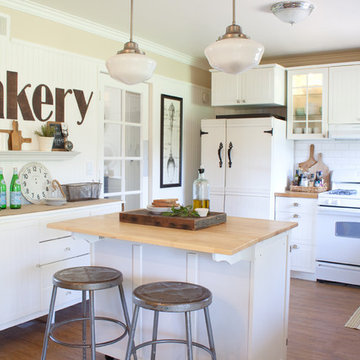
Completed on a small budget, this hard working kitchen refused to compromise on style. The upper and lower perimeter cabinets, sink and countertops are all from IKEA. The vintage schoolhouse pendant lights over the island were an eBay score, and the pendant over the sink is from Restoration Hardware. The BAKERY letters were made custom, and the vintage metal bar stools were an antique store find, as were many of the accessories used in this space. Oh, and in case you were wondering, that refrigerator was a DIY project compiled of nothing more than a circa 1970 fridge, beadboard, moulding, and some fencing hardware found at a local hardware store.

This project aims to be the first residence in San Francisco that is completely self-powering and carbon neutral. The architecture has been developed in conjunction with the mechanical systems and landscape design, each influencing the other to arrive at an integrated solution. Working from the historic façade, the design preserves the traditional formal parlors transitioning to an open plan at the central stairwell which defines the distinction between eras. The new floor plates act as passive solar collectors and radiant tubing redistributes collected warmth to the original, North facing portions of the house. Careful consideration has been given to the envelope design in order to reduce the overall space conditioning needs, retrofitting the old and maximizing insulation in the new.
Photographer Ken Gutmaker
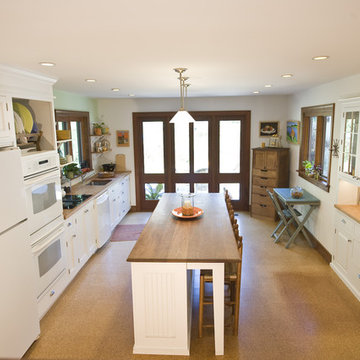
Kitchen remodel in West Chester, PA. Photos by John Welsh.
Свежая идея для дизайна: прямая кухня в классическом стиле с белой техникой, деревянной столешницей, обеденным столом и белыми фасадами - отличное фото интерьера
Свежая идея для дизайна: прямая кухня в классическом стиле с белой техникой, деревянной столешницей, обеденным столом и белыми фасадами - отличное фото интерьера
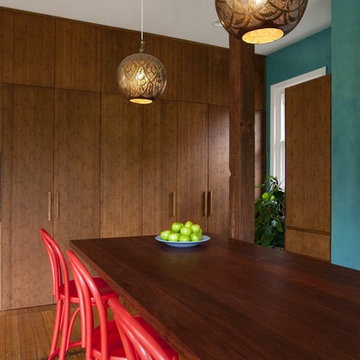
Residential Interior Design & Decoration project by Camilla Molders Design
Стильный дизайн: большая кухня в современном стиле с обеденным столом, плоскими фасадами, фасадами цвета дерева среднего тона, врезной мойкой, деревянной столешницей, зеленым фартуком, фартуком из керамической плитки, техникой из нержавеющей стали, паркетным полом среднего тона и островом - последний тренд
Стильный дизайн: большая кухня в современном стиле с обеденным столом, плоскими фасадами, фасадами цвета дерева среднего тона, врезной мойкой, деревянной столешницей, зеленым фартуком, фартуком из керамической плитки, техникой из нержавеющей стали, паркетным полом среднего тона и островом - последний тренд
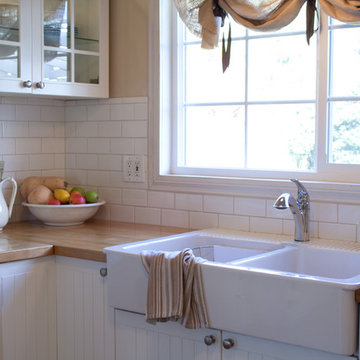
Completed on a small budget, this hard working kitchen refused to compromise on style. The upper and lower perimeter cabinets, sink and countertops are all from IKEA. The vintage schoolhouse pendant lights over the island were an eBay score, and the pendant over the sink is from Restoration Hardware. The BAKERY letters were made custom, and the vintage metal bar stools were an antique store find, as were many of the accessories used in this space. Oh, and in case you were wondering, that refrigerator was a DIY project compiled of nothing more than a circa 1970 fridge, beadboard, moulding, and some fencing hardware found at a local hardware store.
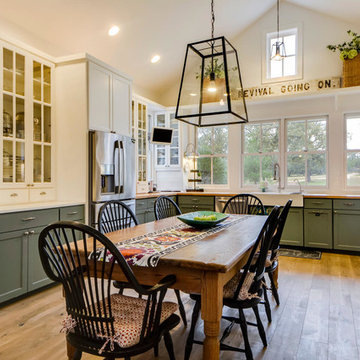
Travis Wayne Baker
Источник вдохновения для домашнего уюта: п-образная кухня в стиле кантри с обеденным столом, с полувстраиваемой мойкой (с передним бортиком), зелеными фасадами, деревянной столешницей, техникой из нержавеющей стали, светлым паркетным полом и фасадами в стиле шейкер
Источник вдохновения для домашнего уюта: п-образная кухня в стиле кантри с обеденным столом, с полувстраиваемой мойкой (с передним бортиком), зелеными фасадами, деревянной столешницей, техникой из нержавеющей стали, светлым паркетным полом и фасадами в стиле шейкер
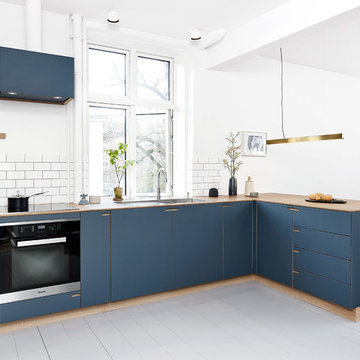
Despite inherent obstacles of four doors and two windows, we managed to proportion and accommodate all elements, giving the space an elegant feel with natural transitions and light coming in from several sides.

Butcher Block Shelving
IKEA Kitchen Cabinets and Appliances
Anthropologie Dishes
Restoration Hardware Wall Lights
Vintage Accessories
На фото: маленькая параллельная кухня в стиле рустика с обеденным столом, с полувстраиваемой мойкой (с передним бортиком), фасадами в стиле шейкер, белыми фасадами, деревянной столешницей, белым фартуком, техникой из нержавеющей стали, бетонным полом, островом, серым полом, коричневой столешницей и балками на потолке для на участке и в саду
На фото: маленькая параллельная кухня в стиле рустика с обеденным столом, с полувстраиваемой мойкой (с передним бортиком), фасадами в стиле шейкер, белыми фасадами, деревянной столешницей, белым фартуком, техникой из нержавеющей стали, бетонным полом, островом, серым полом, коричневой столешницей и балками на потолке для на участке и в саду

Silk painted Shaker style kitchen designed for a busy family who desired a kitchen which would grow with the family.
A space which would inspire aspiring young cooks, teenagers grabbing a midnight snack, and adults entertaining friends.
Shades of grey combined with the warm tone of copper and iroko make for an easy living come work space.

Источник вдохновения для домашнего уюта: большая кухня в стиле кантри с обеденным столом, накладной мойкой, плоскими фасадами, деревянной столешницей, цветной техникой, полом из керамогранита, бежевым полом и коричневой столешницей без острова
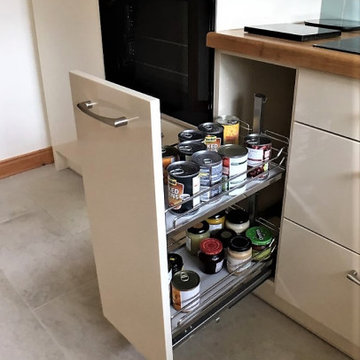
This beautiful Chippendale compact kitchen in Technica Gloss stone has lots to offer! The Oak worktops look great against the Duck egg tiles, which gives a subtle pop of colour. Kessebohmer pull out are the perfect storage solution for ease of use.

Notre projet Jaurès est incarne l’exemple du cocon parfait pour une petite famille.
Une pièce de vie totalement ouverte mais avec des espaces bien séparés. On retrouve le blanc et le bois en fil conducteur. Le bois, aux sous-tons chauds, se retrouve dans le parquet, la table à manger, les placards de cuisine ou les objets de déco. Le tout est fonctionnel et bien pensé.
Dans tout l’appartement, on retrouve des couleurs douces comme le vert sauge ou un bleu pâle, qui nous emportent dans une ambiance naturelle et apaisante.
Un nouvel intérieur parfait pour cette famille qui s’agrandit.
Кухня с обеденным столом и деревянной столешницей – фото дизайна интерьера
9