Кухня с обеденным столом и белыми фасадами – фото дизайна интерьера
Сортировать:
Бюджет
Сортировать:Популярное за сегодня
81 - 100 из 302 015 фото
1 из 3

AFTER
Идея дизайна: большая угловая кухня в стиле модернизм с обеденным столом, одинарной мойкой, фасадами в стиле шейкер, белыми фасадами, гранитной столешницей, серым фартуком, фартуком из каменной плитки, техникой из нержавеющей стали, темным паркетным полом и островом
Идея дизайна: большая угловая кухня в стиле модернизм с обеденным столом, одинарной мойкой, фасадами в стиле шейкер, белыми фасадами, гранитной столешницей, серым фартуком, фартуком из каменной плитки, техникой из нержавеющей стали, темным паркетным полом и островом

Photo Credit: Neil Landino,
Counter Top: Connecticut Stone Calacatta Gold Honed Marble,
Kitchen Sink: 39" Wide Risinger Double Bowl Fireclay,
Paint Color: Benjamin Moore Arctic Gray 1577,
Trim Color: Benjamin Moore White Dove,
Kitchen Faucet: Perrin and Rowe Bridge Kitchen Faucet
Pendant Lights: Benson Pendant | Restoration Hardware,
Island Cabinets: Greenfield Custom Cabinetry-Color-Eucalyptus
VIDEO BLOG, EPISODE 2 – FINDING THE PERFECT STONE
Watch this happy client’s testimonial on how Connecticut Stone transformed her existing kitchen into a bright, beautiful and functional space.Featuring Calacatta Gold Marble and Carrara Marble.
Video Link: https://youtu.be/hwbWNMFrAV0

Custom hood with faux finish
Reflex Photo
Стильный дизайн: большая угловая кухня в стиле кантри с фасадами с утопленной филенкой, белыми фасадами, белым фартуком, техникой из нержавеющей стали, островом, обеденным столом, врезной мойкой и полом из керамогранита - последний тренд
Стильный дизайн: большая угловая кухня в стиле кантри с фасадами с утопленной филенкой, белыми фасадами, белым фартуком, техникой из нержавеющей стали, островом, обеденным столом, врезной мойкой и полом из керамогранита - последний тренд

When this suburban family decided to renovate their kitchen, they knew that they wanted a little more space. Advance Design worked together with the homeowner to design a kitchen that would work for a large family who loved to gather regularly and always ended up in the kitchen! So the project began with extending out an exterior wall to accommodate a larger island and more moving-around space between the island and the perimeter cabinetry.
Style was important to the cook, who began collecting accessories and photos of the look she loved for months prior to the project design. She was drawn to the brightness of whites and grays, and the design accentuated this color palette brilliantly with the incorporation of a warm shade of brown woods that originated from a dining room table that was a family favorite. Classic gray and white cabinetry from Dura Supreme hits the mark creating a perfect balance between bright and subdued. Hints of gray appear in the bead board detail peeking just behind glass doors, and in the application of the handsome floating wood shelves between cabinets. White subway tile is made extra interesting with the application of dark gray grout lines causing it to be a subtle but noticeable detail worthy of attention.
Suede quartz Silestone graces the countertops with a soft matte hint of color that contrasts nicely with the presence of white painted cabinetry finished smartly with the brightness of a milky white farm sink. Old melds nicely with new, as antique bronze accents are sprinkled throughout hardware and fixtures, and work together unassumingly with the sleekness of stainless steel appliances.
The grace and timelessness of this sparkling new kitchen maintains the charm and character of a space that has seen generations past. And now this family will enjoy this new space for many more generations to come in the future with the help of the team at Advance Design Studio.
Dura Supreme Cabinetry
Photographer: Joe Nowak

Greg Premru Photography, Inc
Идея дизайна: угловая кухня в классическом стиле с обеденным столом, с полувстраиваемой мойкой (с передним бортиком), фасадами в стиле шейкер, белыми фасадами, белым фартуком, фартуком из плитки кабанчик, техникой из нержавеющей стали, паркетным полом среднего тона и островом
Идея дизайна: угловая кухня в классическом стиле с обеденным столом, с полувстраиваемой мойкой (с передним бортиком), фасадами в стиле шейкер, белыми фасадами, белым фартуком, фартуком из плитки кабанчик, техникой из нержавеющей стали, паркетным полом среднего тона и островом

This shot clearly shows the vaulted ceilings and massive windows that dominate this kitchen space. These architectural accents mixed with the finishes and appliances culminate in a magnificent kitchen that is warm and inviting for all who experience it. The Zebrino marble island and backsplash are clearly shown and the LED under-lighting helps to accentuate the beautiful veining throughout the backsplash. This kitchen has since won two awards through NKBA and ASID competitions, and is the crowning jewel of our clients home.

See the before images and get more info about this project at this link >>>> http://carlaaston.com/designed/white-kitchen-designed-by-carla-aston / Miro Dvorscak, photographer

The kitchen is opened up to the living space in this small studio apartment. Custom closets and shelving frame the peninsula and define the separation between the Living and the Kitchen area.
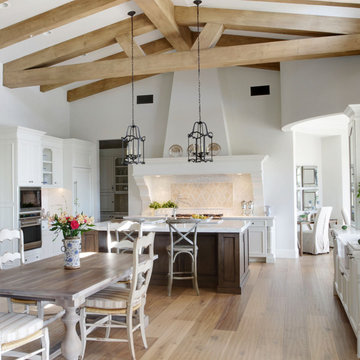
Cabinetry Essence
На фото: кухня в классическом стиле с обеденным столом, с полувстраиваемой мойкой (с передним бортиком), фасадами с утопленной филенкой, белыми фасадами, бежевым фартуком и техникой под мебельный фасад с
На фото: кухня в классическом стиле с обеденным столом, с полувстраиваемой мойкой (с передним бортиком), фасадами с утопленной филенкой, белыми фасадами, бежевым фартуком и техникой под мебельный фасад с

Photo credit: Nolan Painting
Interior Design: Raindrum Design
Пример оригинального дизайна: большая кухня в современном стиле с белыми фасадами, белым фартуком, техникой из нержавеющей стали, обеденным столом, фартуком из стеклянной плитки, островом, врезной мойкой, столешницей из талькохлорита, черной столешницей и фасадами в стиле шейкер
Пример оригинального дизайна: большая кухня в современном стиле с белыми фасадами, белым фартуком, техникой из нержавеющей стали, обеденным столом, фартуком из стеклянной плитки, островом, врезной мойкой, столешницей из талькохлорита, черной столешницей и фасадами в стиле шейкер

Backsplash - Lunada Bay Tile - Sumi-e 1 x 4 Mini Brick / Color - Izu Natural
Michael Partenio
Свежая идея для дизайна: кухня в морском стиле с фасадами в стиле шейкер, белыми фасадами, фартуком из стеклянной плитки, обеденным столом, гранитной столешницей, синим фартуком, техникой из нержавеющей стали и островом - отличное фото интерьера
Свежая идея для дизайна: кухня в морском стиле с фасадами в стиле шейкер, белыми фасадами, фартуком из стеклянной плитки, обеденным столом, гранитной столешницей, синим фартуком, техникой из нержавеющей стали и островом - отличное фото интерьера
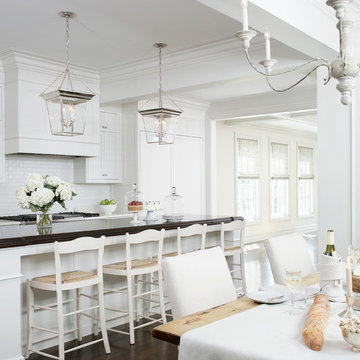
Идея дизайна: кухня в стиле неоклассика (современная классика) с обеденным столом, фасадами с утопленной филенкой, белыми фасадами, белым фартуком и фартуком из плитки кабанчик

The Back Bay House is comprised of two main structures, a nocturnal wing and a daytime wing, joined by a glass gallery space. The daytime wing maintains an informal living arrangement that includes the dining space placed in an intimate alcove, a large country kitchen and relaxing seating area which opens to a classic covered porch and on to the water’s edge. The nocturnal wing houses three bedrooms. The master at the water side enjoys views and sounds of the wildlife and the shore while the two subordinate bedrooms soak in views of the garden and neighboring meadow.
To bookend the scale and mass of the house, a whimsical tower was included to the nocturnal wing. The tower accommodates flex space for a bunk room, office or studio space. Materials and detailing of this house are based on a classic cottage vernacular language found in these sorts of buildings constructed in pre-war north america and harken back to a simpler time and scale. Eastern white cedar shingles, white painted trim and moulding collectively add a layer of texture and richness not found in today’s lexicon of detail. The house is 1,628 sf plus a 228 sf tower and a detached, two car garage which employs massing, detail and scale to allow the main house to read as dominant but not overbearing.
Designed by BC&J Architecture.

На фото: большая п-образная кухня в современном стиле с техникой под мебельный фасад, деревянной столешницей, белыми фасадами, бежевым фартуком, обеденным столом, врезной мойкой, фасадами в стиле шейкер, фартуком из керамической плитки, паркетным полом среднего тона, островом и коричневым полом с
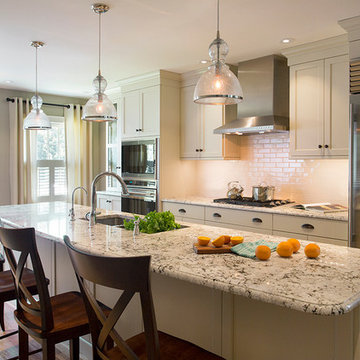
This space was once two rooms: A little-used, formal dining room adjacent to a small kitchen in the rear of the home. We removed the wall in-between the spaces to create a much larger kitchen perfect for a growing family. The new, cozy banquette is now placed in the original location of the kitchen, offering a more casual setting for family dining.
Eric Roth Photography

Unexpected materials and objects worked to creat the subte beauty in this kitchen. Semi-precious stone was used on the kitchen island, and can be back-lit while entertaining. The dining table was custom crafted to showcase a vintage United Airlines sign, complimenting the hand blown glass chandelier inspired by koi fish that hangs above.
Photography: Gil Jacobs, Martha's Vineyard

Interior design: SLC Interiors
Photographer: Shelly Harrison
Стильный дизайн: светлая кухня в классическом стиле с обеденным столом, фасадами с выступающей филенкой, белыми фасадами, фартуком из известняка, коричневой столешницей и эркером - последний тренд
Стильный дизайн: светлая кухня в классическом стиле с обеденным столом, фасадами с выступающей филенкой, белыми фасадами, фартуком из известняка, коричневой столешницей и эркером - последний тренд
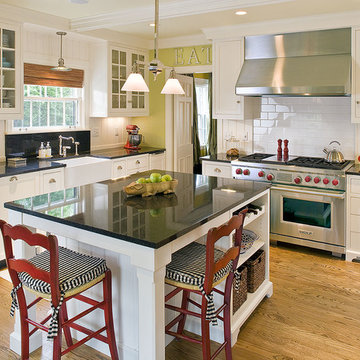
Matt Schmitt Photography
На фото: п-образная кухня среднего размера в классическом стиле с техникой из нержавеющей стали, обеденным столом, с полувстраиваемой мойкой (с передним бортиком), фасадами в стиле шейкер, белыми фасадами, белым фартуком, фартуком из плитки кабанчик, светлым паркетным полом, островом, черной столешницей и барной стойкой с
На фото: п-образная кухня среднего размера в классическом стиле с техникой из нержавеющей стали, обеденным столом, с полувстраиваемой мойкой (с передним бортиком), фасадами в стиле шейкер, белыми фасадами, белым фартуком, фартуком из плитки кабанчик, светлым паркетным полом, островом, черной столешницей и барной стойкой с
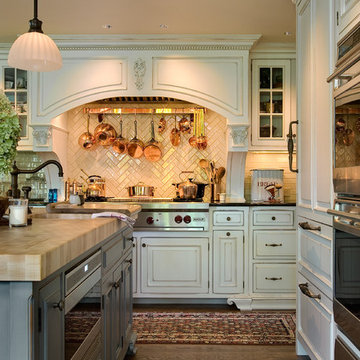
Addition to period home in Connecticut. Photographer: Rob Karosis
Свежая идея для дизайна: кухня в классическом стиле с деревянной столешницей, белым фартуком, фартуком из плитки кабанчик, техникой из нержавеющей стали, обеденным столом, врезной мойкой, фасадами с декоративным кантом и белыми фасадами в частном доме - отличное фото интерьера
Свежая идея для дизайна: кухня в классическом стиле с деревянной столешницей, белым фартуком, фартуком из плитки кабанчик, техникой из нержавеющей стали, обеденным столом, врезной мойкой, фасадами с декоративным кантом и белыми фасадами в частном доме - отличное фото интерьера

На фото: большая угловая кухня в классическом стиле с фасадами в стиле шейкер, белыми фасадами, белым фартуком, обеденным столом, техникой из нержавеющей стали, темным паркетным полом, островом, мраморной столешницей, фартуком из плитки кабанчик, барной стойкой и двухцветным гарнитуром с
Кухня с обеденным столом и белыми фасадами – фото дизайна интерьера
5