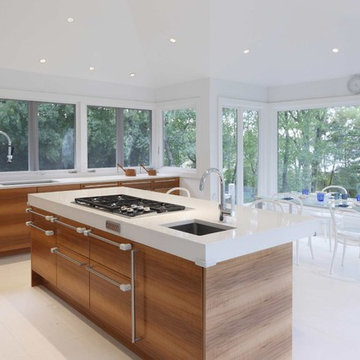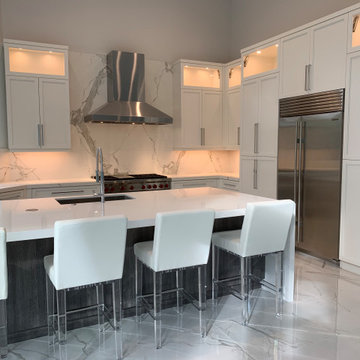Кухня с обеденным столом и белым полом – фото дизайна интерьера
Сортировать:
Бюджет
Сортировать:Популярное за сегодня
41 - 60 из 10 743 фото
1 из 3

A contemporary custom kitchen cabinet system by Boffi in natural wood holds court in the eat-in kitchen amongst stunning views, white marble counters and floor, and top of the line appliances. Beyond being highly functional for the home chef, the cabinets add a warm visual accent that brings the wooded outdoors inside. Phtography by Adrian Wilson

A double island and warm walnut cabinets create a stunning kitchen.
Свежая идея для дизайна: большая угловая кухня в современном стиле с обеденным столом, врезной мойкой, плоскими фасадами, фасадами цвета дерева среднего тона, столешницей из кварцита, белым фартуком, фартуком из керамической плитки, техникой под мебельный фасад, полом из керамогранита, двумя и более островами, белым полом и белой столешницей - отличное фото интерьера
Свежая идея для дизайна: большая угловая кухня в современном стиле с обеденным столом, врезной мойкой, плоскими фасадами, фасадами цвета дерева среднего тона, столешницей из кварцита, белым фартуком, фартуком из керамической плитки, техникой под мебельный фасад, полом из керамогранита, двумя и более островами, белым полом и белой столешницей - отличное фото интерьера

На фото: большая кухня в стиле модернизм с обеденным столом, врезной мойкой, плоскими фасадами, белыми фасадами, столешницей из кварцевого агломерата, черным фартуком, фартуком из кварцевого агломерата, техникой из нержавеющей стали, мраморным полом, островом, белым полом и черной столешницей с

LOVE IS IN THE DETAIL
Introducing the KYOTO collection, inspired by traditional Japanese craftsmanship and tailored for SOCAL Orange County, CA homes.
Experience the finest precision, attention to detail, and timeless elegance in your LEICHT kitchen, featuring natural wood furniture crafted from oak or walnut. The design blends tradition and modernity, with veneer fronts and structure-creating wooden profiles that shape your living space with simplicity and clarity.
Discover your dream kitchen by LEICHT, perfect for desert and beach houses. Experience the warmth and beauty of natural wood, creating an inviting and comfortable atmosphere. Connect with nature and enjoy a sense of security in a kitchen designed to complement your unique lifestyle.

Эта большая угловая кухня графитового цвета с тонкой столешницей из компакт ламината – идеальный выбор для тех, кто ценит минимализм и современный стиль. Столешница из компактного ламината отличается долговечностью и устойчивостью к пятнам и царапинам, а отсутствие ручек придает кухне гладкий бесшовный вид. Темная гамма и деревянные фасады создают теплую уютную атмосферу, а широкая планировка кухни предлагает достаточно места для приготовления пищи и приема гостей.

Experience the allure of the beach in your own home with this new construction costal kitchen. The modern design provides a stunning and bright space with an abundance of natural light provided by large skylights. The navy and white shaker cabinets create a timeless look, complemented by a gorgeous quartz countertop and sleek stainless steel appliances. Whether you're cooking up a feast or enjoying a cup of coffee, this kitchen provides a warm and inviting space perfect for modern living. So why not bring the calming vibes of the coast to your own home with this stunning costal kitchen.

Идея дизайна: п-образная кухня среднего размера, в белых тонах с отделкой деревом в стиле ретро с обеденным столом, одинарной мойкой, плоскими фасадами, темными деревянными фасадами, столешницей из кварцевого агломерата, белым фартуком, фартуком из керамической плитки, техникой из нержавеющей стали, полом из керамогранита, полуостровом, белым полом, белой столешницей и балками на потолке

Nearly two decades ago now, Susan and her husband put a letter in the mailbox of this eastside home: "If you have any interest in selling, please reach out." But really, who would give up a Flansburgh House?
Fast forward to 2020, when the house went on the market! By then it was clear that three children and a busy home design studio couldn't be crammed into this efficient footprint. But what's second best to moving into your dream home? Being asked to redesign the functional core for the family that was.
In this classic Flansburgh layout, all the rooms align tidily in a square around a central hall and open air atrium. As such, all the spaces are both connected to one another and also private; and all allow for visual access to the outdoors in two directions—toward the atrium and toward the exterior. All except, in this case, the utilitarian galley kitchen. That space, oft-relegated to second class in midcentury architecture, got the shaft, with narrow doorways on two ends and no good visual access to the atrium or the outside. Who spends time in the kitchen anyway?
As is often the case with even the very best midcentury architecture, the kitchen at the Flansburgh House needed to be modernized; appliances and cabinetry have come a long way since 1970, but our culture has evolved too, becoming more casual and open in ways we at SYH believe are here to stay. People (gasp!) do spend time—lots of time!—in their kitchens! Nonetheless, our goal was to make this kitchen look as if it had been designed this way by Earl Flansburgh himself.
The house came to us full of bold, bright color. We edited out some of it (along with the walls it was on) but kept and built upon the stunning red, orange and yellow closet doors in the family room adjacent to the kitchen. That pop was balanced by a few colorful midcentury pieces that our clients already owned, and the stunning light and verdant green coming in from both the atrium and the perimeter of the house, not to mention the many skylights. Thus, the rest of the space just needed to quiet down and be a beautiful, if neutral, foil. White terrazzo tile grounds custom plywood and black cabinetry, offset by a half wall that offers both camouflage for the cooking mess and also storage below, hidden behind seamless oak tambour.
Contractor: Rusty Peterson
Cabinetry: Stoll's Woodworking
Photographer: Sarah Shields

У заказчиков проекта нет необходимости в большом гарнитуре. Поэтому оказалось достаточно кухни, выстроенной в одну линию. При этом она оснащена всем необходимым.

Идея дизайна: п-образная кухня среднего размера в современном стиле с обеденным столом, плоскими фасадами, белыми фасадами, столешницей из кварцевого агломерата, разноцветным фартуком, мраморным полом, островом, белым полом, черной столешницей и многоуровневым потолком

This kitchen replaced the one original to this 1963 built residence. The now empty nester couple entertain frequently including their large extended family during the holidays. Separating work and social spaces was as important as crafting a space that was conducive to their love of cooking and hanging with family and friends. Simple lines, simple cleanup, and classic tones create an environment that will be in style for many years. Subtle unique touches like the painted wood ceiling, pop up island receptacle/usb and receptacles/usb hidden at the bottom of the upper cabinets add functionality and intrigue. Ample LED lighting on dimmers both ceiling and undercabinet mounted provide ample task lighting. SubZero 42” refrigerator, 36” Viking Range, island pendant lights by Restoration Hardware. The ceiling is framed with white cove molding, the dark colored beadboard actually elevates the feeling of height. It was sanded and spray painted offsite with professional automotive paint equipment. It reflects light beautifully. No one expects this kind of detail and it has been quite fun watching people’s reactions to it. There are white painted perimeter cabinets and Walnut stained island cabinets. A high gloss, mostly white floor was installed from the front door, down the foyer hall and into the kitchen. It contrasts beautifully with the existing dark hardwood floors.Designers Patrick Franz and Kimberly Robbins. Photography by Tom Maday.

Another stunning backsplash to finish off a gorgeous kitchen! This is a little more contemporary spin on shaker cabinetry.
На фото: большая угловая кухня в современном стиле с обеденным столом, врезной мойкой, фасадами в стиле шейкер, белыми фасадами, столешницей из кварцевого агломерата, белым фартуком, фартуком из каменной плиты, техникой из нержавеющей стали, полом из керамогранита, островом, белым полом и белой столешницей с
На фото: большая угловая кухня в современном стиле с обеденным столом, врезной мойкой, фасадами в стиле шейкер, белыми фасадами, столешницей из кварцевого агломерата, белым фартуком, фартуком из каменной плиты, техникой из нержавеющей стали, полом из керамогранита, островом, белым полом и белой столешницей с

Пример оригинального дизайна: угловая кухня среднего размера в стиле модернизм с обеденным столом, врезной мойкой, плоскими фасадами, светлыми деревянными фасадами, столешницей из кварцита, белым фартуком, фартуком из мрамора, черной техникой, светлым паркетным полом, островом, белым полом и белой столешницей

The PLFW 520 is a fantastic option for your kitchen. It features a powerful 600 CFM blower; at 600 CFM, this is one of our quietest models. It runs at just 4.5 sones on max power. It also features a sleek LED display control panel that can be adjusted to six different speeds to suit your cooking style. You can also turn the LED lights on and off here; these lights illuminate your entire cooktop and last several years.
The PLFW 520 is manufactured with durable 430 stainless steel which will keep your range hood in good condition for years. This model comes in 24", 30", 36", 42", and 48" sizes.
For more product information, click on the link below:
https://www.prolinerangehoods.com/catalogsearch/result/?q=plfw%20520

Стильный дизайн: п-образная кухня среднего размера в стиле ретро с обеденным столом, накладной мойкой, плоскими фасадами, коричневыми фасадами, зеленым фартуком, техникой из нержавеющей стали, полом из терраццо, белым полом и черной столешницей без острова - последний тренд

Свежая идея для дизайна: маленькая угловая, светлая кухня в современном стиле с врезной мойкой, столешницей из кварцевого агломерата, синим фартуком, фартуком из плитки мозаики, техникой из нержавеющей стали, полом из керамической плитки, белым полом, черной столешницей, обеденным столом, плоскими фасадами и бежевыми фасадами без острова для на участке и в саду - отличное фото интерьера

Идея дизайна: большая угловая кухня в стиле неоклассика (современная классика) с обеденным столом, одинарной мойкой, плоскими фасадами, фасадами цвета дерева среднего тона, столешницей из кварцита, белым фартуком, фартуком из керамической плитки, техникой из нержавеющей стали, полом из цементной плитки, островом, белым полом и белой столешницей

Cuisine ouverte contemporaine extra blanche.
Свежая идея для дизайна: большая угловая кухня в современном стиле с обеденным столом, монолитной мойкой, фасадами с декоративным кантом, белыми фасадами, гранитной столешницей, белым фартуком, техникой под мебельный фасад, бетонным полом, островом, белым полом и черной столешницей - отличное фото интерьера
Свежая идея для дизайна: большая угловая кухня в современном стиле с обеденным столом, монолитной мойкой, фасадами с декоративным кантом, белыми фасадами, гранитной столешницей, белым фартуком, техникой под мебельный фасад, бетонным полом, островом, белым полом и черной столешницей - отличное фото интерьера

Свежая идея для дизайна: параллельная кухня среднего размера в классическом стиле с обеденным столом, с полувстраиваемой мойкой (с передним бортиком), фасадами с утопленной филенкой, бежевыми фасадами, столешницей из кварцевого агломерата, белым фартуком, фартуком из плитки кабанчик, техникой из нержавеющей стали, полом из керамогранита, белым полом и белой столешницей без острова - отличное фото интерьера

Cabinetry: Inset cabinetry by Fieldstone; Fairfield door style in Maple with a tinted Varnish in the color Blueberry
Hardware: Top Knobs; Brixton Pull in Brushed Satin Nickel for the drawers and doors
Backsplash & Countertop: Granite in Mont Bleu
Flooring: Tesoro; Larvic 9x48 in Blanco
Кухня с обеденным столом и белым полом – фото дизайна интерьера
3