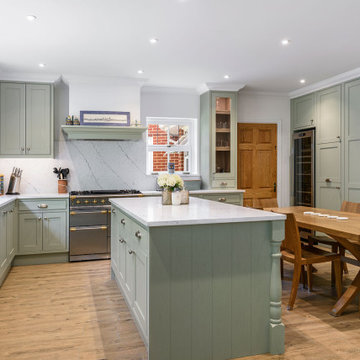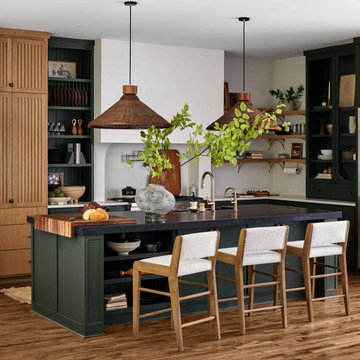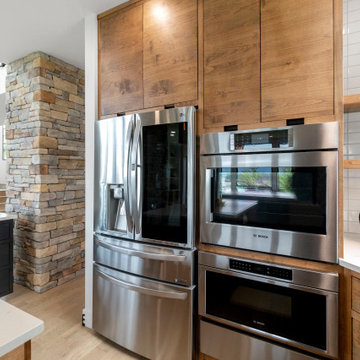Кухня с обеденным столом и белой столешницей – фото дизайна интерьера
Сортировать:
Бюджет
Сортировать:Популярное за сегодня
121 - 140 из 131 821 фото
1 из 3

Our clients came to us wanting to update their kitchen while keeping their traditional and timeless style. They desired to open up the kitchen to the dining room and to widen doorways to make the kitchen feel less closed off from the rest of the home.
They wanted to create more functional storage and working space at the island. Other goals were to replace the sliding doors to the back deck, add mudroom storage and update lighting for a brighter, cleaner look.
We created a kitchen and dining space that brings our homeowners joy to cook, dine and spend time together in.
We installed a longer, more functional island with barstool seating in the kitchen. We added pantry cabinets with roll out shelves. We widened the doorways and opened up the wall between the kitchen and dining room.
We added cabinetry with glass display doors in the kitchen and also the dining room. We updated the lighting and replaced sliding doors to the back deck. In the mudroom, we added closed storage and a built-in bench.

Идея дизайна: большая параллельная кухня: освещение в скандинавском стиле с обеденным столом, врезной мойкой, плоскими фасадами, зелеными фасадами, столешницей из кварцита, фартуком цвета металлик, фартуком из металлической плитки, техникой под мебельный фасад, светлым паркетным полом, островом, бежевым полом, белой столешницей и деревянным потолком

Источник вдохновения для домашнего уюта: угловая кухня среднего размера в современном стиле с обеденным столом, плоскими фасадами, белыми фасадами, столешницей из кварцевого агломерата, серым фартуком, фартуком из стекла, черной техникой, островом и белой столешницей

Идея дизайна: большая угловая кухня в стиле модернизм с обеденным столом, врезной мойкой, фасадами с утопленной филенкой, белыми фасадами, столешницей из кварцевого агломерата, серым фартуком, техникой под мебельный фасад, полом из керамогранита, островом, серым полом и белой столешницей

Blending the warmth and natural elements of Scandinavian design with Japanese minimalism.
With true craftsmanship, the wooden doors paired with a bespoke oak handle showcases simple, functional design, contrasting against the bold dark green crittal doors and raw concrete Caesarstone worktop.
The large double larder brings ample storage, essential for keeping the open-plan kitchen elegant and serene.

Contemporary open plan spacious mixed surfaces kitchen with black steel island bench framing, feature window, feature shelving above window, contrast blue overheads and warm wood tones.

This French country-inspired kitchen shows off a mixture of natural materials like marble and alder wood. The cabinetry from Grabill Cabinets was thoughtfully designed to look like furniture. The island, dining table, and bar work table allow for enjoying good food and company throughout the space. The large metal range hood from Raw Urth stands sentinel over the professional range, creating a contrasting focal point in the design. Cabinetry that stretches from floor to ceiling eliminates the look of floating upper cabinets while providing ample storage space.
Cabinetry: Grabill Cabinets,
Countertops: Grothouse, Great Lakes Granite,
Range Hood: Raw Urth,
Builder: Ron Wassenaar,
Interior Designer: Diane Hasso Studios,
Photography: Ashley Avila Photography

A gorgeous pale green traditional bespoke shaker kitchen brings a light and airy feeling to this previously dark kitchen
Свежая идея для дизайна: кухня среднего размера в стиле кантри с обеденным столом, фасадами в стиле шейкер, зелеными фасадами, столешницей из кварцита, белым фартуком, техникой из нержавеющей стали, полом из керамической плитки, островом, коричневым полом и белой столешницей - отличное фото интерьера
Свежая идея для дизайна: кухня среднего размера в стиле кантри с обеденным столом, фасадами в стиле шейкер, зелеными фасадами, столешницей из кварцита, белым фартуком, техникой из нержавеющей стали, полом из керамической плитки, островом, коричневым полом и белой столешницей - отличное фото интерьера

- Accent colors /cabinet finishes: Sherwin Williams Laurel woods kitchen cabinets, Deep River, Benjamin Moore for the primary bath built in and trim.
Пример оригинального дизайна: большая п-образная кухня в стиле неоклассика (современная классика) с обеденным столом, белым фартуком, островом и белой столешницей
Пример оригинального дизайна: большая п-образная кухня в стиле неоклассика (современная классика) с обеденным столом, белым фартуком, островом и белой столешницей

Born & Bred Studio - Super stylish Bright Period Kitchen. A traditional back drop for a sophisticated fun palette of bold print & colour. Pink, green and florals...a perfect combination!

Our Austin studio decided to go bold with this project by ensuring that each space had a unique identity in the Mid-Century Modern style bathroom, butler's pantry, and mudroom. We covered the bathroom walls and flooring with stylish beige and yellow tile that was cleverly installed to look like two different patterns. The mint cabinet and pink vanity reflect the mid-century color palette. The stylish knobs and fittings add an extra splash of fun to the bathroom.
The butler's pantry is located right behind the kitchen and serves multiple functions like storage, a study area, and a bar. We went with a moody blue color for the cabinets and included a raw wood open shelf to give depth and warmth to the space. We went with some gorgeous artistic tiles that create a bold, intriguing look in the space.
In the mudroom, we used siding materials to create a shiplap effect to create warmth and texture – a homage to the classic Mid-Century Modern design. We used the same blue from the butler's pantry to create a cohesive effect. The large mint cabinets add a lighter touch to the space.
---
Project designed by the Atomic Ranch featured modern designers at Breathe Design Studio. From their Austin design studio, they serve an eclectic and accomplished nationwide clientele including in Palm Springs, LA, and the San Francisco Bay Area.
For more about Breathe Design Studio, see here: https://www.breathedesignstudio.com/
To learn more about this project, see here:
https://www.breathedesignstudio.com/atomic-ranch

Farmhouse meets coastal in this timeless kitchen with white oak cabinets, brass hardware, two dishwashers + double faucets, multiple pull out trash cans, custom white oak range hood, paneled wolf appliances, and tons of storage.

Eterno Calacatta Roma quartz countertops have delicate veining for a beautiful marble look with much greater durability.
На фото: маленькая угловая кухня в современном стиле с обеденным столом, с полувстраиваемой мойкой (с передним бортиком), фасадами с утопленной филенкой, серыми фасадами, столешницей из кварцевого агломерата, черной техникой, светлым паркетным полом, островом, коричневым полом и белой столешницей для на участке и в саду
На фото: маленькая угловая кухня в современном стиле с обеденным столом, с полувстраиваемой мойкой (с передним бортиком), фасадами с утопленной филенкой, серыми фасадами, столешницей из кварцевого агломерата, черной техникой, светлым паркетным полом, островом, коричневым полом и белой столешницей для на участке и в саду

Full kitchen remodel in Bellevue, Washington.
На фото: кухня среднего размера в современном стиле с обеденным столом, врезной мойкой, плоскими фасадами, светлыми деревянными фасадами, столешницей из кварцевого агломерата, белым фартуком, фартуком из керамической плитки, техникой из нержавеющей стали, паркетным полом среднего тона, островом и белой столешницей
На фото: кухня среднего размера в современном стиле с обеденным столом, врезной мойкой, плоскими фасадами, светлыми деревянными фасадами, столешницей из кварцевого агломерата, белым фартуком, фартуком из керамической плитки, техникой из нержавеющей стали, паркетным полом среднего тона, островом и белой столешницей

Свежая идея для дизайна: большая кухня в стиле модернизм с обеденным столом, врезной мойкой, плоскими фасадами, светлыми деревянными фасадами, столешницей из кварцевого агломерата, зеленым фартуком, фартуком из стеклянной плитки, техникой из нержавеющей стали, светлым паркетным полом, островом и белой столешницей - отличное фото интерьера

Modern Farmhouse kitchen remodel, Using Leicht kitchen cabinets, Quartz counter tops, Miele Refrigerator, gold accents and hood
Свежая идея для дизайна: п-образная кухня среднего размера в стиле кантри с обеденным столом, одинарной мойкой, стеклянными фасадами, черными фасадами, столешницей из кварцевого агломерата, белым фартуком, фартуком из каменной плитки, техникой из нержавеющей стали, светлым паркетным полом, островом, разноцветным полом, белой столешницей и кессонным потолком - отличное фото интерьера
Свежая идея для дизайна: п-образная кухня среднего размера в стиле кантри с обеденным столом, одинарной мойкой, стеклянными фасадами, черными фасадами, столешницей из кварцевого агломерата, белым фартуком, фартуком из каменной плитки, техникой из нержавеющей стали, светлым паркетным полом, островом, разноцветным полом, белой столешницей и кессонным потолком - отличное фото интерьера

Свежая идея для дизайна: большая кухня в стиле модернизм с обеденным столом, врезной мойкой, плоскими фасадами, светлыми деревянными фасадами, столешницей из кварцевого агломерата, зеленым фартуком, фартуком из стеклянной плитки, техникой из нержавеющей стали, светлым паркетным полом, островом и белой столешницей - отличное фото интерьера

Идея дизайна: маленькая угловая кухня в скандинавском стиле с обеденным столом, врезной мойкой, фасадами в стиле шейкер, светлыми деревянными фасадами, столешницей из кварцевого агломерата, бежевым фартуком, фартуком из керамической плитки, техникой из нержавеющей стали, темным паркетным полом, островом, коричневым полом и белой столешницей для на участке и в саду

The kitchen was all designed to be integrated to the garden. The client made great emphasis to have the sink facing the garden so an L shaped kitchen was designed which also serves as kitchen bar. An enormous rooflight brings lots of light into the space.

Modern farmhouse kitchen with white and natural alder wood cabinets.
BRAND: Brighton
DOOR STYLE: Hampton MT
FINISH: Lower - Natural Alder with Brown Glaze; Upper - “Hingham” Paint
HARDWARE: Amerock BP53529 Oil Rubbed Bronze Pulls
DESIGNER: Ruth Bergstrom - Kitchen Associates
Кухня с обеденным столом и белой столешницей – фото дизайна интерьера
7