Кухня с обеденным столом – фото дизайна интерьера
Сортировать:
Бюджет
Сортировать:Популярное за сегодня
1 - 20 из 77 фото

Halkin Mason Photography
Источник вдохновения для домашнего уюта: кухня в классическом стиле с двойной мойкой, столешницей из талькохлорита, белым фартуком, фартуком из плитки кабанчик, обеденным столом, фасадами с выступающей филенкой и зелеными фасадами
Источник вдохновения для домашнего уюта: кухня в классическом стиле с двойной мойкой, столешницей из талькохлорита, белым фартуком, фартуком из плитки кабанчик, обеденным столом, фасадами с выступающей филенкой и зелеными фасадами
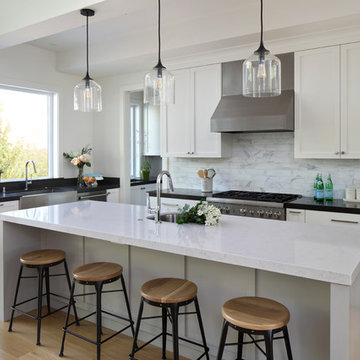
Пример оригинального дизайна: большая угловая кухня в стиле кантри с с полувстраиваемой мойкой (с передним бортиком), фасадами в стиле шейкер, белыми фасадами, белым фартуком, техникой из нержавеющей стали, паркетным полом среднего тона, островом, коричневым полом, черной столешницей, обеденным столом, столешницей из ламината и фартуком из мрамора

An open floor plan with high ceilings and large windows adds to the contemporary style of this home. The view to the outdoors creates a direct connection to the homes outdoor living spaces and the lake beyond. Photo by Jacob Bodkin. Architecture by James LaRue Architects.

Renovation of a 1950's tract home into a stunning masterpiece. Matte lacquer finished cabinets with deep charcoal which coordinates with the dark waterfall stone on the living room end of the duplex.
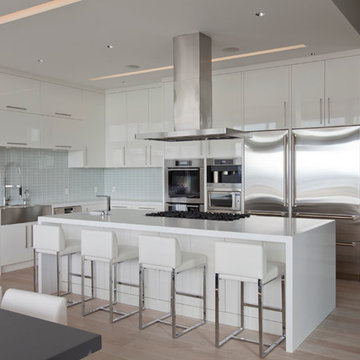
interiors: Tanya Schoenroth Design, architecture: Scott Mitchell, builder: Boffo Construction, photo: Janis Nicolay
Идея дизайна: угловая, глянцевая кухня в современном стиле с с полувстраиваемой мойкой (с передним бортиком), техникой из нержавеющей стали, обеденным столом, плоскими фасадами, белыми фасадами, белым фартуком, фартуком из стеклянной плитки и столешницей из кварцевого агломерата
Идея дизайна: угловая, глянцевая кухня в современном стиле с с полувстраиваемой мойкой (с передним бортиком), техникой из нержавеющей стали, обеденным столом, плоскими фасадами, белыми фасадами, белым фартуком, фартуком из стеклянной плитки и столешницей из кварцевого агломерата

Стильный дизайн: параллельная кухня со стиральной машиной в современном стиле с обеденным столом, плоскими фасадами, белыми фасадами, белым фартуком, фартуком из плитки кабанчик, техникой из нержавеющей стали, паркетным полом среднего тона, островом и коричневым полом - последний тренд
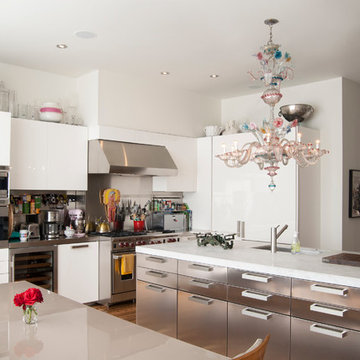
Located at the front of the house, the kitchen/diner benefits from ample afternoon light. The flat-panel cabinetry features polished materials that reflect light and give the room its modern industrial edge. The elevator toward the back of the space was added in Spring of 2014.
As the center of all daily activity, abundant storage is a must, as are easy-to-clean surfaces. Sticky fingers are bound to rush through the room countless times each day,
and by selecting kid-friendly materials, there is freedom in knowing that all messes can be wiped away at the end of the day.
Cabinetry: Boffi
Photo: Adrienne DeRosa Photography © 2014 Houzz
Design: Cortney and Robert Novogratz
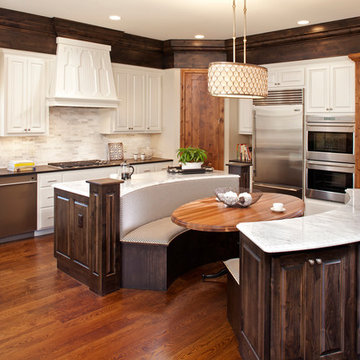
Dramatic two-story abounding with creative new ideas all tied together with traditional style. A blend of custom timber beam and a splash of Scandinavian detail on the exterior continue inside with extensive architectural trim detail and design. Unique blend of paint colors, stain detail, oversized crown molding detail lends itself to a partnership between traditional elegance and rustic warmth.
Highlights Include:
• ‘Café Counter’ with upholstered benches, custom walnut table all set into the Carrara marble center island
• Herringbone inlaid hardwood floor
• 18”+ cove molding
• Children’s bedroom suite with French door entrance
• Library with pergola covered porch,
• Second floor laundry suite with
• Walk behind bar in lower level with adjoining wine room
• 3 beautifully detailed fireplaces – brick surround and inlay, custom mantels
• Large mudroom with ‘homework center’
• Extensive column detail throughout
• Curved staircase detail with wrought iron rail
• Quarter sawn white oak random width floor
• Wolf & Subzero appliances
• All Kohler plumbing fixtures
• Walk-in pantry
• Generously sized and detailed custom cabinetry
• 5 bedroom, 5 bathroom
• 3 car garage
• Knotty alder 8” doors on main level
• Unique roof lines, as well as shake and board & batten exterior detail
• Just under 5,300 finished square feet
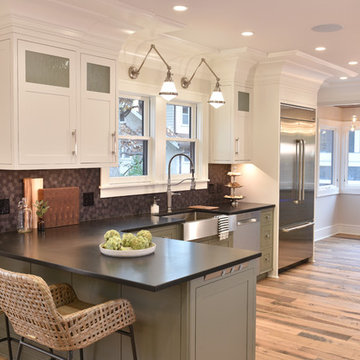
Paul Gates Photography
Идея дизайна: п-образная кухня в стиле неоклассика (современная классика) с обеденным столом, с полувстраиваемой мойкой (с передним бортиком), гранитной столешницей, черным фартуком, фартуком из плитки мозаики, техникой из нержавеющей стали, паркетным полом среднего тона, полуостровом, коричневым полом, черной столешницей, фасадами в стиле шейкер и зелеными фасадами
Идея дизайна: п-образная кухня в стиле неоклассика (современная классика) с обеденным столом, с полувстраиваемой мойкой (с передним бортиком), гранитной столешницей, черным фартуком, фартуком из плитки мозаики, техникой из нержавеющей стали, паркетным полом среднего тона, полуостровом, коричневым полом, черной столешницей, фасадами в стиле шейкер и зелеными фасадами
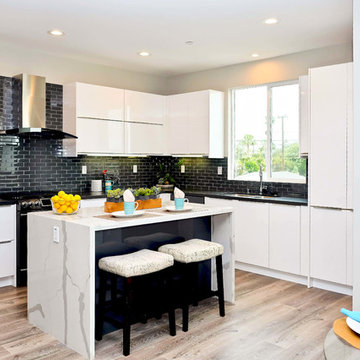
ABH
Источник вдохновения для домашнего уюта: п-образная кухня среднего размера в современном стиле с обеденным столом, плоскими фасадами, белыми фасадами, столешницей из кварцевого агломерата, черным фартуком, фартуком из керамической плитки, черной техникой, светлым паркетным полом, островом, коричневым полом, черной столешницей, двойной мойкой и красивой плиткой
Источник вдохновения для домашнего уюта: п-образная кухня среднего размера в современном стиле с обеденным столом, плоскими фасадами, белыми фасадами, столешницей из кварцевого агломерата, черным фартуком, фартуком из керамической плитки, черной техникой, светлым паркетным полом, островом, коричневым полом, черной столешницей, двойной мойкой и красивой плиткой

As in many New York City buildings, the extent of this kitchen was limited to the original prewar footprint. Custom cabinets with glass doors, and integrated appliances help keep the space feeling open and airy.
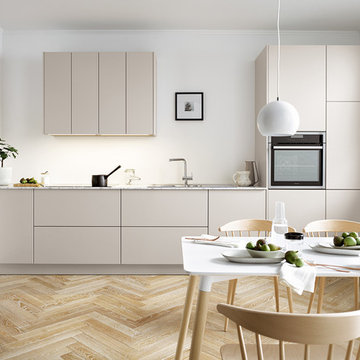
На фото: прямая кухня в современном стиле с обеденным столом, накладной мойкой, плоскими фасадами, бежевыми фасадами, белым фартуком, светлым паркетным полом и бежевым полом с
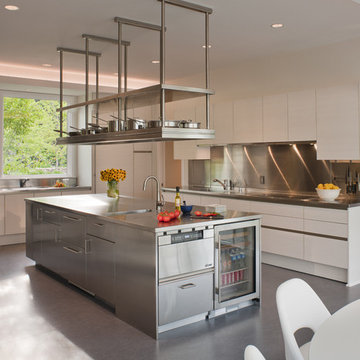
Home automation controls everything from the automatic window shades, to lighting, to heating and cooling systems, hot water and even the ice maker – allowing the homeowner to monitor, control and conserve resources in the home from their city pied-à-terre.
© Maxwell Mackenzie and BOWA
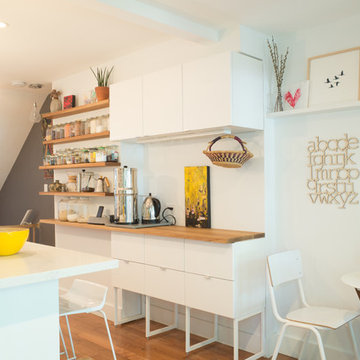
Type: Kitchen/backyard concept & design
Year: 2016
Status: Completed
Location: East end, Toronto
Everything has its own place in this newly renovated kitchen. At Ashdale Residence, the main concept is to open up the kitchen to create a seamless transition moving from one space to another and to maximize natural light within long and narrow spaces of the house. The transformation is achieved in a sustainable and cost-conscious manner.
Features: customized open shelving, lots of storage space, neutral colour palette, durable materials, simple clean lines.

Пример оригинального дизайна: п-образная кухня среднего размера в стиле рустика с обеденным столом, двойной мойкой, открытыми фасадами, фасадами цвета дерева среднего тона, белой техникой, островом, столешницей из нержавеющей стали, фартуком из дерева и черным полом

Très belle cuisine familiale, où absolument tout a été refait : chape, électricité, plomberie, la cheminée a été remise en fonction, le parquet a été posé...
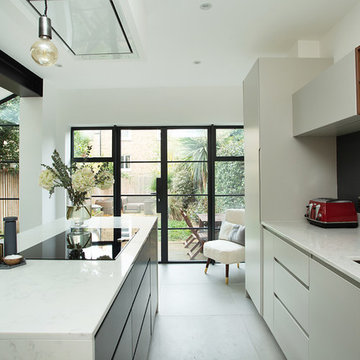
Пример оригинального дизайна: параллельная кухня в современном стиле с обеденным столом, врезной мойкой, плоскими фасадами, белыми фасадами, белым фартуком, техникой под мебельный фасад, островом, белым полом и белой столешницей
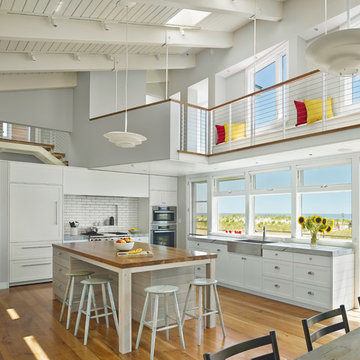
Halkin Mason Photography
Источник вдохновения для домашнего уюта: угловая кухня в морском стиле с обеденным столом, с полувстраиваемой мойкой (с передним бортиком), фасадами с утопленной филенкой, белыми фасадами, деревянной столешницей, белым фартуком, фартуком из плитки кабанчик и техникой из нержавеющей стали
Источник вдохновения для домашнего уюта: угловая кухня в морском стиле с обеденным столом, с полувстраиваемой мойкой (с передним бортиком), фасадами с утопленной филенкой, белыми фасадами, деревянной столешницей, белым фартуком, фартуком из плитки кабанчик и техникой из нержавеющей стали
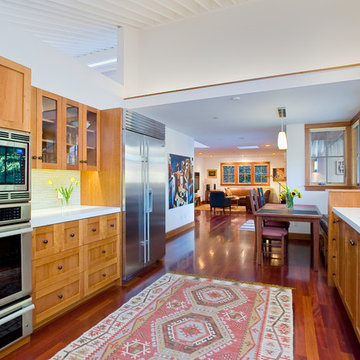
Photos: Anthony Dimaano
Источник вдохновения для домашнего уюта: п-образная кухня среднего размера в современном стиле с фасадами в стиле шейкер, обеденным столом, техникой из нержавеющей стали, фасадами цвета дерева среднего тона, врезной мойкой, столешницей из бетона, белым фартуком, фартуком из цементной плитки и паркетным полом среднего тона
Источник вдохновения для домашнего уюта: п-образная кухня среднего размера в современном стиле с фасадами в стиле шейкер, обеденным столом, техникой из нержавеющей стали, фасадами цвета дерева среднего тона, врезной мойкой, столешницей из бетона, белым фартуком, фартуком из цементной плитки и паркетным полом среднего тона
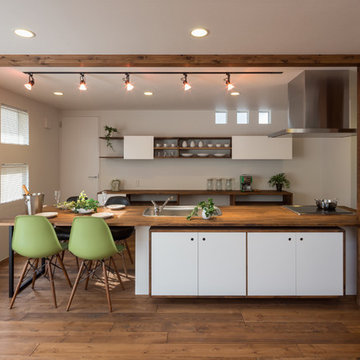
Стильный дизайн: параллельная кухня в восточном стиле с обеденным столом, накладной мойкой, плоскими фасадами, белыми фасадами, деревянной столешницей, белым фартуком, техникой из нержавеющей стали, паркетным полом среднего тона, островом и коричневым полом - последний тренд
Кухня с обеденным столом – фото дизайна интерьера
1