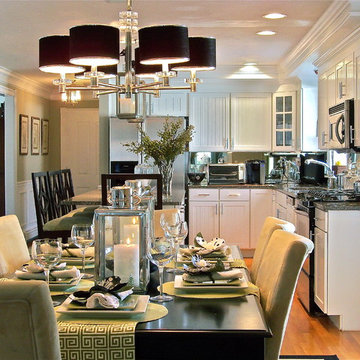Кухня с обеденным столом – фото дизайна интерьера
Сортировать:
Бюджет
Сортировать:Популярное за сегодня
81 - 100 из 890 фото
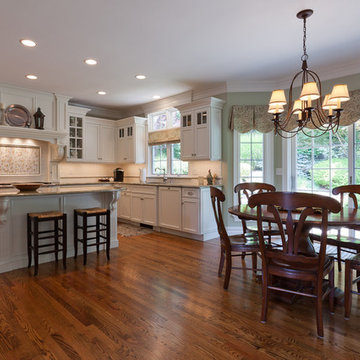
Стильный дизайн: кухня в классическом стиле с обеденным столом, фасадами с утопленной филенкой, белыми фасадами, белым фартуком, техникой под мебельный фасад и барной стойкой - последний тренд
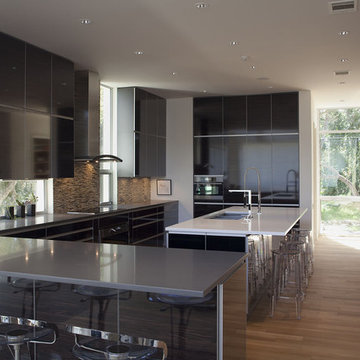
Пример оригинального дизайна: большая п-образная кухня в современном стиле с плоскими фасадами, черными фасадами, разноцветным фартуком, обеденным столом, тройной мойкой, столешницей из кварцевого агломерата, фартуком из плитки мозаики, техникой из нержавеющей стали, паркетным полом среднего тона и островом

Свежая идея для дизайна: прямая кухня среднего размера в стиле кантри с обеденным столом, одинарной мойкой, белыми фасадами, мраморной столешницей, техникой из нержавеющей стали, паркетным полом среднего тона, полуостровом, фасадами с выступающей филенкой, синим фартуком, фартуком из керамической плитки и барной стойкой - отличное фото интерьера
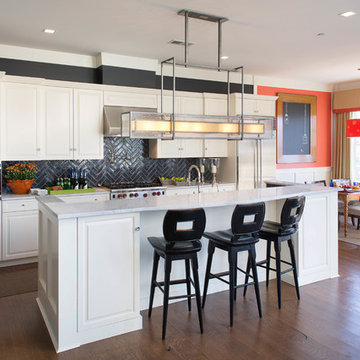
Tim Lee
Свежая идея для дизайна: кухня в стиле неоклассика (современная классика) с обеденным столом, фасадами с выступающей филенкой, мраморной столешницей, черным фартуком, фартуком из керамической плитки, техникой из нержавеющей стали, паркетным полом среднего тона, островом и черно-белыми фасадами - отличное фото интерьера
Свежая идея для дизайна: кухня в стиле неоклассика (современная классика) с обеденным столом, фасадами с выступающей филенкой, мраморной столешницей, черным фартуком, фартуком из керамической плитки, техникой из нержавеющей стали, паркетным полом среднего тона, островом и черно-белыми фасадами - отличное фото интерьера
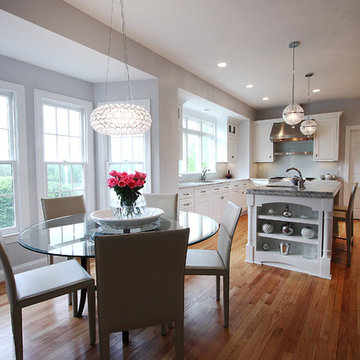
To learn more about us or the products we use, such as Dura Supreme, please call (571) 765-4450 or visit our website.
Свежая идея для дизайна: кухня в классическом стиле с обеденным столом, белыми фасадами и барной стойкой - отличное фото интерьера
Свежая идея для дизайна: кухня в классическом стиле с обеденным столом, белыми фасадами и барной стойкой - отличное фото интерьера
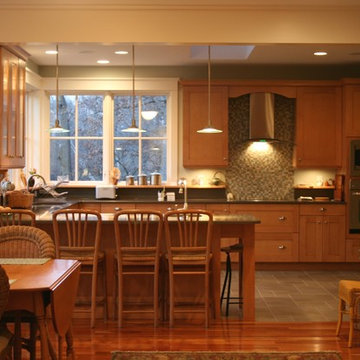
На фото: п-образная кухня в классическом стиле с обеденным столом, фасадами в стиле шейкер, фасадами цвета дерева среднего тона, разноцветным фартуком, техникой из нержавеющей стали и барной стойкой

Vaulted Dining, Kitchen, and Nook (beyond).
Свежая идея для дизайна: большая кухня в стиле рустика с врезной мойкой, плоскими фасадами, светлыми деревянными фасадами, столешницей из кварцевого агломерата, серым фартуком, фартуком из керамической плитки, техникой под мебельный фасад, светлым паркетным полом, двумя и более островами, белой столешницей, обеденным столом, бежевым полом, барной стойкой и мойкой у окна - отличное фото интерьера
Свежая идея для дизайна: большая кухня в стиле рустика с врезной мойкой, плоскими фасадами, светлыми деревянными фасадами, столешницей из кварцевого агломерата, серым фартуком, фартуком из керамической плитки, техникой под мебельный фасад, светлым паркетным полом, двумя и более островами, белой столешницей, обеденным столом, бежевым полом, барной стойкой и мойкой у окна - отличное фото интерьера
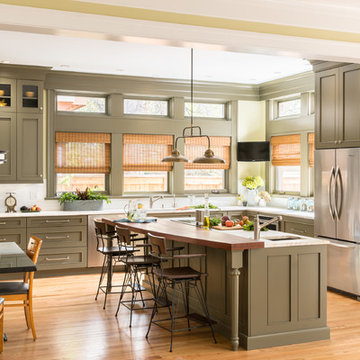
На фото: большая угловая кухня в классическом стиле с зелеными фасадами, белым фартуком, техникой из нержавеющей стали, светлым паркетным полом, островом, белой столешницей, обеденным столом, врезной мойкой, фасадами с утопленной филенкой, бежевым полом и барной стойкой

Clean lines and warm tones abound in this deliciously modern kitchen with hardworking stainless-steel appliances. Ivory walls and ceilings are trimmed with honey stained alder, a color seen again in the cabinetry. Off-white quartz countertops cap the perimeter cabinets and climb the backsplash creating a seamless look. An extra thick countertop of the same material covers the island and waterfalls to the floor on one end. The other end of the island features a raised bar supported by bronze hairpin legs. A set of Danish modern bar stools with green vinyl seats conveniently pull up to the counter. The island is punctuated by inset drawers which are clad in a durable laminate. The depth of the stained oak flooring serves to ground the space.
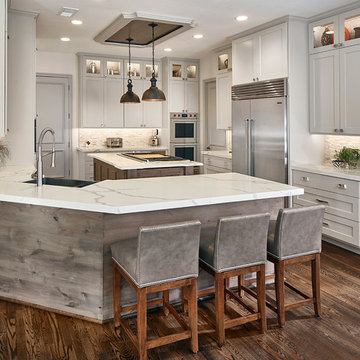
We opened up the kitchen by removing a wall right of the fridge and remove the bar wall above the sink. A place that was not user-friendly to begin with.
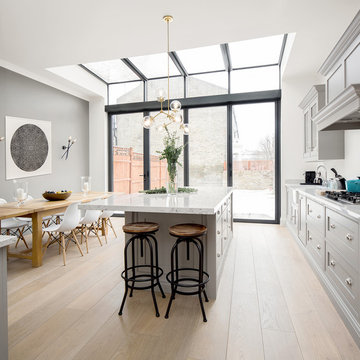
Juliet Murphy Photography
Идея дизайна: большая кухня в стиле неоклассика (современная классика) с фасадами с декоративным кантом, серыми фасадами, белым фартуком, фартуком из мрамора, светлым паркетным полом, островом, белой столешницей, мраморной столешницей, обеденным столом, с полувстраиваемой мойкой (с передним бортиком), бежевым полом и барной стойкой
Идея дизайна: большая кухня в стиле неоклассика (современная классика) с фасадами с декоративным кантом, серыми фасадами, белым фартуком, фартуком из мрамора, светлым паркетным полом, островом, белой столешницей, мраморной столешницей, обеденным столом, с полувстраиваемой мойкой (с передним бортиком), бежевым полом и барной стойкой
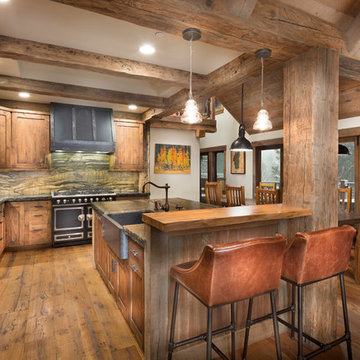
Tom Zikas
Идея дизайна: угловая кухня среднего размера в стиле рустика с обеденным столом, с полувстраиваемой мойкой (с передним бортиком), искусственно-состаренными фасадами, паркетным полом среднего тона, островом, фасадами с утопленной филенкой, гранитной столешницей, разноцветным фартуком, фартуком из каменной плиты, техникой под мебельный фасад и барной стойкой
Идея дизайна: угловая кухня среднего размера в стиле рустика с обеденным столом, с полувстраиваемой мойкой (с передним бортиком), искусственно-состаренными фасадами, паркетным полом среднего тона, островом, фасадами с утопленной филенкой, гранитной столешницей, разноцветным фартуком, фартуком из каменной плиты, техникой под мебельный фасад и барной стойкой
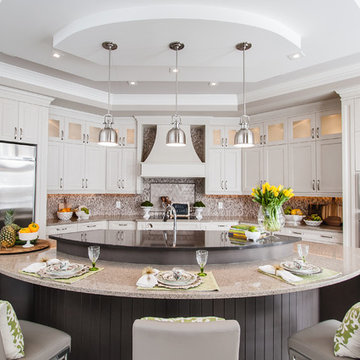
Kitchen Cabinets:
Forest Hill, MDF, Glacier White with Grey Brush Stroke
Island:
Forest Hill, Maple, Persian Grey
Handles Raywal Option: #241
Источник вдохновения для домашнего уюта: большая параллельная кухня в стиле неоклассика (современная классика) с обеденным столом, фасадами с выступающей филенкой, белыми фасадами, островом и барной стойкой
Источник вдохновения для домашнего уюта: большая параллельная кухня в стиле неоклассика (современная классика) с обеденным столом, фасадами с выступающей филенкой, белыми фасадами, островом и барной стойкой
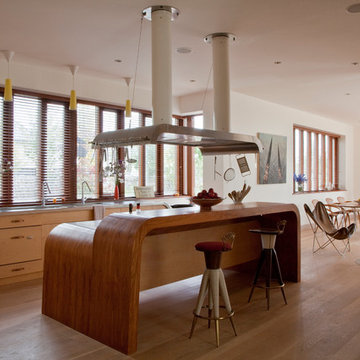
Our brief was to create a calm, modern country kitchen that avoided cliches - and to intrinsically link to the garden. A weekend escape for a busy family who come down to escape the city, to enjoy their art collection, garden and cook together. The design springs from my neuroscience research and is based on appealing to our hard wired needs, our fundamental instincts - sociability, easy movement, art, comfort, hearth, smells, readiness for visitors, view of outdoors and a place to eat.
The key design innovation was the use of soft geometry, not so much in the planning but in the three dimensionality of the furniture which grows out of the floor in an organic way. The soft geometry is in the profile of the pieces, not in their footprint. The users can stroke the furniture, lie against it and feel its softness, all of which helps the visitors to kitchen linger and chat.
The fireplace is located in the middle between the cooking zone and the garden. There is plenty of room to draw up a chair and just sit around. The fold-out doors let the landscape into the space in a generous way, especially on summer days when the weather makes the indoors and outdoors come together. The sight lines from the main cooking and preparation island offer views of the garden throughout the seasons, as well as people coming into the room and those seating at the table - so it becomes a command position or what we call the sweet spot. This often results in there being a family competition to do the cooking.
The woods are Canadian Maple, Australian rosewood and Eucalyptus. All appliances are Gaggenau and Fisher and Paykel.
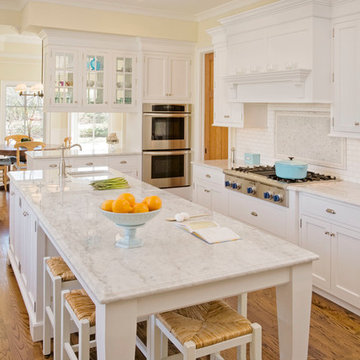
William Kildow
Пример оригинального дизайна: кухня в классическом стиле с обеденным столом, врезной мойкой, фасадами с утопленной филенкой, белыми фасадами, белым фартуком, фартуком из плитки кабанчик, техникой из нержавеющей стали и барной стойкой
Пример оригинального дизайна: кухня в классическом стиле с обеденным столом, врезной мойкой, фасадами с утопленной филенкой, белыми фасадами, белым фартуком, фартуком из плитки кабанчик, техникой из нержавеющей стали и барной стойкой
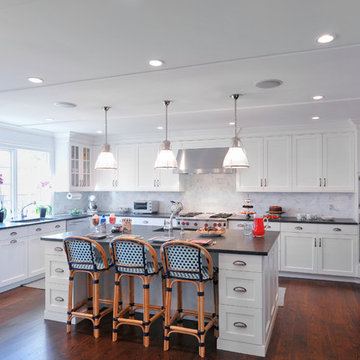
Bisulk Kitchens, Rutt HandCrafted Cabinetry
На фото: большая угловая кухня в классическом стиле с фасадами в стиле шейкер, техникой из нержавеющей стали, обеденным столом, белыми фасадами, белым фартуком, фартуком из каменной плиты, темным паркетным полом, островом, врезной мойкой и барной стойкой с
На фото: большая угловая кухня в классическом стиле с фасадами в стиле шейкер, техникой из нержавеющей стали, обеденным столом, белыми фасадами, белым фартуком, фартуком из каменной плиты, темным паркетным полом, островом, врезной мойкой и барной стойкой с
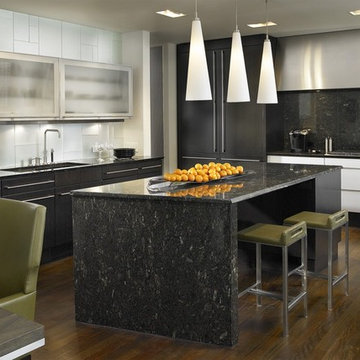
Work performed with Daniel Dubay Interior Design.
Источник вдохновения для домашнего уюта: угловая кухня в современном стиле с обеденным столом, стеклянными фасадами, черным фартуком, фартуком из каменной плиты, черной техникой, черной столешницей, черно-белыми фасадами и барной стойкой
Источник вдохновения для домашнего уюта: угловая кухня в современном стиле с обеденным столом, стеклянными фасадами, черным фартуком, фартуком из каменной плиты, черной техникой, черной столешницей, черно-белыми фасадами и барной стойкой
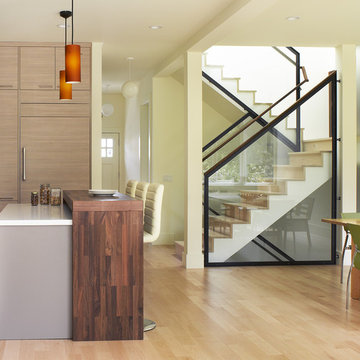
This project aims to be the first residence in San Francisco that is completely self-powering and carbon neutral. The architecture has been developed in conjunction with the mechanical systems and landscape design, each influencing the other to arrive at an integrated solution. Working from the historic façade, the design preserves the traditional formal parlors transitioning to an open plan at the central stairwell which defines the distinction between eras. The new floor plates act as passive solar collectors and radiant tubing redistributes collected warmth to the original, North facing portions of the house. Careful consideration has been given to the envelope design in order to reduce the overall space conditioning needs, retrofitting the old and maximizing insulation in the new.
Photographer Ken Gutmaker
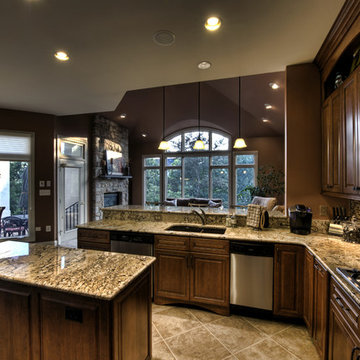
Deep shades of mauve and brown contribute to a sophisticated feel. Floor tile on a diamond pattern adds interest.
Свежая идея для дизайна: п-образная кухня среднего размера в классическом стиле с обеденным столом, врезной мойкой, фасадами с выступающей филенкой, фасадами цвета дерева среднего тона, гранитной столешницей, разноцветным фартуком, фартуком из плитки мозаики, техникой из нержавеющей стали, полом из керамической плитки, островом и барной стойкой - отличное фото интерьера
Свежая идея для дизайна: п-образная кухня среднего размера в классическом стиле с обеденным столом, врезной мойкой, фасадами с выступающей филенкой, фасадами цвета дерева среднего тона, гранитной столешницей, разноцветным фартуком, фартуком из плитки мозаики, техникой из нержавеющей стали, полом из керамической плитки, островом и барной стойкой - отличное фото интерьера
Кухня с обеденным столом – фото дизайна интерьера
5
