Кухня с накладной мойкой и столешницей из нержавеющей стали – фото дизайна интерьера
Сортировать:
Бюджет
Сортировать:Популярное за сегодня
161 - 180 из 920 фото
1 из 3
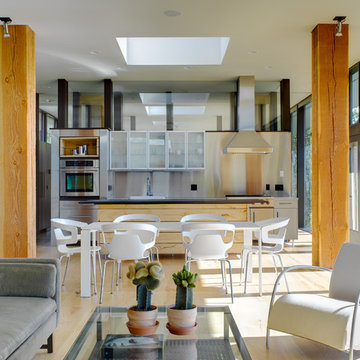
Стильный дизайн: параллельная кухня-гостиная в стиле модернизм с фартуком цвета металлик, фартуком из металлической плитки, техникой из нержавеющей стали, фасадами из нержавеющей стали, стеклянными фасадами, накладной мойкой и столешницей из нержавеющей стали - последний тренд
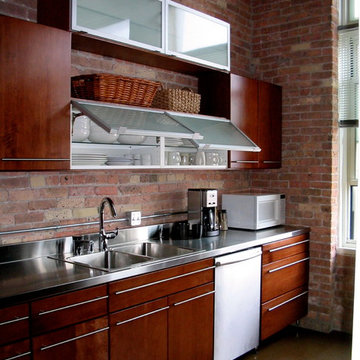
Источник вдохновения для домашнего уюта: кухня в современном стиле с накладной мойкой и столешницей из нержавеющей стали
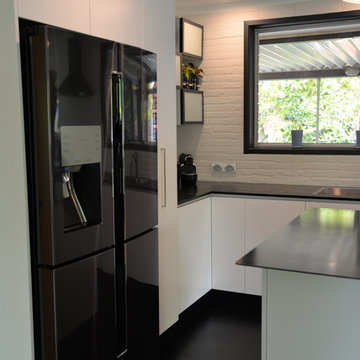
Свежая идея для дизайна: угловая кухня среднего размера в стиле лофт с обеденным столом, накладной мойкой, плоскими фасадами, белыми фасадами, столешницей из нержавеющей стали, белым фартуком, фартуком из керамической плитки, черной техникой, деревянным полом и островом - отличное фото интерьера
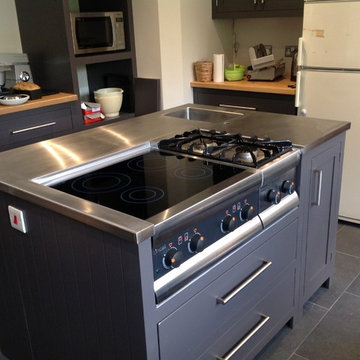
The island in this kitchen acts as the primary work station; it provides practical workspace alongside functional and varied cooking facilities with a handy prep or hand wash sink incorporated too.
The induction hob alongside the gas burner offers flexibility with cooking with stylish practicality.
We provided a separate worktop to house the integrated sink adjacent to the island offering the perfect solution for completing the functional work triangle between worktop, stove and fridge.
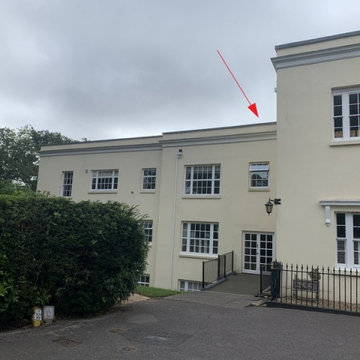
Garden Retreat have been working with Mr & Mrs M with a view to installing a garden room kitchen, and the great thing about it is it sited on a beautiful terrace that has absolutely fantastic views from the New Forest across to the Isle of Wight and to site the building it will have to be craned up onto the terrace.
The first part of the project will be to remove the old summerhouse and extend and level the base in readiness for the new building.
This is one project we are really looking forward too………
This contemporary garden building is constructed using an external cedar clad and bitumen paper to ensure any damp is kept out of the building. The walls are constructed using a 75mm x 38mm timber frame, 50mm Celotex and a 12mm inner lining grooved ply to finish the walls. The total thickness of the walls is 100mm which lends itself to all year round use. The floor is manufactured using heavy duty bearers, 75mm Celotex and a 15mm ply floor which can either be carpeted or a vinyl floor can be installed for a hard wearing and an easily clean option. We now install a laminated floor as a standard in 4 colours, please contact us for further details.
The roof is insulated and comes with an inner ply, metal roof covering, underfelt and internal spot lights. Also within the electrics pack there is consumer unit, 3 double sockets and a switch although as this particular building will be a kitchen there are 6 sockets.. We also install sockets with built in USB charging points which is very useful and this building also has external spots to light up the porch area which is now standard within the package.
This particular model was supplied with one set of 1200mm wide anthracite grey uPVC multi-lock French doors and one 600mm anthracite grey uPVC sidelights which provides a modern look and lots of light. In addition, it has a 900 x 400 vent window to the left elevation for ventilation if you do not want to open the French doors. The building is designed to be modular so during the ordering process you have the opportunity to choose where you want the windows and doors to be.
If you are interested in this design or would like something similar please do not hesitate to contact us for a quotation?
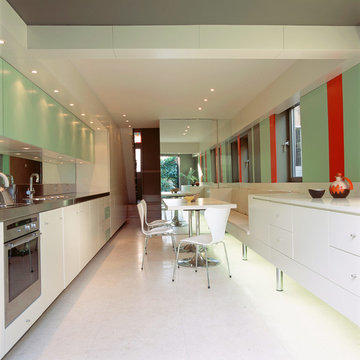
Open plan Kitchen / Dining area with full height mirrored wall and colourful wall panels
Свежая идея для дизайна: маленькая параллельная кухня в стиле модернизм с обеденным столом, накладной мойкой, плоскими фасадами, белыми фасадами, столешницей из нержавеющей стали, зеленым фартуком, зеркальным фартуком, белой техникой и полом из керамической плитки без острова для на участке и в саду - отличное фото интерьера
Свежая идея для дизайна: маленькая параллельная кухня в стиле модернизм с обеденным столом, накладной мойкой, плоскими фасадами, белыми фасадами, столешницей из нержавеющей стали, зеленым фартуком, зеркальным фартуком, белой техникой и полом из керамической плитки без острова для на участке и в саду - отличное фото интерьера
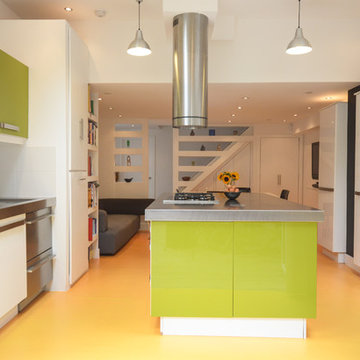
Идея дизайна: кухня-гостиная среднего размера в современном стиле с накладной мойкой, плоскими фасадами, зелеными фасадами, столешницей из нержавеющей стали, фартуком из керамогранитной плитки, техникой под мебельный фасад, полом из винила, островом и оранжевым полом
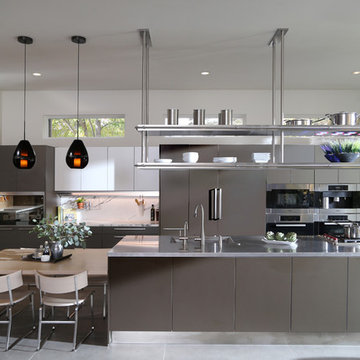
Kevin Schultz
Идея дизайна: большая кухня-гостиная в современном стиле с накладной мойкой, плоскими фасадами, серыми фасадами, столешницей из нержавеющей стали, белым фартуком, фартуком из каменной плиты, техникой из нержавеющей стали, полом из керамогранита и серым полом
Идея дизайна: большая кухня-гостиная в современном стиле с накладной мойкой, плоскими фасадами, серыми фасадами, столешницей из нержавеющей стали, белым фартуком, фартуком из каменной плиты, техникой из нержавеющей стали, полом из керамогранита и серым полом
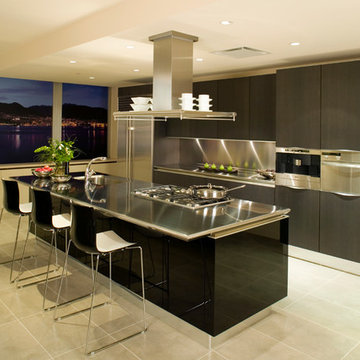
Источник вдохновения для домашнего уюта: прямая кухня среднего размера в стиле модернизм с накладной мойкой, плоскими фасадами, столешницей из нержавеющей стали, серым фартуком, техникой из нержавеющей стали, полом из керамогранита, островом, фартуком из металлической плитки, бежевым полом и темными деревянными фасадами
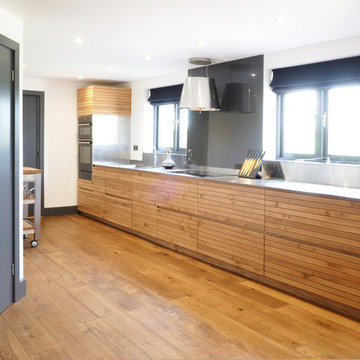
Источник вдохновения для домашнего уюта: маленькая параллельная кухня-гостиная в современном стиле с накладной мойкой, фасадами с филенкой типа жалюзи, фасадами цвета дерева среднего тона, столешницей из нержавеющей стали, серым фартуком, фартуком из стекла, техникой из нержавеющей стали и паркетным полом среднего тона для на участке и в саду
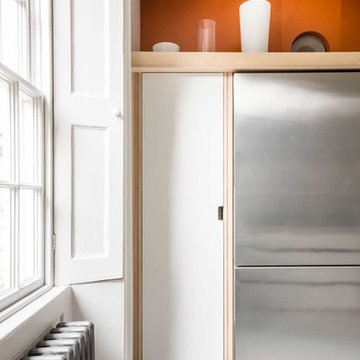
A modern grey and orange kitchen crafted for a grade II listed building in the city of Bath.
View of the pull out larder and stainless steel fridge in a modern kitchen in Bath painted in white, grey and orange. The cabinets are topped with stainless steel worktops.
Photo: Billy Bolton
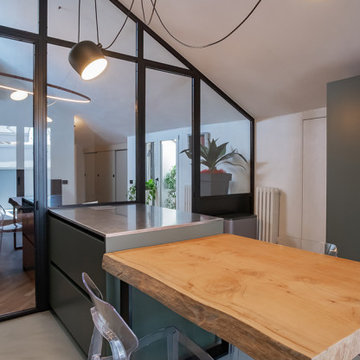
Per accentuare la presenza della falda di copertura e per massimizzare la luce naturale, si è deciso di eliminare le tramezzature esistenti della zona giorno e di separare la cucina tramite una vetrata a tutta altezza
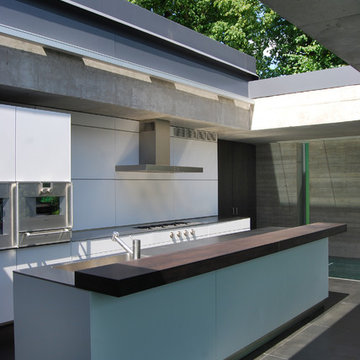
Open air kitchen with sliding rooflight.
Photography: Lyndon Douglas
На фото: прямая кухня среднего размера в современном стиле с обеденным столом, островом, плоскими фасадами, белыми фасадами, столешницей из нержавеющей стали, белым фартуком, техникой под мебельный фасад и накладной мойкой с
На фото: прямая кухня среднего размера в современном стиле с обеденным столом, островом, плоскими фасадами, белыми фасадами, столешницей из нержавеющей стали, белым фартуком, техникой под мебельный фасад и накладной мойкой с
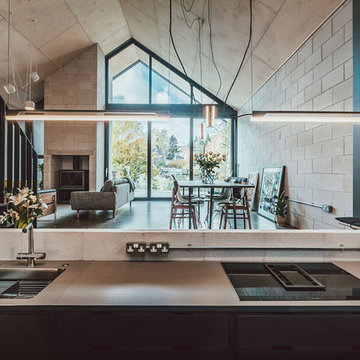
Tom Kahler
На фото: параллельная кухня-гостиная среднего размера в стиле модернизм с накладной мойкой, плоскими фасадами, серыми фасадами, столешницей из нержавеющей стали, техникой под мебельный фасад, бетонным полом, серым полом и серой столешницей без острова
На фото: параллельная кухня-гостиная среднего размера в стиле модернизм с накладной мойкой, плоскими фасадами, серыми фасадами, столешницей из нержавеющей стали, техникой под мебельный фасад, бетонным полом, серым полом и серой столешницей без острова
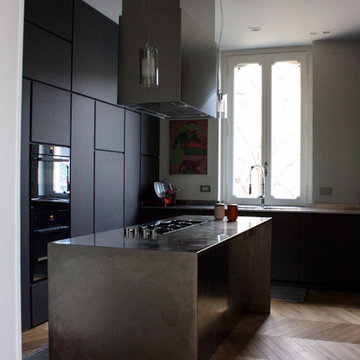
Источник вдохновения для домашнего уюта: отдельная кухня среднего размера в стиле модернизм с накладной мойкой, плоскими фасадами, черными фасадами, столешницей из нержавеющей стали, техникой из нержавеющей стали, светлым паркетным полом и островом
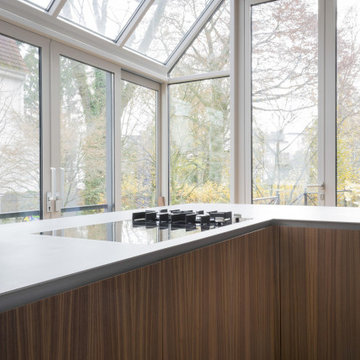
Bei der Planung dieses Projekts für ein Wohnhaus in Hamburg war der Anspruch eine Küche zu schaffen, die sozialer und einladender Mittelpunkt des Hauses werden sollte. Die erste Herausforderung dabei war, das sonnengeflutete Ambiente optimal zu nutzen. Bei der Wahl des Haupt-Materials fiel die Entscheidung auf warmes Walnussholz, das eine Reminiszenz an die traditionellen Gestaltungselemente des Hauses – den wunderschönen Parkettboden – ist. Im ersten Schritt wurde daher der Grundriss verändert – so konnten die großzügigen Fenster optimal genutzt werden. Ein Frühstücksbar-Element wurde als Herzstück der Küche inszeniert und die hochwertige Arbeitsplatte aus Edelstahl in zwei Teilen geplant, um den Raum optimal zu nutzen.
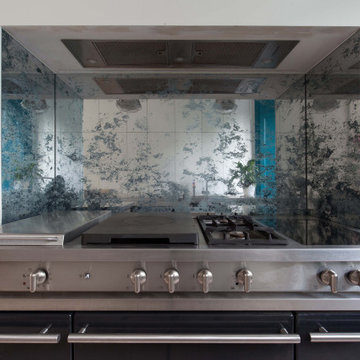
На фото: огромная параллельная кухня в стиле модернизм с обеденным столом, накладной мойкой, плоскими фасадами, белыми фасадами, столешницей из нержавеющей стали, фартуком цвета металлик, зеркальным фартуком, техникой из нержавеющей стали, светлым паркетным полом, островом, белым полом и серой столешницей с
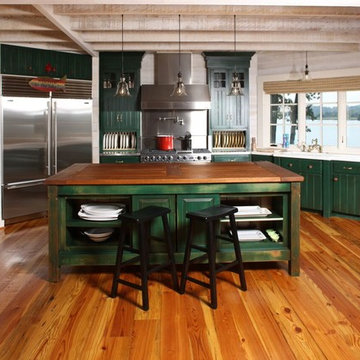
Идея дизайна: большая угловая кухня-гостиная в стиле рустика с накладной мойкой, зелеными фасадами, белым фартуком, техникой из нержавеющей стали, паркетным полом среднего тона, островом и столешницей из нержавеющей стали
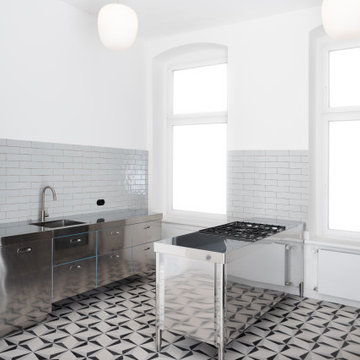
На фото: прямая, серо-белая кухня-гостиная среднего размера в современном стиле с накладной мойкой, фасадами с декоративным кантом, фасадами из нержавеющей стали, столешницей из нержавеющей стали, белым фартуком, фартуком из керамической плитки, островом и серой столешницей с
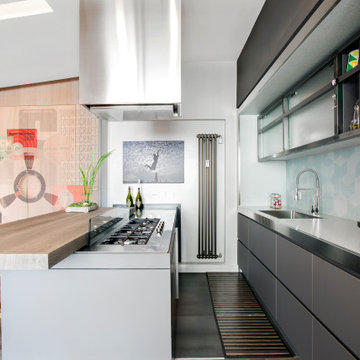
Идея дизайна: параллельная кухня среднего размера в современном стиле с фасадами с утопленной филенкой, серыми фасадами, столешницей из нержавеющей стали, синим фартуком, фартуком из керамической плитки, техникой под мебельный фасад, темным паркетным полом, накладной мойкой, полуостровом и черным полом
Кухня с накладной мойкой и столешницей из нержавеющей стали – фото дизайна интерьера
9