Кухня с накладной мойкой и синим полом – фото дизайна интерьера
Сортировать:
Бюджет
Сортировать:Популярное за сегодня
61 - 80 из 219 фото
1 из 3
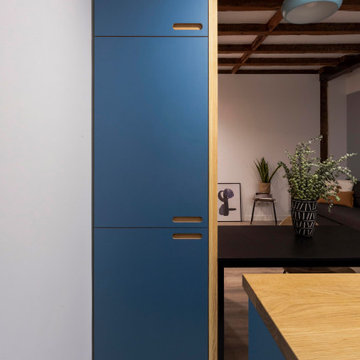
Пример оригинального дизайна: маленькая прямая кухня-гостиная в скандинавском стиле с накладной мойкой, фасадами в стиле шейкер, синими фасадами, деревянной столешницей, фартуком из керамической плитки, техникой из нержавеющей стали, полом из керамической плитки, синим полом, коричневой столешницей и многоуровневым потолком без острова для на участке и в саду
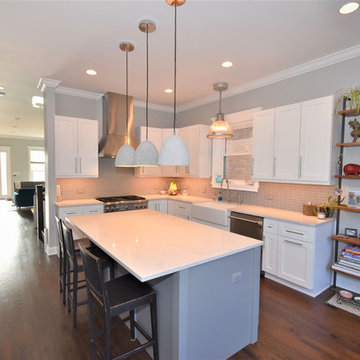
The amazing transformation!
На фото: огромная угловая кухня в стиле кантри с обеденным столом, накладной мойкой, фасадами в стиле шейкер, белыми фасадами, столешницей из кварцевого агломерата, бежевым фартуком, фартуком из керамической плитки, техникой из нержавеющей стали, темным паркетным полом, островом, синим полом и белой столешницей с
На фото: огромная угловая кухня в стиле кантри с обеденным столом, накладной мойкой, фасадами в стиле шейкер, белыми фасадами, столешницей из кварцевого агломерата, бежевым фартуком, фартуком из керамической плитки, техникой из нержавеющей стали, темным паркетным полом, островом, синим полом и белой столешницей с
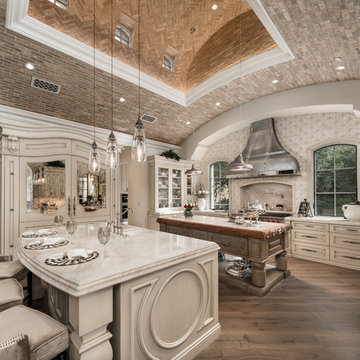
World Renowned Interior Design Firm Fratantoni Interior Designers created these beautiful home designs! They design homes for families all over the world in any size and style. They also have in-house Architecture Firm Fratantoni Design and world class Luxury Home Building Firm Fratantoni Luxury Estates! Hire one or all three companies to design, build and or remodel your home!
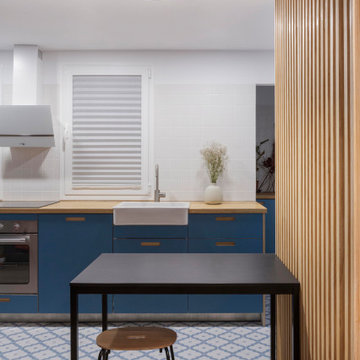
Свежая идея для дизайна: маленькая прямая кухня-гостиная в скандинавском стиле с накладной мойкой, фасадами в стиле шейкер, синими фасадами, деревянной столешницей, фартуком из керамической плитки, техникой из нержавеющей стали, полом из керамической плитки, синим полом, коричневой столешницей и многоуровневым потолком без острова для на участке и в саду - отличное фото интерьера
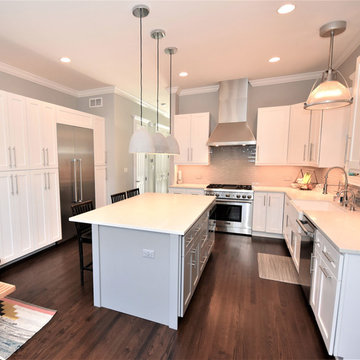
The amazing transformation!
Идея дизайна: огромная угловая кухня в стиле кантри с обеденным столом, накладной мойкой, фасадами в стиле шейкер, белыми фасадами, столешницей из кварцевого агломерата, бежевым фартуком, фартуком из керамической плитки, техникой из нержавеющей стали, темным паркетным полом, островом, синим полом и белой столешницей
Идея дизайна: огромная угловая кухня в стиле кантри с обеденным столом, накладной мойкой, фасадами в стиле шейкер, белыми фасадами, столешницей из кварцевого агломерата, бежевым фартуком, фартуком из керамической плитки, техникой из нержавеющей стали, темным паркетным полом, островом, синим полом и белой столешницей
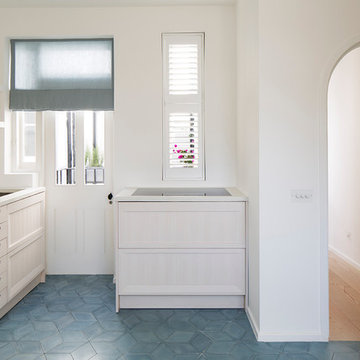
Full length Dinesen wooden floor planks of 5 meters long were brought inside through the window and fitted throughout the flat, except kitchen and bathrooms. Kitchen floor was tiled with beautiful blue Moroccan cement tiles. Kitchen itself was designed in light washed wood and imported from Spain. In order to gain more storage space some of the kitchen units were fitted inside of the existing chimney breast. Kitchen worktop was made in white concrete which worked well with rustic looking cement floor tiles.
photos by Richard Chivers
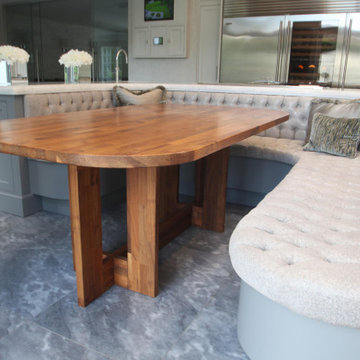
An Approved Used Kitchen via Used Kitchen Exchange.
Installed just a few years ago, the stunning Davonport Audley kitchen is an Edwardian inspired design with a fresh and modern twist.
Kitchen features hand-painted cabinetry, walnut interiors, and an incredible central island with integrated leather banquette seating for 8. This very same kitchen is currently featured on the Davonport website. This kitchen is the height of luxury and will be the crown jewel of its new home – this is a fantastic opportunity for a buyer with a large space to purchase a showstopping designer kitchen for a fraction of the original purchase price.
Fully verified by Davonport and Moneyhill Interiors, this kitchen can be added to if required. The original purchase price of the cabinetry and worktops would have been in excess of £100,000.
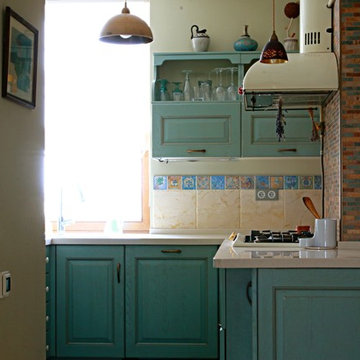
На фото: маленькая п-образная кухня-гостиная в классическом стиле с накладной мойкой, фасадами с выступающей филенкой, бирюзовыми фасадами, столешницей из акрилового камня, разноцветным фартуком, фартуком из мрамора, полом из керамической плитки, полуостровом, синим полом и бежевой столешницей для на участке и в саду с
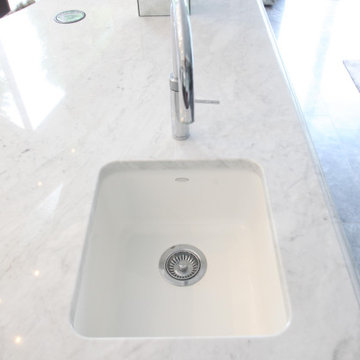
An Approved Used Kitchen via Used Kitchen Exchange.
Installed just a few years ago, the stunning Davonport Audley kitchen is an Edwardian inspired design with a fresh and modern twist.
Kitchen features hand-painted cabinetry, walnut interiors, and an incredible central island with integrated leather banquette seating for 8. This very same kitchen is currently featured on the Davonport website. This kitchen is the height of luxury and will be the crown jewel of its new home – this is a fantastic opportunity for a buyer with a large space to purchase a showstopping designer kitchen for a fraction of the original purchase price.
Fully verified by Davonport and Moneyhill Interiors, this kitchen can be added to if required. The original purchase price of the cabinetry and worktops would have been in excess of £100,000.
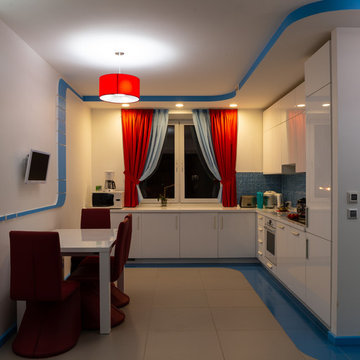
Цюрка Тарас
Идея дизайна: угловая кухня среднего размера в современном стиле с обеденным столом, накладной мойкой, плоскими фасадами, белыми фасадами, столешницей из ламината, синим фартуком, фартуком из плитки мозаики, белой техникой, полом из керамогранита, синим полом и белой столешницей без острова
Идея дизайна: угловая кухня среднего размера в современном стиле с обеденным столом, накладной мойкой, плоскими фасадами, белыми фасадами, столешницей из ламината, синим фартуком, фартуком из плитки мозаики, белой техникой, полом из керамогранита, синим полом и белой столешницей без острова
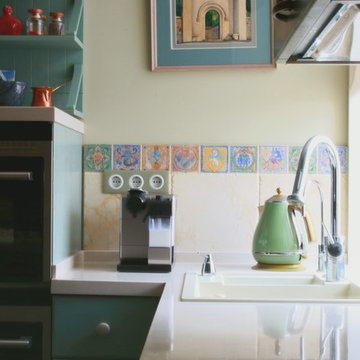
Свежая идея для дизайна: маленькая п-образная кухня-гостиная в классическом стиле с накладной мойкой, фасадами с выступающей филенкой, бирюзовыми фасадами, столешницей из акрилового камня, разноцветным фартуком, фартуком из мрамора, полом из керамической плитки, полуостровом, синим полом и бежевой столешницей для на участке и в саду - отличное фото интерьера

A closer look at the custom peninsula shelving unit that maximizes the storage ability and functionality of the small kitchen.
Стильный дизайн: п-образная кухня среднего размера в стиле неоклассика (современная классика) с обеденным столом, накладной мойкой, фасадами в стиле шейкер, синими фасадами, гранитной столешницей, белым фартуком, фартуком из кирпича, техникой из нержавеющей стали, полом из линолеума, полуостровом, синим полом и черной столешницей - последний тренд
Стильный дизайн: п-образная кухня среднего размера в стиле неоклассика (современная классика) с обеденным столом, накладной мойкой, фасадами в стиле шейкер, синими фасадами, гранитной столешницей, белым фартуком, фартуком из кирпича, техникой из нержавеющей стали, полом из линолеума, полуостровом, синим полом и черной столешницей - последний тренд
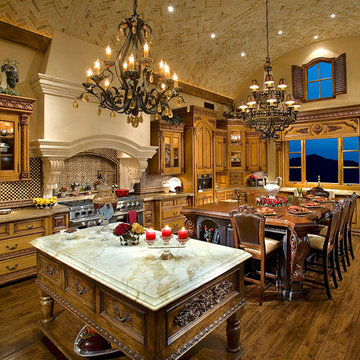
World Renowned Interior Design Firm Fratantoni Interior Designers created these beautiful home designs! They design homes for families all over the world in any size and style. They also have in-house Architecture Firm Fratantoni Design and world class Luxury Home Building Firm Fratantoni Luxury Estates! Hire one or all three companies to design, build and or remodel your home!
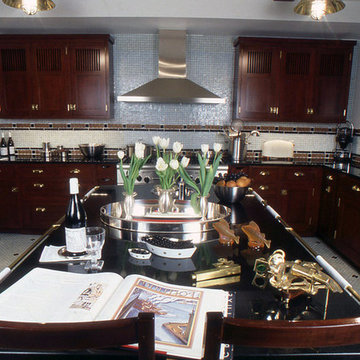
Clear glass pale blue and black spotted tile is used to simulate the old vessel galley floors in its wall and floor patterns as well as to evoke a feeling of moving water.
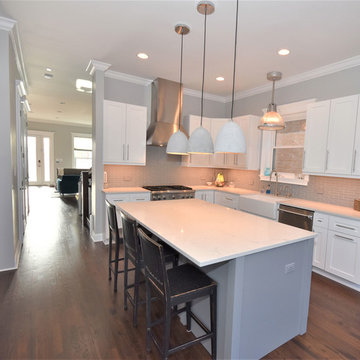
The amazing transformation!
Пример оригинального дизайна: огромная угловая кухня в стиле кантри с обеденным столом, накладной мойкой, фасадами в стиле шейкер, белыми фасадами, столешницей из кварцевого агломерата, бежевым фартуком, фартуком из керамической плитки, техникой из нержавеющей стали, темным паркетным полом, островом, синим полом и белой столешницей
Пример оригинального дизайна: огромная угловая кухня в стиле кантри с обеденным столом, накладной мойкой, фасадами в стиле шейкер, белыми фасадами, столешницей из кварцевого агломерата, бежевым фартуком, фартуком из керамической плитки, техникой из нержавеющей стали, темным паркетным полом, островом, синим полом и белой столешницей
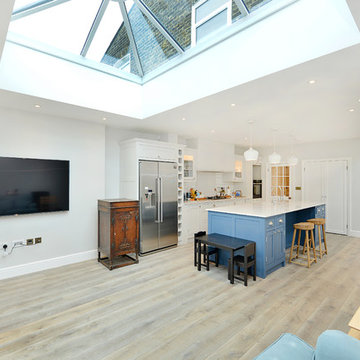
Стильный дизайн: п-образная кухня среднего размера в современном стиле с обеденным столом, накладной мойкой, плоскими фасадами, белыми фасадами, деревянной столешницей, синим фартуком, фартуком из дерева, белой техникой, темным паркетным полом, островом и синим полом - последний тренд
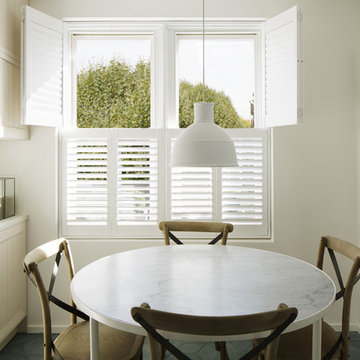
Full length Dinesen wooden floor planks of 5 meters long were brought inside through the window and fitted throughout the flat, except kitchen and bathrooms. Kitchen floor was tiled with beautiful blue Moroccan cement tiles. Kitchen itself was designed in light washed wood and imported from Spain. In order to gain more storage space some of the kitchen units were fitted inside of the existing chimney breast. Kitchen worktop was made in white concrete which worked well with rustic looking cement floor tiles.
photos by Richard Chivers
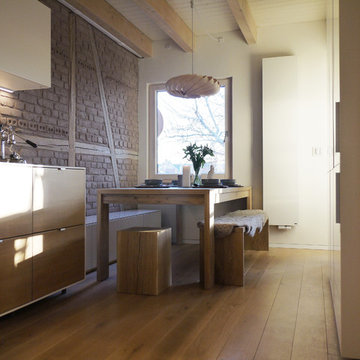
Modernisiertes Dachgeschoss mit natürlichem, nordischen Look. Dank massiven Holzdielen und Möbeln aus Eiche mit der charakteristischen Zeichnung ist es gemütlich. Klare Linien und kühle, gedeckte Farben liefern einen stylischen Kontrast. Die Küche ist von IKEA Method und mit individuell angefertigten Fronten aus Eiche versehen.
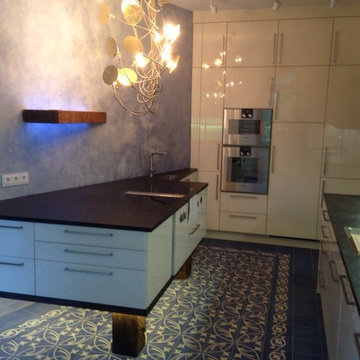
Свежая идея для дизайна: отдельная, параллельная кухня среднего размера в современном стиле с накладной мойкой, белыми фасадами, гранитной столешницей, техникой из нержавеющей стали, полом из цементной плитки, полуостровом, синим полом, плоскими фасадами и белым фартуком - отличное фото интерьера
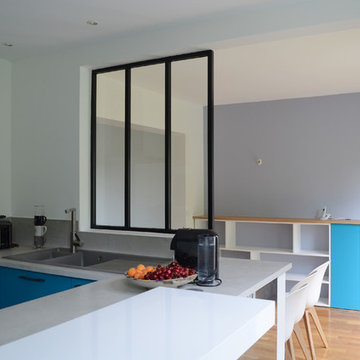
Ouverture de la cuisine sur la salle à manger via une verrière industrielle. Création d'un espace bibliothèque avec rappel de la couleur bleue des portes de la cuisine.
Кухня с накладной мойкой и синим полом – фото дизайна интерьера
4