Кухня с накладной мойкой и синим фартуком – фото дизайна интерьера
Сортировать:
Бюджет
Сортировать:Популярное за сегодня
161 - 180 из 3 137 фото
1 из 3
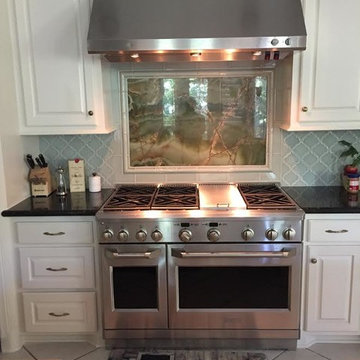
Источник вдохновения для домашнего уюта: большая угловая кухня в классическом стиле с обеденным столом, накладной мойкой, фасадами с выступающей филенкой, белыми фасадами, столешницей из акрилового камня, синим фартуком, фартуком из керамической плитки, техникой из нержавеющей стали, полом из керамической плитки, белым полом и черной столешницей

Distressed, black cabinets and a neutral ceiling frame a kitchen accented with brushed nickel hardware, countertops of brushed black granite, stainless steel appliances (hood, stove, oven, microwave and refrigerator) and a brushed nickel faucet.
Vintage, hand-blown amber glass pendants hang above rattan bar stools and dark walnut hardwoods, with a turquoise glass tile backsplash providing a pop of color.
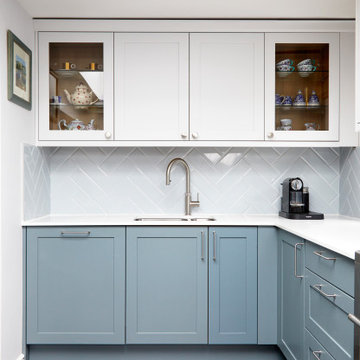
Источник вдохновения для домашнего уюта: отдельная, п-образная кухня среднего размера в современном стиле с накладной мойкой, фасадами в стиле шейкер, синими фасадами, столешницей из акрилового камня, синим фартуком, техникой из нержавеющей стали, полом из керамогранита, полуостровом, белой столешницей и сводчатым потолком
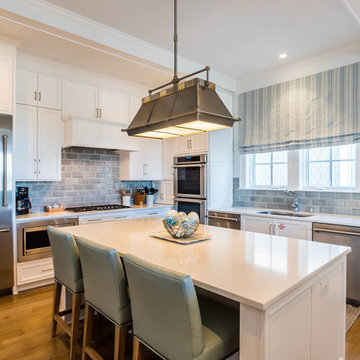
The spacious kitchen and oversized island with quartz countertops, tons of storage and breakfast bar seating.
Стильный дизайн: огромная угловая кухня в морском стиле с накладной мойкой, фасадами в стиле шейкер, белыми фасадами, фартуком из плитки кабанчик, техникой из нержавеющей стали, островом, коричневым полом, белой столешницей, синим фартуком и паркетным полом среднего тона - последний тренд
Стильный дизайн: огромная угловая кухня в морском стиле с накладной мойкой, фасадами в стиле шейкер, белыми фасадами, фартуком из плитки кабанчик, техникой из нержавеющей стали, островом, коричневым полом, белой столешницей, синим фартуком и паркетным полом среднего тона - последний тренд
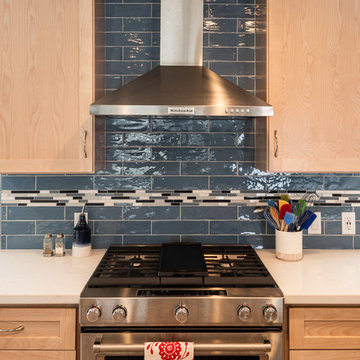
©2018 Sligh Cabinets, Inc. | Custom Cabinetry by Sligh Cabinets, Inc.
Свежая идея для дизайна: угловая кухня среднего размера в морском стиле с обеденным столом, накладной мойкой, фасадами в стиле шейкер, светлыми деревянными фасадами, столешницей из кварцевого агломерата, синим фартуком, фартуком из керамической плитки, техникой из нержавеющей стали, полом из ламината, островом, бежевым полом и разноцветной столешницей - отличное фото интерьера
Свежая идея для дизайна: угловая кухня среднего размера в морском стиле с обеденным столом, накладной мойкой, фасадами в стиле шейкер, светлыми деревянными фасадами, столешницей из кварцевого агломерата, синим фартуком, фартуком из керамической плитки, техникой из нержавеющей стали, полом из ламината, островом, бежевым полом и разноцветной столешницей - отличное фото интерьера
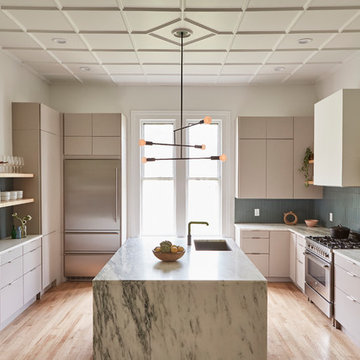
Photos by Zio and Sons and the Filomena. Design by The Filomena
Пример оригинального дизайна: большая отдельная, п-образная кухня в викторианском стиле с накладной мойкой, плоскими фасадами, серыми фасадами, мраморной столешницей, синим фартуком, фартуком из керамической плитки, техникой из нержавеющей стали, светлым паркетным полом, островом, бежевым полом и белой столешницей
Пример оригинального дизайна: большая отдельная, п-образная кухня в викторианском стиле с накладной мойкой, плоскими фасадами, серыми фасадами, мраморной столешницей, синим фартуком, фартуком из керамической плитки, техникой из нержавеющей стали, светлым паркетным полом, островом, бежевым полом и белой столешницей

Moderne, weiße Küche mit viel Stauraum zum Essbereich
На фото: п-образная кухня среднего размера в стиле модернизм с накладной мойкой, плоскими фасадами, белыми фасадами, синим фартуком, фартуком из стекла, черной техникой, светлым паркетным полом, бежевым полом и черной столешницей без острова
На фото: п-образная кухня среднего размера в стиле модернизм с накладной мойкой, плоскими фасадами, белыми фасадами, синим фартуком, фартуком из стекла, черной техникой, светлым паркетным полом, бежевым полом и черной столешницей без острова
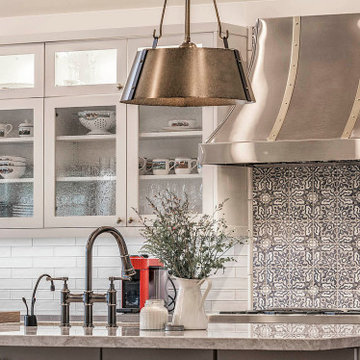
The island and uppers are white shaker while the surrounding cabinetry are a high pressure laminate walnut. The mosaic tile and European style hood are the showpieces in this open plan kitchen.
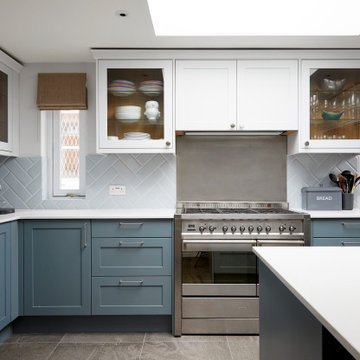
Идея дизайна: отдельная, п-образная кухня среднего размера в стиле неоклассика (современная классика) с накладной мойкой, фасадами в стиле шейкер, синими фасадами, столешницей из акрилового камня, синим фартуком, техникой из нержавеющей стали, полом из керамогранита, полуостровом, белой столешницей и сводчатым потолком

Cocina diseña por el estudio PLUTARCO
Frentes: gama MATE
Acabado: Blu Fes (FENIX)
Núcleo: MDF negro teñido en masa
Tirador: modelo PLANTEA
Идея дизайна: прямая кухня-гостиная среднего размера в стиле лофт с накладной мойкой, фасадами с декоративным кантом, синими фасадами, столешницей из ламината, синим фартуком, фартуком из металлической плитки, техникой под мебельный фасад, бетонным полом, островом, серым полом, синей столешницей и балками на потолке
Идея дизайна: прямая кухня-гостиная среднего размера в стиле лофт с накладной мойкой, фасадами с декоративным кантом, синими фасадами, столешницей из ламината, синим фартуком, фартуком из металлической плитки, техникой под мебельный фасад, бетонным полом, островом, серым полом, синей столешницей и балками на потолке
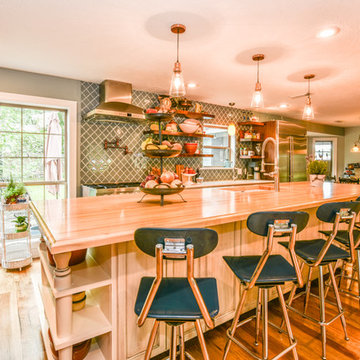
This Houston kitchen remodel and whole-house redesign was nothing less than a time machine – zooming a 40-year-old living space into 2017!
“The kitchen had formica countertops, old wood cabinets, a strange layout and low ceilings,” says Lisha Maxey, lead designer for Outdoor Homescapes of Houston and owner of LGH Design Services. “We basically took it down to the studs to create the new space. It even had original terrazzo tile in the foyer! Almost never see that anymore.”
The new look is all 2017, starting with a pure white maple wood for the new kitchen cabinetry and a 13-foot butcher block island. The china hutch, beam and columns are walnut.
The small kitchen countertop (on fridge side) is Corian. The flooring is solid hickory with a natural stain. The backsplash is Moroccan blue glass.
In the island, Outdoor Homescapes added a small, stainless steel prep sink and a large porcelain sink. All finishes are brushed stainless steel except for the pot filler, which is copper.
“The look is very transitional, with a hearty mix of antiques the client wanted incorporated and the contemporary open concept look of today,” says Lisha. “The bar stools are actually reclaimed science class stools that my client picked up at a local fair. It was an awesome find!”
In addition to the kitchen, the home’s first-floor half bath, living room and den also got an update.
Outdoor Homescapes also built storage into the space under the stairs and warmed up the entry with custom blue and beige wallpaper.
“In the half bath, we used the client’s favorite color, orange,” says Lisha. “We added a vessel bowl that was also found at a fair and an antique chandelier to top it off.”
The paint in that room was textured by running a dry brush vertically while the paint was still wet. “It appears to be wallpaper, but not!” explains Lisha. Outdoor Homescapes also used black/white custom tiles in the bath and laundry room to tie it all in.
Lisha used antique pieces in the laundry room with a custom black/white porcelain floor. To open up the wall between the old kitchen and living room, we had to install a 26’ steel I-beam to support the second floor. It was an engineering feat! Took six men to get it into place!
“The client – an empty nester couple – had already done their upstairs remodel and they knew the first floor would be a gut-out,” continues Lisha. “The home was in very poor condition prior to the remodel, and everything needed to go. Basically, wife told husband, we either do this remodel or we sell the house. And Mr. inherited it from his Mom, so it has sentimental value to him.”
Lisha loves how original it turned out, noting the refreshing department from the usual all-white kitchen with black/white flooring, Carrera marble or granite countertops and subway tile. “The clients were open to mixing up styles and working with me to make it come together,” she says. “I think there’s a new excitement in mixing the decades and finding a way to allow clients to hold on to treasured antiques or special pieces while incorporating them in a more modern space.
Her favorite area is the large island.
“I love that they will spend holidays and regular days around that space,” she says. “It’s just so welcoming!”
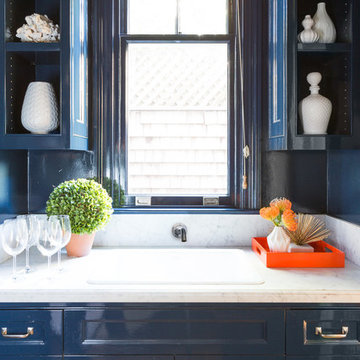
The choice of high-gloss navy and white in the butler’s pantry highlights the natural light that floods in through a double-hung window. Open shelving adds an elegant touch and shiny hardware complements the darker tones.
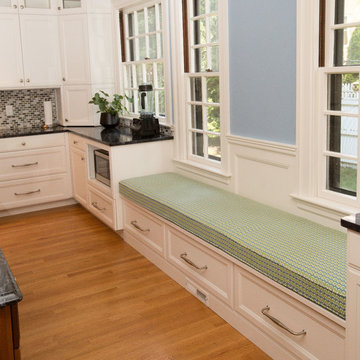
Photography by Diane Brophy
Свежая идея для дизайна: большая угловая кухня в классическом стиле с обеденным столом, накладной мойкой, фасадами в стиле шейкер, белыми фасадами, гранитной столешницей, синим фартуком, фартуком из плитки мозаики, техникой под мебельный фасад, паркетным полом среднего тона и островом - отличное фото интерьера
Свежая идея для дизайна: большая угловая кухня в классическом стиле с обеденным столом, накладной мойкой, фасадами в стиле шейкер, белыми фасадами, гранитной столешницей, синим фартуком, фартуком из плитки мозаики, техникой под мебельный фасад, паркетным полом среднего тона и островом - отличное фото интерьера
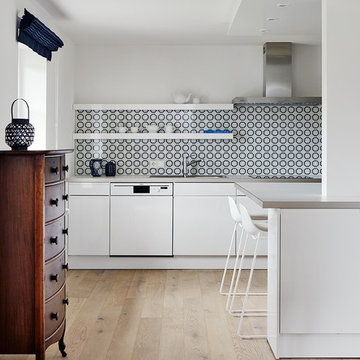
Fotos: Nina Struve; www.ninastruve.de
Стильный дизайн: кухня-гостиная среднего размера в стиле фьюжн с накладной мойкой, плоскими фасадами, белыми фасадами, синим фартуком, фартуком из керамогранитной плитки, светлым паркетным полом, техникой из нержавеющей стали и столешницей из нержавеющей стали без острова - последний тренд
Стильный дизайн: кухня-гостиная среднего размера в стиле фьюжн с накладной мойкой, плоскими фасадами, белыми фасадами, синим фартуком, фартуком из керамогранитной плитки, светлым паркетным полом, техникой из нержавеющей стали и столешницей из нержавеющей стали без острова - последний тренд
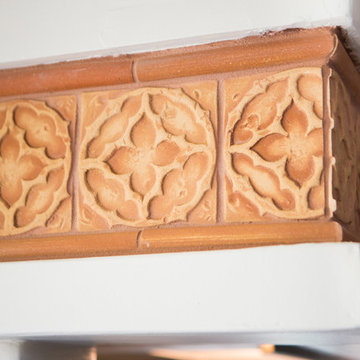
www.erikabiermanphotography.com
На фото: кухня среднего размера в средиземноморском стиле с кладовкой, накладной мойкой, фасадами в стиле шейкер, белыми фасадами, гранитной столешницей, синим фартуком, фартуком из керамической плитки, техникой из нержавеющей стали, полом из терракотовой плитки и островом
На фото: кухня среднего размера в средиземноморском стиле с кладовкой, накладной мойкой, фасадами в стиле шейкер, белыми фасадами, гранитной столешницей, синим фартуком, фартуком из керамической плитки, техникой из нержавеющей стали, полом из терракотовой плитки и островом
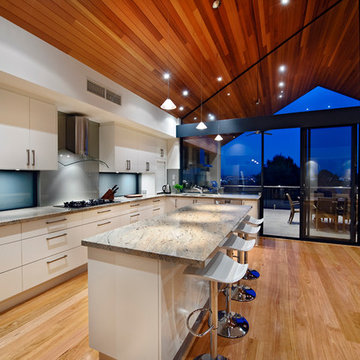
Пример оригинального дизайна: параллельная кухня среднего размера в стиле модернизм с синим фартуком, обеденным столом, накладной мойкой, белыми фасадами, гранитной столешницей, фартуком из стекла, техникой из нержавеющей стали, паркетным полом среднего тона и островом
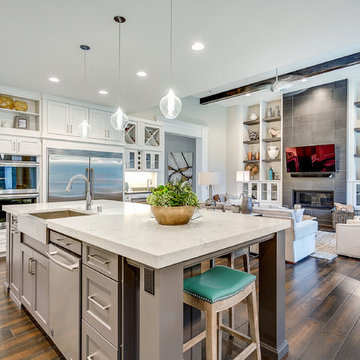
The Aerius - Modern Craftsman in Ridgefield Washington by Cascade West Development Inc.
Upon opening the 8ft tall door and entering the foyer an immediate display of light, color and energy is presented to us in the form of 13ft coffered ceilings, abundant natural lighting and an ornate glass chandelier. Beckoning across the hall an entrance to the Great Room is beset by the Master Suite, the Den, a central stairway to the Upper Level and a passageway to the 4-bay Garage and Guest Bedroom with attached bath. Advancement to the Great Room reveals massive, built-in vertical storage, a vast area for all manner of social interactions and a bountiful showcase of the forest scenery that allows the natural splendor of the outside in. The sleek corner-kitchen is composed with elevated countertops. These additional 4in create the perfect fit for our larger-than-life homeowner and make stooping and drooping a distant memory. The comfortable kitchen creates no spatial divide and easily transitions to the sun-drenched dining nook, complete with overhead coffered-beam ceiling. This trifecta of function, form and flow accommodates all shapes and sizes and allows any number of events to be hosted here. On the rare occasion more room is needed, the sliding glass doors can be opened allowing an out-pour of activity. Almost doubling the square-footage and extending the Great Room into the arboreous locale is sure to guarantee long nights out under the stars.
Cascade West Facebook: https://goo.gl/MCD2U1
Cascade West Website: https://goo.gl/XHm7Un
These photos, like many of ours, were taken by the good people of ExposioHDR - Portland, Or
Exposio Facebook: https://goo.gl/SpSvyo
Exposio Website: https://goo.gl/Cbm8Ya
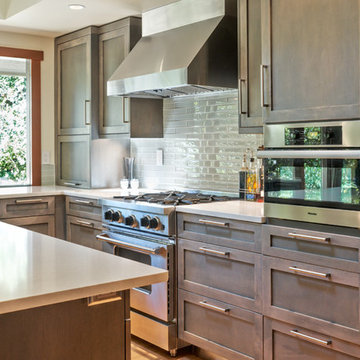
Стильный дизайн: угловая кухня среднего размера в стиле модернизм с фасадами в стиле шейкер, серыми фасадами, столешницей из кварцевого агломерата, синим фартуком, фартуком из плитки кабанчик, техникой из нержавеющей стали, обеденным столом, накладной мойкой, светлым паркетным полом и островом - последний тренд

אמיצי אדריכלים
На фото: маленькая угловая кухня в стиле модернизм с обеденным столом, открытыми фасадами, белыми фасадами, синим фартуком, фартуком из стекла, техникой из нержавеющей стали, накладной мойкой, столешницей из кварцевого агломерата, полом из известняка, островом и акцентной стеной для на участке и в саду
На фото: маленькая угловая кухня в стиле модернизм с обеденным столом, открытыми фасадами, белыми фасадами, синим фартуком, фартуком из стекла, техникой из нержавеющей стали, накладной мойкой, столешницей из кварцевого агломерата, полом из известняка, островом и акцентной стеной для на участке и в саду
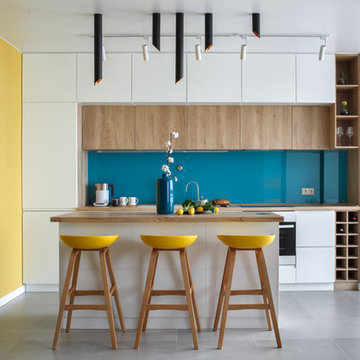
дизайн Design Studio For Life
На фото: прямая, светлая кухня в современном стиле с накладной мойкой, плоскими фасадами, белыми фасадами, деревянной столешницей, синим фартуком, фартуком из стекла, техникой из нержавеющей стали, островом, серым полом и коричневой столешницей
На фото: прямая, светлая кухня в современном стиле с накладной мойкой, плоскими фасадами, белыми фасадами, деревянной столешницей, синим фартуком, фартуком из стекла, техникой из нержавеющей стали, островом, серым полом и коричневой столешницей
Кухня с накладной мойкой и синим фартуком – фото дизайна интерьера
9