Кухня с накладной мойкой и разноцветной столешницей – фото дизайна интерьера
Сортировать:
Бюджет
Сортировать:Популярное за сегодня
81 - 100 из 2 603 фото
1 из 3
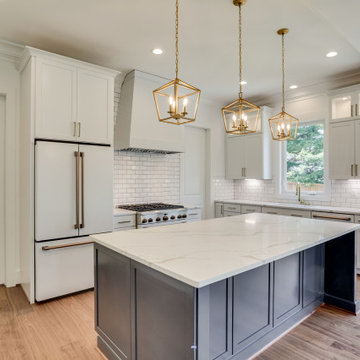
Источник вдохновения для домашнего уюта: маленькая угловая кухня в стиле неоклассика (современная классика) с обеденным столом, накладной мойкой, фасадами с утопленной филенкой, белыми фасадами, столешницей из кварцита, белым фартуком, фартуком из плитки кабанчик, техникой из нержавеющей стали, паркетным полом среднего тона, островом, коричневым полом и разноцветной столешницей для на участке и в саду
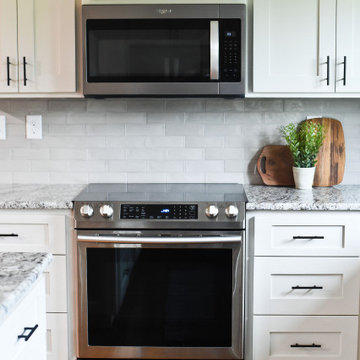
На фото: кухня среднего размера в классическом стиле с накладной мойкой, плоскими фасадами, белыми фасадами, гранитной столешницей, бежевым фартуком, фартуком из плитки кабанчик, техникой из нержавеющей стали, паркетным полом среднего тона, островом и разноцветной столешницей
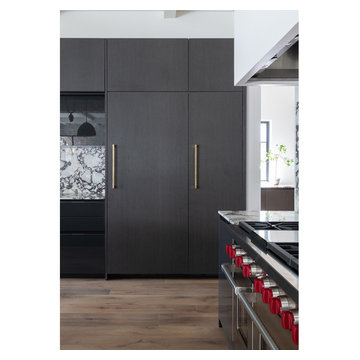
From the street, it’s an impeccably designed English manor. Once inside, the best of that same storied architecture seamlessly meshes with modernism. This blend of styles was exactly the vibe three-decades-running Houston homebuilder Chris Sims, founder and CEO of Sims Luxury Builders, wanted to convey with the $5.2 million show-home in Houston’s coveted Tanglewood neighborhood. “Our goal was to uniquely combine classic and Old World with clean and modern in both the architectural design as well as the interior finishes,” Chris says.
Their aesthetic inspiration is clearly evident in the 8,000-square-foot showcase home’s luxurious gourmet kitchen. It is an exercise in grey and white—and texture. To achieve their vision, the Sims turned to Cantoni. “We had a wonderful experience working with Cantoni several years ago on a client’s home, and were pleased to repeat that success on this project,” Chris says.
Cantoni designer Amy McFall, who was tasked with designing the kitchen, promptly took to the home’s beauty. Situated on a half-acre corner lot with majestic oak trees, it boasts simplistic and elegant interiors that allow the detailed architecture to shine. The kitchen opens directly to the family room, which holds a brick wall, beamed ceilings, and a light-and-bright stone fireplace. The generous space overlooks the outdoor pool. With such a large area to work with, “we needed to give the kitchen its own, intimate feel,” Amy says.
To that end, Amy integrated dark grey, high-gloss lacquer cabinetry from our Atelier Collection. by Aster Cucine with dark grey oak cabinetry, mixing finishes throughout to add depth and texture. Edginess came by way of custom, heavily veined Calacatta Viola marble on both the countertops and backsplash.
The Sims team, meanwhile, insured the layout lent itself to minimalism. “With the inclusion of the scullery and butler’s pantry in the design, we were able to minimize the storage needed in the kitchen itself,” Chris says. “This allowed for the clean, minimalist cabinetry, giving us the creative freedom to go darker with the cabinet color and really make a bold statement in the home.”
It was exactly the look they wanted—textural and interesting. “The juxtaposition of ultra-modern kitchen cabinetry and steel windows set against the textures of the wood floors, interior brick, and trim detailing throughout the downstairs provided a fresh take on blending classic and modern,” Chris says. “We’re thrilled with the result—it is showstopping.”
They were equally thrilled with the design process. “Amy was incredibly responsive, helpful and knowledgeable,” Chris says. “It was a pleasure working with her and the entire Cantoni team.”
Check out the kitchen featured in Modern Luxury Interiors Texas’ annual “Ode to Texas Real Estate” here.
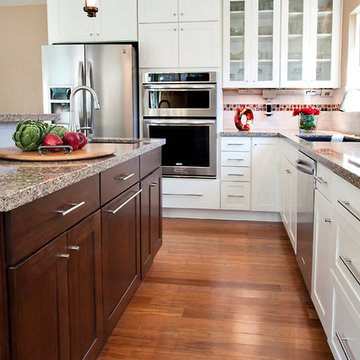
Kitchen in white shaker cabinetry and contrasting earth-toned countertops.
Пример оригинального дизайна: п-образная кухня среднего размера в стиле неоклассика (современная классика) с обеденным столом, накладной мойкой, фасадами в стиле шейкер, белыми фасадами, столешницей из кварцевого агломерата, бежевым фартуком, фартуком из керамической плитки, техникой из нержавеющей стали, полом из ламината, островом, коричневым полом и разноцветной столешницей
Пример оригинального дизайна: п-образная кухня среднего размера в стиле неоклассика (современная классика) с обеденным столом, накладной мойкой, фасадами в стиле шейкер, белыми фасадами, столешницей из кварцевого агломерата, бежевым фартуком, фартуком из керамической плитки, техникой из нержавеющей стали, полом из ламината, островом, коричневым полом и разноцветной столешницей
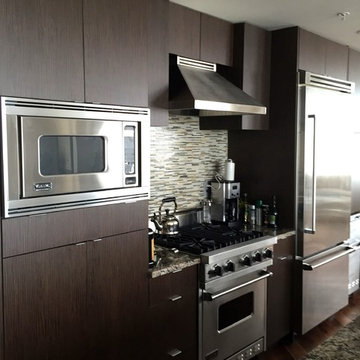
A modern kitchen renovation from Cuisines Laurier in European laminate located in a downtown Tampa high-rise.
Идея дизайна: прямая кухня-гостиная среднего размера в стиле модернизм с накладной мойкой, плоскими фасадами, темными деревянными фасадами, гранитной столешницей, разноцветным фартуком, фартуком из керамической плитки, техникой из нержавеющей стали, паркетным полом среднего тона, островом и разноцветной столешницей
Идея дизайна: прямая кухня-гостиная среднего размера в стиле модернизм с накладной мойкой, плоскими фасадами, темными деревянными фасадами, гранитной столешницей, разноцветным фартуком, фартуком из керамической плитки, техникой из нержавеющей стали, паркетным полом среднего тона, островом и разноцветной столешницей
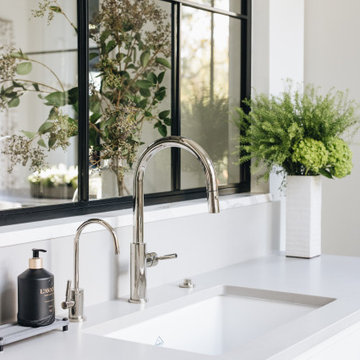
Пример оригинального дизайна: большая п-образная кухня-гостиная в стиле неоклассика (современная классика) с накладной мойкой, фасадами в стиле шейкер, фасадами цвета дерева среднего тона, разноцветным фартуком, техникой под мебельный фасад, темным паркетным полом, двумя и более островами, коричневым полом, разноцветной столешницей и балками на потолке

One wowee kitchen!
Designed for a family with Sri-Lankan and Singaporean heritage, the brief for this project was to create a Scandi-Asian styled kitchen.
The design features ‘Skog’ wall panelling, straw bar stools, open shelving, a sofia swing, a bar and an olive tree.
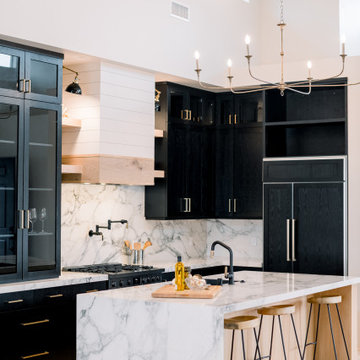
На фото: большая угловая кухня в стиле кантри с обеденным столом, накладной мойкой, фасадами в стиле шейкер, черными фасадами, мраморной столешницей, разноцветным фартуком, фартуком из мрамора, техникой под мебельный фасад, светлым паркетным полом, островом, бежевым полом, разноцветной столешницей и балками на потолке

This project was Lars’ second time working with this wonderful Chula Vista family and when they contacted us with their ideas about what they wanted to accomplish in their home, we knew it was going to be special. The star of the show is this stunning kitchen with a massive island. Every detail was thought of and carefully crafted to blend seamlessly with the architecture of the home and how this family lives within it. Gorgeous off-white cabinetry paired with rich wood accents and flooring, custom made panels with intricate mirror detailing to conceal the SUBZERO/Wolf refrigerator and freezer, a built in wet bar to house an extensive whiskey collection, tile painstakingly set to capture each and every curve while flowing perfectly with the crown moulding, and a pantry that could easily rival The Home Edit stocked with every imaginable SUBZERO/Wolf countertop appliance and dual steam ovens. The large open concept space that flows into the living room was reconfigured to replace and center a large fireplace that features a direct-vent set up and stunning stone surround with custom built-ins flanking either side. New wood flooring throughout the downstairs features a classic herringbone pattern that gives special interest to a long hallway, while a new stair railing was custom designed with intricate detail to mirror an existing window design detail. The end result is stunning and we are so thrilled that this wonderful family will make memories in this home for years to come.
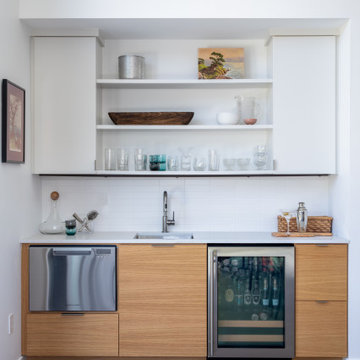
На фото: параллельная кухня среднего размера в стиле ретро с обеденным столом, накладной мойкой, плоскими фасадами, светлыми деревянными фасадами, столешницей из кварцевого агломерата, белым фартуком, фартуком из керамической плитки, техникой из нержавеющей стали, полом из керамогранита, островом, серым полом, разноцветной столешницей и балками на потолке с
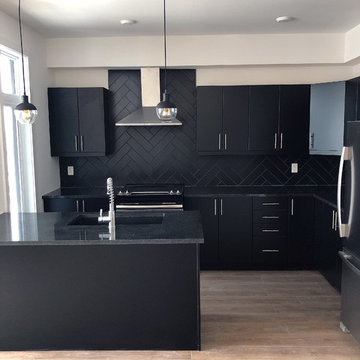
Kitchen
Идея дизайна: угловая кухня-гостиная среднего размера в стиле модернизм с накладной мойкой, плоскими фасадами, черными фасадами, мраморной столешницей, черным фартуком, фартуком из керамической плитки, техникой из нержавеющей стали, островом и разноцветной столешницей
Идея дизайна: угловая кухня-гостиная среднего размера в стиле модернизм с накладной мойкой, плоскими фасадами, черными фасадами, мраморной столешницей, черным фартуком, фартуком из керамической плитки, техникой из нержавеющей стали, островом и разноцветной столешницей

На фото: угловая кухня среднего размера в стиле рустика с обеденным столом, накладной мойкой, фасадами в стиле шейкер, светлыми деревянными фасадами, гранитной столешницей, разноцветным фартуком, фартуком из стеклянной плитки, техникой из нержавеющей стали, полом из винила, островом, коричневым полом и разноцветной столешницей
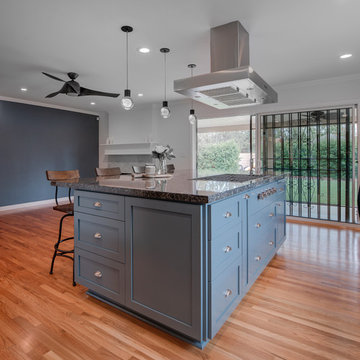
Having the cooktop in the island easily allows the homeowner to both cook and entertain their large network of family and friends.
Пример оригинального дизайна: угловая кухня среднего размера в современном стиле с обеденным столом, накладной мойкой, фасадами в стиле шейкер, синими фасадами, гранитной столешницей, фартуком из каменной плиты, техникой из нержавеющей стали, паркетным полом среднего тона, островом и разноцветной столешницей
Пример оригинального дизайна: угловая кухня среднего размера в современном стиле с обеденным столом, накладной мойкой, фасадами в стиле шейкер, синими фасадами, гранитной столешницей, фартуком из каменной плиты, техникой из нержавеющей стали, паркетным полом среднего тона, островом и разноцветной столешницей
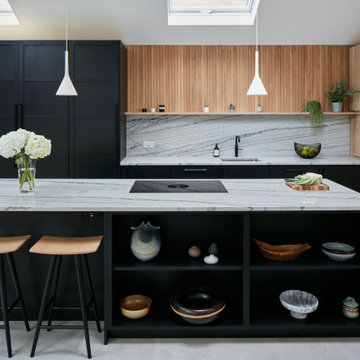
One wowee kitchen!
Designed for a family with Sri-Lankan and Singaporean heritage, the brief for this project was to create a Scandi-Asian styled kitchen.
The design features ‘Skog’ wall panelling, straw bar stools, open shelving, a sofia swing, a bar and an olive tree.
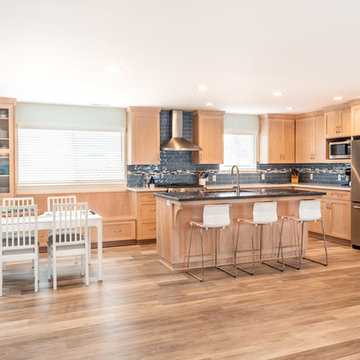
©2018 Sligh Cabinets, Inc. | Custom Cabinetry by Sligh Cabinets, Inc.
Пример оригинального дизайна: угловая кухня среднего размера в морском стиле с обеденным столом, накладной мойкой, фасадами в стиле шейкер, светлыми деревянными фасадами, столешницей из кварцевого агломерата, синим фартуком, фартуком из керамической плитки, техникой из нержавеющей стали, полом из ламината, островом, бежевым полом и разноцветной столешницей
Пример оригинального дизайна: угловая кухня среднего размера в морском стиле с обеденным столом, накладной мойкой, фасадами в стиле шейкер, светлыми деревянными фасадами, столешницей из кварцевого агломерата, синим фартуком, фартуком из керамической плитки, техникой из нержавеющей стали, полом из ламината, островом, бежевым полом и разноцветной столешницей
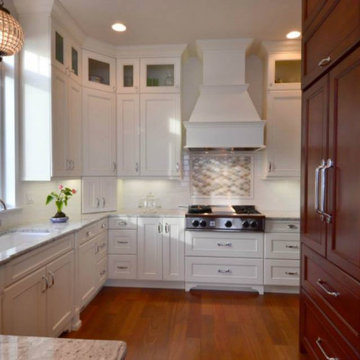
The kitchen is very traditional in design and provides tons of storage.
Стильный дизайн: п-образная кухня среднего размера в классическом стиле с обеденным столом, накладной мойкой, фасадами в стиле шейкер, белыми фасадами, гранитной столешницей, белым фартуком, фартуком из плитки кабанчик, техникой из нержавеющей стали, паркетным полом среднего тона, коричневым полом и разноцветной столешницей - последний тренд
Стильный дизайн: п-образная кухня среднего размера в классическом стиле с обеденным столом, накладной мойкой, фасадами в стиле шейкер, белыми фасадами, гранитной столешницей, белым фартуком, фартуком из плитки кабанчик, техникой из нержавеющей стали, паркетным полом среднего тона, коричневым полом и разноцветной столешницей - последний тренд
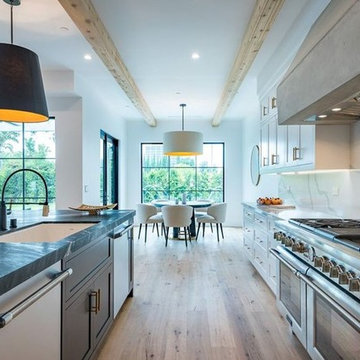
New custom build in studio city, raised-panel custom white kitchen cabinets, built-in appliances, quartz slabs countertops+backsplash, custom quartz island . exposed beams, engineered floors, staged for sale quickly , professional pictures
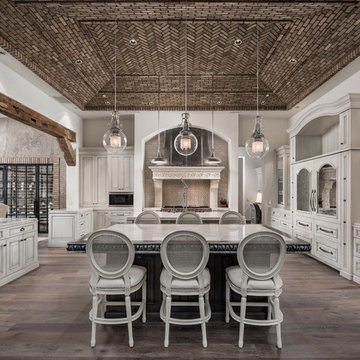
The French Chateau kitchen features double islands with pendant lighting. The white kitchen cabinets, pendant lighting, exposed beams, and marble countertops add to the French design. A brick tray ceiling adds depth and detail.
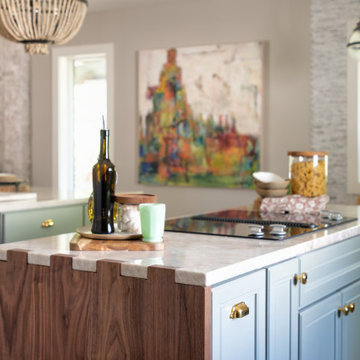
Идея дизайна: угловая кухня-гостиная в стиле неоклассика (современная классика) с накладной мойкой, фасадами с утопленной филенкой, синими фасадами, столешницей из кварцевого агломерата, разноцветным фартуком, фартуком из кварцевого агломерата, техникой из нержавеющей стали, паркетным полом среднего тона, двумя и более островами, коричневым полом и разноцветной столешницей
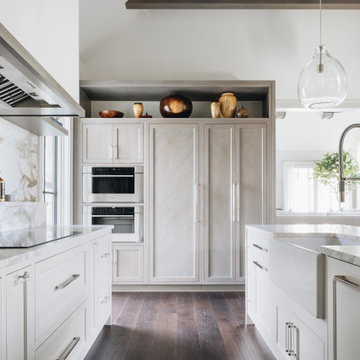
На фото: большая п-образная кухня-гостиная в стиле неоклассика (современная классика) с накладной мойкой, фасадами в стиле шейкер, фасадами цвета дерева среднего тона, разноцветным фартуком, техникой под мебельный фасад, темным паркетным полом, двумя и более островами, коричневым полом, разноцветной столешницей и балками на потолке с
Кухня с накладной мойкой и разноцветной столешницей – фото дизайна интерьера
5