Кухня с накладной мойкой и полом из керамической плитки – фото дизайна интерьера
Сортировать:
Бюджет
Сортировать:Популярное за сегодня
121 - 140 из 10 212 фото
1 из 3
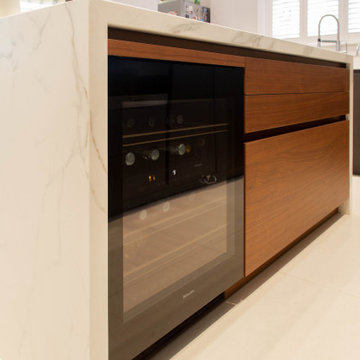
Miele wine fridge. This modern kitchen situated in Acton has used Concrete Brasilia and Topos Walnut Leicht furniture, in combination with stunning Neolith Estatuario worktops, complimented with Antique Grey Mirror used in the bar area.

This moody German Style Kitchen is designed around simplicity and clean lines. Every aspect of this design is based on minimalism, so a glass splashback was never up for debate.
Similar to the cabinetry itself, the glass splashbacks minimal lines, and neutral colour do nothing to detract from the room or view.
This large space is over five metres from the window (and source of light) however, the glass splashback acts as a mirror, reflecting both light and the sea view!
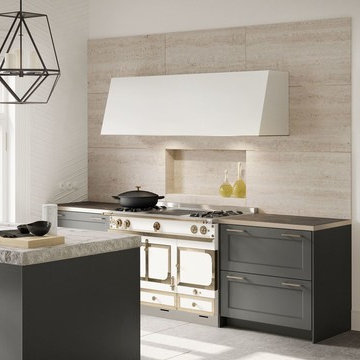
SieMatic Cabinetry in matte lacquer Graphite Grey, Gold Bronze glass doors, Gold Bronze metal floating shelves, and gold bronze countertop. SieMatic ceramic backsplash in Pulpis. SieMatic exhaust hood in Lotus White.
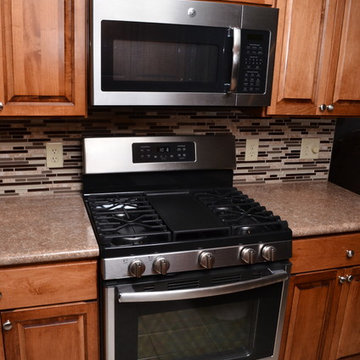
Cabinet Brand: Haas Lifestyle Collection
Wood Species: Maple
Cabinet Finish: Pecan
Door Style: Upland
Countertop: Laminate, E-1500 edge, Sedona Trail color

david marlowe
На фото: большая угловая кухня в белых тонах с отделкой деревом в стиле фьюжн с островом, обеденным столом, накладной мойкой, фасадами в стиле шейкер, фасадами цвета дерева среднего тона, гранитной столешницей, разноцветным фартуком, фартуком из керамической плитки, техникой из нержавеющей стали, полом из керамической плитки, бежевым полом, разноцветной столешницей, балками на потолке и мойкой у окна
На фото: большая угловая кухня в белых тонах с отделкой деревом в стиле фьюжн с островом, обеденным столом, накладной мойкой, фасадами в стиле шейкер, фасадами цвета дерева среднего тона, гранитной столешницей, разноцветным фартуком, фартуком из керамической плитки, техникой из нержавеющей стали, полом из керамической плитки, бежевым полом, разноцветной столешницей, балками на потолке и мойкой у окна
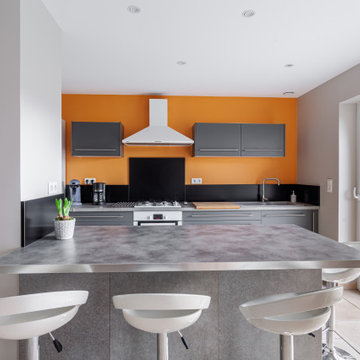
Mise en peinture plafonds avec un mat sans tension riche en huile végétale
Mise en peinture avec un acryl velours zero cov
Источник вдохновения для домашнего уюта: прямая кухня среднего размера в современном стиле с накладной мойкой, плоскими фасадами, серыми фасадами, черным фартуком, белой техникой, полуостровом, бежевым полом, серой столешницей, обеденным столом, столешницей из ламината, фартуком из дерева и полом из керамической плитки
Источник вдохновения для домашнего уюта: прямая кухня среднего размера в современном стиле с накладной мойкой, плоскими фасадами, серыми фасадами, черным фартуком, белой техникой, полуостровом, бежевым полом, серой столешницей, обеденным столом, столешницей из ламината, фартуком из дерева и полом из керамической плитки
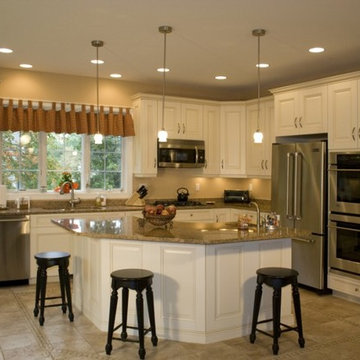
Стильный дизайн: угловая кухня среднего размера в стиле модернизм с обеденным столом, накладной мойкой, фасадами с декоративным кантом, белыми фасадами, гранитной столешницей, бежевым фартуком, полом из керамической плитки и островом - последний тренд
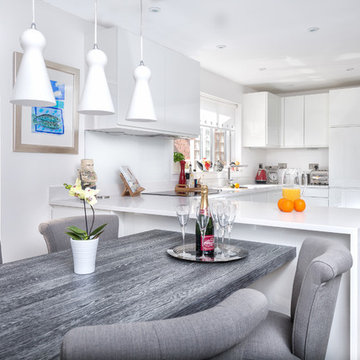
A contemporary kitchen dining room.Colin Cadle Photography, Photo Styling, Jan Cadle
Пример оригинального дизайна: угловая кухня среднего размера в современном стиле с обеденным столом, накладной мойкой, плоскими фасадами, белыми фасадами, столешницей из кварцита, белым фартуком, техникой из нержавеющей стали, полом из керамической плитки и полуостровом
Пример оригинального дизайна: угловая кухня среднего размера в современном стиле с обеденным столом, накладной мойкой, плоскими фасадами, белыми фасадами, столешницей из кварцита, белым фартуком, техникой из нержавеющей стали, полом из керамической плитки и полуостровом
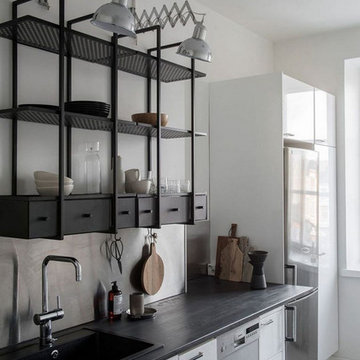
На фото: угловая кухня среднего размера в стиле лофт с обеденным столом, накладной мойкой, плоскими фасадами, белыми фасадами, столешницей из ламината, техникой из нержавеющей стали, полом из керамической плитки, островом, белым полом и черной столешницей с
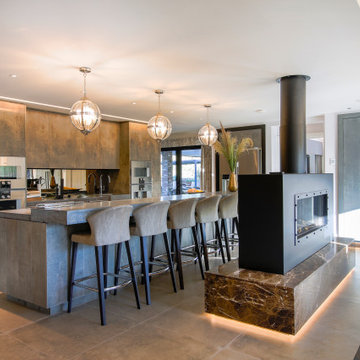
Свежая идея для дизайна: большая параллельная кухня в современном стиле с накладной мойкой, плоскими фасадами, столешницей из бетона, серым фартуком, полом из керамической плитки, островом, серой столешницей, коричневыми фасадами, зеркальным фартуком и серым полом - отличное фото интерьера
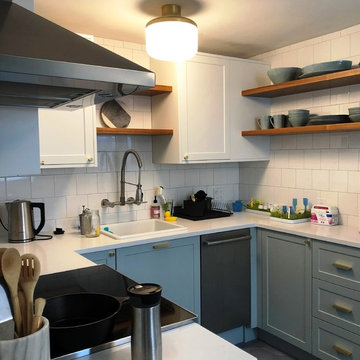
To achieve this, Nicole selected IKEA’s SEKTION cabinetry framework with IKEA MAXIMERA drawers and IKEA UTRUSTA hardware combined with custom Supermatte White shaker cabinet fronts from Semihandmade for the wall cabinets and Supermatte shaker in Agave for the base cabinetry.
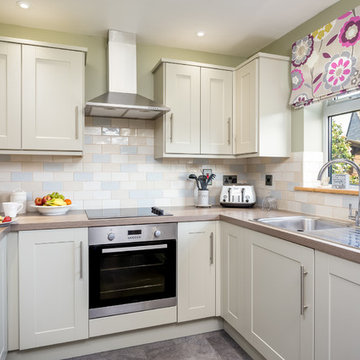
Oliver Grahame Photography - shot for Character Cottages.
This is a 3 bedroom cottage to rent in Stow-on-the-Wold that sleeps 6.
For more info see - www.character-cottages.co.uk/all-properties/cotswolds-all/headford-cottage
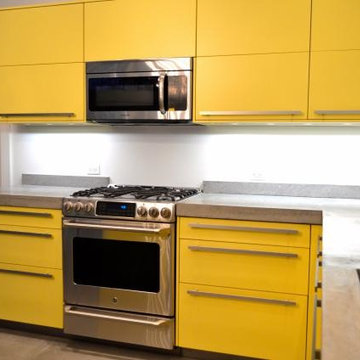
Пример оригинального дизайна: угловая кухня среднего размера в стиле модернизм с обеденным столом, накладной мойкой, плоскими фасадами, желтыми фасадами, столешницей из акрилового камня, цветной техникой, полом из керамической плитки и островом

Questo progetto è stato realizzato a quattro mani con i clienti per individuare le scelte più adatte alle loro esigenze seguendo lo stile e il gusto dei proprietari.
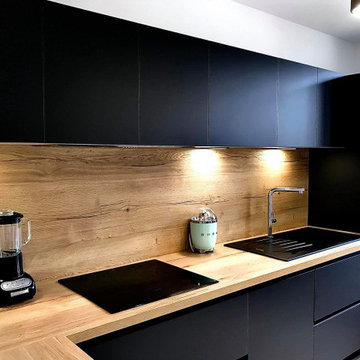
Источник вдохновения для домашнего уюта: отдельная, угловая кухня среднего размера в стиле модернизм с накладной мойкой, фасадами с декоративным кантом, черными фасадами, столешницей из ламината, коричневым фартуком, фартуком из дерева, техникой под мебельный фасад, полом из керамической плитки, коричневым полом и коричневой столешницей без острова
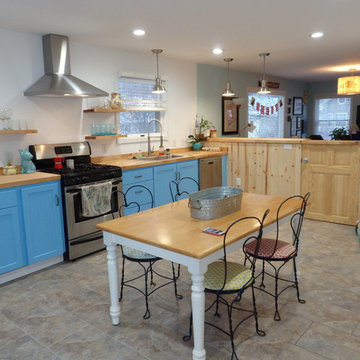
Источник вдохновения для домашнего уюта: большая прямая кухня в стиле кантри с обеденным столом, накладной мойкой, фасадами в стиле шейкер, синими фасадами, деревянной столешницей, техникой из нержавеющей стали, полом из керамической плитки, разноцветным полом и коричневой столешницей
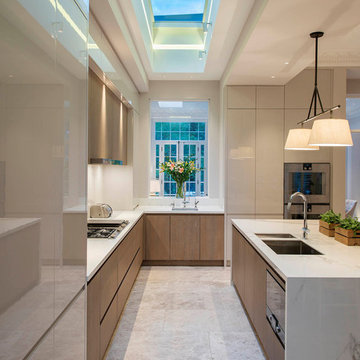
Light House Designs were able to come up with some fun lighting solutions for the home bar, gym and indoor basket ball court in this property.
Photos by Tom St Aubyn
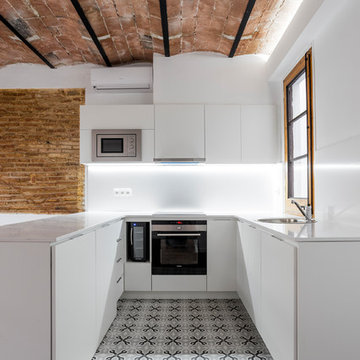
Reportaje fotográfico tras la reforma de vivienda en el barrio de Poble Sec, Barcelona.
Arquitecto: Joan Casanovas.
Empresa de reformas: Vicort Interiorisme
Fotografía: Julen Esnal Photography
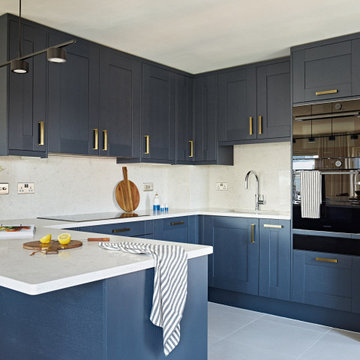
На фото: п-образная кухня среднего размера с обеденным столом, накладной мойкой, фасадами в стиле шейкер, синими фасадами, столешницей из кварцита, полом из керамической плитки и полуостровом

This family of four love to entertain and having friends and family over. Their 1970 Rambler was getting cramped after their two daughters moved back and that was their cry for help. They also wanted to have two door garages added into their home. They had a very modern theme in mind for both exterior and interior of their project. The project started as excavating and clearing 7-9 feet of dirt allowing the driveway and new garage space. All utilities were relocated to clear area. Above this new garage space, there was the home for brand new dream kitchen for them. Trading their 10’x7′ galley kitchen with this 13’x30′ gourmet kitchen with 48″ stark blue professional gas range, a 5’x14′ center island equipped with prep sink, wine cooler, ice maker, microwave and lots of storage space. Front and back windows, 13′ cathedral ceiling offers lots of daylight and sparks up this beautiful kitchen. Tall Espresso cabinetry complimented with contrasting island, and breathtaking stone counter tops stands off through large opening from old home to new kitchen. The big load bearing wall and old kitchen was removed and opened up old home to new kitchen, all partition walls between kitchen, dining and living room were gone and given a total open floor plan. Replacing old carpet steps and wood rails with dark wood and cable yarn railing system bringing this home into new era. Entire first floor was now covered with wide plank exotic wood floors and a large scale porcelain tiles in kitchen floor. The entire exterior was replaced with cement board red planks siding and contrasting flat panel of grey boards bordered in with chrome trim. New front door, new Architectural shingles spruced up into 21st century home that they desired. A wide flat Mahogany with vertical glass garage doors with very modern looking exterior lights made this home stand tall in this neighborhood. We used glass backsplash tiles and pendent lights to create a upscale and very different look for this project. Furnished with ductless heating system and heated floors giving this family high level of comfort to through endless parties.
Кухня с накладной мойкой и полом из керамической плитки – фото дизайна интерьера
7