Кухня с накладной мойкой и паркетным полом среднего тона – фото дизайна интерьера
Сортировать:
Бюджет
Сортировать:Популярное за сегодня
1 - 20 из 17 956 фото
1 из 3

Кухня от Артис мебель, для женщины декоратора.
Пример оригинального дизайна: угловая кухня в современном стиле с накладной мойкой, плоскими фасадами, деревянной столешницей, серым фартуком, черной техникой, паркетным полом среднего тона, полуостровом, коричневым полом, коричневой столешницей, обеденным столом и зелеными фасадами
Пример оригинального дизайна: угловая кухня в современном стиле с накладной мойкой, плоскими фасадами, деревянной столешницей, серым фартуком, черной техникой, паркетным полом среднего тона, полуостровом, коричневым полом, коричневой столешницей, обеденным столом и зелеными фасадами

Идея дизайна: маленькая угловая кухня в белых тонах с отделкой деревом в стиле лофт с обеденным столом, накладной мойкой, плоскими фасадами, белыми фасадами, деревянной столешницей, бежевым фартуком, фартуком из керамической плитки, черной техникой, паркетным полом среднего тона, коричневым полом и бежевой столешницей без острова для на участке и в саду

The kitchen
Стильный дизайн: угловая, светлая кухня-гостиная в стиле кантри с накладной мойкой, белыми фасадами, белым фартуком, техникой из нержавеющей стали, паркетным полом среднего тона, островом, коричневым полом и белой столешницей - последний тренд
Стильный дизайн: угловая, светлая кухня-гостиная в стиле кантри с накладной мойкой, белыми фасадами, белым фартуком, техникой из нержавеющей стали, паркетным полом среднего тона, островом, коричневым полом и белой столешницей - последний тренд

Пример оригинального дизайна: параллельная кухня-гостиная в современном стиле с накладной мойкой, плоскими фасадами, серыми фасадами, белым фартуком, паркетным полом среднего тона, островом и коричневым полом

Modern Luxury Black, White, and Wood Kitchen By Darash design in Hartford Road - Austin, Texas home renovation project - featuring Dark and, Warm hues coming from the beautiful wood in this kitchen find balance with sleek no-handle flat panel matte Black kitchen cabinets, White Marble countertop for contrast. Glossy and Highly Reflective glass cabinets perfect storage to display your pretty dish collection in the kitchen. With stainless steel kitchen panel wall stacked oven and a stainless steel 6-burner stovetop. This open concept kitchen design Black, White and Wood color scheme flows from the kitchen island with wooden bar stools to all through out the living room lit up by the perfectly placed windows and sliding doors overlooking the nature in the perimeter of this Modern house, and the center of the great room --the dining area where the beautiful modern contemporary chandelier is placed in a lovely manner.

Источник вдохновения для домашнего уюта: угловая кухня среднего размера в стиле модернизм с обеденным столом, накладной мойкой, плоскими фасадами, фасадами цвета дерева среднего тона, гранитной столешницей, техникой под мебельный фасад, паркетным полом среднего тона, островом и черной столешницей

Пример оригинального дизайна: параллельная кухня среднего размера в стиле лофт с обеденным столом, накладной мойкой, фасадами с утопленной филенкой, черными фасадами, деревянной столешницей, коричневым фартуком, фартуком из кирпича, черной техникой, паркетным полом среднего тона, островом, серым полом и коричневой столешницей

The ambitious reconfiguration of the first floor brought forth a remarkable transformation, shaping a space that seamlessly blends convenience and modern aesthetics. Walls were expertly repurposed to carve out a generous, open kitchen adorned with a sprawling island, becoming the vibrant heart of the home. This culinary haven, complete with ample seating, serves as a gathering point for cherished moments. Adjacent stands a walk-in pantry and a thoughtfully integrated laundry room, offering practicality without compromising elegance. Abundant shelving adorns the walls and island, creating a sanctuary for books and treasured items, while cleverly concealed storage solutions ensure a clutter-free environment. An expanded powder bath with the addition of a shower and tub is now conveniently connected to the guest room with a hallway entrance as well for easy access. This reimagined layout not only maximizes functionality but also breathes new life into the home, fostering an inviting and harmonious living space for both relaxation and entertainment.
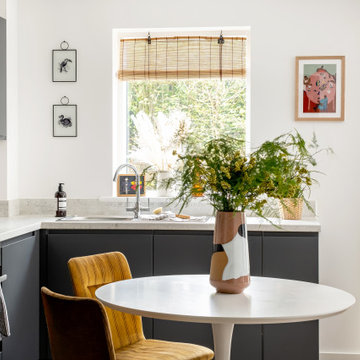
Стильный дизайн: маленькая угловая кухня-гостиная в стиле фьюжн с накладной мойкой, плоскими фасадами и паркетным полом среднего тона без острова для на участке и в саду - последний тренд

Источник вдохновения для домашнего уюта: большая п-образная кухня в стиле неоклассика (современная классика) с обеденным столом, накладной мойкой, фасадами в стиле шейкер, белыми фасадами, столешницей из кварцита, зеленым фартуком, фартуком из керамогранитной плитки, техникой из нержавеющей стали, паркетным полом среднего тона, островом, коричневым полом и серой столешницей

Our Austin studio decided to go bold with this project by ensuring that each space had a unique identity in the Mid-Century Modern style bathroom, butler's pantry, and mudroom. We covered the bathroom walls and flooring with stylish beige and yellow tile that was cleverly installed to look like two different patterns. The mint cabinet and pink vanity reflect the mid-century color palette. The stylish knobs and fittings add an extra splash of fun to the bathroom.
The butler's pantry is located right behind the kitchen and serves multiple functions like storage, a study area, and a bar. We went with a moody blue color for the cabinets and included a raw wood open shelf to give depth and warmth to the space. We went with some gorgeous artistic tiles that create a bold, intriguing look in the space.
In the mudroom, we used siding materials to create a shiplap effect to create warmth and texture – a homage to the classic Mid-Century Modern design. We used the same blue from the butler's pantry to create a cohesive effect. The large mint cabinets add a lighter touch to the space.
---
Project designed by the Atomic Ranch featured modern designers at Breathe Design Studio. From their Austin design studio, they serve an eclectic and accomplished nationwide clientele including in Palm Springs, LA, and the San Francisco Bay Area.
For more about Breathe Design Studio, see here: https://www.breathedesignstudio.com/
To learn more about this project, see here:
https://www.breathedesignstudio.com/atomic-ranch

На фото: угловая кухня среднего размера в современном стиле с накладной мойкой, плоскими фасадами, зелеными фасадами, деревянной столешницей, серым фартуком, техникой из нержавеющей стали, островом, коричневой столешницей, фартуком из плитки мозаики, паркетным полом среднего тона и коричневым полом

На фото: большая п-образная кухня в стиле неоклассика (современная классика) с накладной мойкой, фасадами в стиле шейкер, белыми фасадами, деревянной столешницей, белым фартуком, фартуком из плитки кабанчик, техникой под мебельный фасад, паркетным полом среднего тона, островом, коричневым полом и коричневой столешницей с
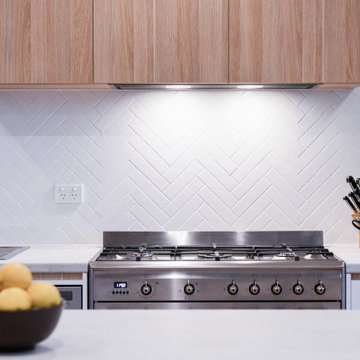
Стильный дизайн: большая угловая кухня в скандинавском стиле с обеденным столом, накладной мойкой, плоскими фасадами, белыми фасадами, столешницей из ламината, белым фартуком, фартуком из керамической плитки, техникой из нержавеющей стали, паркетным полом среднего тона, островом, коричневым полом и серой столешницей - последний тренд
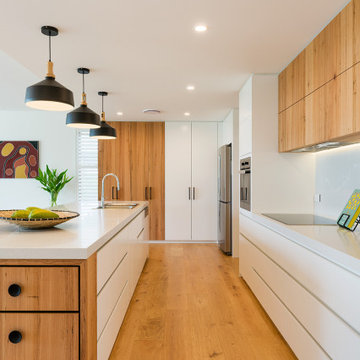
Пример оригинального дизайна: большая параллельная кухня в современном стиле с накладной мойкой, плоскими фасадами, белыми фасадами, белым фартуком, паркетным полом среднего тона, островом, коричневым полом и белой столешницей
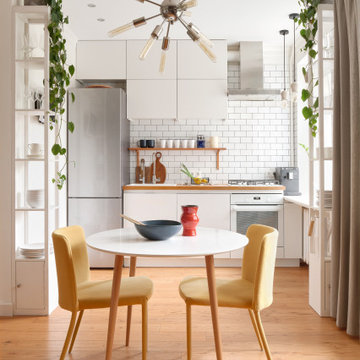
Пример оригинального дизайна: угловая, светлая кухня со шкафом над холодильником в скандинавском стиле с обеденным столом, накладной мойкой, плоскими фасадами, белыми фасадами, деревянной столешницей, белым фартуком, паркетным полом среднего тона, коричневым полом, коричневой столешницей и белой техникой без острова
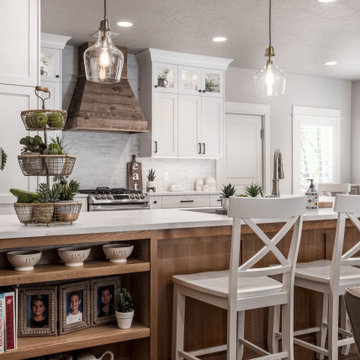
Kitchen and master vanity remodel.
Идея дизайна: угловая кухня среднего размера в стиле кантри с обеденным столом, накладной мойкой, фасадами в стиле шейкер, белыми фасадами, столешницей из кварцевого агломерата, белым фартуком, фартуком из каменной плитки, техникой из нержавеющей стали, паркетным полом среднего тона, островом и белой столешницей
Идея дизайна: угловая кухня среднего размера в стиле кантри с обеденным столом, накладной мойкой, фасадами в стиле шейкер, белыми фасадами, столешницей из кварцевого агломерата, белым фартуком, фартуком из каменной плитки, техникой из нержавеющей стали, паркетным полом среднего тона, островом и белой столешницей
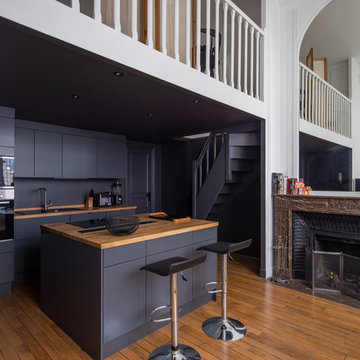
Пример оригинального дизайна: параллельная кухня-гостиная в современном стиле с накладной мойкой, плоскими фасадами, черными фасадами, деревянной столешницей, черной техникой, паркетным полом среднего тона, островом, коричневым полом и коричневой столешницей
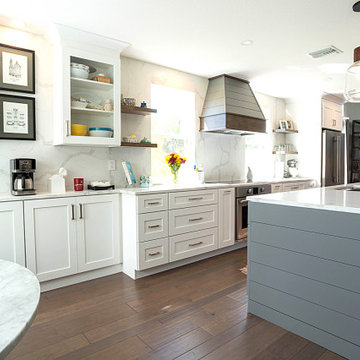
The Kitchen
The previous kitchen was a dated plan which cutoff the family room and living room / dining room area with walls and arch ways to enter each room. The space had a lot of cabinets, but was too small and felt crowded with more than a couple people in the kitchen at once. The client loved that the kitchen had a lot of natural light with a huge window looking out to the yard and wanted to incorporate a design that had as much natural light but included a more open feel with an island everyone could sit around. She also wanted a nice big vent hood over a cooktop. The challenge was on!
Our NEW and Improved design gave our client 2 new tall windows with a brand new custom wood vent hood in the middle of both of them. We moved her cooktop to where the original sink was once located and created a whole new kitchen setting. The sink went on the island along with a pull out microwave drawer and the dishwasher. We made sure to add a lot of storage pull outs throughout the kitchen and nitched out the island for bar stools to not take away space from the family room. Both walls separating the family room and living / dining room areas came down and the family room was reinforced with a new wood beam that we stained to match the flooring. Cabinets are a white shaker on the perimeter with glass cabinets by her kitchen table. On the island we chose a Grey Stone shaker with shiplap on each finished side. The countertops are a Calacatta Verona Quartz with really pretty veining that we took up the walls on each side of the windows and vent hood. Hardware is in a brushed nickel and faucet by Brizio. A new pantry complete with barn door was also added under the stairs for more storage. This kitchen is now an open plan that gives our homeowners everything they wished for.
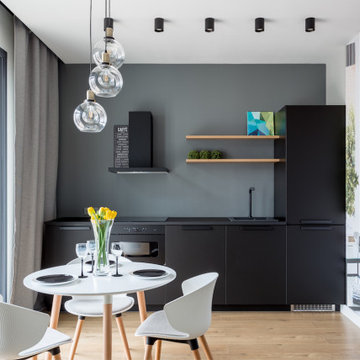
Стильный дизайн: маленькая прямая кухня в современном стиле с обеденным столом, накладной мойкой, плоскими фасадами, черными фасадами, черной техникой, паркетным полом среднего тона, коричневым полом, черной столешницей и серым фартуком без острова для на участке и в саду - последний тренд
Кухня с накладной мойкой и паркетным полом среднего тона – фото дизайна интерьера
1