Кухня с накладной мойкой и многоуровневым потолком – фото дизайна интерьера
Сортировать:
Бюджет
Сортировать:Популярное за сегодня
241 - 260 из 1 454 фото
1 из 3
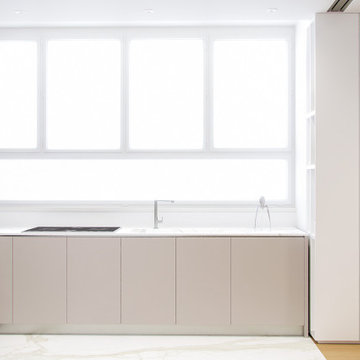
Источник вдохновения для домашнего уюта: угловая кухня в современном стиле с накладной мойкой, белыми фасадами и многоуровневым потолком

This semi-detached home in Teddington has been significantly remodelled on the ground floor to create a bright living space that opens on to the garden. We were appointed to provide a full architectural and interior design service.
Despite being a modern dwelling, the layout of the property was restrictive and tired, with the kitchen particularly feeling cramped and dark. The first step was to address these issues and achieve planning permission for a full-width rear extension. Extending the original kitchen and dining area was central to the brief, creating an ambitiously large family and entertainment space that takes full advantage of the south-facing garden.
Creating a deep space presented several challenges. We worked closely with Blue Engineering to resolve the unusual structural plan of the house to provide the open layout. Large glazed openings, including a grand trapezoid skylight, were complimented by light finishes to spread sunlight throughout the living space at all times of the year. The bespoke sliding doors and windows allow the living area to flow onto the outdoor terrace. The timber cladding contributes to the warmth of the terrace, which is lovely for entertaining into the evening.
Internally, we opened up the front living room by removing a central fireplace that sub-divided the room, producing a more coherent, intimate family space. We designed a bright, contemporary palette that is complemented by accents of bold colour and natural materials, such as with our bespoke joinery designs for the front living room. The LEICHT kitchen and large porcelain floor tiles solidify the fresh, contemporary feel of the design. High-spec audio-visual services were integrated throughout to accommodate the needs of the family in the future. The first and second floors were redecorated throughout, including a new accessible bathroom.
This project is a great example of close collaboration between the whole design and construction team to maximise the potential of a home for its occupants and their modern needs.
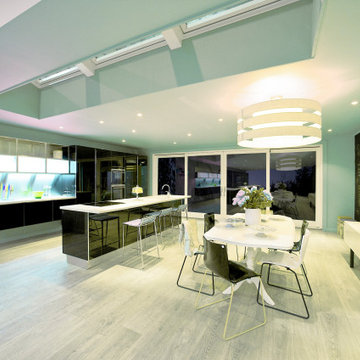
A home can be many different things for people, this eclectic artist home is full of intrigue and color. The design is uplifting and inspires creativity in a comfortable and relaxed setting through the use of odd accessories, lounge furniture, and quirky details. You can have a coffee in the kitchen or Martini's in the living room, the home caters for both at any time. What is unique is the use of bold colors that becomes the background canvas while designer objects become the object of attention. The house lets you relax and have fun and lets your imagination go free.
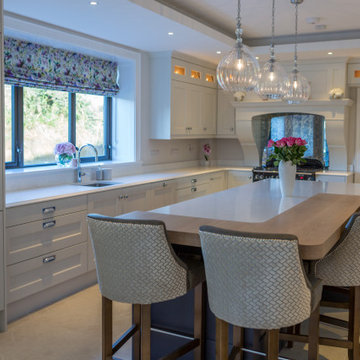
Источник вдохновения для домашнего уюта: угловая кухня-гостиная в современном стиле с накладной мойкой, фасадами с декоративным кантом, серыми фасадами, столешницей из кварцита, белым фартуком, зеркальным фартуком, черной техникой, полом из керамогранита, островом, бежевым полом, белой столешницей и многоуровневым потолком
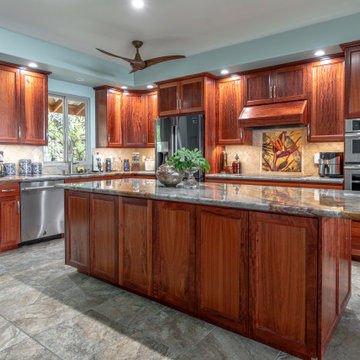
Источник вдохновения для домашнего уюта: большая параллельная кухня в классическом стиле с обеденным столом, накладной мойкой, плоскими фасадами, фасадами цвета дерева среднего тона, столешницей из кварцевого агломерата, бежевым фартуком, фартуком из керамической плитки, техникой из нержавеющей стали, полом из сланца, островом, серым полом, разноцветной столешницей и многоуровневым потолком
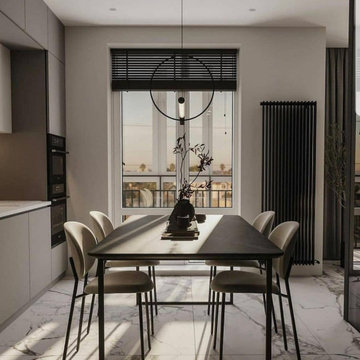
Zona cucina contemporanea, impreziosita dalla presenza di un materiale pregiato come il marmo che la rende elegante e pulita nelle forme e nei materiali.
Il suo abbinamento al legno, scalda l effetto freddo del marmo andando a creare un giusto equilibrio all'interno del nostro ambiente.
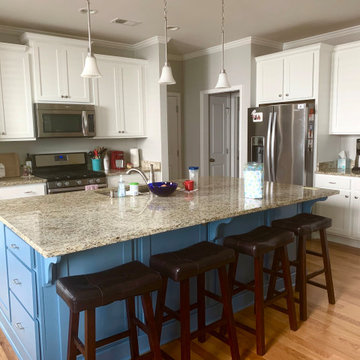
We transformed this formerly dark wood kitchen into a popular half-and-half, white and blue color scheme.
Стильный дизайн: угловая кухня-гостиная среднего размера в современном стиле с накладной мойкой, фасадами в стиле шейкер, белыми фасадами, гранитной столешницей, техникой из нержавеющей стали, паркетным полом среднего тона, островом, коричневым полом, бежевой столешницей и многоуровневым потолком - последний тренд
Стильный дизайн: угловая кухня-гостиная среднего размера в современном стиле с накладной мойкой, фасадами в стиле шейкер, белыми фасадами, гранитной столешницей, техникой из нержавеющей стали, паркетным полом среднего тона, островом, коричневым полом, бежевой столешницей и многоуровневым потолком - последний тренд
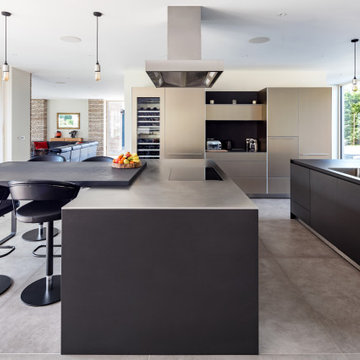
Stunning Bulthaup Kitchen by Kitchen Architecture.
Speakers are in ceiling by Monitor Audio
Lighting control by Rako Controls
Свежая идея для дизайна: большая кухня-гостиная: освещение в стиле модернизм с накладной мойкой, плоскими фасадами, столешницей из нержавеющей стали, техникой под мебельный фасад, полом из керамогранита, двумя и более островами и многоуровневым потолком - отличное фото интерьера
Свежая идея для дизайна: большая кухня-гостиная: освещение в стиле модернизм с накладной мойкой, плоскими фасадами, столешницей из нержавеющей стали, техникой под мебельный фасад, полом из керамогранита, двумя и более островами и многоуровневым потолком - отличное фото интерьера
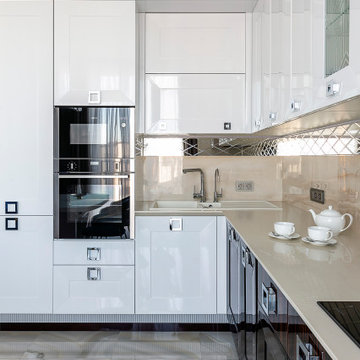
Источник вдохновения для домашнего уюта: угловая кухня-гостиная среднего размера в стиле неоклассика (современная классика) с накладной мойкой, фасадами с утопленной филенкой, белыми фасадами, столешницей из кварцевого агломерата, бежевым фартуком, фартуком из керамогранитной плитки, техникой под мебельный фасад, полом из керамогранита, белым полом, бежевой столешницей и многоуровневым потолком без острова
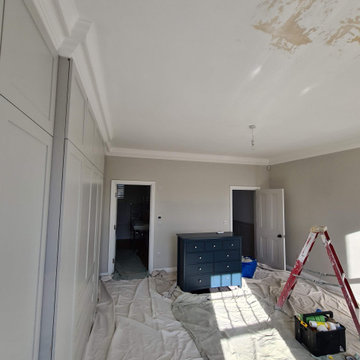
After water damage repair work across 2 floors - water damage to the ceilings and walls - was carried out with rooms fully protected, specialist trade product used and bespoke hand painting finish with Mi Decor air filtration units in places.
https://midecor.co.uk/water-damage-painting-service/
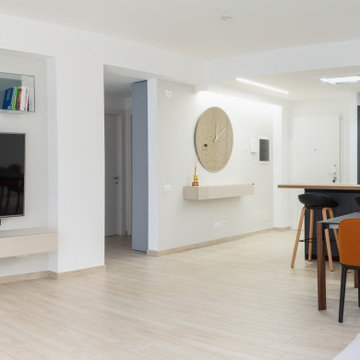
dettagli
Стильный дизайн: параллельная кухня-гостиная среднего размера в стиле модернизм с накладной мойкой, плоскими фасадами, черными фасадами, столешницей из кварцита, черным фартуком, техникой из нержавеющей стали, полом из керамогранита, островом, бежевым полом, черной столешницей и многоуровневым потолком - последний тренд
Стильный дизайн: параллельная кухня-гостиная среднего размера в стиле модернизм с накладной мойкой, плоскими фасадами, черными фасадами, столешницей из кварцита, черным фартуком, техникой из нержавеющей стали, полом из керамогранита, островом, бежевым полом, черной столешницей и многоуровневым потолком - последний тренд
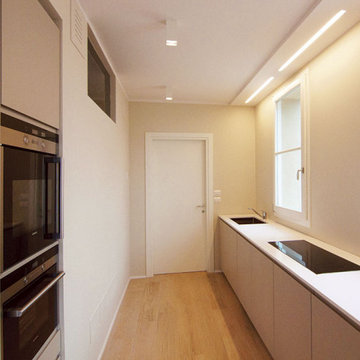
La particolare forma della cucina, stretta e lunga, è stata sfruttata al massimo grazie all'uso di elettrodomestici e mobili lineari e la scelta del total White a parete.
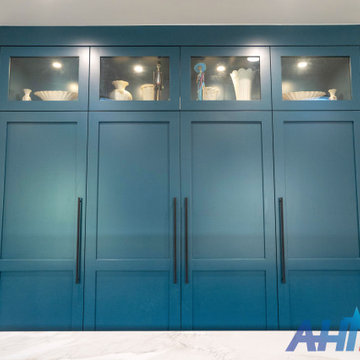
A mix of blue & white modern kitchen with Carrara marble and glass mosaic.
black ad white modern tile floor.
Стильный дизайн: п-образная кухня-гостиная среднего размера в стиле модернизм с накладной мойкой, фасадами с выступающей филенкой, синими фасадами, мраморной столешницей, белым фартуком, фартуком из мрамора, техникой из нержавеющей стали, полом из керамогранита, островом, разноцветным полом, белой столешницей и многоуровневым потолком - последний тренд
Стильный дизайн: п-образная кухня-гостиная среднего размера в стиле модернизм с накладной мойкой, фасадами с выступающей филенкой, синими фасадами, мраморной столешницей, белым фартуком, фартуком из мрамора, техникой из нержавеющей стали, полом из керамогранита, островом, разноцветным полом, белой столешницей и многоуровневым потолком - последний тренд
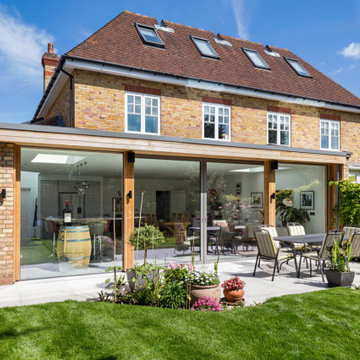
This semi-detached home in Teddington has been significantly remodelled on the ground floor to create a bright living space that opens on to the garden. We were appointed to provide a full architectural and interior design service.
Despite being a modern dwelling, the layout of the property was restrictive and tired, with the kitchen particularly feeling cramped and dark. The first step was to address these issues and achieve planning permission for a full-width rear extension. Extending the original kitchen and dining area was central to the brief, creating an ambitiously large family and entertainment space that takes full advantage of the south-facing garden.
Creating a deep space presented several challenges. We worked closely with Blue Engineering to resolve the unusual structural plan of the house to provide the open layout. Large glazed openings, including a grand trapezoid skylight, were complimented by light finishes to spread sunlight throughout the living space at all times of the year. The bespoke sliding doors and windows allow the living area to flow onto the outdoor terrace. The timber cladding contributes to the warmth of the terrace, which is lovely for entertaining into the evening.
Internally, we opened up the front living room by removing a central fireplace that sub-divided the room, producing a more coherent, intimate family space. We designed a bright, contemporary palette that is complemented by accents of bold colour and natural materials, such as with our bespoke joinery designs for the front living room. The LEICHT kitchen and large porcelain floor tiles solidify the fresh, contemporary feel of the design. High-spec audio-visual services were integrated throughout to accommodate the needs of the family in the future. The first and second floors were redecorated throughout, including a new accessible bathroom.
This project is a great example of close collaboration between the whole design and construction team to maximise the potential of a home for its occupants and their modern needs.
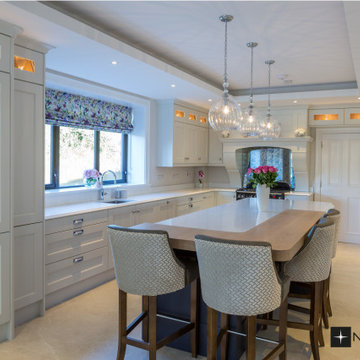
На фото: угловая кухня-гостиная в современном стиле с накладной мойкой, фасадами с декоративным кантом, серыми фасадами, столешницей из кварцита, белым фартуком, зеркальным фартуком, черной техникой, полом из керамогранита, островом, бежевым полом, белой столешницей и многоуровневым потолком с
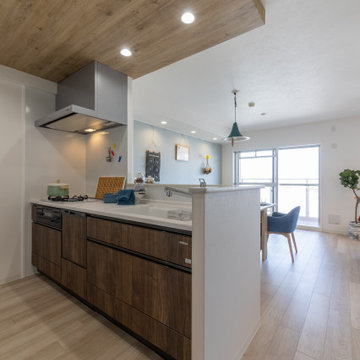
На фото: прямая кухня-гостиная среднего размера с накладной мойкой, коричневыми фасадами, столешницей из акрилового камня, серым фартуком, деревянным полом, бежевым полом, белой столешницей и многоуровневым потолком
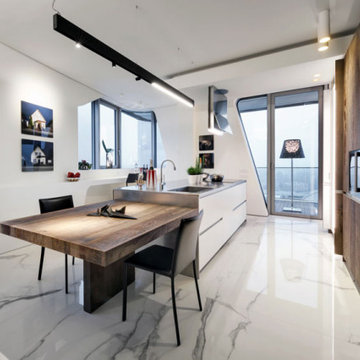
ll progetto ha visto l’utilizzo dominante di una tinta cromatica bianca, luminosa e avvolgente. Qui l’ecosoluzione Oikos Drywall Paint è stata scelta sia per l’ottima resa estetica sia per la sua certificazione in classe A+ che testimonia la bassissima presenza di composti organici volatili, fortemente dannosi per la salute dell’uomo. Su questo sfondo bianco etereo sono stati aggiunti diversi inserti colorati, realizzati con ecosmalti murali e con finiture decorative (ad effetto sabbiato e cemento) dal grande impatto scenografico.
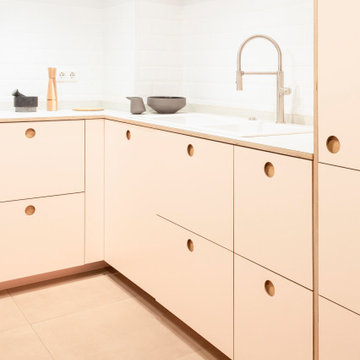
Пример оригинального дизайна: отдельная, п-образная кухня среднего размера в скандинавском стиле с накладной мойкой, фасадами в стиле шейкер, розовыми фасадами, столешницей из ламината, белым фартуком, фартуком из керамической плитки, техникой из нержавеющей стали, полом из известняка, черным полом, розовой столешницей и многоуровневым потолком без острова
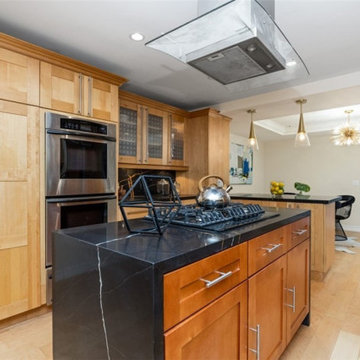
Whole Home Remodel - Kitchen and Small Breakfast/Dinning area
Пример оригинального дизайна: большая параллельная кухня в современном стиле с обеденным столом, накладной мойкой, фасадами с утопленной филенкой, светлыми деревянными фасадами, столешницей из кварцита, черным фартуком, фартуком из кварцевого агломерата, техникой из нержавеющей стали, светлым паркетным полом, двумя и более островами, коричневым полом, черной столешницей и многоуровневым потолком
Пример оригинального дизайна: большая параллельная кухня в современном стиле с обеденным столом, накладной мойкой, фасадами с утопленной филенкой, светлыми деревянными фасадами, столешницей из кварцита, черным фартуком, фартуком из кварцевого агломерата, техникой из нержавеющей стали, светлым паркетным полом, двумя и более островами, коричневым полом, черной столешницей и многоуровневым потолком
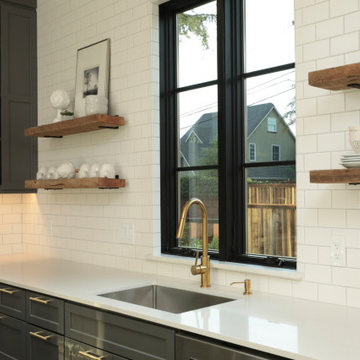
Пример оригинального дизайна: угловая кухня среднего размера в стиле неоклассика (современная классика) с обеденным столом, накладной мойкой, фасадами с утопленной филенкой, серыми фасадами, столешницей из кварцевого агломерата, белым фартуком, фартуком из плитки кабанчик, техникой из нержавеющей стали, светлым паркетным полом, островом, разноцветным полом, белой столешницей и многоуровневым потолком
Кухня с накладной мойкой и многоуровневым потолком – фото дизайна интерьера
13