Кухня с накладной мойкой и коричневым полом – фото дизайна интерьера
Сортировать:
Бюджет
Сортировать:Популярное за сегодня
41 - 60 из 20 067 фото
1 из 3
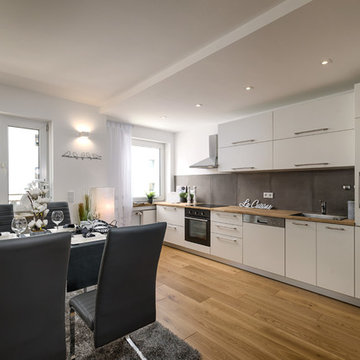
Stefan Mehringer
Стильный дизайн: прямая кухня среднего размера в современном стиле с обеденным столом, паркетным полом среднего тона, коричневым полом, накладной мойкой, плоскими фасадами, белыми фасадами, деревянной столешницей, черным фартуком, черной техникой и коричневой столешницей без острова - последний тренд
Стильный дизайн: прямая кухня среднего размера в современном стиле с обеденным столом, паркетным полом среднего тона, коричневым полом, накладной мойкой, плоскими фасадами, белыми фасадами, деревянной столешницей, черным фартуком, черной техникой и коричневой столешницей без острова - последний тренд
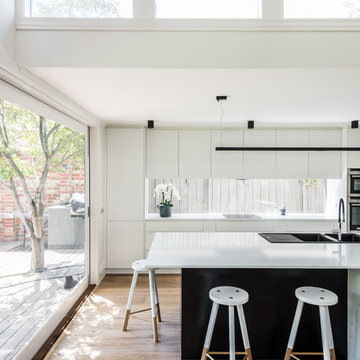
May Photography
Источник вдохновения для домашнего уюта: параллельная кухня у окна в стиле модернизм с накладной мойкой, плоскими фасадами, белыми фасадами, техникой из нержавеющей стали, паркетным полом среднего тона, островом, коричневым полом, белой столешницей и двухцветным гарнитуром
Источник вдохновения для домашнего уюта: параллельная кухня у окна в стиле модернизм с накладной мойкой, плоскими фасадами, белыми фасадами, техникой из нержавеющей стали, паркетным полом среднего тона, островом, коричневым полом, белой столешницей и двухцветным гарнитуром

Modern linear kitchen is lit by natural light coming in via a clerestory window above the cabinetry.
На фото: большая угловая кухня-гостиная в современном стиле с плоскими фасадами, белым фартуком, техникой из нержавеющей стали, островом, столешницей из кварцевого агломерата, паркетным полом среднего тона, коричневым полом, накладной мойкой, фартуком из керамической плитки, бежевой столешницей, темными деревянными фасадами и двухцветным гарнитуром с
На фото: большая угловая кухня-гостиная в современном стиле с плоскими фасадами, белым фартуком, техникой из нержавеющей стали, островом, столешницей из кварцевого агломерата, паркетным полом среднего тона, коричневым полом, накладной мойкой, фартуком из керамической плитки, бежевой столешницей, темными деревянными фасадами и двухцветным гарнитуром с

Елена Шакирова(дизайн),Евгений Кузнецов (фото)
Свежая идея для дизайна: угловая кухня среднего размера в современном стиле с обеденным столом, фасадами цвета дерева среднего тона, столешницей из акрилового камня, коричневым фартуком, фартуком из дерева, техникой из нержавеющей стали, полом из керамогранита, накладной мойкой, плоскими фасадами и коричневым полом без острова - отличное фото интерьера
Свежая идея для дизайна: угловая кухня среднего размера в современном стиле с обеденным столом, фасадами цвета дерева среднего тона, столешницей из акрилового камня, коричневым фартуком, фартуком из дерева, техникой из нержавеющей стали, полом из керамогранита, накладной мойкой, плоскими фасадами и коричневым полом без острова - отличное фото интерьера

The Modern-Style Kitchen Includes Italian custom-made cabinetry, electrically operated, new custom-made pantries, granite backsplash, wood flooring and granite countertops. The kitchen island combined exotic quartzite and accent wood countertops. Appliances included: built-in refrigerator with custom hand painted glass panel, wolf appliances, and amazing Italian Terzani chandelier.

Стильный дизайн: маленькая, узкая п-образная кухня в стиле лофт с обеденным столом, накладной мойкой, плоскими фасадами, коричневыми фасадами, деревянной столешницей, синим фартуком, фартуком из кирпича, темным паркетным полом, полуостровом, коричневым полом и черной техникой для на участке и в саду - последний тренд

STEPHANE VASCO
На фото: угловая кухня-гостиная среднего размера в современном стиле с деревянной столешницей, паркетным полом среднего тона, коричневым полом, накладной мойкой, плоскими фасадами, белыми фасадами, разноцветным фартуком, фартуком из цементной плитки, техникой из нержавеющей стали и бежевой столешницей без острова
На фото: угловая кухня-гостиная среднего размера в современном стиле с деревянной столешницей, паркетным полом среднего тона, коричневым полом, накладной мойкой, плоскими фасадами, белыми фасадами, разноцветным фартуком, фартуком из цементной плитки, техникой из нержавеющей стали и бежевой столешницей без острова
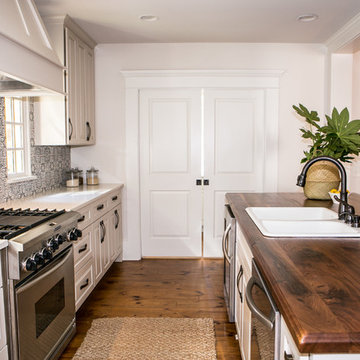
Lisa Konz Photography
Источник вдохновения для домашнего уюта: прямая кухня среднего размера в стиле кантри с обеденным столом, серыми фасадами, синим фартуком, фартуком из терракотовой плитки, техникой из нержавеющей стали, островом, коричневым полом, накладной мойкой, фасадами в стиле шейкер, столешницей из кварцевого агломерата и паркетным полом среднего тона
Источник вдохновения для домашнего уюта: прямая кухня среднего размера в стиле кантри с обеденным столом, серыми фасадами, синим фартуком, фартуком из терракотовой плитки, техникой из нержавеющей стали, островом, коричневым полом, накладной мойкой, фасадами в стиле шейкер, столешницей из кварцевого агломерата и паркетным полом среднего тона

The goal was to create a kitchen which was luxurious, timeless, classic, yet absolutely current and contemporary.
Идея дизайна: большая угловая кухня-гостиная в стиле неоклассика (современная классика) с фасадами с утопленной филенкой, синими фасадами, деревянной столешницей, белым фартуком, темным паркетным полом, островом, коричневым полом, накладной мойкой, фартуком из мрамора, техникой из нержавеющей стали и двухцветным гарнитуром
Идея дизайна: большая угловая кухня-гостиная в стиле неоклассика (современная классика) с фасадами с утопленной филенкой, синими фасадами, деревянной столешницей, белым фартуком, темным паркетным полом, островом, коричневым полом, накладной мойкой, фартуком из мрамора, техникой из нержавеющей стали и двухцветным гарнитуром
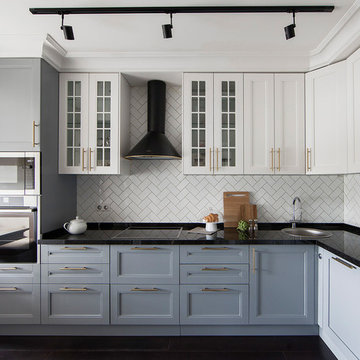
Кухня от Decolabs Home decolabshome.ru
Фото - Юрий Гришко
На фото: угловая кухня в стиле неоклассика (современная классика) с накладной мойкой, фасадами с утопленной филенкой, белым фартуком, техникой из нержавеющей стали, фартуком из плитки кабанчик, коричневым полом, двухцветным гарнитуром и мойкой в углу без острова
На фото: угловая кухня в стиле неоклассика (современная классика) с накладной мойкой, фасадами с утопленной филенкой, белым фартуком, техникой из нержавеющей стали, фартуком из плитки кабанчик, коричневым полом, двухцветным гарнитуром и мойкой в углу без острова
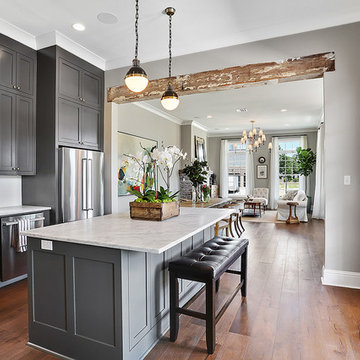
Walls
SW 7641 "Collande Gray"
Trim & ceilings
SW 7005 "Pure White"
Interior doors
BM HC-166 "Kendall Charcoal"
Cabinets (master bath)
BM HC-166 "Kendall
Charcoal"
Slab countertops
Carrara marble
Wood flooring
Baroque Flooring Luxembourg 7.5, “Kimpton”

The kitchen
Стильный дизайн: угловая, светлая кухня-гостиная в стиле кантри с накладной мойкой, белыми фасадами, белым фартуком, техникой из нержавеющей стали, паркетным полом среднего тона, островом, коричневым полом и белой столешницей - последний тренд
Стильный дизайн: угловая, светлая кухня-гостиная в стиле кантри с накладной мойкой, белыми фасадами, белым фартуком, техникой из нержавеющей стали, паркетным полом среднего тона, островом, коричневым полом и белой столешницей - последний тренд

Пример оригинального дизайна: параллельная кухня-гостиная в современном стиле с накладной мойкой, плоскими фасадами, серыми фасадами, белым фартуком, паркетным полом среднего тона, островом и коричневым полом

Источник вдохновения для домашнего уюта: маленькая параллельная кухня-гостиная в современном стиле с накладной мойкой, серыми фасадами, деревянной столешницей, серым фартуком, фартуком из керамогранитной плитки, черной техникой, полом из ламината, коричневым полом и коричневой столешницей для на участке и в саду

Two-toned kitchen accented with a blue island and white cabinets. Avanti quartz island countertop paired perfectly with the Black Ocean Leathered Granite for the surrounding stone. Herringbone subway tile backsplash with light gray grout to form depth and contrast. Gold hardware mixed with stainless steel appliances and rattan pendants to bring warmth into the space. Custom drop zone/mudroom area and a fun powder room refresh with palm wallpaper.

На фото: угловая кухня в стиле ретро с обеденным столом, накладной мойкой, фасадами цвета дерева среднего тона, столешницей из кварцевого агломерата, белым фартуком, фартуком из плитки кабанчик, техникой из нержавеющей стали, светлым паркетным полом, островом, белой столешницей, балками на потолке, плоскими фасадами и коричневым полом с

На фото: маленькая угловая кухня в стиле лофт с обеденным столом, накладной мойкой, фасадами с утопленной филенкой, черными фасадами, деревянной столешницей, белым фартуком, фартуком из керамической плитки, цветной техникой, паркетным полом среднего тона, островом, коричневым полом и коричневой столешницей для на участке и в саду с

This project is a Houzz Kitchen of the Week! Click below to read the full story!
https://www.houzz.com/ideabooks/116547325/list/kitchen-of-the-week-better-brighter-and-no-longer-basic
Our clients came to us wanting an elegant and functional kitchen and brighter living room. Their kitchen was dark and inefficient. The cabinets felt cluttered and the storage was there, but not functional for this family. They wanted all new finishes; especially new cabinets, but the floors were going to stay and be refinished. No wall relocation was needed but adding a door into the dining room to block the view from the front into the kitchen was discussed. They wanted to bring in more light somehow and preferably natural light. There was an unused sink in the butler’s pantry that they wanted capped, giving them more space and organized storage was a must! In their living room, they love their fireplace because it reminds her of her home in Colorado, so that definitely had to stay but everything else was left to the designers.
After all decisions were made, this gorgeous kitchen and living space came to life! It is bright, open and airy, just like our clients wanted. Soft White Shiloh cabinetry was installed with a contrasting Cocoa island. Honed Levantina Taj Mahal quartzite was a beautiful countertop for this space. Bedrosians Grace 4”x 12” wall tile in Panna was the backsplash throughout the kitchen. The stove wall is flanked with dark wooden shelves on either side of vent-a-hood creating a feature area to the cook area. A beautiful maple barn door with seeded baroque tempered glass inserts was installed to close off the pantry and giving them more room than a traditional door. The original wainscoting remained in the kitchen and living areas but was modified in the kitchen where the cabinets were slightly extended and painted white throughout. LED tape lighting was installed under the cabinets, LED lighting was also added to the top of the upper glass cabinets, in addition to the grow lights installed for their herbs. All of the light fixtures were updated to a timeless classic look and feel. Imbrie articulating wall sconces were installed over the kitchen window/sink and in the butler’s pantry and aged brass Hood classic globe pendants were hung over the island, really drawing your attention to the kitchen. The Alturas fixture from SeaGull Lighing now hangs in the center of the living room, where there was once an outdated ceiling fan. In the living room, the walls were painted white, while leaving the wood and stone fireplace, as requested, leaving an absolutely amazing contrast!
Design/Remodel by Hatfield Builders & Remodelers | Photography by Versatile Imaging

The ambitious reconfiguration of the first floor brought forth a remarkable transformation, shaping a space that seamlessly blends convenience and modern aesthetics. Walls were expertly repurposed to carve out a generous, open kitchen adorned with a sprawling island, becoming the vibrant heart of the home. This culinary haven, complete with ample seating, serves as a gathering point for cherished moments. Adjacent stands a walk-in pantry and a thoughtfully integrated laundry room, offering practicality without compromising elegance. Abundant shelving adorns the walls and island, creating a sanctuary for books and treasured items, while cleverly concealed storage solutions ensure a clutter-free environment. An expanded powder bath with the addition of a shower and tub is now conveniently connected to the guest room with a hallway entrance as well for easy access. This reimagined layout not only maximizes functionality but also breathes new life into the home, fostering an inviting and harmonious living space for both relaxation and entertainment.

Источник вдохновения для домашнего уюта: большая п-образная кухня в стиле неоклассика (современная классика) с обеденным столом, накладной мойкой, фасадами в стиле шейкер, белыми фасадами, столешницей из кварцита, зеленым фартуком, фартуком из керамогранитной плитки, техникой из нержавеющей стали, паркетным полом среднего тона, островом, коричневым полом и серой столешницей
Кухня с накладной мойкой и коричневым полом – фото дизайна интерьера
3