Кухня с накладной мойкой и акцентной стеной – фото дизайна интерьера
Сортировать:
Бюджет
Сортировать:Популярное за сегодня
161 - 180 из 349 фото
1 из 3
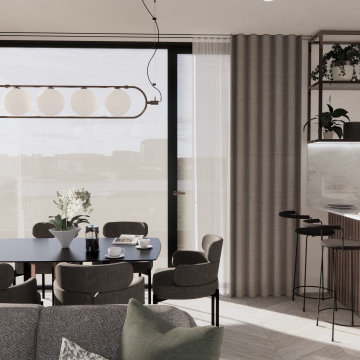
На фото: угловая, серо-белая кухня среднего размера в стиле модернизм с обеденным столом, накладной мойкой, плоскими фасадами, белыми фасадами, столешницей из акрилового камня, белым фартуком, черной техникой, светлым паркетным полом, полуостровом, серым полом, белой столешницей и акцентной стеной
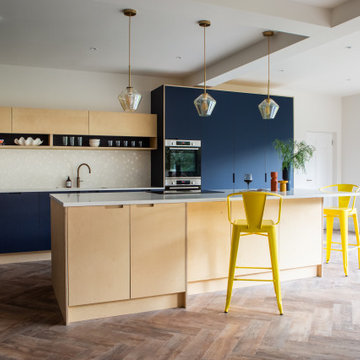
This compact kitchen packs a mega punch. With wall cabinets all the way up to the ceiling and a clever walk in pantry there is no shortage on space in this modest kitchen. The deep blue and Oak doors look amazing with a clean crisp white Corian work top.
MATERIALS- Oak veneer on birch ply doors / Petrol blue laminate on birch ply / Corianders work top
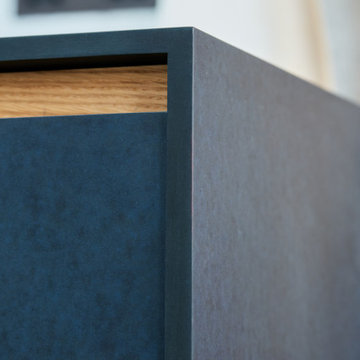
Пример оригинального дизайна: прямая кухня среднего размера в современном стиле с обеденным столом, накладной мойкой, плоскими фасадами, светлыми деревянными фасадами, столешницей из акрилового камня, серым фартуком, фартуком из мрамора, техникой под мебельный фасад, полом из линолеума, островом, серым полом, серой столешницей и акцентной стеной
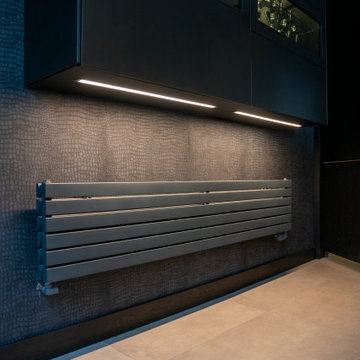
One of our best projects, we were fully invoiced in the ground floor renovation of this amazing space. with so many features (including hidden ones), with an floating in/out bar area with double integrated wine coolers.
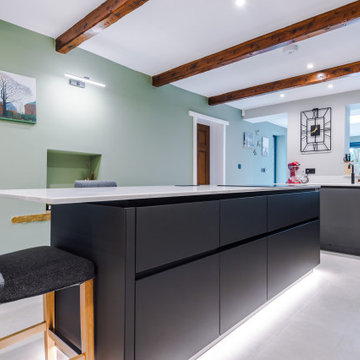
Furniture by Leicht F45 Carbon Grey
Worktops Calacatta Gold 20mm Quartz
Siemens Studioline appliances
Quooker Hot Tap
На фото: параллельная кухня-гостиная среднего размера в современном стиле с накладной мойкой, плоскими фасадами, серыми фасадами, столешницей из кварцита, фартуком из стекла, техникой из нержавеющей стали, островом, белой столешницей и акцентной стеной с
На фото: параллельная кухня-гостиная среднего размера в современном стиле с накладной мойкой, плоскими фасадами, серыми фасадами, столешницей из кварцита, фартуком из стекла, техникой из нержавеющей стали, островом, белой столешницей и акцентной стеной с
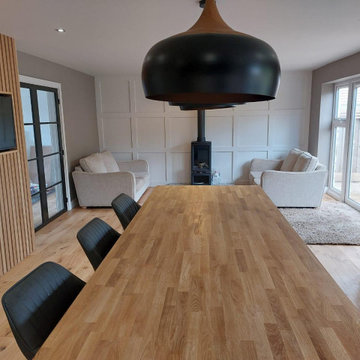
We have recently completed this incredible kitchen & dining space as part of our clients ground floor renovations we are working on. The only thing remaining is to build the bespoke fitted benches around the newly installed log burner.
This is what the client wrote:
We have used Amanda’s bespoke consultancy service to design and project manage the renovation of the downstairs of our home. Amanda has managed to achieve the impossible and bring together mine and my husbands very different design tastes to produce the kitchen/dining/family room we have always dreamed of. Amanda’s designs far exceeded our expectations and has created a beautiful room that brings us together as a family. Having completed the kitchen and study with wood flooring throughout, we are continuing to work with Amanda as we move on to the next rooms in the project. We can’t wait to see the next designs bought to life.
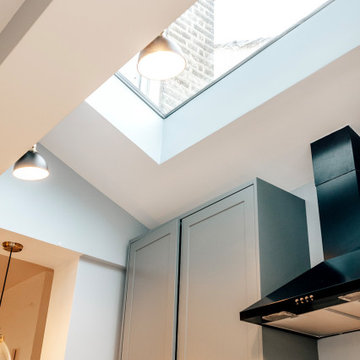
Bright, open kitchen with the warmness of natural wooden fixtures and light blue kitchen cabinets.
Идея дизайна: угловая кухня-гостиная среднего размера в классическом стиле с накладной мойкой, фасадами с утопленной филенкой, синими фасадами, деревянной столешницей, белым фартуком, фартуком из керамической плитки, черной техникой, полом из керамической плитки, полуостровом, серым полом и акцентной стеной
Идея дизайна: угловая кухня-гостиная среднего размера в классическом стиле с накладной мойкой, фасадами с утопленной филенкой, синими фасадами, деревянной столешницей, белым фартуком, фартуком из керамической плитки, черной техникой, полом из керамической плитки, полуостровом, серым полом и акцентной стеной
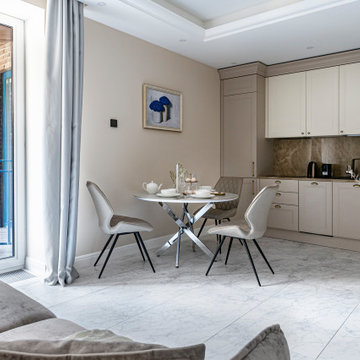
Светлая просторная зона гостиной и кухни
Свежая идея для дизайна: большая прямая, серо-белая кухня в современном стиле с обеденным столом, накладной мойкой, плоскими фасадами, бежевыми фасадами, мраморной столешницей, коричневым фартуком, фартуком из мрамора, черной техникой, мраморным полом, белым полом, коричневой столешницей, многоуровневым потолком и акцентной стеной без острова - отличное фото интерьера
Свежая идея для дизайна: большая прямая, серо-белая кухня в современном стиле с обеденным столом, накладной мойкой, плоскими фасадами, бежевыми фасадами, мраморной столешницей, коричневым фартуком, фартуком из мрамора, черной техникой, мраморным полом, белым полом, коричневой столешницей, многоуровневым потолком и акцентной стеной без острова - отличное фото интерьера
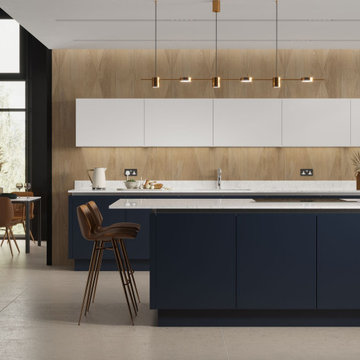
This two toned true handless paint to order kitchen really makes a statement in this beautiful space, with fully integrated appliances
На фото: большая прямая кухня-гостиная в стиле модернизм с накладной мойкой, плоскими фасадами, серыми фасадами, столешницей из кварцита, белым фартуком, фартуком из каменной плиты, черной техникой, полом из керамогранита, островом, бежевым полом, белой столешницей, сводчатым потолком и акцентной стеной
На фото: большая прямая кухня-гостиная в стиле модернизм с накладной мойкой, плоскими фасадами, серыми фасадами, столешницей из кварцита, белым фартуком, фартуком из каменной плиты, черной техникой, полом из керамогранита, островом, бежевым полом, белой столешницей, сводчатым потолком и акцентной стеной
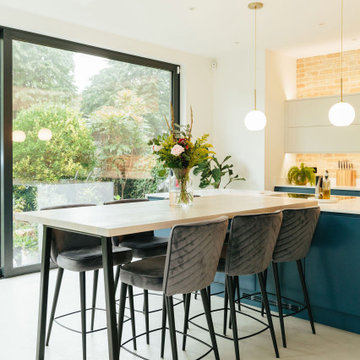
This kitchen's white-washed walls and smooth polished concrete floor make this a truly contemporary space. The challenge was to ensure that it also then felt homely and comfortable so we added brick slips as a feature wall on the kitchen side which adds a lovely warmth and texture to the room. The dark blue kitchen units also ground the kitchen in the space and are a striking contrast against the concrete floor.
The glazing stretches the entire width of the property to maximise the views of the garden.
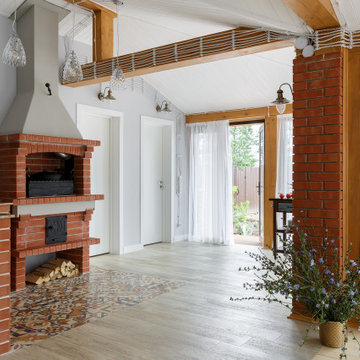
Свежая идея для дизайна: угловая кухня среднего размера, в белых тонах с отделкой деревом в современном стиле с обеденным столом, накладной мойкой, фасадами с филенкой типа жалюзи, коричневыми фасадами, столешницей из кварцевого агломерата, серым фартуком, фартуком из стекла, полом из керамогранита, разноцветным полом, коричневой столешницей, балками на потолке и акцентной стеной без острова - отличное фото интерьера
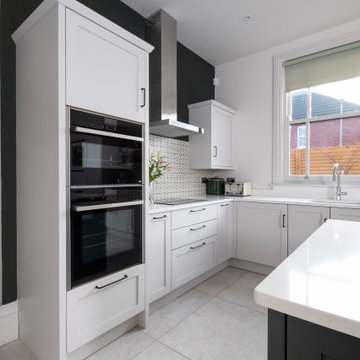
This brick Edwardian house in a leafy suburb of the city already featured a generously sized kitchen but the new owners wanted to modernise the space and open up the existing french doors to see more of the lovely garden outside. Tall, full width bi-fold doors were installed allowing light to flood into the room and making the kitchen feel part of the outside space. The new Shaker kitchen, a classic style, was in keeping with the traditional period features of the house but was given a fresher, more contemporary feel with the addition of a prep island and modern fittings. The beautiful deep Studio Green from Farrow and Ball was used both on the island and hob wall to tie the two areas together whilst the stone coloured F&B Ammonite walls were the perfect foil for the owners vibrantly coloured artwork, chosen to complement the colours of the kitchen cabinetry. Bronze handles, which develop a softer brass patina over time, look as smart on the dark green cabinets as they do on the pale Ammonite cabinets. The walk-in pantry, perfect for the storage of dry goods and less often used kitchen items, was painted in the same deep green to match the kitchen, whilst the original shelving, which the owners were very keen to retain, was painted in the same off white for contrast.
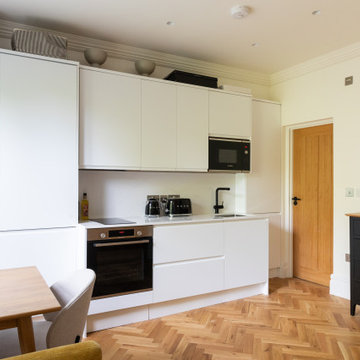
На фото: маленькая прямая, серо-белая кухня в викторианском стиле с обеденным столом, накладной мойкой, плоскими фасадами, белыми фасадами, столешницей из кварцевого агломерата, белым фартуком, фартуком из кварцевого агломерата, черной техникой, паркетным полом среднего тона, разноцветным полом, белой столешницей, многоуровневым потолком и акцентной стеной без острова для на участке и в саду с
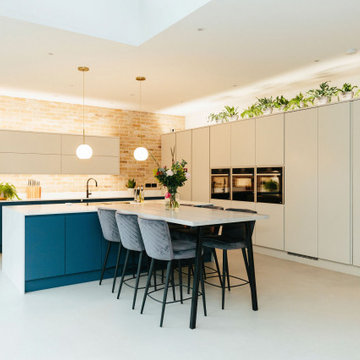
This kitchen's white-washed walls and smooth polished concrete floor make this a truly contemporary space. The challenge was to ensure that it also then felt homely and comfortable so we added brick slips as a feature wall on the kitchen side which adds a lovely warmth and texture to the room. The dark blue kitchen units also ground the kitchen in the space and are a striking contrast against the concrete floor.
The glazing stretches the entire width of the property to maximise the views of the garden.
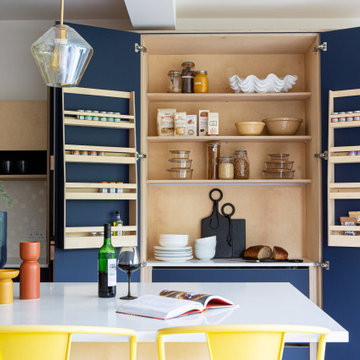
This compact kitchen packs a mega punch. With wall cabinets all the way up to the ceiling and a clever walk in pantry there is no shortage on space in this modest kitchen. The deep blue and Oak doors look amazing with a clean crisp white Corian work top.
MATERIALS- Oak veneer on birch ply doors / Petrol blue laminate on birch ply / Corianders work top
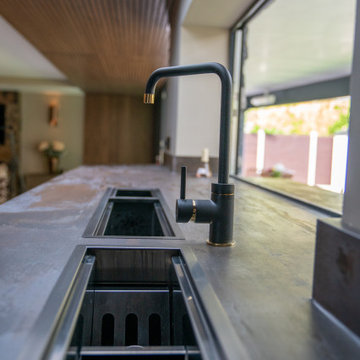
One of our best projects, we were fully invoiced in the ground floor renovation of this amazing space. with so many features (including hidden ones), with an floating in/out bar area with double integrated wine coolers.
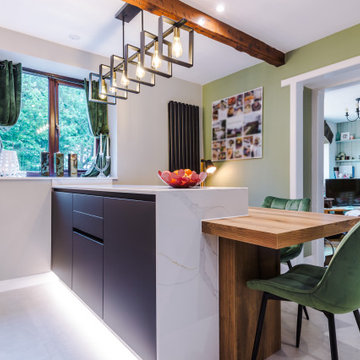
Furniture by Leicht F45 Carbon Grey
Worktops Calacatta Gold 20mm Quartz
Siemens Studioline appliances
Quooker Hot Tap
На фото: параллельная кухня-гостиная среднего размера в современном стиле с накладной мойкой, плоскими фасадами, серыми фасадами, столешницей из кварцита, фартуком из стекла, техникой из нержавеющей стали, островом, белой столешницей и акцентной стеной
На фото: параллельная кухня-гостиная среднего размера в современном стиле с накладной мойкой, плоскими фасадами, серыми фасадами, столешницей из кварцита, фартуком из стекла, техникой из нержавеющей стали, островом, белой столешницей и акцентной стеной
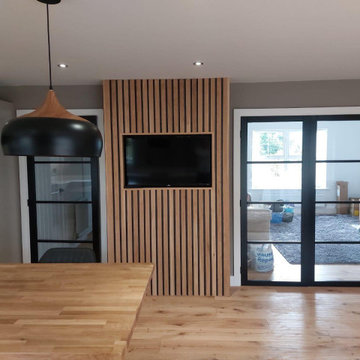
We have recently completed this incredible kitchen & dining space as part of our clients ground floor renovations we are working on. The only thing remaining is to build the bespoke fitted benches around the newly installed log burner.
This is what the client wrote:
We have used Amanda’s bespoke consultancy service to design and project manage the renovation of the downstairs of our home. Amanda has managed to achieve the impossible and bring together mine and my husbands very different design tastes to produce the kitchen/dining/family room we have always dreamed of. Amanda’s designs far exceeded our expectations and has created a beautiful room that brings us together as a family. Having completed the kitchen and study with wood flooring throughout, we are continuing to work with Amanda as we move on to the next rooms in the project. We can’t wait to see the next designs bought to life.
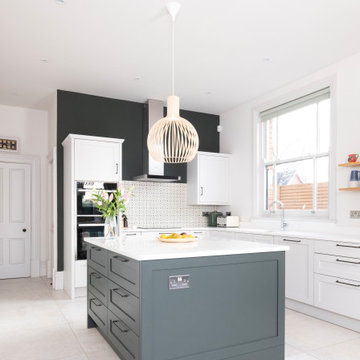
This brick Edwardian house in a leafy suburb of the city already featured a generously sized kitchen but the new owners wanted to modernise the space and open up the existing french doors to see more of the lovely garden outside. Tall, full width bi-fold doors were installed allowing light to flood into the room and making the kitchen feel part of the outside space. The new Shaker kitchen, a classic style, was in keeping with the traditional period features of the house but was given a fresher, more contemporary feel with the addition of a prep island and modern fittings. The beautiful deep Studio Green from Farrow and Ball was used both on the island and hob wall to tie the two areas together whilst the stone coloured F&B Ammonite walls were the perfect foil for the owners vibrantly coloured artwork, chosen to complement the colours of the kitchen cabinetry. Bronze handles, which develop a softer brass patina over time, look as smart on the dark green cabinets as they do on the pale Ammonite cabinets. The walk-in pantry, perfect for the storage of dry goods and less often used kitchen items, was painted in the same deep green to match the kitchen, whilst the original shelving, which the owners were very keen to retain, was painted in the same off white for contrast.
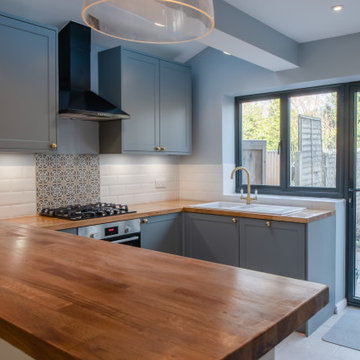
Bright, open kitchen with the warmness of natural wooden fixtures and light blue kitchen cabinets.
Стильный дизайн: угловая кухня-гостиная среднего размера в классическом стиле с накладной мойкой, фасадами с утопленной филенкой, синими фасадами, деревянной столешницей, белым фартуком, фартуком из керамической плитки, черной техникой, полом из керамической плитки, полуостровом, серым полом и акцентной стеной - последний тренд
Стильный дизайн: угловая кухня-гостиная среднего размера в классическом стиле с накладной мойкой, фасадами с утопленной филенкой, синими фасадами, деревянной столешницей, белым фартуком, фартуком из керамической плитки, черной техникой, полом из керамической плитки, полуостровом, серым полом и акцентной стеной - последний тренд
Кухня с накладной мойкой и акцентной стеной – фото дизайна интерьера
9