Кухня с накладной мойкой – фото дизайна интерьера с высоким бюджетом
Сортировать:
Бюджет
Сортировать:Популярное за сегодня
41 - 60 из 24 487 фото
1 из 3
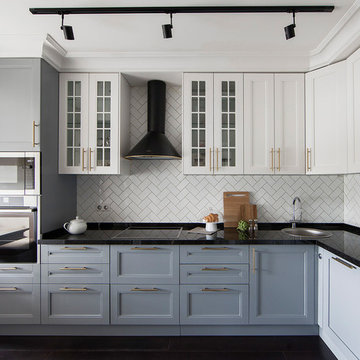
Кухня от Decolabs Home decolabshome.ru
Фото - Юрий Гришко
На фото: угловая кухня в стиле неоклассика (современная классика) с накладной мойкой, фасадами с утопленной филенкой, белым фартуком, техникой из нержавеющей стали, фартуком из плитки кабанчик, коричневым полом, двухцветным гарнитуром и мойкой в углу без острова
На фото: угловая кухня в стиле неоклассика (современная классика) с накладной мойкой, фасадами с утопленной филенкой, белым фартуком, техникой из нержавеющей стали, фартуком из плитки кабанчик, коричневым полом, двухцветным гарнитуром и мойкой в углу без острова

Эдуард Григорьев, Алла Григорьева
На фото: прямая кухня-гостиная в стиле кантри с синими фасадами, столешницей из плитки, белым фартуком, фартуком из керамической плитки, полом из керамогранита, накладной мойкой, фасадами с утопленной филенкой, полуостровом и бежевым полом в частном доме
На фото: прямая кухня-гостиная в стиле кантри с синими фасадами, столешницей из плитки, белым фартуком, фартуком из керамической плитки, полом из керамогранита, накладной мойкой, фасадами с утопленной филенкой, полуостровом и бежевым полом в частном доме
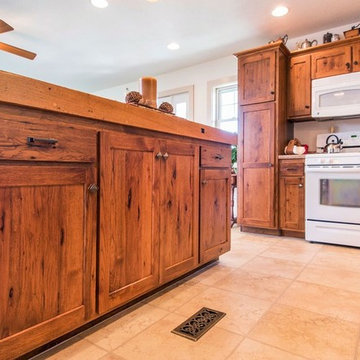
На фото: п-образная кухня среднего размера в стиле рустика с обеденным столом, накладной мойкой, фасадами с утопленной филенкой, фасадами цвета дерева среднего тона, деревянной столешницей, белой техникой, полом из ламината, островом и коричневой столешницей
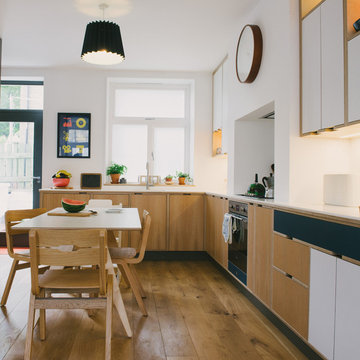
Wood & Wire: Navy Laminated & Oak Veneer Bespoke Plywood Kitchen
www.sarahmasonphotography.co.uk/
Стильный дизайн: угловая кухня среднего размера в современном стиле с обеденным столом, накладной мойкой, плоскими фасадами, светлыми деревянными фасадами, столешницей из кварцита, белым фартуком, фартуком из каменной плиты, техникой из нержавеющей стали и светлым паркетным полом без острова - последний тренд
Стильный дизайн: угловая кухня среднего размера в современном стиле с обеденным столом, накладной мойкой, плоскими фасадами, светлыми деревянными фасадами, столешницей из кварцита, белым фартуком, фартуком из каменной плиты, техникой из нержавеющей стали и светлым паркетным полом без острова - последний тренд

Photography by Shannon McGrath
Стильный дизайн: большая угловая кухня в стиле кантри с кладовкой, белыми фасадами, белым фартуком, фартуком из плитки кабанчик, светлым паркетным полом, накладной мойкой, фасадами с декоративным кантом, столешницей из акрилового камня, техникой из нержавеющей стали и островом - последний тренд
Стильный дизайн: большая угловая кухня в стиле кантри с кладовкой, белыми фасадами, белым фартуком, фартуком из плитки кабанчик, светлым паркетным полом, накладной мойкой, фасадами с декоративным кантом, столешницей из акрилового камня, техникой из нержавеющей стали и островом - последний тренд

There is a lot to consider when designing a kitchen for a busy family. The kitchen is the centre of family life which means it's important to create a space that all the family can enjoy at the same time.
Our brief was to design and create a kitchen that is both practical and beautiful for a busy working family, who enjoy socialising and entertaining guests.
The result: "The new kitchen has really made a difference to day to day life, the end result has exceeded our expectations."

Fotografía: masfotogenica fotografia
Interiorismo: masfotogenica interiorismo
На фото: большая угловая кухня в стиле лофт с накладной мойкой, плоскими фасадами, фасадами из нержавеющей стали, деревянной столешницей, техникой из нержавеющей стали, паркетным полом среднего тона, островом, обеденным столом и красивой плиткой с
На фото: большая угловая кухня в стиле лофт с накладной мойкой, плоскими фасадами, фасадами из нержавеющей стали, деревянной столешницей, техникой из нержавеющей стали, паркетным полом среднего тона, островом, обеденным столом и красивой плиткой с

Свежая идея для дизайна: маленькая прямая кухня-гостиная в скандинавском стиле с накладной мойкой, плоскими фасадами, белыми фасадами, деревянной столешницей, техникой из нержавеющей стали и деревянным полом без острова для на участке и в саду - отличное фото интерьера
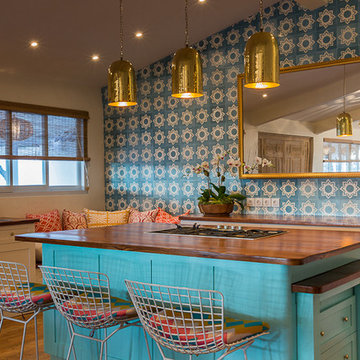
На фото: большая угловая кухня-гостиная в стиле фьюжн с накладной мойкой, фасадами в стиле шейкер, белыми фасадами, деревянной столешницей, синим фартуком, фартуком из цементной плитки, техникой из нержавеющей стали, паркетным полом среднего тона и островом с
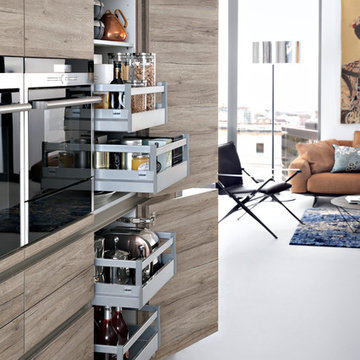
TECHNICAL DATA AND FITTINGS
Range 1 CERES-C | K 100 arctic
Range 2 CERES-C | K 282 alpine grey
Range 3 SYNTHIA-C | K 233 antique oak
Worktop 001 Laminate
Sink SPL 60/53 E R (BlancoClaron 340/180)
Tap BLANCO LINUS-S
Electrical appliances Siemens
Interior fitments BFR, ZTS, ZTG
Leicht Westchester Kitchens
200 East Main St Mount Kisco New York 10549
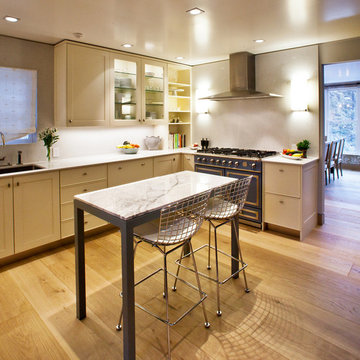
A blue Cornufe Stove imported from France is the focus of the kitchen. Beautiful William Ohs cabinets line the wall next to the stove, their white color brightening the room.

This gray transitional kitchen consists of open shelving, marble counters and flat panel cabinetry. The paneled refrigerator, white subway tile and gray cabinetry helps the compact kitchen have a much larger feel due to the light colors carried throughout the space.
Photo credit: Normandy Remodeling

Courtyard kitchen with door up. Photography by Lucas Henning.
Пример оригинального дизайна: прямая кухня среднего размера в морском стиле с накладной мойкой, плоскими фасадами, коричневыми фасадами, гранитной столешницей, зеленым фартуком, фартуком из каменной плиты, техникой из нержавеющей стали, светлым паркетным полом, зеленой столешницей и островом
Пример оригинального дизайна: прямая кухня среднего размера в морском стиле с накладной мойкой, плоскими фасадами, коричневыми фасадами, гранитной столешницей, зеленым фартуком, фартуком из каменной плиты, техникой из нержавеющей стали, светлым паркетным полом, зеленой столешницей и островом

Kitchen
Winner of ASID Design Excellence Award South Florida
over 200 Sq. Ft.
Photos By Brantley Photography
Свежая идея для дизайна: большая п-образная кухня в современном стиле с техникой из нержавеющей стали, обеденным столом, накладной мойкой, плоскими фасадами, темными деревянными фасадами, гранитной столешницей, черным фартуком, фартуком из каменной плиты, полом из травертина и островом - отличное фото интерьера
Свежая идея для дизайна: большая п-образная кухня в современном стиле с техникой из нержавеющей стали, обеденным столом, накладной мойкой, плоскими фасадами, темными деревянными фасадами, гранитной столешницей, черным фартуком, фартуком из каменной плиты, полом из травертина и островом - отличное фото интерьера

traditional kitchen in SF
На фото: угловая кухня среднего размера в классическом стиле с техникой из нержавеющей стали, фартуком из плитки кабанчик, белыми фасадами, столешницей из акрилового камня, белым фартуком, островом, накладной мойкой, обеденным столом, фасадами в стиле шейкер и пробковым полом с
На фото: угловая кухня среднего размера в классическом стиле с техникой из нержавеющей стали, фартуком из плитки кабанчик, белыми фасадами, столешницей из акрилового камня, белым фартуком, островом, накладной мойкой, обеденным столом, фасадами в стиле шейкер и пробковым полом с

Complete ADU Build; Framing, drywall, insulation, carpentry and all required electrical and plumbing needs per the ADU build. Installation of all tile; Kitchen flooring and backsplash. Installation of hardwood flooring and base molding. Installation of all Kitchen cabinets as well as a fresh paint to finish.

Two-toned kitchen accented with a blue island and white cabinets. Avanti quartz island countertop paired perfectly with the Black Ocean Leathered Granite for the surrounding stone. Herringbone subway tile backsplash with light gray grout to form depth and contrast. Gold hardware mixed with stainless steel appliances and rattan pendants to bring warmth into the space. Custom drop zone/mudroom area and a fun powder room refresh with palm wallpaper.

This project is a Houzz Kitchen of the Week! Click below to read the full story!
https://www.houzz.com/ideabooks/116547325/list/kitchen-of-the-week-better-brighter-and-no-longer-basic
Our clients came to us wanting an elegant and functional kitchen and brighter living room. Their kitchen was dark and inefficient. The cabinets felt cluttered and the storage was there, but not functional for this family. They wanted all new finishes; especially new cabinets, but the floors were going to stay and be refinished. No wall relocation was needed but adding a door into the dining room to block the view from the front into the kitchen was discussed. They wanted to bring in more light somehow and preferably natural light. There was an unused sink in the butler’s pantry that they wanted capped, giving them more space and organized storage was a must! In their living room, they love their fireplace because it reminds her of her home in Colorado, so that definitely had to stay but everything else was left to the designers.
After all decisions were made, this gorgeous kitchen and living space came to life! It is bright, open and airy, just like our clients wanted. Soft White Shiloh cabinetry was installed with a contrasting Cocoa island. Honed Levantina Taj Mahal quartzite was a beautiful countertop for this space. Bedrosians Grace 4”x 12” wall tile in Panna was the backsplash throughout the kitchen. The stove wall is flanked with dark wooden shelves on either side of vent-a-hood creating a feature area to the cook area. A beautiful maple barn door with seeded baroque tempered glass inserts was installed to close off the pantry and giving them more room than a traditional door. The original wainscoting remained in the kitchen and living areas but was modified in the kitchen where the cabinets were slightly extended and painted white throughout. LED tape lighting was installed under the cabinets, LED lighting was also added to the top of the upper glass cabinets, in addition to the grow lights installed for their herbs. All of the light fixtures were updated to a timeless classic look and feel. Imbrie articulating wall sconces were installed over the kitchen window/sink and in the butler’s pantry and aged brass Hood classic globe pendants were hung over the island, really drawing your attention to the kitchen. The Alturas fixture from SeaGull Lighing now hangs in the center of the living room, where there was once an outdated ceiling fan. In the living room, the walls were painted white, while leaving the wood and stone fireplace, as requested, leaving an absolutely amazing contrast!
Design/Remodel by Hatfield Builders & Remodelers | Photography by Versatile Imaging

На фото: маленькая отдельная, п-образная кухня в восточном стиле с накладной мойкой, плоскими фасадами, белыми фасадами, мраморной столешницей, бежевым фартуком, фартуком из мрамора, черной техникой, полом из керамогранита, серым полом и бежевой столешницей без острова для на участке и в саду с

Источник вдохновения для домашнего уюта: большая п-образная кухня в стиле неоклассика (современная классика) с обеденным столом, накладной мойкой, фасадами в стиле шейкер, белыми фасадами, столешницей из кварцита, зеленым фартуком, фартуком из керамогранитной плитки, техникой из нержавеющей стали, паркетным полом среднего тона, островом, коричневым полом и серой столешницей
Кухня с накладной мойкой – фото дизайна интерьера с высоким бюджетом
3