Кухня с накладной мойкой – фото дизайна интерьера класса люкс
Сортировать:Популярное за сегодня
41 - 60 из 7 085 фото

Space under the stairs was maximized by creating a niche with plenty of storage and display space.
На фото: большая п-образная кухня-гостиная в стиле неоклассика (современная классика) с накладной мойкой, плоскими фасадами, белыми фасадами, столешницей из кварцевого агломерата, разноцветным фартуком, фартуком из цементной плитки, техникой из нержавеющей стали, полом из керамической плитки, островом, разноцветным полом и серой столешницей
На фото: большая п-образная кухня-гостиная в стиле неоклассика (современная классика) с накладной мойкой, плоскими фасадами, белыми фасадами, столешницей из кварцевого агломерата, разноцветным фартуком, фартуком из цементной плитки, техникой из нержавеющей стали, полом из керамической плитки, островом, разноцветным полом и серой столешницей
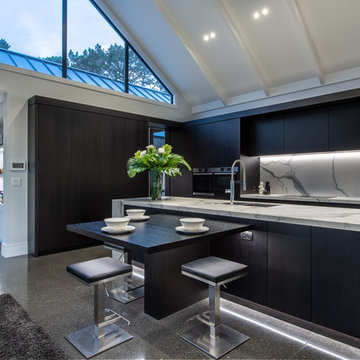
Mike Holman
Идея дизайна: большая параллельная кухня в современном стиле с обеденным столом, накладной мойкой, плоскими фасадами, темными деревянными фасадами, разноцветным фартуком, фартуком из керамогранитной плитки, техникой из нержавеющей стали, бетонным полом, островом и серым полом
Идея дизайна: большая параллельная кухня в современном стиле с обеденным столом, накладной мойкой, плоскими фасадами, темными деревянными фасадами, разноцветным фартуком, фартуком из керамогранитной плитки, техникой из нержавеющей стали, бетонным полом, островом и серым полом
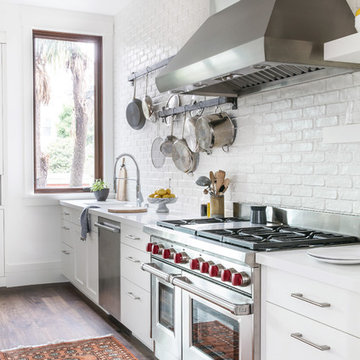
На фото: большая угловая кухня-гостиная в стиле кантри с плоскими фасадами, белыми фасадами, белым фартуком, фартуком из кирпича, техникой из нержавеющей стали, темным паркетным полом, накладной мойкой, столешницей из кварцевого агломерата, островом и белой столешницей с

Rustic Alder Gilbert door Style by Mid Continent Cabinetry finished with a Natural stain with Chocolate Glaze.
Источник вдохновения для домашнего уюта: огромная угловая кухня в стиле кантри с обеденным столом, фасадами цвета дерева среднего тона, техникой из нержавеющей стали, полом из керамической плитки, островом, накладной мойкой, фасадами с утопленной филенкой, мраморной столешницей, серым фартуком, фартуком из каменной плитки и бежевым полом
Источник вдохновения для домашнего уюта: огромная угловая кухня в стиле кантри с обеденным столом, фасадами цвета дерева среднего тона, техникой из нержавеющей стали, полом из керамической плитки, островом, накладной мойкой, фасадами с утопленной филенкой, мраморной столешницей, серым фартуком, фартуком из каменной плитки и бежевым полом
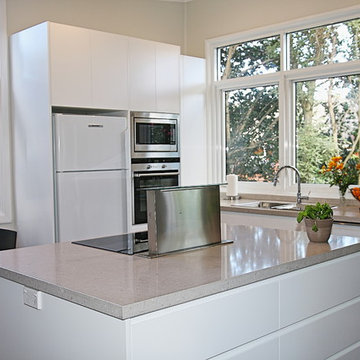
Brian Patterson
Свежая идея для дизайна: маленькая угловая кухня в стиле модернизм с обеденным столом, накладной мойкой, плоскими фасадами, белыми фасадами, столешницей из кварцевого агломерата, бежевым фартуком, фартуком из каменной плиты, техникой из нержавеющей стали, паркетным полом среднего тона и островом для на участке и в саду - отличное фото интерьера
Свежая идея для дизайна: маленькая угловая кухня в стиле модернизм с обеденным столом, накладной мойкой, плоскими фасадами, белыми фасадами, столешницей из кварцевого агломерата, бежевым фартуком, фартуком из каменной плиты, техникой из нержавеющей стали, паркетным полом среднего тона и островом для на участке и в саду - отличное фото интерьера

The goal for this Point Loma home was to transform it from the adorable beach bungalow it already was by expanding its footprint and giving it distinctive Craftsman characteristics while achieving a comfortable, modern aesthetic inside that perfectly caters to the active young family who lives here. By extending and reconfiguring the front portion of the home, we were able to not only add significant square footage, but create much needed usable space for a home office and comfortable family living room that flows directly into a large, open plan kitchen and dining area. A custom built-in entertainment center accented with shiplap is the focal point for the living room and the light color of the walls are perfect with the natural light that floods the space, courtesy of strategically placed windows and skylights. The kitchen was redone to feel modern and accommodate the homeowners busy lifestyle and love of entertaining. Beautiful white kitchen cabinetry sets the stage for a large island that packs a pop of color in a gorgeous teal hue. A Sub-Zero classic side by side refrigerator and Jenn-Air cooktop, steam oven, and wall oven provide the power in this kitchen while a white subway tile backsplash in a sophisticated herringbone pattern, gold pulls and stunning pendant lighting add the perfect design details. Another great addition to this project is the use of space to create separate wine and coffee bars on either side of the doorway. A large wine refrigerator is offset by beautiful natural wood floating shelves to store wine glasses and house a healthy Bourbon collection. The coffee bar is the perfect first top in the morning with a coffee maker and floating shelves to store coffee and cups. Luxury Vinyl Plank (LVP) flooring was selected for use throughout the home, offering the warm feel of hardwood, with the benefits of being waterproof and nearly indestructible - two key factors with young kids!
For the exterior of the home, it was important to capture classic Craftsman elements including the post and rock detail, wood siding, eves, and trimming around windows and doors. We think the porch is one of the cutest in San Diego and the custom wood door truly ties the look and feel of this beautiful home together.

Стильный дизайн: огромная угловая кухня в современном стиле с обеденным столом, накладной мойкой, плоскими фасадами, белыми фасадами, столешницей из кварцевого агломерата, белым фартуком, фартуком из керамической плитки, черной техникой, светлым паркетным полом, островом, коричневым полом и белой столешницей - последний тренд

The open concept kitchen creates a perfect flow throughout the main living space, connecting all guests in one space.
Свежая идея для дизайна: огромная п-образная кухня в стиле ретро с обеденным столом, накладной мойкой, плоскими фасадами, фасадами цвета дерева среднего тона, столешницей из кварцевого агломерата, черным фартуком, фартуком из керамической плитки, техникой из нержавеющей стали, полом из керамической плитки, двумя и более островами, серым полом и белой столешницей - отличное фото интерьера
Свежая идея для дизайна: огромная п-образная кухня в стиле ретро с обеденным столом, накладной мойкой, плоскими фасадами, фасадами цвета дерева среднего тона, столешницей из кварцевого агломерата, черным фартуком, фартуком из керамической плитки, техникой из нержавеющей стали, полом из керамической плитки, двумя и более островами, серым полом и белой столешницей - отличное фото интерьера

parete di fondo a specchio
Источник вдохновения для домашнего уюта: огромная п-образная кухня-гостиная в стиле модернизм с накладной мойкой, плоскими фасадами, гранитной столешницей, черным фартуком, фартуком из гранита, черной техникой, светлым паркетным полом, островом, черной столешницей, кессонным потолком, серыми фасадами и бежевым полом
Источник вдохновения для домашнего уюта: огромная п-образная кухня-гостиная в стиле модернизм с накладной мойкой, плоскими фасадами, гранитной столешницей, черным фартуком, фартуком из гранита, черной техникой, светлым паркетным полом, островом, черной столешницей, кессонным потолком, серыми фасадами и бежевым полом
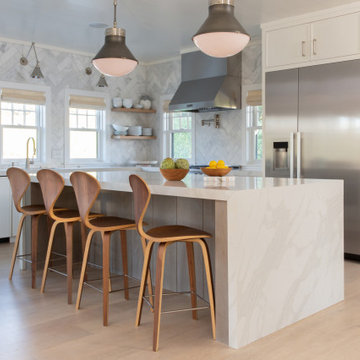
Transitional Kitchen
На фото: большая угловая кухня-гостиная в морском стиле с накладной мойкой, фасадами с утопленной филенкой, белыми фасадами, столешницей из кварцевого агломерата, фартуком из мрамора, техникой из нержавеющей стали, светлым паркетным полом, островом, бежевым полом, белой столешницей и серым фартуком
На фото: большая угловая кухня-гостиная в морском стиле с накладной мойкой, фасадами с утопленной филенкой, белыми фасадами, столешницей из кварцевого агломерата, фартуком из мрамора, техникой из нержавеющей стали, светлым паркетным полом, островом, бежевым полом, белой столешницей и серым фартуком

На фото: большая прямая кухня-гостиная в современном стиле с накладной мойкой, фасадами в стиле шейкер, серыми фасадами, столешницей из кварцита, серым фартуком, фартуком из мрамора, техникой под мебельный фасад, полом из керамической плитки, островом, серым полом и белой столешницей с

Bluetomatophotos
На фото: большая п-образная кухня-гостиная в современном стиле с накладной мойкой, плоскими фасадами, белыми фасадами, столешницей из кварцевого агломерата, коричневым фартуком, техникой под мебельный фасад, полом из цементной плитки, островом, разноцветным полом и коричневой столешницей
На фото: большая п-образная кухня-гостиная в современном стиле с накладной мойкой, плоскими фасадами, белыми фасадами, столешницей из кварцевого агломерата, коричневым фартуком, техникой под мебельный фасад, полом из цементной плитки, островом, разноцветным полом и коричневой столешницей
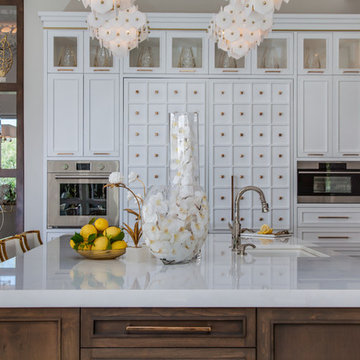
Indy Ferrufino
EIF Images
eifimages@gmail.com
Свежая идея для дизайна: большая п-образная кухня в современном стиле с обеденным столом, накладной мойкой, белыми фасадами, мраморной столешницей, белым фартуком, фартуком из мрамора, техникой из нержавеющей стали, светлым паркетным полом, островом и коричневым полом - отличное фото интерьера
Свежая идея для дизайна: большая п-образная кухня в современном стиле с обеденным столом, накладной мойкой, белыми фасадами, мраморной столешницей, белым фартуком, фартуком из мрамора, техникой из нержавеющей стали, светлым паркетным полом, островом и коричневым полом - отличное фото интерьера

Peter Rymwid Architectural Photography
Источник вдохновения для домашнего уюта: маленькая п-образная кухня в викторианском стиле с обеденным столом, накладной мойкой, техникой из нержавеющей стали, паркетным полом среднего тона, островом, фасадами с утопленной филенкой, мраморной столешницей, белым фартуком, фартуком из мрамора и серыми фасадами для на участке и в саду
Источник вдохновения для домашнего уюта: маленькая п-образная кухня в викторианском стиле с обеденным столом, накладной мойкой, техникой из нержавеющей стали, паркетным полом среднего тона, островом, фасадами с утопленной филенкой, мраморной столешницей, белым фартуком, фартуком из мрамора и серыми фасадами для на участке и в саду

Свежая идея для дизайна: огромная п-образная кухня в средиземноморском стиле с обеденным столом, накладной мойкой, фасадами с утопленной филенкой, фасадами цвета дерева среднего тона, мраморной столешницей, разноцветным фартуком, фартуком из плитки мозаики, техникой из нержавеющей стали, полом из травертина и двумя и более островами - отличное фото интерьера

Distressed, black cabinets and a neutral ceiling frame a kitchen accented with brushed nickel hardware, countertops of brushed black granite, stainless steel appliances (hood, stove, oven, microwave and refrigerator) and a brushed nickel faucet.
Vintage, hand-blown amber glass pendants hang above rattan bar stools and dark walnut hardwoods, with a turquoise glass tile backsplash providing a pop of color.

Located on the dramatic North Cornwall coast and within a designated Area of Outstanding Natural Beauty (AONB), the clients for this remarkable contemporary family home shared our genuine passion for sustainability, the environment and ecology.
One of the first Hempcrete block buildings in Cornwall, the dwelling’s unique approach to sustainability employs the latest technologies and philosophies whilst utilising traditional building methods and techniques. Wherever practicable the building has been designed to be ‘cement-free’ and environmentally considerate, with the overriding ambition to have the capacity to be ‘off-grid’.
Wood-fibre boarding was used for the internal walls along with eco-cork insulation and render boards. Lime render and plaster throughout complete the finish.
Externally, there are concrete-free substrates to all external landscaping and a natural pool surrounded by planting of native species aids the diverse ecology and environment throughout the site.
A ground Source Heat Pump provides hot water and central heating in conjunction with a PV array with associated battery storage.
Photographs: Stephen Brownhill
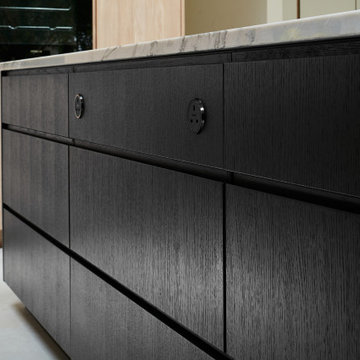
One wowee kitchen!
Designed for a family with Sri-Lankan and Singaporean heritage, the brief for this project was to create a Scandi-Asian styled kitchen.
The design features ‘Skog’ wall panelling, straw bar stools, open shelving, a sofia swing, a bar and an olive tree.

This open and airy kitchen is bold and beautiful! The brilliant white island and Rochon custom flat panel custom cabinets pops against the black countertops and backsplash. Also, as an accent black flat panel Rochon custom cabinets were selected. Rochon also made custom floating shelves. There is a wine refrigerator in the island.
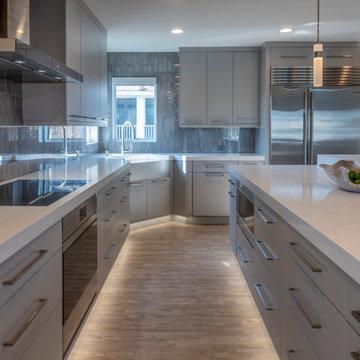
KITCHEN WITH CUSTOM FLOATING SHELVES, ACCESSORIES, CORAL & TONES OF BLUES AND GRAYS
FLAT PANEL CABINETRY, QUARTZ COUNTERTOPS, ABSTRACT PATTERNED GLASS TILE BACKSPLASH, STAINLESS STEEL APPLIANCES, MODERN LIGHTING
OPEN FLOOR PLAN
MODERN PHOTOGRAPHY CERUSED WOOD TONES
Кухня с накладной мойкой – фото дизайна интерьера класса люкс
3