Кухня с мраморной столешницей и темным паркетным полом – фото дизайна интерьера
Сортировать:
Бюджет
Сортировать:Популярное за сегодня
61 - 80 из 23 485 фото
1 из 3
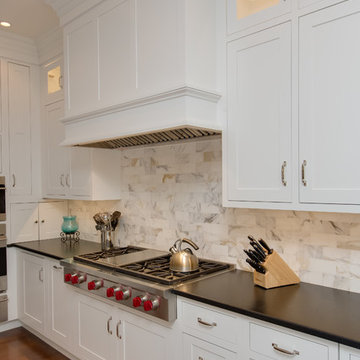
This kitchen was designed by Colin from our Manchester showroom. The remodel features Showplace Pendleton cabinetry with marble & granite countertops and a tile backsplash. Special features include custom appliance panels, a TV cabinet, cutlery divider, and pull out trash. The remodel also included a pantry off of the kitchen.

First Class Marble and Granite
На фото: большая отдельная, угловая кухня в классическом стиле с с полувстраиваемой мойкой (с передним бортиком), фасадами в стиле шейкер, белыми фасадами, мраморной столешницей, белым фартуком, зеркальным фартуком, техникой под мебельный фасад, темным паркетным полом, островом и коричневым полом
На фото: большая отдельная, угловая кухня в классическом стиле с с полувстраиваемой мойкой (с передним бортиком), фасадами в стиле шейкер, белыми фасадами, мраморной столешницей, белым фартуком, зеркальным фартуком, техникой под мебельный фасад, темным паркетным полом, островом и коричневым полом
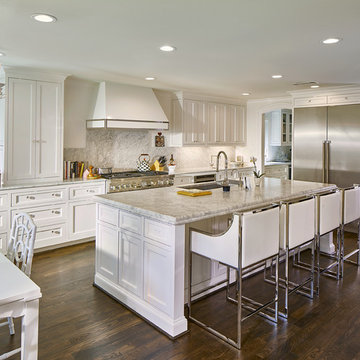
Ken Vaughan - Vaughan Creative Media
Идея дизайна: большая угловая кухня в стиле неоклассика (современная классика) с обеденным столом, врезной мойкой, фасадами в стиле шейкер, белыми фасадами, мраморной столешницей, фартуком из каменной плиты, техникой из нержавеющей стали, островом, белым фартуком, темным паркетным полом, коричневым полом и серой столешницей
Идея дизайна: большая угловая кухня в стиле неоклассика (современная классика) с обеденным столом, врезной мойкой, фасадами в стиле шейкер, белыми фасадами, мраморной столешницей, фартуком из каменной плиты, техникой из нержавеющей стали, островом, белым фартуком, темным паркетным полом, коричневым полом и серой столешницей

Free ebook, Creating the Ideal Kitchen. DOWNLOAD NOW
Our clients and their three teenage kids had outgrown the footprint of their existing home and felt they needed some space to spread out. They came in with a couple of sets of drawings from different architects that were not quite what they were looking for, so we set out to really listen and try to provide a design that would meet their objectives given what the space could offer.
We started by agreeing that a bump out was the best way to go and then decided on the size and the floor plan locations of the mudroom, powder room and butler pantry which were all part of the project. We also planned for an eat-in banquette that is neatly tucked into the corner and surrounded by windows providing a lovely spot for daily meals.
The kitchen itself is L-shaped with the refrigerator and range along one wall, and the new sink along the exterior wall with a large window overlooking the backyard. A large island, with seating for five, houses a prep sink and microwave. A new opening space between the kitchen and dining room includes a butler pantry/bar in one section and a large kitchen pantry in the other. Through the door to the left of the main sink is access to the new mudroom and powder room and existing attached garage.
White inset cabinets, quartzite countertops, subway tile and nickel accents provide a traditional feel. The gray island is a needed contrast to the dark wood flooring. Last but not least, professional appliances provide the tools of the trade needed to make this one hardworking kitchen.
Designed by: Susan Klimala, CKD, CBD
Photography by: Mike Kaskel
For more information on kitchen and bath design ideas go to: www.kitchenstudio-ge.com

Landmark Photography
Пример оригинального дизайна: угловая кухня среднего размера в морском стиле с обеденным столом, с полувстраиваемой мойкой (с передним бортиком), белыми фасадами, серым фартуком, фартуком из стеклянной плитки, техникой из нержавеющей стали, темным паркетным полом, островом, фасадами в стиле шейкер и мраморной столешницей
Пример оригинального дизайна: угловая кухня среднего размера в морском стиле с обеденным столом, с полувстраиваемой мойкой (с передним бортиком), белыми фасадами, серым фартуком, фартуком из стеклянной плитки, техникой из нержавеющей стали, темным паркетным полом, островом, фасадами в стиле шейкер и мраморной столешницей
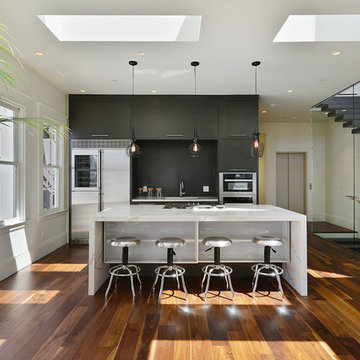
Built and Photographed by Master Builders SF.
Пример оригинального дизайна: прямая кухня-гостиная среднего размера в современном стиле с плоскими фасадами, темными деревянными фасадами, черным фартуком, техникой из нержавеющей стали, островом, врезной мойкой, мраморной столешницей, темным паркетным полом, коричневым полом, белой столешницей и окном
Пример оригинального дизайна: прямая кухня-гостиная среднего размера в современном стиле с плоскими фасадами, темными деревянными фасадами, черным фартуком, техникой из нержавеющей стали, островом, врезной мойкой, мраморной столешницей, темным паркетным полом, коричневым полом, белой столешницей и окном
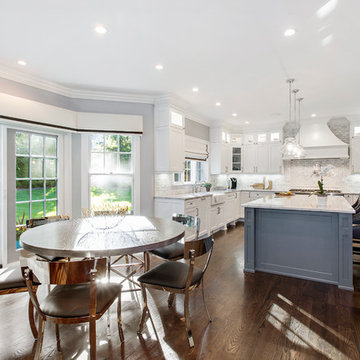
Photo Credit: Kathleen O'Donnell
Источник вдохновения для домашнего уюта: большая п-образная кухня в стиле неоклассика (современная классика) с с полувстраиваемой мойкой (с передним бортиком), белыми фасадами, темным паркетным полом, обеденным столом, фасадами в стиле шейкер, мраморной столешницей, серым фартуком, фартуком из каменной плитки, островом и белой столешницей
Источник вдохновения для домашнего уюта: большая п-образная кухня в стиле неоклассика (современная классика) с с полувстраиваемой мойкой (с передним бортиком), белыми фасадами, темным паркетным полом, обеденным столом, фасадами в стиле шейкер, мраморной столешницей, серым фартуком, фартуком из каменной плитки, островом и белой столешницей
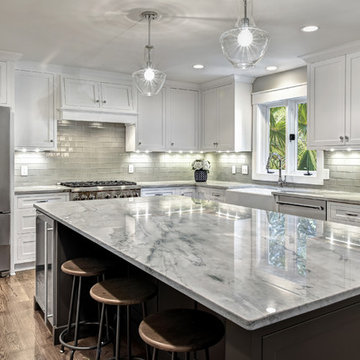
William Quarles
Идея дизайна: большая п-образная кухня в стиле неоклассика (современная классика) с с полувстраиваемой мойкой (с передним бортиком), фасадами в стиле шейкер, белыми фасадами, мраморной столешницей, серым фартуком, техникой из нержавеющей стали, темным паркетным полом, островом и коричневым полом
Идея дизайна: большая п-образная кухня в стиле неоклассика (современная классика) с с полувстраиваемой мойкой (с передним бортиком), фасадами в стиле шейкер, белыми фасадами, мраморной столешницей, серым фартуком, техникой из нержавеющей стали, темным паркетным полом, островом и коричневым полом

Источник вдохновения для домашнего уюта: большая отдельная, угловая кухня в классическом стиле с с полувстраиваемой мойкой (с передним бортиком), фасадами с утопленной филенкой, белыми фасадами, мраморной столешницей, белым фартуком, фартуком из плитки кабанчик, техникой из нержавеющей стали, темным паркетным полом и островом

For this kitchen the homeowners decided to go with Carrara Marble for the kitchen countertop, island, and the backsplash. Finished project looks fabulous! For this kitchen the homeowners decided to go with Carrara Marble for the kitchen countertop, island, and the backsplash. Finished project looks fabulous!
Ryan Scherb
URL: www.ryanscherb.com SOCIAL: @ryanscherb
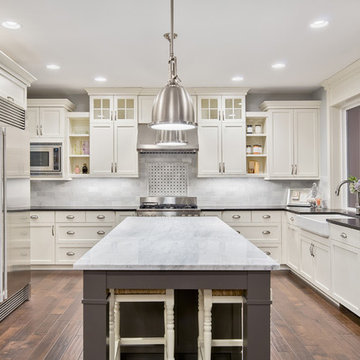
На фото: большая параллельная кухня в стиле неоклассика (современная классика) с обеденным столом, белыми фасадами, мраморной столешницей, серым фартуком, островом, с полувстраиваемой мойкой (с передним бортиком), фасадами в стиле шейкер, техникой из нержавеющей стали, фартуком из мрамора, темным паркетным полом, коричневым полом и белой столешницей
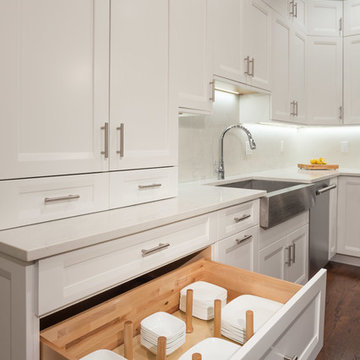
White shaker cabinets with pull-out shelves and drawers. These drawers offer an efficient place to store dinnerware as well as cooking spices and oils.
Project designed by Skokie renovation firm, Chi Renovation & Design. They serve the Chicagoland area, and it's surrounding suburbs, with an emphasis on the North Side and North Shore. You'll find their work from the Loop through Lincoln Park, Skokie, Evanston, Wilmette, and all of the way up to Lake Forest.
For more about Chi Renovation & Design, click here: https://www.chirenovation.com/
To learn more about this project, click here: https://www.chirenovation.com/portfolio/river-north-kitchen-dining/
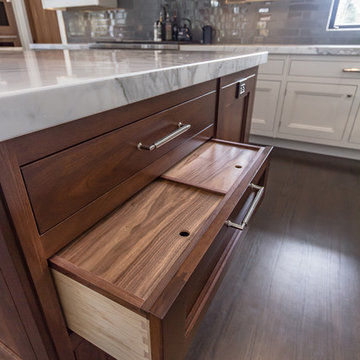
Featuring Bakes & Kropp Meridian Cabinetry in a white hand-painted finish, this custom Southampton kitchen is an open-concept space high on elegant style and smart storage. The upper doors showcase a beautiful patterned glass for a subtle touch of shine and texture, and the rich Walnut island warms the entire space. A striking focal point, the Bakes & Kropp range hood is a one-of-a-kind stainless steel masterpiece built for this space. All of the specialty details and finishes, including the polished nickel hardware, coordinate beautifully for a truly spectacular luxury kitchen.
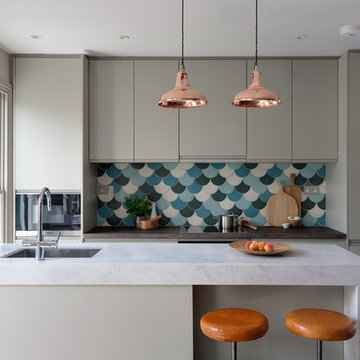
На фото: параллельная кухня в современном стиле с врезной мойкой, плоскими фасадами, серыми фасадами, мраморной столешницей, синим фартуком, техникой из нержавеющей стали, темным паркетным полом и полуостровом

Windows in kitchen overlooking pool and lake.
На фото: огромная п-образная кухня-гостиная в стиле кантри с с полувстраиваемой мойкой (с передним бортиком), фасадами в стиле шейкер, белыми фасадами, мраморной столешницей, разноцветным фартуком, фартуком из плитки мозаики, техникой из нержавеющей стали, темным паркетным полом и островом с
На фото: огромная п-образная кухня-гостиная в стиле кантри с с полувстраиваемой мойкой (с передним бортиком), фасадами в стиле шейкер, белыми фасадами, мраморной столешницей, разноцветным фартуком, фартуком из плитки мозаики, техникой из нержавеющей стали, темным паркетным полом и островом с

Идея дизайна: огромная п-образная кухня в морском стиле с обеденным столом, фасадами в стиле шейкер, белыми фасадами, бежевым фартуком, техникой из нержавеющей стали, темным паркетным полом, островом, с полувстраиваемой мойкой (с передним бортиком), мраморной столешницей, фартуком из плитки мозаики и коричневым полом
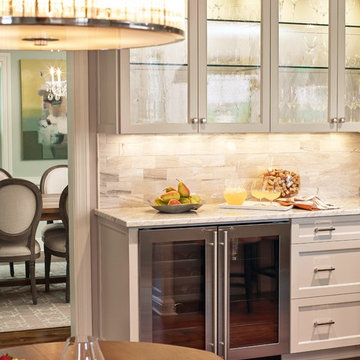
На фото: большая п-образная кухня в современном стиле с обеденным столом, фасадами с утопленной филенкой, серыми фасадами, мраморной столешницей, белым фартуком, фартуком из каменной плитки, техникой из нержавеющей стали, темным паркетным полом, островом и врезной мойкой
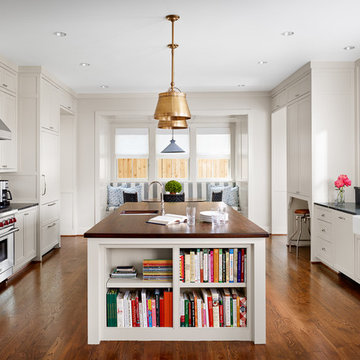
Casey Dunn Photography
На фото: большая параллельная кухня в классическом стиле с с полувстраиваемой мойкой (с передним бортиком), фасадами в стиле шейкер, бежевыми фасадами, белым фартуком, техникой из нержавеющей стали, темным паркетным полом, островом, обеденным столом, мраморной столешницей, фартуком из керамической плитки и шторами на окнах с
На фото: большая параллельная кухня в классическом стиле с с полувстраиваемой мойкой (с передним бортиком), фасадами в стиле шейкер, бежевыми фасадами, белым фартуком, техникой из нержавеющей стали, темным паркетным полом, островом, обеденным столом, мраморной столешницей, фартуком из керамической плитки и шторами на окнах с
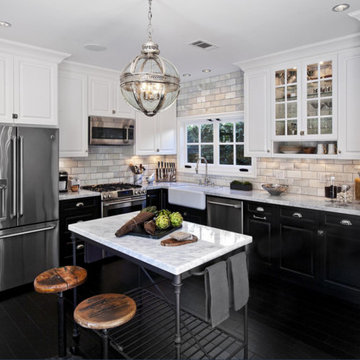
Стильный дизайн: угловая кухня среднего размера в классическом стиле с обеденным столом, с полувстраиваемой мойкой (с передним бортиком), фасадами с выступающей филенкой, черными фасадами, мраморной столешницей, белым фартуком, фартуком из плитки кабанчик, техникой из нержавеющей стали, темным паркетным полом и островом - последний тренд
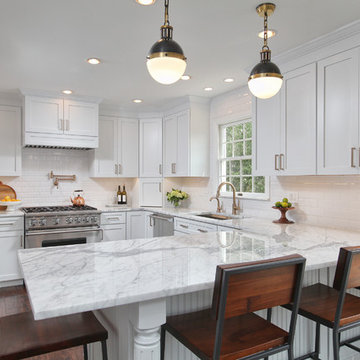
This white on white kitchen, coupled with dark hardwood floors and bar stools makes for a timeless, yet fresh kitchen. Its the perfect combination!
Пример оригинального дизайна: п-образная кухня среднего размера в современном стиле с обеденным столом, врезной мойкой, фасадами в стиле шейкер, белыми фасадами, мраморной столешницей, белым фартуком, техникой из нержавеющей стали, темным паркетным полом, полуостровом и фартуком из плитки кабанчик
Пример оригинального дизайна: п-образная кухня среднего размера в современном стиле с обеденным столом, врезной мойкой, фасадами в стиле шейкер, белыми фасадами, мраморной столешницей, белым фартуком, техникой из нержавеющей стали, темным паркетным полом, полуостровом и фартуком из плитки кабанчик
Кухня с мраморной столешницей и темным паркетным полом – фото дизайна интерьера
4