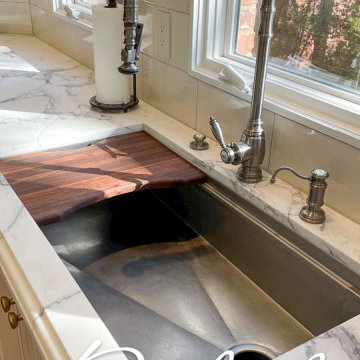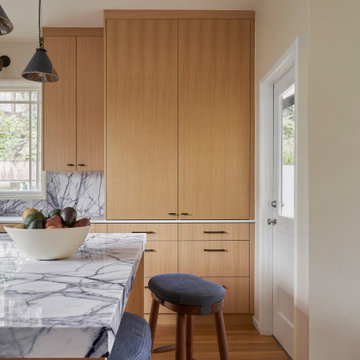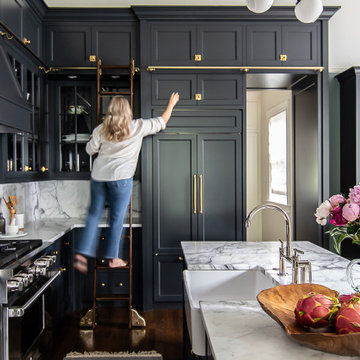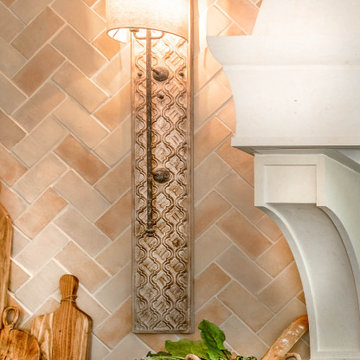Кухня с мраморной столешницей и столешницей из бетона – фото дизайна интерьера
Сортировать:
Бюджет
Сортировать:Популярное за сегодня
141 - 160 из 130 001 фото
1 из 3

Coburg Frieze is a purified design that questions what’s really needed.
The interwar property was transformed into a long-term family home that celebrates lifestyle and connection to the owners’ much-loved garden. Prioritising quality over quantity, the crafted extension adds just 25sqm of meticulously considered space to our clients’ home, honouring Dieter Rams’ enduring philosophy of “less, but better”.
We reprogrammed the original floorplan to marry each room with its best functional match – allowing an enhanced flow of the home, while liberating budget for the extension’s shared spaces. Though modestly proportioned, the new communal areas are smoothly functional, rich in materiality, and tailored to our clients’ passions. Shielding the house’s rear from harsh western sun, a covered deck creates a protected threshold space to encourage outdoor play and interaction with the garden.
This charming home is big on the little things; creating considered spaces that have a positive effect on daily life.

Стильный дизайн: угловая кухня-гостиная среднего размера: освещение в скандинавском стиле с накладной мойкой, фасадами в стиле шейкер, бежевыми фасадами, мраморной столешницей, белым фартуком, фартуком из мрамора, техникой из нержавеющей стали, светлым паркетным полом, островом и белой столешницей - последний тренд

This beautiful kitchen design with a gray-magenta palette, luxury appliances, and versatile islands perfectly blends elegance and modernity.
Plenty of functional countertops create an ideal setting for serious cooking. A second large island is dedicated to a gathering space, either as overflow seating from the connected living room or as a place to dine for those quick, informal meals. Pops of magenta in the decor add an element of fun.
---
Project by Wiles Design Group. Their Cedar Rapids-based design studio serves the entire Midwest, including Iowa City, Dubuque, Davenport, and Waterloo, as well as North Missouri and St. Louis.
For more about Wiles Design Group, see here: https://wilesdesigngroup.com/
To learn more about this project, see here: https://wilesdesigngroup.com/cedar-rapids-luxurious-kitchen-expansion

Contemporary renovation of a semi-detached house in Castlebar. These images show the kitchen, however, other images to follow will show the entire project completion over 3 months. Re-wiring, plumbing, flooring, painting, Carpentry, fitted furniture and groundworks.

Rachiele hand finished stainless steel workstation sink with a Waterstone 5500 faucet suite in antique pewter
На фото: кухня с врезной мойкой, мраморной столешницей, техникой из нержавеющей стали и белой столешницей с
На фото: кухня с врезной мойкой, мраморной столешницей, техникой из нержавеющей стали и белой столешницей с

На фото: кухня в стиле модернизм с обеденным столом, светлыми деревянными фасадами, мраморной столешницей, разноцветным фартуком, фартуком из мрамора, техникой из нержавеющей стали, островом и разноцветной столешницей

This bought off plan 9 year old home lacked all personality for my clients, option A,B,C in these new developments end up needing a lot of personalisation. we removed the entire kitchen/dining area and flooring. It was far from desireable. Now with new warming underfloor heating throughout, bright and fresh new palette, bespoke built furniture and a totally NEW layout. This Home is more than they have ever wanted! its incredible and the space also feels so much larger due to the design planned and products used. Finished to an excellent standard with our trade team.

Пример оригинального дизайна: большая параллельная кухня в современном стиле с обеденным столом, монолитной мойкой, черными фасадами, мраморной столешницей, разноцветным фартуком, фартуком из мрамора, черной техникой, полом из керамогранита, островом, серым полом и разноцветной столешницей

Introducing relaxed coastal living with a touch of casual elegance.
The spacious floor plan and beautiful coastal style kitchen has all the right elements for the Hamptons look

A ribbed and curved soft green kitchen island.
Свежая идея для дизайна: параллельная кухня среднего размера в современном стиле с обеденным столом, врезной мойкой, фасадами в стиле шейкер, зелеными фасадами, мраморной столешницей, серым фартуком, фартуком из мрамора, техникой из нержавеющей стали, светлым паркетным полом, островом, коричневым полом, серой столешницей и многоуровневым потолком - отличное фото интерьера
Свежая идея для дизайна: параллельная кухня среднего размера в современном стиле с обеденным столом, врезной мойкой, фасадами в стиле шейкер, зелеными фасадами, мраморной столешницей, серым фартуком, фартуком из мрамора, техникой из нержавеющей стали, светлым паркетным полом, островом, коричневым полом, серой столешницей и многоуровневым потолком - отличное фото интерьера

На фото: кухня: освещение в современном стиле с врезной мойкой, плоскими фасадами, розовыми фасадами, столешницей из бетона, белым фартуком, фартуком из керамической плитки, полом из линолеума, островом, зеленым полом, серой столешницей и потолком из вагонки

Our Snug Kitchens showroom display combines bespoke traditional joinery, seamless modern appliances and a touch of art deco from the fluted glass walk in larder.
The 'Studio Green' painted cabinetry creates a bold background that highlights the kitchens brass accents. Including Armac Martin Sparkbrook brass handles and patinated brass Quooker fusion tap.
The Neolith Calacatta Luxe worktop uniquely combines deep grey tones, browns and subtle golds on a pure white base. The veneered oak cabinet internals and breakfast bar are stained in a dark wash to compliment the dark green door and drawer fronts.
As part of this display we included a double depth walk-in larder, complete with suspended open shelving, u-shaped worktop slab and fluted glass paneling. We hand finished the support rods to patina the brass ensuring they matched the other antique brass accents in the kitchen. The decadent fluted glass panels draw you into the space, obscuring the view into the larder, creating intrigue to see what is hidden behind the door.

Natural materials in interior design are here to stay for 2023, but mix and match them with industrial finishes for a look that's reminiscent of a renovated warehouse apartment.
Panelled cabinets in natural oak offer a soft foundation for which to dial-up your hardware details. Industrial textures — knurled swirling and grooving — add moments of visual intrigue and ruggedness, to offer balance to your kitchen scheme.
You heard it here first, but Stainless Steel is having a resurgence in popularity. A cooler-toned alternative to brass hardware, steel is also corrosion-resistant and recycling-friendly. Win win? Style our SWIRLED SEARLE T-Bar Handles and SWIFT Knobs in Stainless Steel against neutral cabinets, adding tactile touch points that will elevate your functional kitchen space.

New custom cabinetry in an off-white finish offer storage galore. Hand made zellige tiles provide a pop of color in this otherwise neutral kitchen. New European range and hood provide a handsome focal point. Rectangle island with marble top is home to an undermount sink, dishwasher, trash bin, seating as well as extra storage. New panel-ready refrigerator and coffee station complete this classic look.

Styled with light and bright marble countertops, a custom library ladder, and rich-colored cabinets accompanied with bold finishes, this space is stunning and truly speaks for itself!
•
Interior Restoration + Renovation, 1840 Built Home
Newton, MA

На фото: п-образная кухня-гостиная в современном стиле с врезной мойкой, плоскими фасадами, белыми фасадами, мраморной столешницей, разноцветным фартуком, фартуком из мрамора, техникой под мебельный фасад, паркетным полом среднего тона, островом, коричневым полом и разноцветной столешницей

Blending the warmth and natural elements of Scandinavian design with Japanese minimalism.
With true craftsmanship, the wooden doors paired with a bespoke oak handle showcases simple, functional design, contrasting against the bold dark green crittal doors and raw concrete Caesarstone worktop.
The large double larder brings ample storage, essential for keeping the open-plan kitchen elegant and serene.

Inspired by sandy shorelines on the California coast, this beachy blonde vinyl floor brings just the right amount of variation to each room. With the Modin Collection, we have raised the bar on luxury vinyl plank. The result is a new standard in resilient flooring. Modin offers true embossed in register texture, a low sheen level, a rigid SPC core, an industry-leading wear layer, and so much more.

This French country-inspired kitchen shows off a mixture of natural materials like marble and alder wood. The cabinetry from Grabill Cabinets was thoughtfully designed to look like furniture. The island, dining table, and bar work table allow for enjoying good food and company throughout the space. The large metal range hood from Raw Urth stands sentinel over the professional range, creating a contrasting focal point in the design. Cabinetry that stretches from floor to ceiling eliminates the look of floating upper cabinets while providing ample storage space.
Cabinetry: Grabill Cabinets,
Countertops: Grothouse, Great Lakes Granite,
Range Hood: Raw Urth,
Builder: Ron Wassenaar,
Interior Designer: Diane Hasso Studios,
Photography: Ashley Avila Photography

This kitchen was gutted down to the studs, walls removed and completely transformed, yet feels as if it has always been there.
Свежая идея для дизайна: большая кухня с обеденным столом, с полувстраиваемой мойкой (с передним бортиком), мраморной столешницей, фартуком из кирпича, техникой из нержавеющей стали, островом, черной столешницей и балками на потолке - отличное фото интерьера
Свежая идея для дизайна: большая кухня с обеденным столом, с полувстраиваемой мойкой (с передним бортиком), мраморной столешницей, фартуком из кирпича, техникой из нержавеющей стали, островом, черной столешницей и балками на потолке - отличное фото интерьера
Кухня с мраморной столешницей и столешницей из бетона – фото дизайна интерьера
8