Кухня с мраморной столешницей и полом из винила – фото дизайна интерьера
Сортировать:
Бюджет
Сортировать:Популярное за сегодня
141 - 160 из 1 373 фото
1 из 3
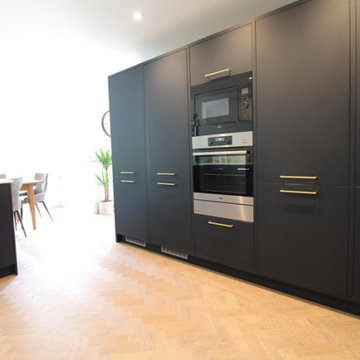
This project transformed a cramped and run down kitchen into this beautiful new kitchen/dining area with a utility and cloakroom. The space planning element of the design involved transforming the unloved garage area behind the kitchen into a practical kitchen utility area and cloakroom, leading into the now spacious and light kitchen/diner. This simply involved moving a few interior walls to create the new rooms and then adding a new side entrance and window to brighten up the new space. Finally, new bespoke French doors that match the properties existing windows allow light to flood into the new breakfast kitchen, an additional area just off of the main kitchen. These doors create a nice flow between the outdoor seating space and the kitchen, perfect for eating breakfast outside in the mornings, BBQs or even outdoor wine nights during the summer months.
For the interior the client was really drawn towards a dark blue colour for the kitchen cabinetry. In order to keep the scheme light and bright we selected a very pale grey for the wall and breakfast kitchen cabinets. We were able to utilised the beautiful existing natural wood dining table by pairing it with a set of new smart dining chairs that were specifically chosen for their comfort and style. The luxury vinyl tile floor harmoniously and affordably reflects a herringbone parquet natural wooden floor, this was chosen to work with the brand new underfloor heating.
The tall cabinets contain a full size fridge and freezer, a double oven housing and a large double larder. The rest of the kitchen includes wall cupboards and two sets of large pan draws to create plenty of easy access storage, a small peninsular between the main kitchen and dining space allows for easy food serving and even more storage. The final element to this luxury kitchen design is the breakfast kitchen just off of the main kitchen, this was designed to create flow between the patio outdoor seating area and the kitchen. This breakfast bar is home to all the breakfast and drinks making facilities, also doubling up as a Home bar area. The family can now open the new french doors and enjoy outdoor meals and drinks during the summer.
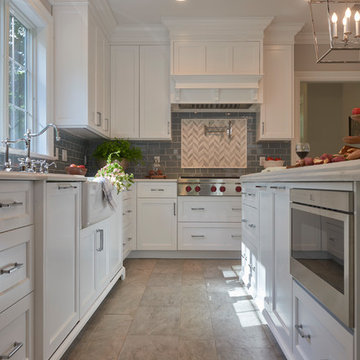
Bob Polett photography
Свежая идея для дизайна: отдельная, угловая кухня среднего размера в стиле неоклассика (современная классика) с с полувстраиваемой мойкой (с передним бортиком), фасадами в стиле шейкер, белыми фасадами, мраморной столешницей, серым фартуком, фартуком из керамической плитки, техникой из нержавеющей стали, полом из винила, островом и бежевым полом - отличное фото интерьера
Свежая идея для дизайна: отдельная, угловая кухня среднего размера в стиле неоклассика (современная классика) с с полувстраиваемой мойкой (с передним бортиком), фасадами в стиле шейкер, белыми фасадами, мраморной столешницей, серым фартуком, фартуком из керамической плитки, техникой из нержавеющей стали, полом из винила, островом и бежевым полом - отличное фото интерьера
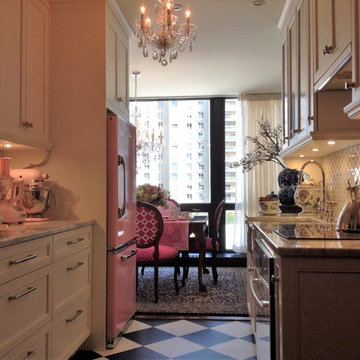
Although compact in size, working in this kitchen is surprisingly efficient! And there is a ton of storage packed into it!
Свежая идея для дизайна: маленькая отдельная, параллельная кухня в классическом стиле с с полувстраиваемой мойкой (с передним бортиком), фасадами в стиле шейкер, белыми фасадами, мраморной столешницей, белым фартуком, фартуком из каменной плитки, цветной техникой и полом из винила без острова для на участке и в саду - отличное фото интерьера
Свежая идея для дизайна: маленькая отдельная, параллельная кухня в классическом стиле с с полувстраиваемой мойкой (с передним бортиком), фасадами в стиле шейкер, белыми фасадами, мраморной столешницей, белым фартуком, фартуком из каменной плитки, цветной техникой и полом из винила без острова для на участке и в саду - отличное фото интерьера
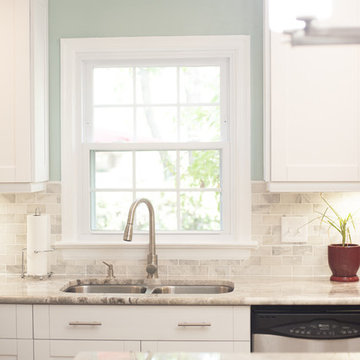
Photo Credit: Soleil Photography & Design
Пример оригинального дизайна: отдельная, п-образная кухня среднего размера в морском стиле с врезной мойкой, фасадами в стиле шейкер, белыми фасадами, техникой из нержавеющей стали, островом, мраморной столешницей, серым фартуком, фартуком из мрамора, полом из винила и коричневым полом
Пример оригинального дизайна: отдельная, п-образная кухня среднего размера в морском стиле с врезной мойкой, фасадами в стиле шейкер, белыми фасадами, техникой из нержавеющей стали, островом, мраморной столешницей, серым фартуком, фартуком из мрамора, полом из винила и коричневым полом
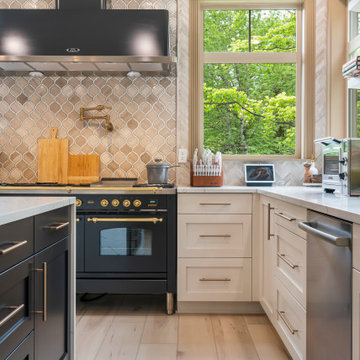
Clean and bright for a space where you can clear your mind and relax. Unique knots bring life and intrigue to this tranquil maple design. With the Modin Collection, we have raised the bar on luxury vinyl plank. The result is a new standard in resilient flooring. Modin offers true embossed in register texture, a low sheen level, a rigid SPC core, an industry-leading wear layer, and so much more.
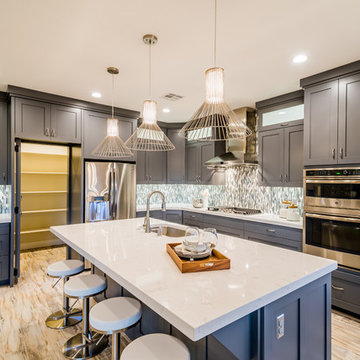
Jeremiah Barber
Свежая идея для дизайна: большая угловая кухня в современном стиле с обеденным столом, врезной мойкой, фасадами в стиле шейкер, серыми фасадами, мраморной столешницей, серым фартуком, фартуком из удлиненной плитки, техникой из нержавеющей стали, полом из винила и островом - отличное фото интерьера
Свежая идея для дизайна: большая угловая кухня в современном стиле с обеденным столом, врезной мойкой, фасадами в стиле шейкер, серыми фасадами, мраморной столешницей, серым фартуком, фартуком из удлиненной плитки, техникой из нержавеющей стали, полом из винила и островом - отличное фото интерьера
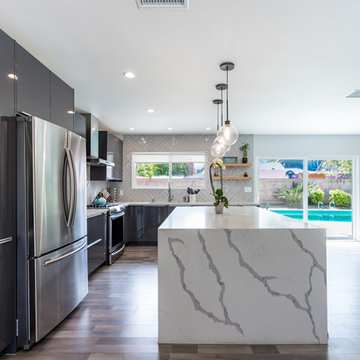
Check out this beautiful open kitchen project. More and more homeowners dream of creating a kitchen that is fluid and simple but still has great functionality for normal family life. For this project we aimed to create an open room that could serve many purposes. We took our time picking out the right materials for the kitchen to make it minimalist but eloquent. The kitchen island was definitely one of the coolest pieces to pick out, but overall we loved the design of this project. If you are in the Los Angeles area call us today @1-888-977-9490 to get started on your dream project!
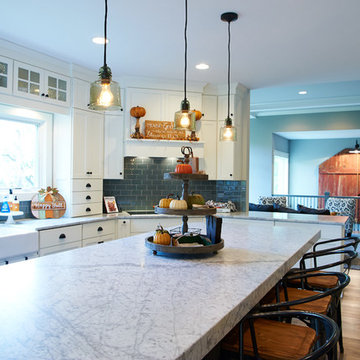
Dale Hanke
На фото: большая п-образная кухня в стиле кантри с обеденным столом, с полувстраиваемой мойкой (с передним бортиком), фасадами в стиле шейкер, белыми фасадами, мраморной столешницей, серым фартуком, фартуком из стеклянной плитки, техникой из нержавеющей стали, полом из винила, островом и коричневым полом с
На фото: большая п-образная кухня в стиле кантри с обеденным столом, с полувстраиваемой мойкой (с передним бортиком), фасадами в стиле шейкер, белыми фасадами, мраморной столешницей, серым фартуком, фартуком из стеклянной плитки, техникой из нержавеющей стали, полом из винила, островом и коричневым полом с
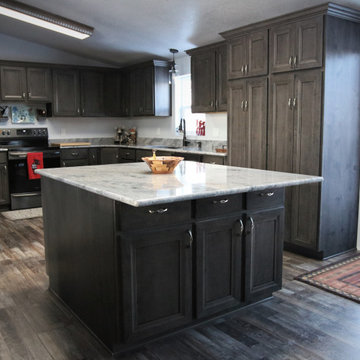
Sensational Kitchen Renovation
Folkstone Alder Cabinets start this sensational kitchen renovation. Kitchen renovation was designed with storage in mind. From the tall pantry cabinets on the wall to island with added under storage. As well as a bank of cabinets against a pony wall. This kitchen design was well though out and planned accordingly. Enzo cabinet doors were chosen based off ease of cleaning. With a less ornate cabinet door, less dust and grime to collect. Enzo cabinet door is elegant and simple in design for their new country home. Client also, chose to put their microwave within the island. Adding microwaves into the kitchen island is trending. Off the countertop and hidden away from main view.
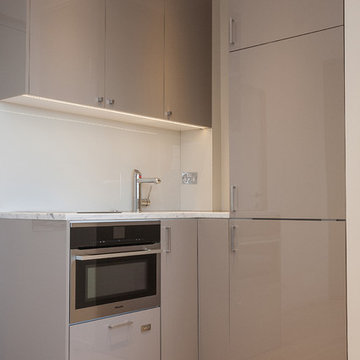
Jordi Barreras
На фото: маленькая кухня-гостиная в современном стиле с мраморной столешницей, техникой под мебельный фасад, врезной мойкой, плоскими фасадами, серыми фасадами, бежевым фартуком, полом из винила и бежевым полом без острова для на участке и в саду с
На фото: маленькая кухня-гостиная в современном стиле с мраморной столешницей, техникой под мебельный фасад, врезной мойкой, плоскими фасадами, серыми фасадами, бежевым фартуком, полом из винила и бежевым полом без острова для на участке и в саду с
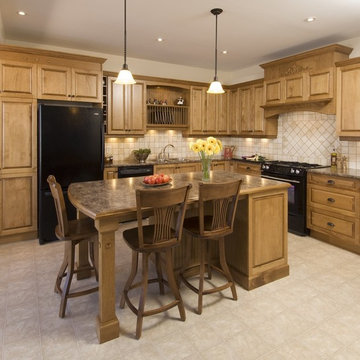
Свежая идея для дизайна: отдельная, угловая кухня среднего размера в классическом стиле с двойной мойкой, фасадами с выступающей филенкой, фасадами цвета дерева среднего тона, мраморной столешницей, бежевым фартуком, фартуком из керамической плитки, черной техникой, полом из винила, островом и коричневым полом - отличное фото интерьера
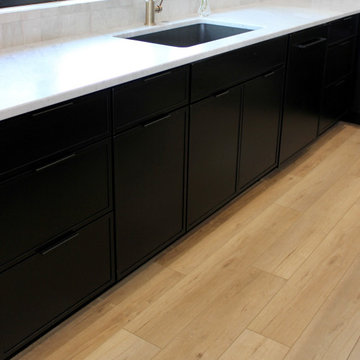
Minimalist Moline, Illinois kitchen design from Village Home Stores for Hazelwood Homes. Skinny Shaker style cabinetry from Dura Supreme and Koch in a combination of painted black and Rift Cut Oak Natural finishes. COREtec luxury plank floating floors and lighting by Hudson Valley’s Midcentury Modern Mitzi line also featured.
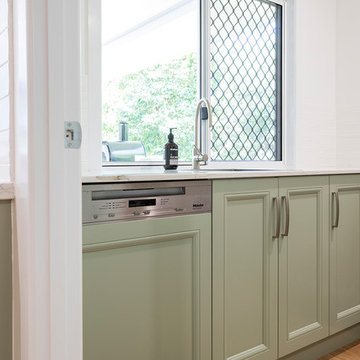
A soft olive green is a beautiful foil against the warmth of the timber-look floors in this modern Hamptons kitchen. A crisp white used for the walls and splashback keep the colour from being overhwelming, and a clean pendant light highlights the island.
Photography by Budd Photography.
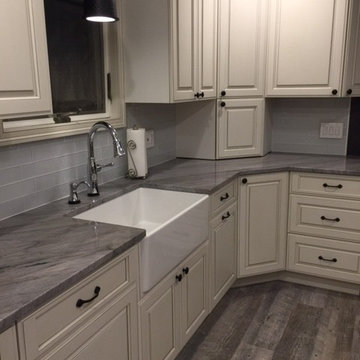
На фото: большая кухня в классическом стиле с с полувстраиваемой мойкой (с передним бортиком), фасадами с декоративным кантом, белыми фасадами, мраморной столешницей, серым фартуком, фартуком из стеклянной плитки, техникой из нержавеющей стали, полом из винила и серым полом с
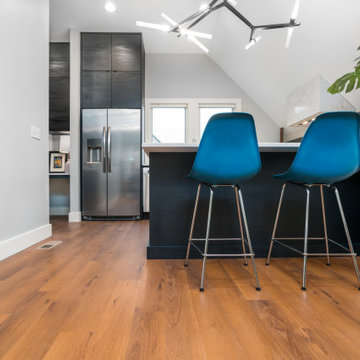
Rich toasted cherry with a light rustic grain that has iconic character and texture. With the Modin Collection, we have raised the bar on luxury vinyl plank. The result is a new standard in resilient flooring. Modin offers true embossed in register texture, a low sheen level, a rigid SPC core, an industry-leading wear layer, and so much more.
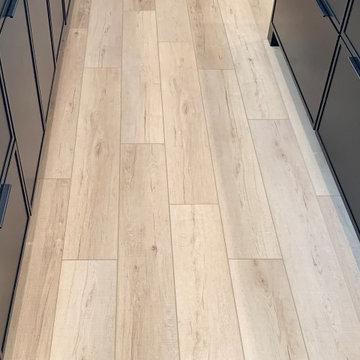
Minimalist Moline, Illinois kitchen design from Village Home Stores for Hazelwood Homes. Skinny Shaker style cabinetry from Dura Supreme and Koch in a combination of painted black and Rift Cut Oak Natural finishes. COREtec luxury plank floating floors and lighting by Hudson Valley’s Midcentury Modern Mitzi line also featured.
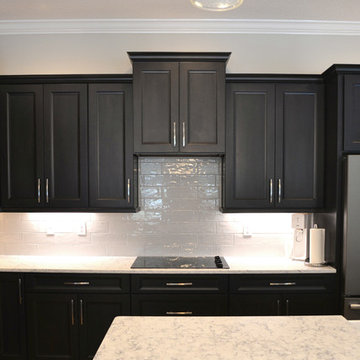
Пример оригинального дизайна: большая угловая кухня в стиле кантри с обеденным столом, с полувстраиваемой мойкой (с передним бортиком), фасадами в стиле шейкер, черными фасадами, мраморной столешницей, белым фартуком, фартуком из плитки кабанчик, техникой из нержавеющей стали, полом из винила и островом
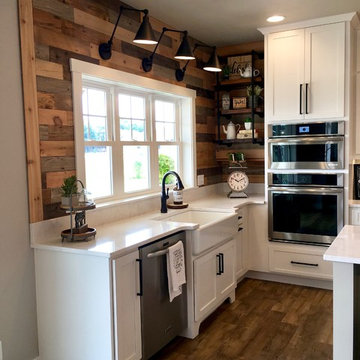
Don't you just love this big window behind this farmhouse sink? It allows for an abundance of natural light to shine through. In a kitchen, this is an absolute MUST!
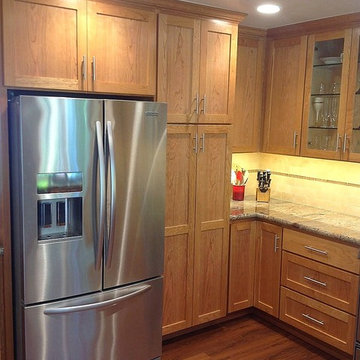
Among the new surfaces are shaker style cherry cabinets with a clear finish, soft closing doors & drawers, and furniture grade domestic maple interiors. The cabinetry was trimmed and carefully installed by our CRC artisans and made by Signature Cabinetry & Design. The countertops are a gorgeous cut of Crema Bordeaux granite slab, fabricated and installed by Marble Fino. The appliances are beautiful KitchenAid stainless steel models the homeowner purchased from Pearson's Appliance, and installed by us.
The floor is a new wood look vinyl product by DuChateau Floors called Vinyl Deluxe recommended by Jim Pitcher, Owner of CRC. This is not your mother's vinyl floor! This is cutting edge technology. Can you tell the difference? There are astonishingly similar alternatives to hardwood flooring available today. Banned from kitchens and bathrooms no more! You too can have the look of hardwood without the drawbacks of wood products in wet and high traffic areas.
Lighting in the kitchen was enhanced by LED ceiling can lights and under cabinet LED strip lights. Notice there are no visible outlets interrupting the backsplash. We tucked outlets under the upper cabinets giving plenty of power where the homeowner needs it without the outlets being visible. Little details make a big difference.
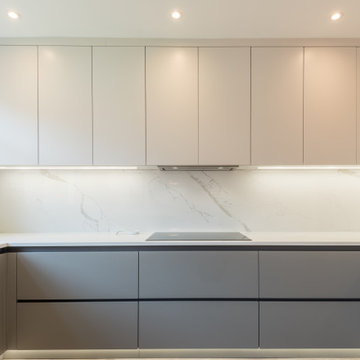
A bespoke handle-less kitchen; with cabinet doors extending to the ceiling, creating a strong visual presence whilst maximising storage space. Subtle diffuse mood lighting throughout the lower level of the kitchen; multi-layered social breakfast bar area with lighting incorporated underneath. Quartz statuario was used on the splashbacks to give a striking impression as you enter the room, with pure white quartz on the counter tops. There is a separate bar area with wine cooler and storage either side with internal drawers. We also created media centre cabinets clad with statuario worktops on the top and sides to encapsulate the furniture. The whole space works in unison to create a timeless living area.
Кухня с мраморной столешницей и полом из винила – фото дизайна интерьера
8